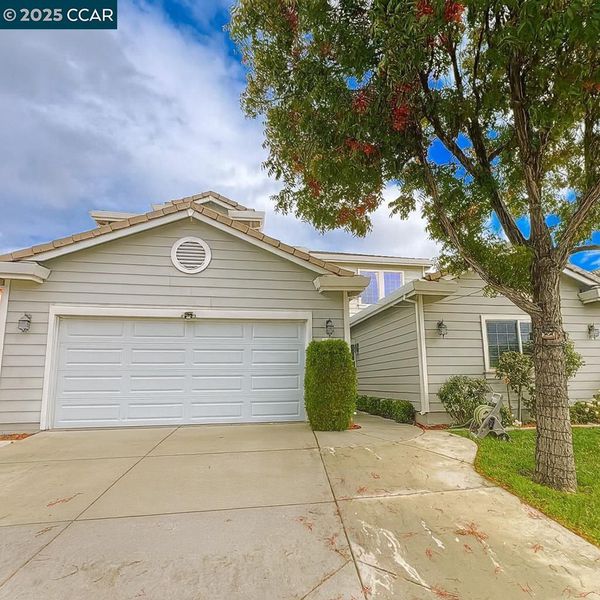
$880,000
3,054
SQ FT
$288
SQ/FT
160 Nabor Ct
@ Pedro - San Marco, Tracy
- 5 Bed
- 3.5 (3/1) Bath
- 2 Park
- 3,054 sqft
- Tracy
-

EXCEPTIONAL TRACY HOME WITH PERMITTED ADU ADDITION - A RARE OPPORTUNITY FOR MULTI-GENERATIONAL LIVING OR RENTAL INCOME Welcome to 160 Nabor Ct, a beautifully expanded and updated residence offering a unique blend of spacious family living and flexible income potential in the heart of Tracy, California. This property stands out with its fully permitted Accessory Dwelling Unit (ADU) addition, making it an ideal choice for multi-generational families, long-term guests, or savvy investors seeking rental income. The main home provides generous living space designed for comfort and entertaining. Step inside to find a bright, open floor plan featuring updated carpet throughout. The layout is thoughtfully designed with separate formal living and family rooms, offering distinct areas for relaxation and gathering. The main house includes four spacious bedrooms and two and a half bathrooms, providing ample space for a growing family. Situated on a quiet court in a desirable Tracy neighborhood, the property offers easy access to local amenities, schools, and commuter routes. The combination of a large main house and a permitted, income-generating ADU makes 160 Nabor Ct a truly exceptional value in today's market.
- Current Status
- Active - Coming Soon
- Original Price
- $880,000
- List Price
- $880,000
- On Market Date
- Nov 24, 2025
- Property Type
- Detached
- D/N/S
- San Marco
- Zip Code
- 95377
- MLS ID
- 41118090
- APN
- Year Built
- 2004
- Stories in Building
- 2
- Possession
- Close Of Escrow
- Data Source
- MAXEBRDI
- Origin MLS System
- CONTRA COSTA
Louis J. Villalovoz Elementary School
Public K-5 Elementary
Students: 507 Distance: 0.4mi
Earle E. Williams Middle School
Public 6-8 Middle
Students: 1039 Distance: 0.5mi
West Valley Christian Academy
Private K-8 Elementary, Religious, Core Knowledge
Students: 136 Distance: 0.6mi
George Kelly Elementary School
Public K-8 Elementary, Yr Round
Students: 1013 Distance: 0.6mi
Victory Christian Academy
Private 8-12 Religious, Nonprofit
Students: NA Distance: 1.0mi
Montessori School Of Tracy
Private PK-6 Montessori, Elementary, Coed
Students: 223 Distance: 1.1mi
- Bed
- 5
- Bath
- 3.5 (3/1)
- Parking
- 2
- Attached, Garage Door Opener
- SQ FT
- 3,054
- SQ FT Source
- Public Records
- Lot SQ FT
- 5,785.0
- Lot Acres
- 0.13 Acres
- Pool Info
- None
- Kitchen
- Microwave, Range, Refrigerator, Trash Compactor, Range/Oven Built-in, Updated Kitchen
- Cooling
- Central Air
- Disclosures
- None
- Entry Level
- Exterior Details
- Sprinklers Automatic, Landscape Back
- Flooring
- Laminate
- Foundation
- Fire Place
- Family Room
- Heating
- Central
- Laundry
- Hookups Only, See Remarks
- Main Level
- 1 Bedroom, Laundry Facility, Main Entry
- Possession
- Close Of Escrow
- Architectural Style
- Contemporary
- Construction Status
- Existing
- Additional Miscellaneous Features
- Sprinklers Automatic, Landscape Back
- Location
- Cul-De-Sac, Irregular Lot, Rectangular Lot
- Roof
- Tile
- Water and Sewer
- Public
- Fee
- Unavailable
MLS and other Information regarding properties for sale as shown in Theo have been obtained from various sources such as sellers, public records, agents and other third parties. This information may relate to the condition of the property, permitted or unpermitted uses, zoning, square footage, lot size/acreage or other matters affecting value or desirability. Unless otherwise indicated in writing, neither brokers, agents nor Theo have verified, or will verify, such information. If any such information is important to buyer in determining whether to buy, the price to pay or intended use of the property, buyer is urged to conduct their own investigation with qualified professionals, satisfy themselves with respect to that information, and to rely solely on the results of that investigation.
School data provided by GreatSchools. School service boundaries are intended to be used as reference only. To verify enrollment eligibility for a property, contact the school directly.



