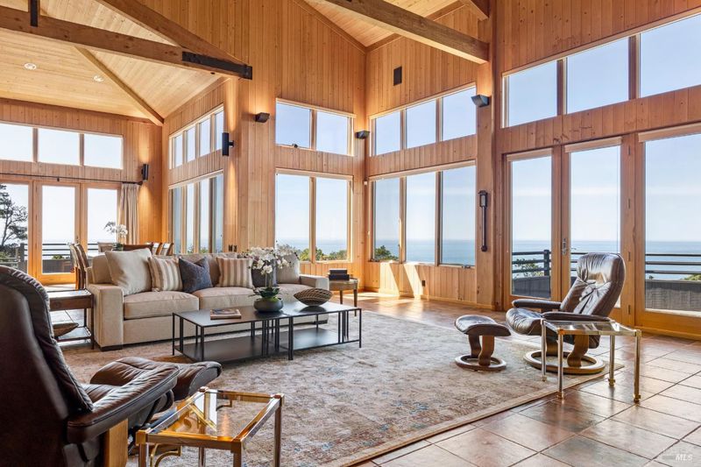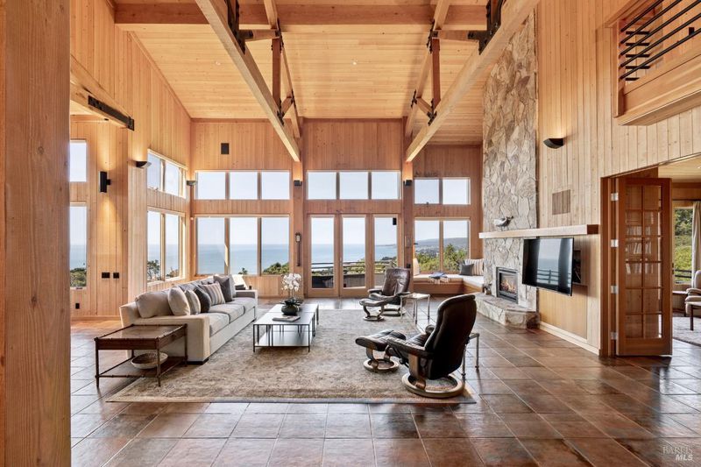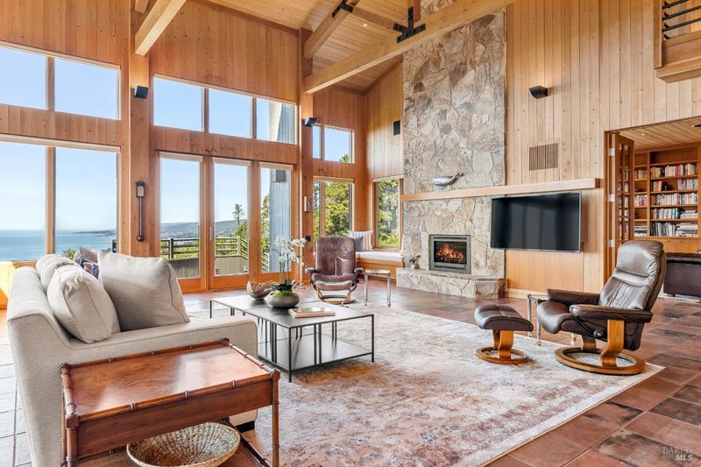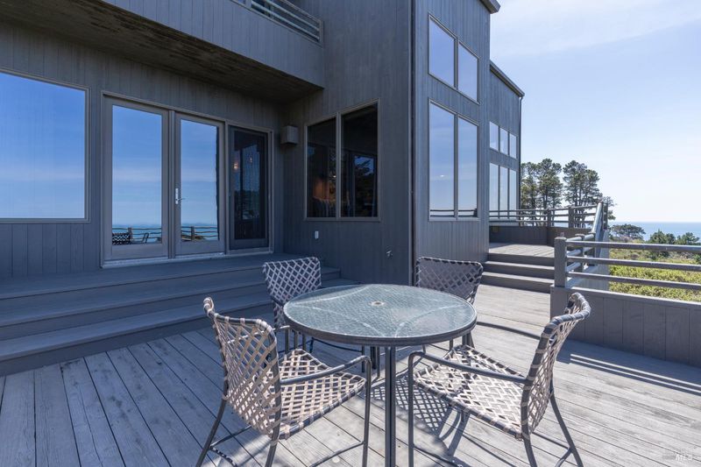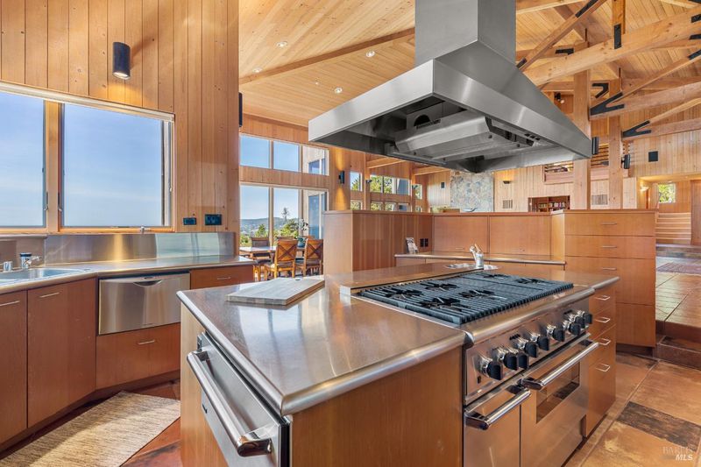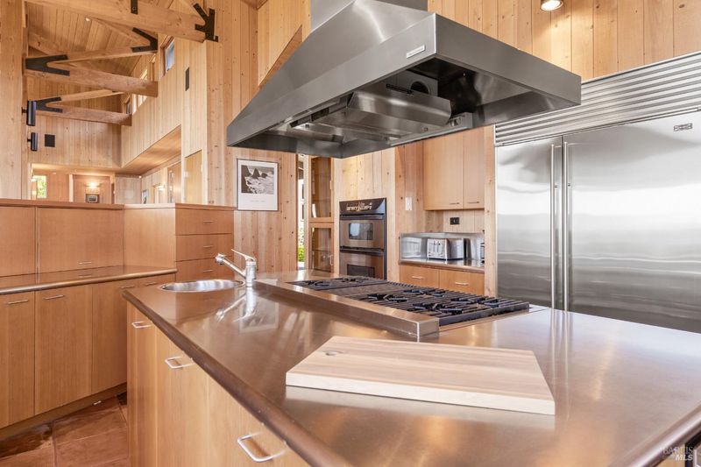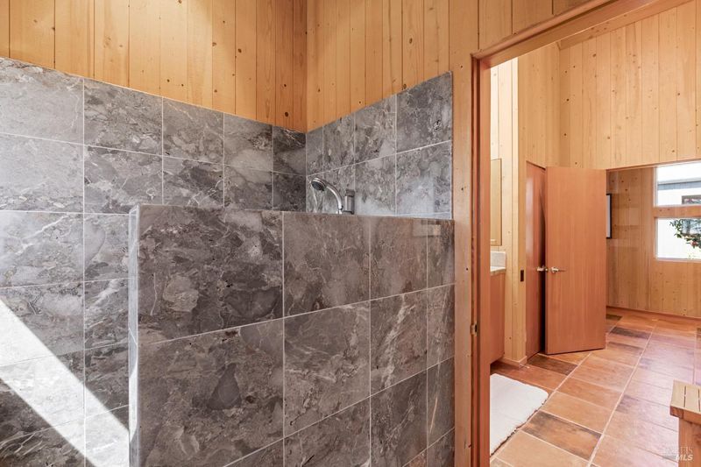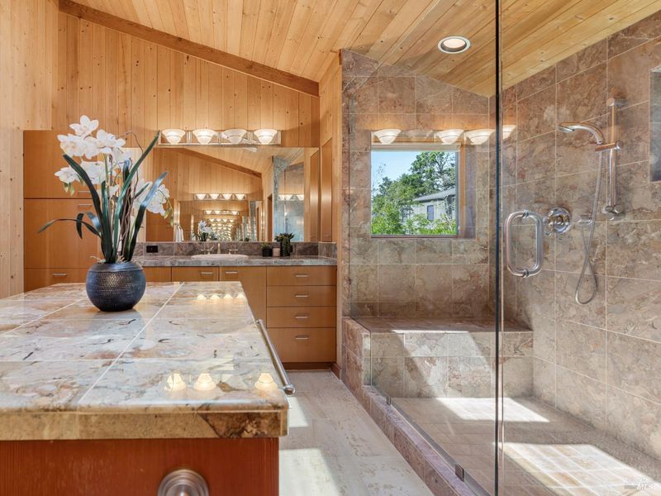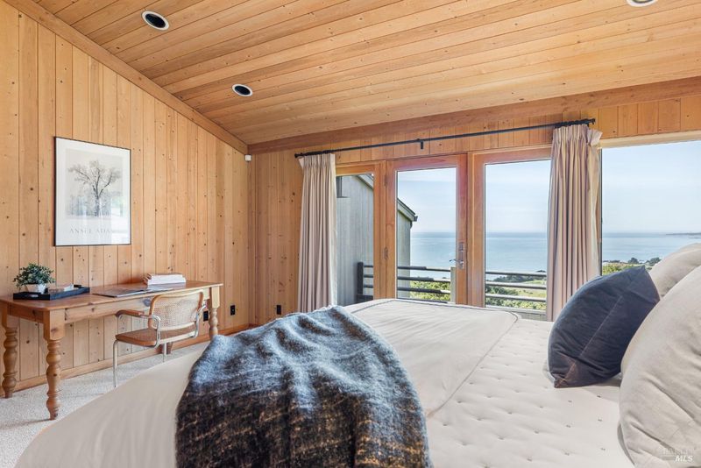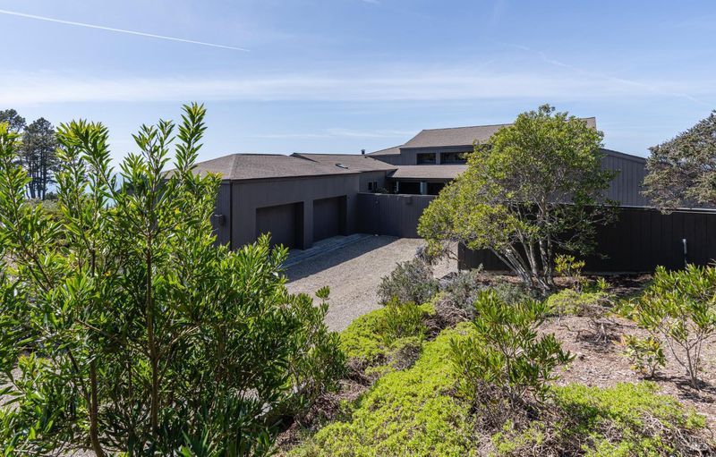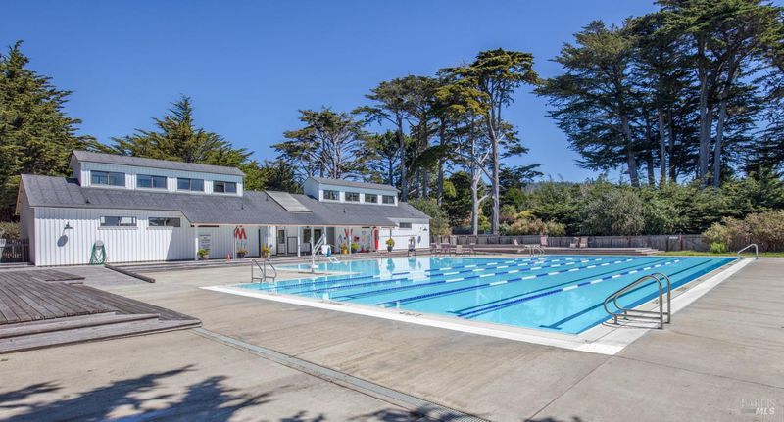
$3,750,000
4,822
SQ FT
$778
SQ/FT
35124 Crows Nest Drive
@ Moonraker Road - Sea Ranch, The Sea Ranch
- 3 Bed
- 3 Bath
- 4 Park
- 4,822 sqft
- The Sea Ranch
-

This desirable hillside location, situated at the south end of The Sea Ranch, sits high above Black Point Beach, overlooking the breathtaking Sonoma Coast. Inspiring architecture with captivating ocean views and coastal vistas greet you from the moment you enter. This remarkable 3-bedroom, 3-bathroom residence features an impressive floor plan, exceptional craftsmanship, and meticulous attention to detail throughout. The vertical volume of warm wood finishes and open beam ceilings will amaze you. While grand in space, there are intimate niches throughout the home. The spacious kitchen is filled with natural light and equipped with a Subzero refrigerator/freezer, double ovens, built-in microwave, Thermador warming drawer, double Fisher & Paykel dishwasher drawers, and a Thermador 6-burner gas cooktop with grill, complimented by stainless steel countertop surfaces. The primary bedroom, with an ocean view, evokes calmness and tranquility. The primary bathroom includes a walk-in shower, double vanity countertops on opposite ends, and two walk-in closets. Throughout the home, there are incredible ocean views. Whether craving quiet and calm or entertaining family and friends, 35124 Crow's Nest is the ideal property.
- Days on Market
- 18 days
- Current Status
- Active
- Original Price
- $3,750,000
- List Price
- $3,750,000
- On Market Date
- Apr 11, 2025
- Property Type
- Single Family Residence
- Area
- Sea Ranch
- Zip Code
- 95497
- MLS ID
- 325031514
- APN
- 122-350-014-000
- Year Built
- 2000
- Stories in Building
- Unavailable
- Possession
- Close Of Escrow
- Data Source
- BAREIS
- Origin MLS System
Kashia Elementary School
Public K-8 Elementary
Students: 15 Distance: 5.0mi
Horicon Elementary School
Public K-8 Elementary
Students: 69 Distance: 5.0mi
Fort Ross Elementary School
Public K-8 Elementary
Students: 21 Distance: 12.2mi
Montgomery Elementary School
Public K-8 Elementary
Students: 33 Distance: 20.6mi
Arena Elementary School
Public K-8 Elementary
Students: 238 Distance: 21.4mi
Point Arena High School
Public 9-12 Secondary
Students: 123 Distance: 21.5mi
- Bed
- 3
- Bath
- 3
- Double Sinks, Multiple Shower Heads, Radiant Heat, Tile, Walk-In Closet 2+, Window
- Parking
- 4
- Attached, Restrictions, Side-by-Side
- SQ FT
- 4,822
- SQ FT Source
- Assessor Agent-Fill
- Lot SQ FT
- 42,249.0
- Lot Acres
- 0.9699 Acres
- Kitchen
- Butlers Pantry, Island, Metal/Steel Counter, Pantry Closet
- Cooling
- None
- Dining Room
- Dining/Living Combo
- Exterior Details
- Uncovered Courtyard
- Living Room
- Cathedral/Vaulted, Deck Attached, Great Room, Open Beam Ceiling
- Flooring
- Carpet, Tile
- Foundation
- Concrete Perimeter
- Fire Place
- Gas Log, Living Room, Stone
- Heating
- Fireplace(s), Propane, Radiant, Radiant Floor
- Laundry
- Dryer Included, Inside Area, Inside Room, Sink, Washer Included
- Upper Level
- Bedroom(s), Full Bath(s)
- Main Level
- Bedroom(s), Dining Room, Full Bath(s), Garage, Kitchen, Living Room, Primary Bedroom, Street Entrance
- Views
- Garden/Greenbelt, Ocean, Panoramic
- Possession
- Close Of Escrow
- Architectural Style
- Contemporary
- * Fee
- $380
- Name
- The Sea Ranch Association
- Phone
- (707) 785-2444
- *Fee includes
- Common Areas, Pool, Recreation Facility, Road, and Security
MLS and other Information regarding properties for sale as shown in Theo have been obtained from various sources such as sellers, public records, agents and other third parties. This information may relate to the condition of the property, permitted or unpermitted uses, zoning, square footage, lot size/acreage or other matters affecting value or desirability. Unless otherwise indicated in writing, neither brokers, agents nor Theo have verified, or will verify, such information. If any such information is important to buyer in determining whether to buy, the price to pay or intended use of the property, buyer is urged to conduct their own investigation with qualified professionals, satisfy themselves with respect to that information, and to rely solely on the results of that investigation.
School data provided by GreatSchools. School service boundaries are intended to be used as reference only. To verify enrollment eligibility for a property, contact the school directly.
