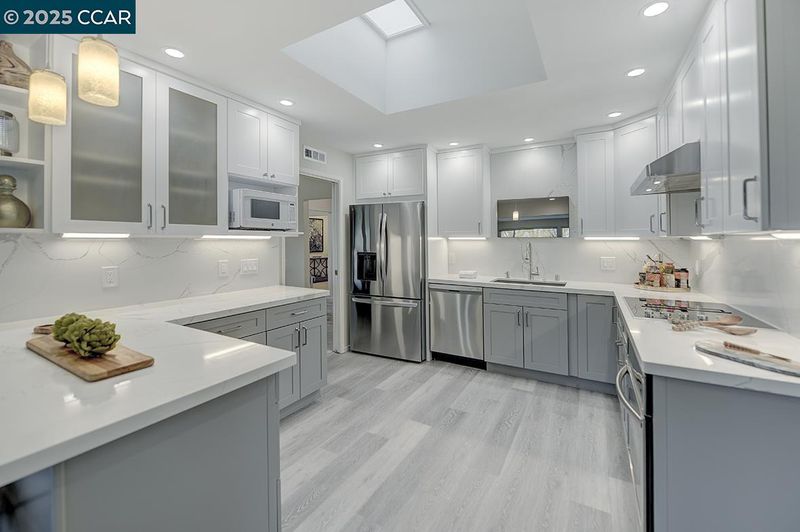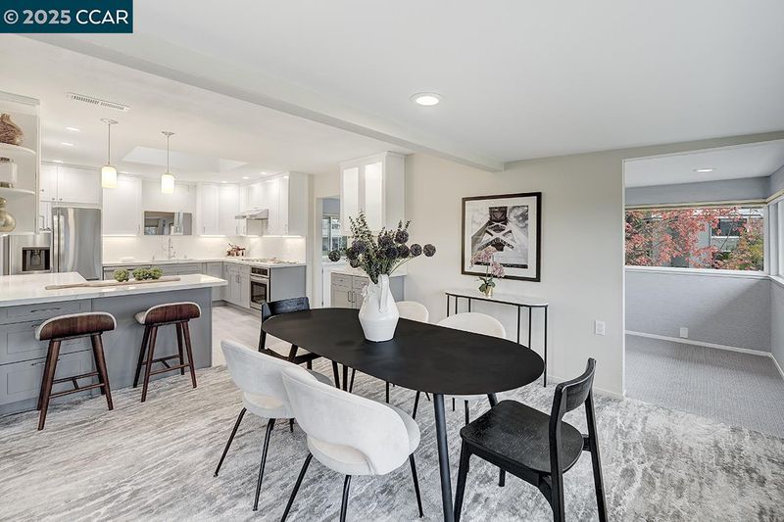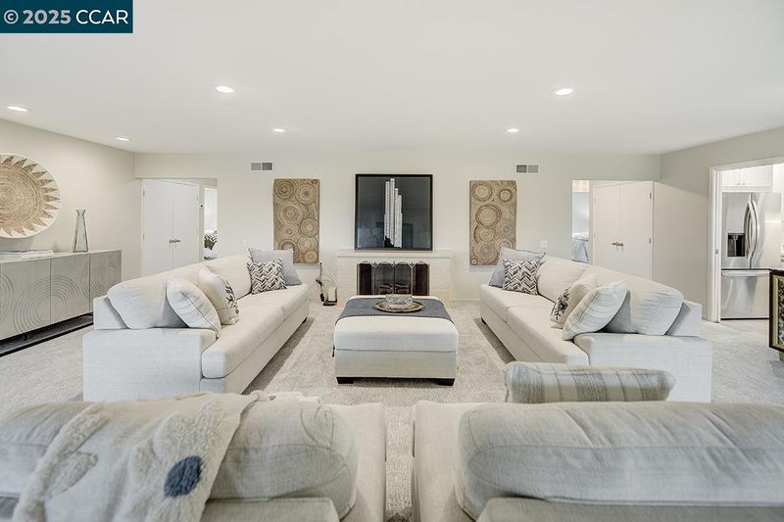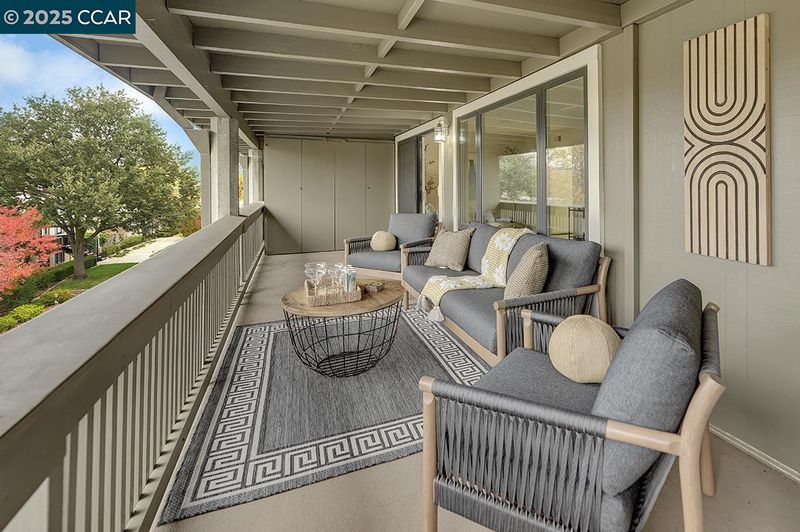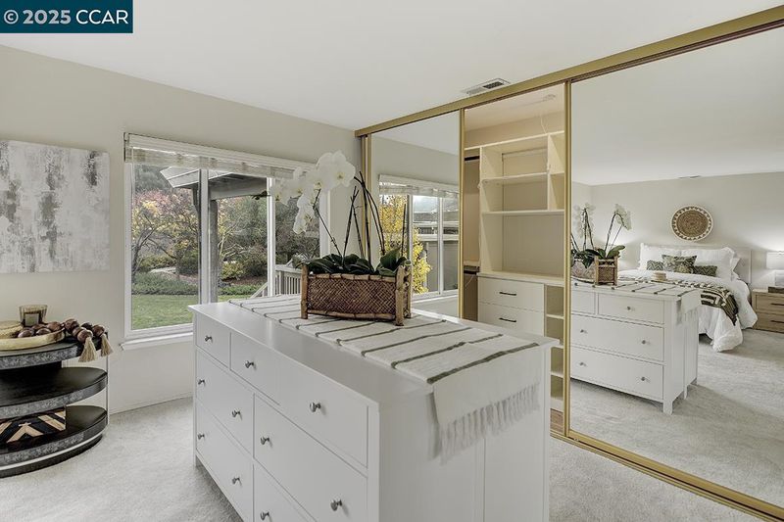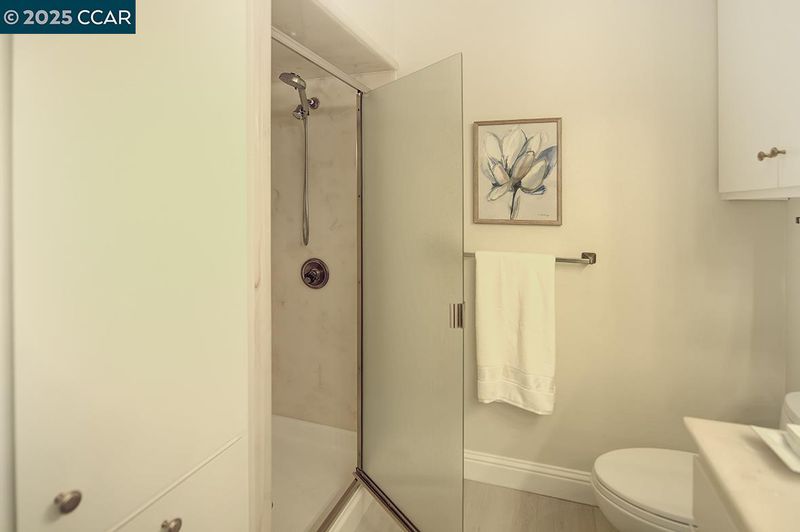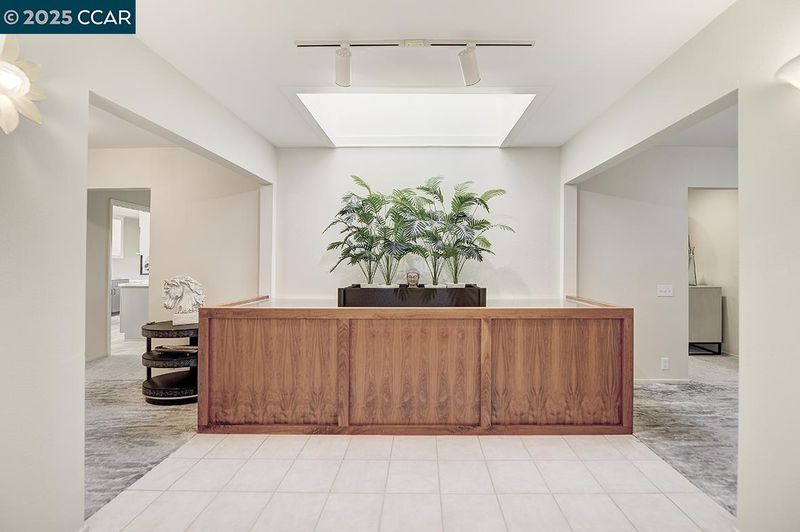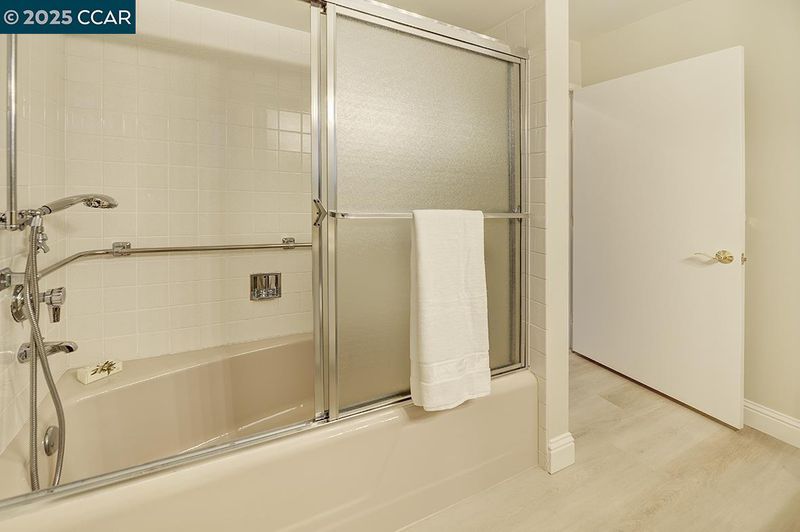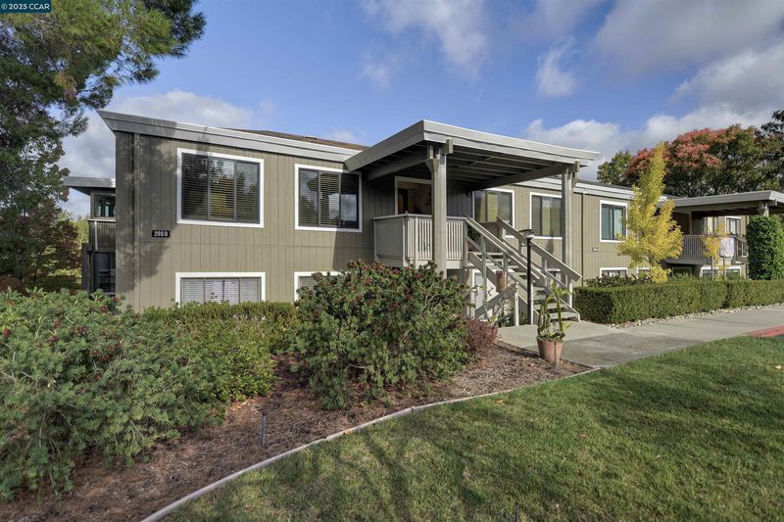
$985,000
2,476
SQ FT
$398
SQ/FT
2900 Tice Creek Dr, #1 & 3
@ Stanley Dollar - Rossmoor, Walnut Creek
- 3 Bed
- 2 Bath
- 0 Park
- 2,476 sqft
- Walnut Creek
-

Why spend over a million when you can have it all—luxury, comfort, and beautifully designed space? This exceptional residence offers over 2,400 sq. ft. of thoughtfully reimagined living, blending modern sophistication with a warm, inviting ambiance. The sleek kitchen features a mirrored TV and 3-door counter-depth refrigerator, opening to a serene living area with an elegant electric fireplace. The expansive primary suite feels like a private retreat with California Closets, a dual vanity, and a walk-in shower. Two additional bedrooms on the opposite side provide peaceful separation for family or guests. Every detail enhances comfort: Hunter Douglas honeycomb shades, high-quality dual-pane windows, dual heat and air units with separate controls, dual water heater tanks, designer carpet, and a dedicated laundry room with sink, washer, and dryer. An enclosed wrap-around side room is ideal for an office, art studio, or yoga space. Perched in an elevated setting, the home’s tranquil “treehouse” feel is complemented by natural views and an unbeatable location—just steps from the Event Center, Golf Pro Shop, Restaurant, and the upcoming new pickleball courts. With two side-by-side covered carports, EV charging, and room to welcome loved ones, THIS HOME IS TRULY ONE OF A KIND!
- Current Status
- New
- Original Price
- $985,000
- List Price
- $985,000
- On Market Date
- Nov 7, 2025
- Property Type
- Condominium
- D/N/S
- Rossmoor
- Zip Code
- 94595
- MLS ID
- 41116980
- APN
- 9000101056
- Year Built
- 1966
- Stories in Building
- 1
- Possession
- Close Of Escrow
- Data Source
- MAXEBRDI
- Origin MLS System
- CONTRA COSTA
Acalanes Adult Education Center
Public n/a Adult Education
Students: NA Distance: 1.1mi
Acalanes Center For Independent Study
Public 9-12 Alternative
Students: 27 Distance: 1.1mi
Burton Valley Elementary School
Public K-5 Elementary
Students: 798 Distance: 1.2mi
Parkmead Elementary School
Public K-5 Elementary
Students: 423 Distance: 1.8mi
Tice Creek
Public K-8
Students: 427 Distance: 1.9mi
Murwood Elementary School
Public K-5 Elementary
Students: 366 Distance: 2.0mi
- Bed
- 3
- Bath
- 2
- Parking
- 0
- Carport - 2 Or More, Space Per Unit - 2, Guest, Electric Vehicle Charging Station(s)
- SQ FT
- 2,476
- SQ FT Source
- Public Records
- Pool Info
- Other, Community
- Kitchen
- Electric Range, Microwave, Refrigerator, Dryer, Washer, Breakfast Bar, Counter - Solid Surface, Electric Range/Cooktop, Disposal, Skylight(s), Updated Kitchen
- Cooling
- Central Air
- Disclosures
- Nat Hazard Disclosure, Other - Call/See Agent, Senior Living
- Entry Level
- 2
- Flooring
- Carpet, Other
- Foundation
- Fire Place
- Electric, Living Room
- Heating
- Forced Air
- Laundry
- Dryer, Laundry Room, Washer, In Unit, Space For Frzr/Refr
- Upper Level
- 3 Bedrooms, 2 Baths, Main Entry
- Main Level
- Other
- Views
- Trees/Woods
- Possession
- Close Of Escrow
- Architectural Style
- Contemporary
- Non-Master Bathroom Includes
- Shower Over Tub
- Construction Status
- Existing
- Location
- Close to Clubhouse
- Pets
- Yes, Number Limit, Size Limit, Upon Approval
- Roof
- Unknown
- Water and Sewer
- Public
- Fee
- $2,516
MLS and other Information regarding properties for sale as shown in Theo have been obtained from various sources such as sellers, public records, agents and other third parties. This information may relate to the condition of the property, permitted or unpermitted uses, zoning, square footage, lot size/acreage or other matters affecting value or desirability. Unless otherwise indicated in writing, neither brokers, agents nor Theo have verified, or will verify, such information. If any such information is important to buyer in determining whether to buy, the price to pay or intended use of the property, buyer is urged to conduct their own investigation with qualified professionals, satisfy themselves with respect to that information, and to rely solely on the results of that investigation.
School data provided by GreatSchools. School service boundaries are intended to be used as reference only. To verify enrollment eligibility for a property, contact the school directly.

