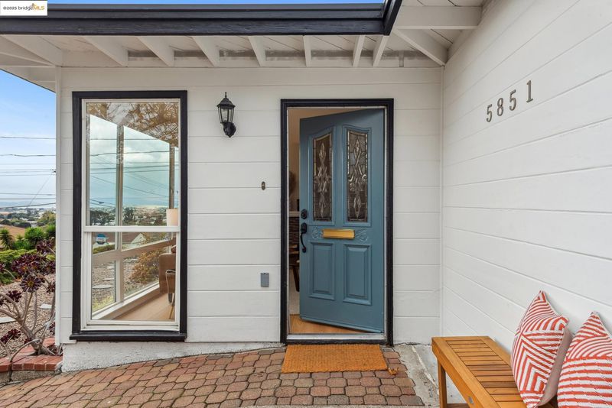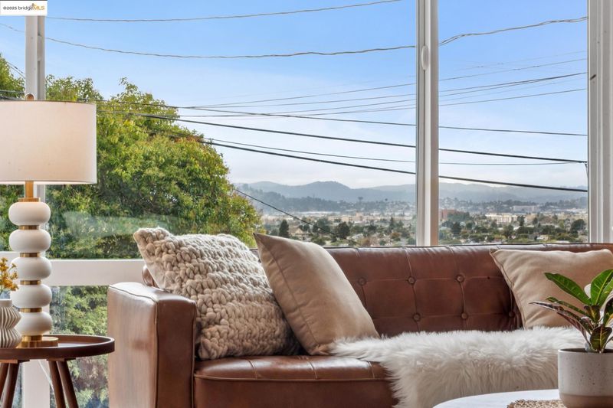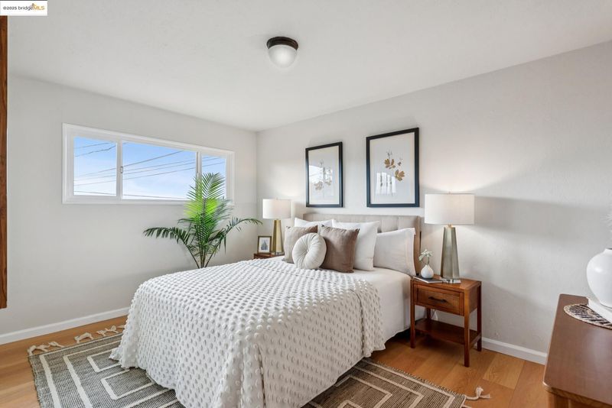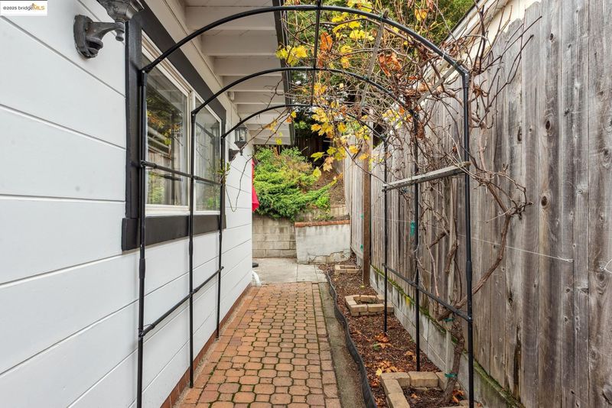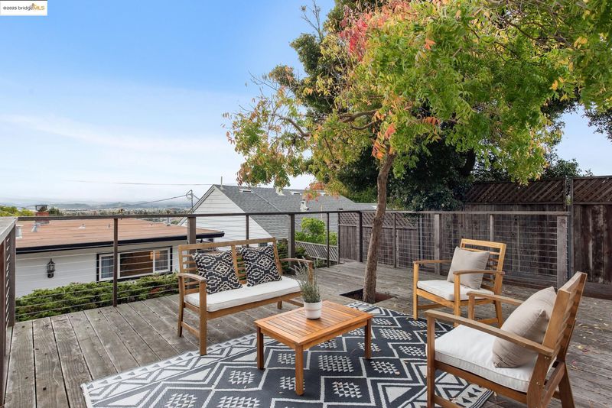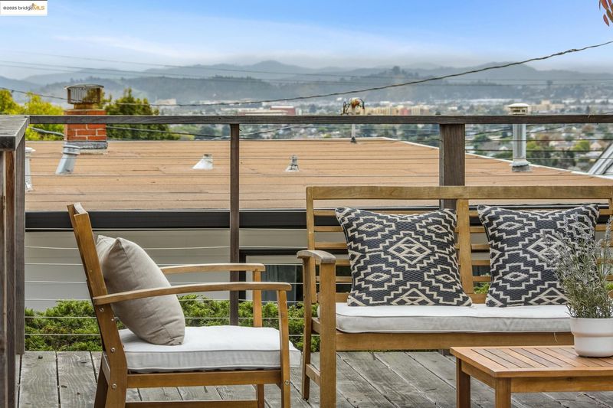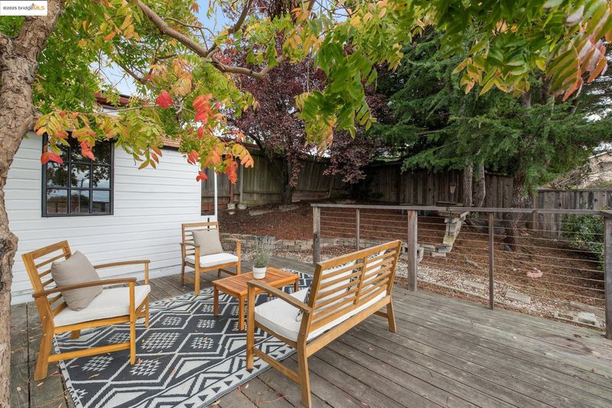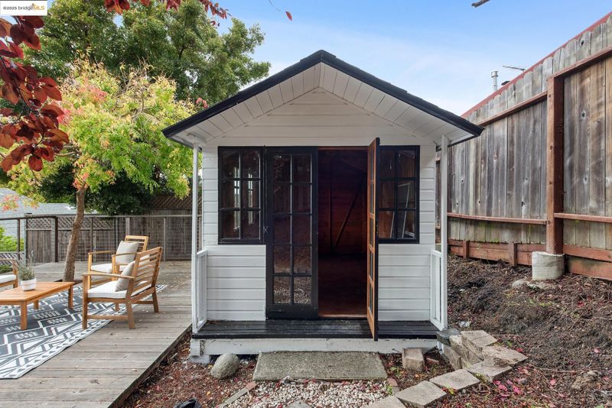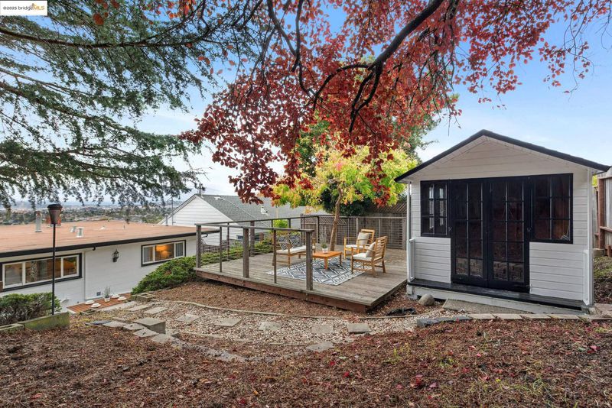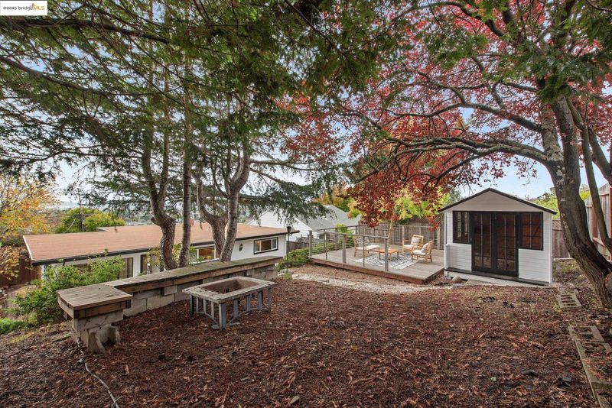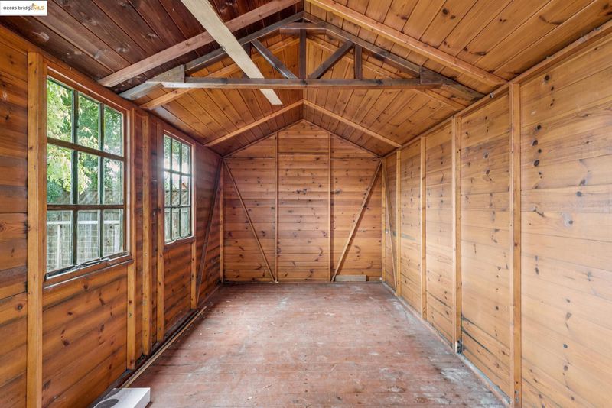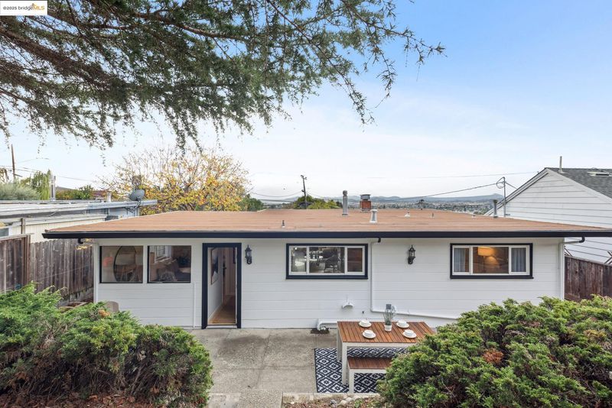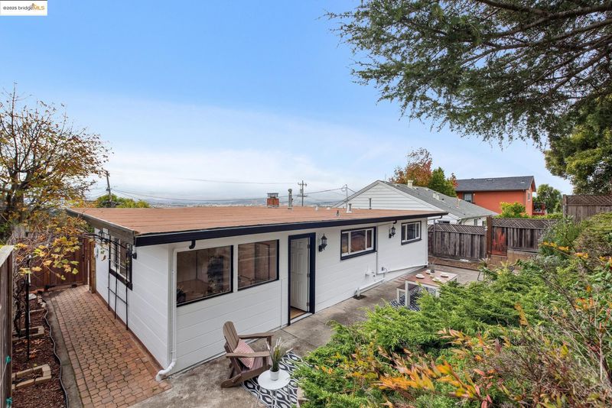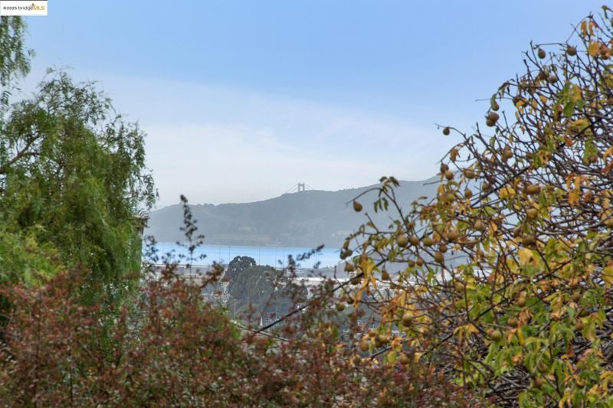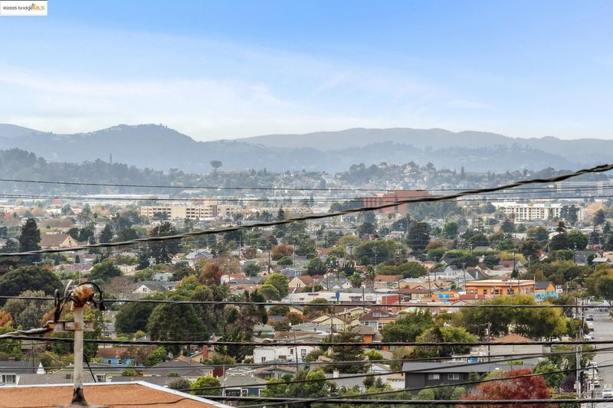
$635,000
1,072
SQ FT
$592
SQ/FT
5851 Arlington Blvd
@ Bernhard - Tewksbury Hgts, Richmond
- 3 Bed
- 1 Bath
- 0 Park
- 1,072 sqft
- Richmond
-

-
Sat Nov 29, 2:00 pm - 4:00 pm
Imagine cozy winter evenings by the fire admiring the twinkling lights from the city and bay below or summer fireworks from around the bay – all from your expansive living room windows! Perfectly positioned to capture the amazing panoramic bay and city views, this sweet and sunny home features three bedrooms and one bath, a wood-burning fireplace in the living room, and an open concept design that’s perfect for cooking, entertaining, or simply relaxing. From the kitchen head out to the backyard patio, an inviting area for outdoor dining and grilling. A few steps from the patio brings you to the upper deck, a quiet retreat to perhaps read, have coffee, and admire the view. A small, detached shed adds bonus flexibility — perfect for storage now, or a future studio, office or play space once electrical is added. Freshly painted inside and out, this home is move-in ready. Close to Wildcat Canyon Regional Park & popular spots like The Backyard & The Factory Bar (unofficial home of the Richmond historical society).
-
Sun Nov 30, 2:00 pm - 4:00 pm
Imagine cozy winter evenings by the fire admiring the twinkling lights from the city and bay below or summer fireworks from around the bay – all from your expansive living room windows! Perfectly positioned to capture the amazing panoramic bay and city views, this sweet and sunny home features three bedrooms and one bath, a wood-burning fireplace in the living room, and an open concept design that’s perfect for cooking, entertaining, or simply relaxing. From the kitchen head out to the backyard patio, an inviting area for outdoor dining and grilling. A few steps from the patio brings you to the upper deck, a quiet retreat to perhaps read, have coffee, and admire the view. A small, detached shed adds bonus flexibility — perfect for storage now, or a future studio, office or play space once electrical is added. Freshly painted inside and out, this home is move-in ready. Close to Wildcat Canyon Regional Park & popular spots like The Backyard & The Factory Bar (unofficial home of the Richmond historical society).
Imagine cozy winter evenings by the fire admiring the twinkling lights from the city and bay below or summer fireworks from around the bay – all from your expansive living room windows! Perfectly positioned to capture the amazing panoramic bay and city views, this sweet and sunny home features three bedrooms and one bath, a wood-burning fireplace in the living room, and an open concept design that’s perfect for cooking, entertaining, or simply relaxing. From the kitchen head out to the backyard patio, an inviting area for outdoor dining and grilling. Just a few steps from the patio brings you to the upper deck, a quiet retreat to perhaps read, have coffee, and admire the view. A small, detached shed adds bonus flexibility — perfect for storage now, or a future studio, office, or play space.* Freshly painted inside and out, this home is move-in ready. Close to Wildcat Canyon Regional Park and local favorites like The Factory Bar (the unofficial home of the Richmond historical society), The Backyard, and the 307-acre Miller/Knox Regional Shoreline in Richmond, a beautifully situated shoreline picnic area with a secluded cove with swimming beach, a fishing pier, a model railroad museum, and panoramic views of the North Bay. *Buyer to investigate.
- Current Status
- New
- Original Price
- $635,000
- List Price
- $635,000
- On Market Date
- Nov 19, 2025
- Property Type
- Detached
- D/N/S
- Tewksbury Hgts
- Zip Code
- 94805
- MLS ID
- 41117837
- APN
- 4181220288
- Year Built
- 1951
- Stories in Building
- 1
- Possession
- Close Of Escrow
- Data Source
- MAXEBRDI
- Origin MLS System
- Bridge AOR
Wildcat Community Freeschool
Private K-8 Coed
Students: NA Distance: 0.1mi
West County Mandarin School
Public K-6
Students: 137 Distance: 0.1mi
West Contra Costa Adult Education
Public n/a Adult Education
Students: NA Distance: 0.1mi
St. David's Elementary School
Private K-8 Elementary, Religious, Nonprofit
Students: 175 Distance: 0.2mi
King's Academy
Private 1-12 Religious, Nonprofit
Students: NA Distance: 0.3mi
Riverside Elementary School
Public K-6 Elementary
Students: 390 Distance: 0.4mi
- Bed
- 3
- Bath
- 1
- Parking
- 0
- Off Street, No Garage
- SQ FT
- 1,072
- SQ FT Source
- Public Records
- Lot SQ FT
- 5,000.0
- Lot Acres
- 0.12 Acres
- Pool Info
- None
- Kitchen
- Dishwasher, Free-Standing Range, Refrigerator, Dryer, Washer, Gas Water Heater, Stone Counters, Disposal, Range/Oven Free Standing
- Cooling
- None
- Disclosures
- Nat Hazard Disclosure
- Entry Level
- Exterior Details
- Back Yard, Front Yard
- Flooring
- Laminate, Tile, Vinyl
- Foundation
- Fire Place
- Living Room, Wood Burning
- Heating
- Wall Furnace
- Laundry
- Dryer, Washer
- Main Level
- 3 Bedrooms, 1 Bath
- Possession
- Close Of Escrow
- Architectural Style
- Other
- Construction Status
- Existing
- Additional Miscellaneous Features
- Back Yard, Front Yard
- Location
- Back Yard, Front Yard
- Roof
- Bitumen
- Water and Sewer
- Public
- Fee
- Unavailable
MLS and other Information regarding properties for sale as shown in Theo have been obtained from various sources such as sellers, public records, agents and other third parties. This information may relate to the condition of the property, permitted or unpermitted uses, zoning, square footage, lot size/acreage or other matters affecting value or desirability. Unless otherwise indicated in writing, neither brokers, agents nor Theo have verified, or will verify, such information. If any such information is important to buyer in determining whether to buy, the price to pay or intended use of the property, buyer is urged to conduct their own investigation with qualified professionals, satisfy themselves with respect to that information, and to rely solely on the results of that investigation.
School data provided by GreatSchools. School service boundaries are intended to be used as reference only. To verify enrollment eligibility for a property, contact the school directly.
