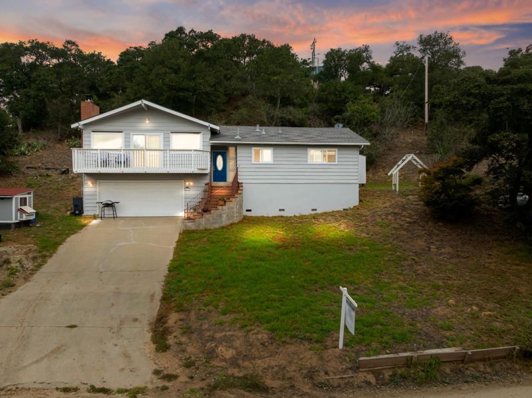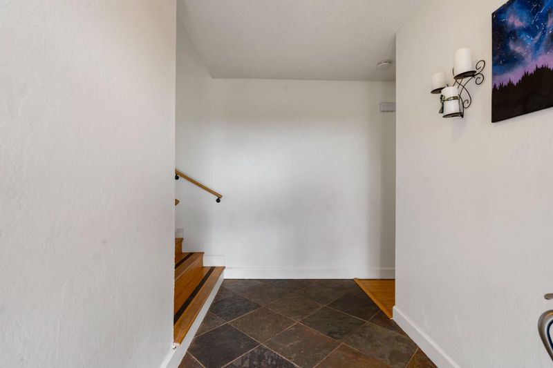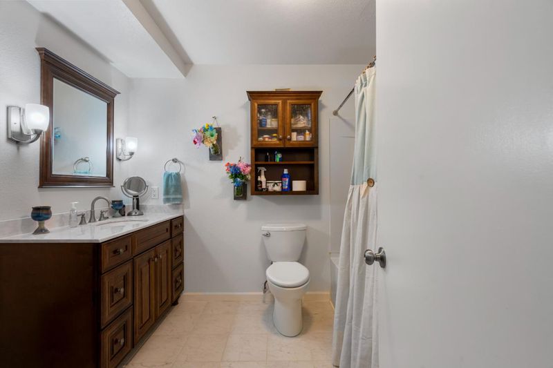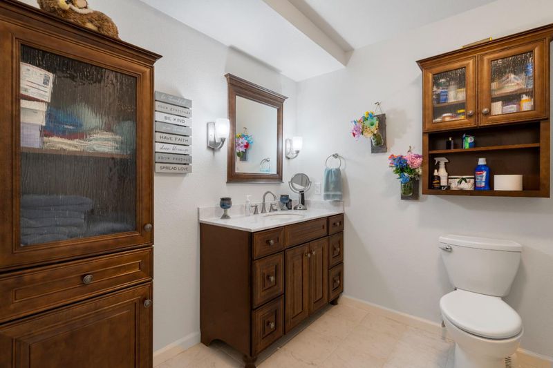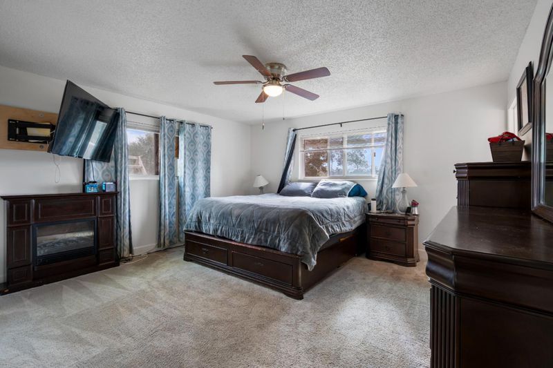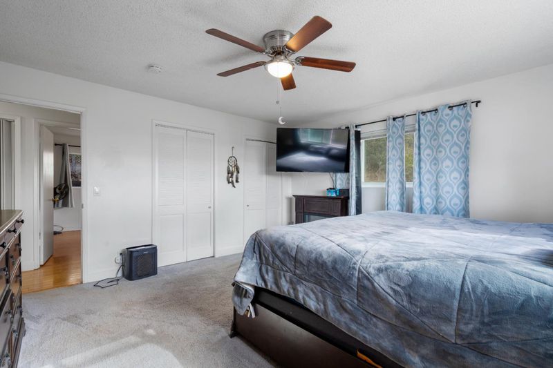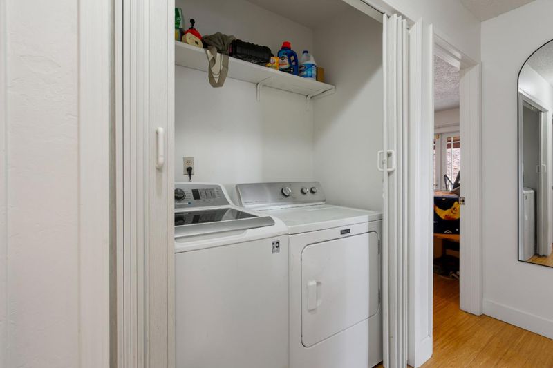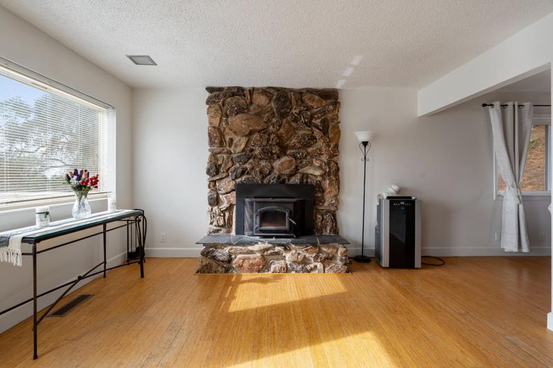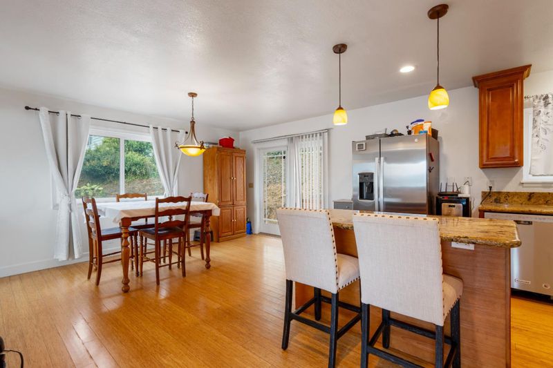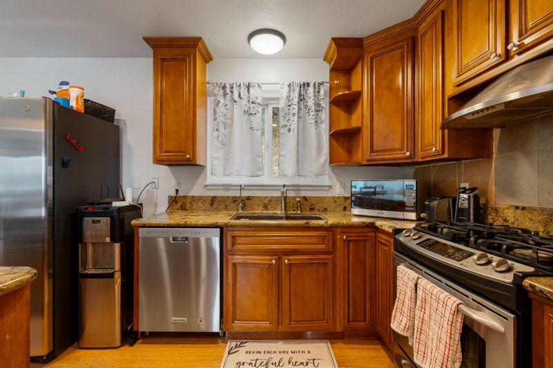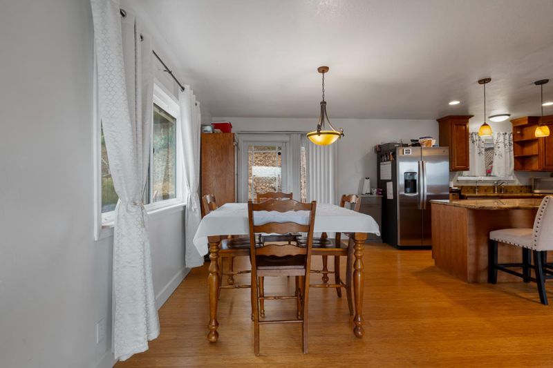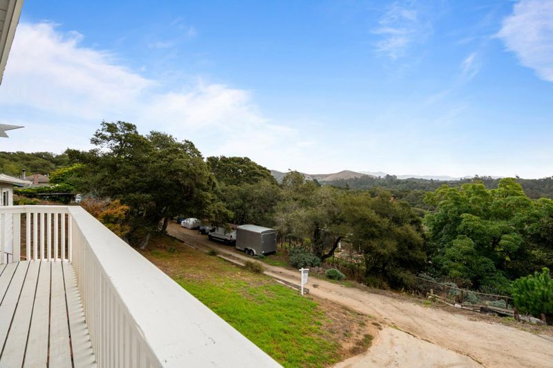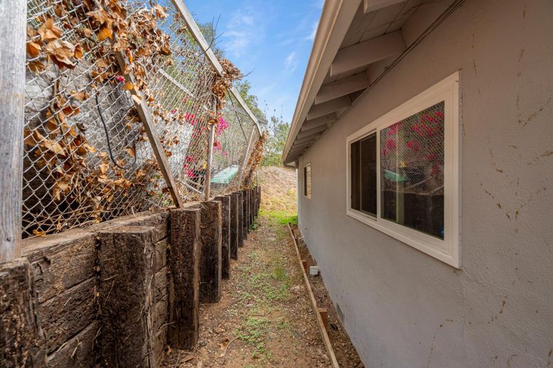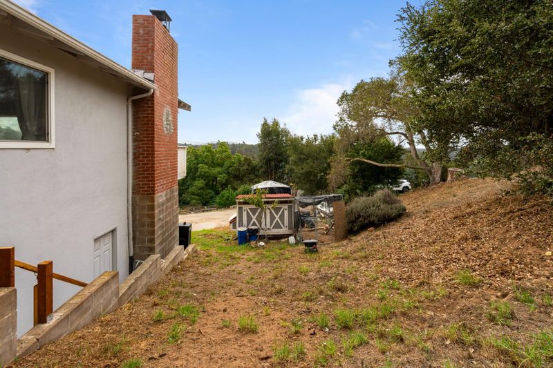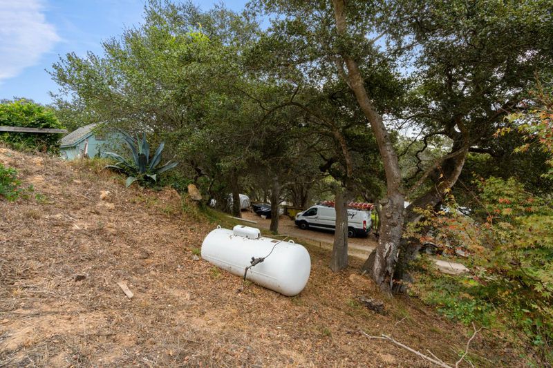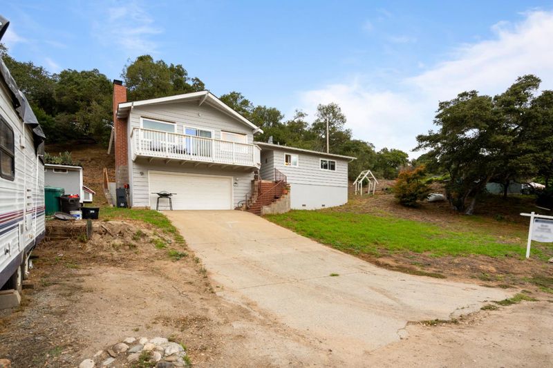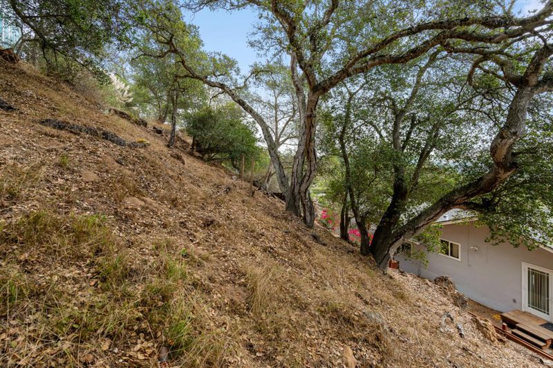
$799,998
1,635
SQ FT
$489
SQ/FT
6477 Boyer Way
@ Tustin-Karen - 57 - Prunedale, Elkhorn, Moss Landing, Salinas
- 3 Bed
- 2 Bath
- 2 Park
- 1,635 sqft
- SALINAS
-

Welcome to this well-built and thoughtfully maintained 3-bedroom, 2-bath home in the heart of Prunedale. Offering 1,635 square feet of comfortable living space, this home features a functional layout designed for everyday living and easy entertaining. The kitchen stands out with a gas cooktop, granite countertops, an island, and a gas oven range, making it an ideal space for cooking and gathering. Hardwood floors run throughout most of the home, with carpet overlay in the primary bedroom and tile in the bathrooms. Enjoy peaceful views and fresh coastal air from the front deck, accessible through sliding doors off the living room and double doors off the kitchen, as well as a separate door from the second bedroom. Both bathrooms have been tastefully remodeled. The garage offers excellent storage and space for vehicles, with additional room for RV, boat, or extra parking outside. Nestled on a private lane, this home provides a sense of privacy and retreat while still being close to town conveniences. A cozy fireplace adds warmth and charm during cooler evenings, and the interior laundry room adds daily convenience. Come experience the comfort, character, and coastal air this Prunedale property has to offer.
- Days on Market
- 72 days
- Current Status
- Active
- Original Price
- $829,000
- List Price
- $799,998
- On Market Date
- Sep 15, 2025
- Property Type
- Single Family Home
- Area
- 57 - Prunedale, Elkhorn, Moss Landing
- Zip Code
- 93907
- MLS ID
- ML82021657
- APN
- 125-471-019-000
- Year Built
- 1966
- Stories in Building
- 1
- Possession
- COE + 3-5 Days
- Data Source
- MLSL
- Origin MLS System
- MLSListings, Inc.
Echo Valley Elementary School
Public K-6 Elementary
Students: 492 Distance: 1.4mi
North Monterey County Adult
Public n/a Adult Education
Students: NA Distance: 2.9mi
Montessori Learning Center
Private PK-8 Montessori, Coed
Students: 70 Distance: 3.0mi
Prunedale Elementary School
Public K-6 Elementary
Students: 669 Distance: 3.3mi
Central Bay High (Continuation) School
Public 9-12 Continuation
Students: 39 Distance: 3.5mi
North Monterey County Center For Independent Study
Public K-12 Alternative
Students: 128 Distance: 3.5mi
- Bed
- 3
- Bath
- 2
- Full on Ground Floor, Primary - Stall Shower(s), Shower over Tub - 1, Stall Shower, Updated Bath
- Parking
- 2
- Attached Garage, Gate / Door Opener, Parking Area, Room for Oversized Vehicle
- SQ FT
- 1,635
- SQ FT Source
- Unavailable
- Lot SQ FT
- 24,394.0
- Lot Acres
- 0.560009 Acres
- Kitchen
- Cooktop - Gas, Countertop - Granite, Garbage Disposal, Island, Oven Range - Gas, Refrigerator
- Cooling
- Ceiling Fan, Window / Wall Unit
- Dining Room
- Dining Bar, Eat in Kitchen
- Disclosures
- None
- Family Room
- No Family Room
- Flooring
- Carpet, Hardwood, Vinyl / Linoleum, Wood
- Foundation
- Concrete Perimeter and Slab, Crawl Space, Pillars / Posts / Piers
- Fire Place
- Insert, Living Room, Wood Burning
- Heating
- Central Forced Air - Gas, Propane
- Laundry
- Inside
- Views
- Mountains
- Possession
- COE + 3-5 Days
- Fee
- Unavailable
MLS and other Information regarding properties for sale as shown in Theo have been obtained from various sources such as sellers, public records, agents and other third parties. This information may relate to the condition of the property, permitted or unpermitted uses, zoning, square footage, lot size/acreage or other matters affecting value or desirability. Unless otherwise indicated in writing, neither brokers, agents nor Theo have verified, or will verify, such information. If any such information is important to buyer in determining whether to buy, the price to pay or intended use of the property, buyer is urged to conduct their own investigation with qualified professionals, satisfy themselves with respect to that information, and to rely solely on the results of that investigation.
School data provided by GreatSchools. School service boundaries are intended to be used as reference only. To verify enrollment eligibility for a property, contact the school directly.
