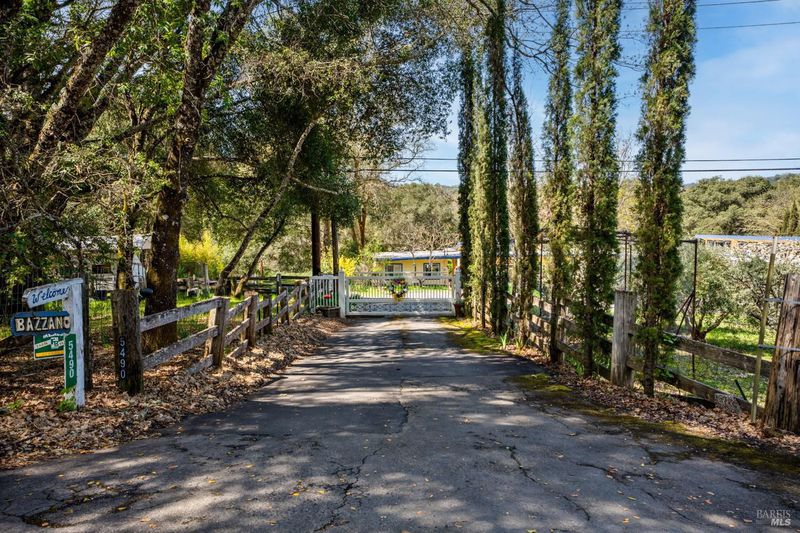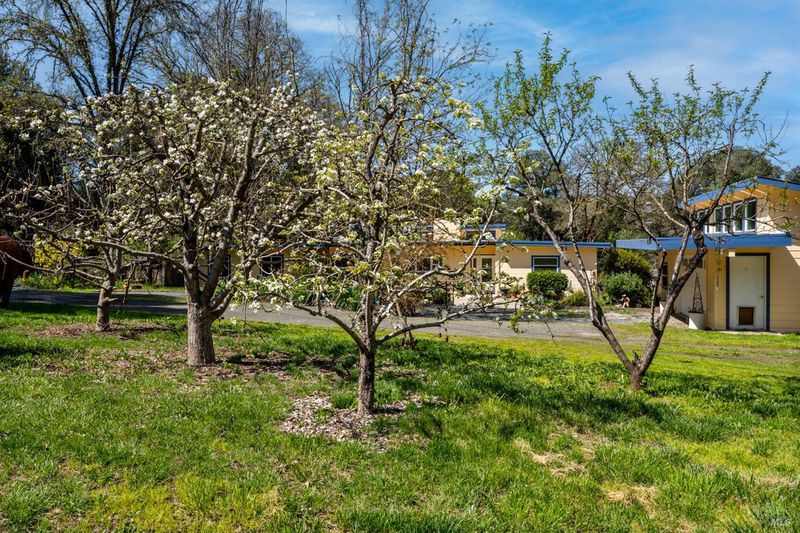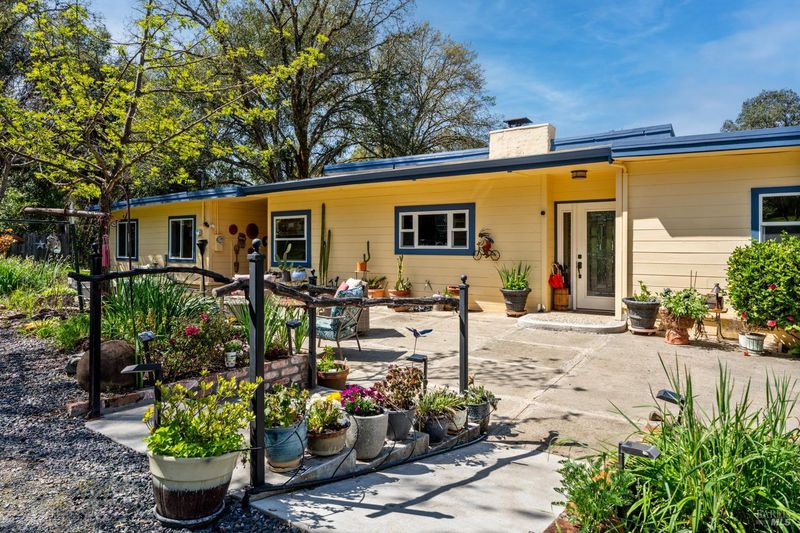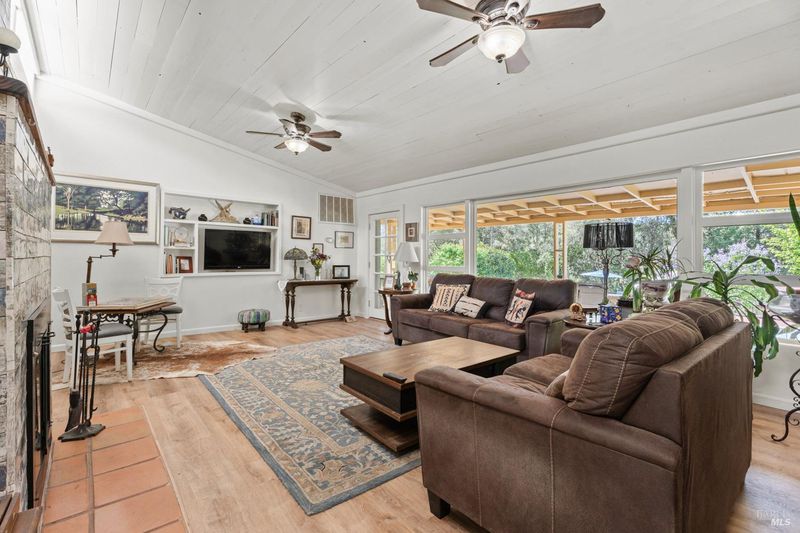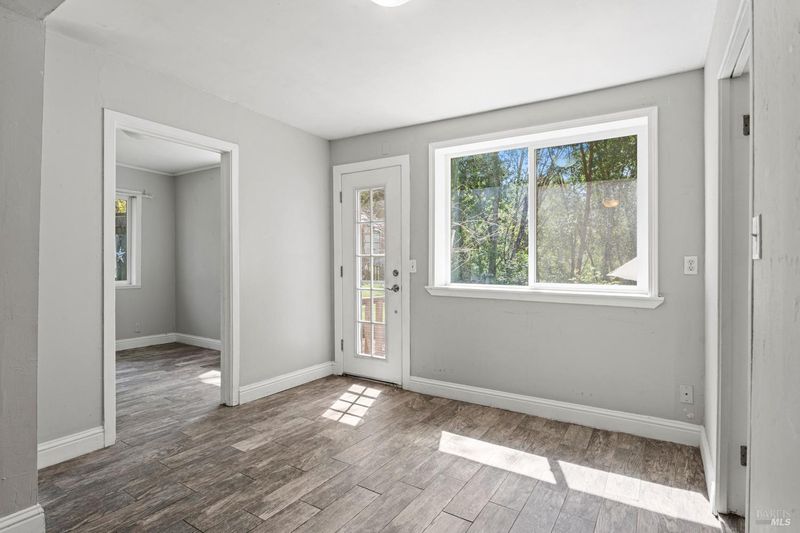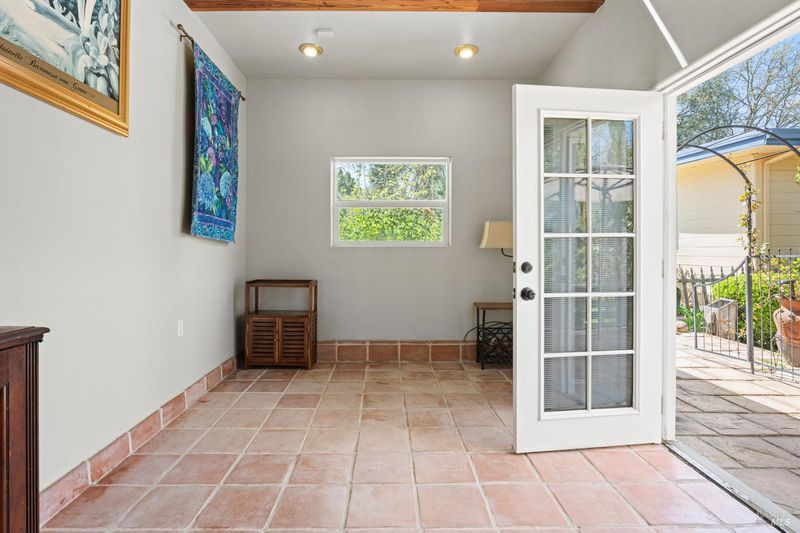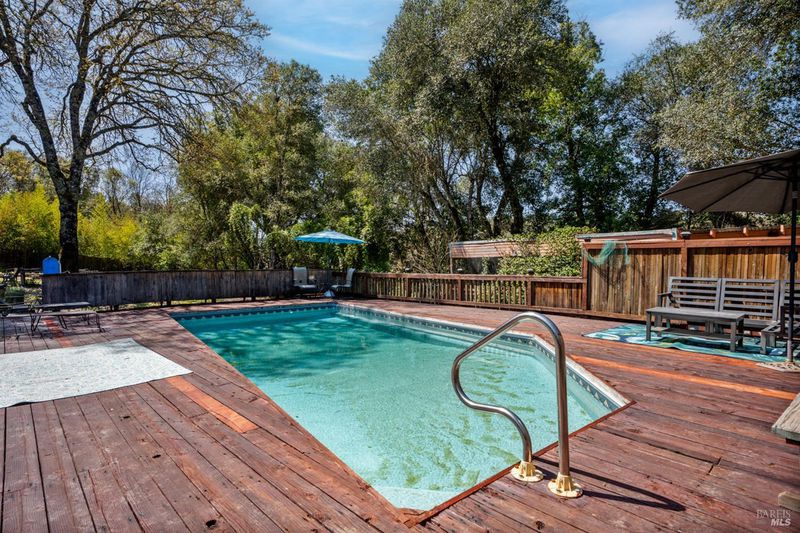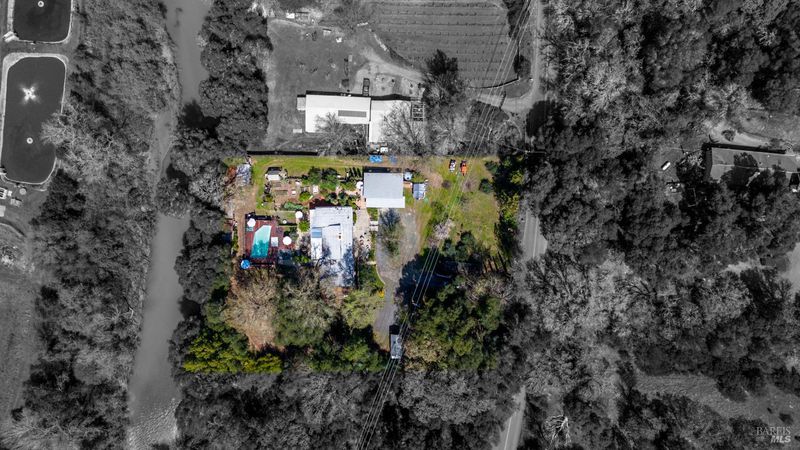
$745,000
2,500
SQ FT
$298
SQ/FT
5490 Eastside Calpella Road
@ Marina Dr. - Calpella/Redwood Vly, Ukiah
- 4 Bed
- 3 Bath
- 6 Park
- 2,500 sqft
- Ukiah
-

More than a home, this property caters to those looking to harness a farm-to-table lifestyle in a gorgeous rural setting. Bordering the riparian corridor of the Russian River, the location is ideal, taking advantage of a serene and private landscape, yet within close proximity to the amenities of town. The main home includes 2 bedrooms and 1 bath with bonus room, root cellar and covered deck overlooking the inviting in-ground pool, spacious redwood pool-deck and plentiful garden beds. A second 1 bedroom and 1 bath home is adjacent the main home, ideal for guests, extended family or as a rental. Additionally, the detached custom 2-car garage includes a guest suite with private bath. The site includes 2 septics and a productive well. The land features a mature orchard with a variety of trees, including cherry, apple, pear, fig and much more. Fenced and cross-fenced, the property is ideal for animals of all kinds. Multiple outbuildings offer ample storage & utility, while the custom chicken coup delivers eggs daily. Reproduction of this gated homestead would be cost prohibitive in today's economy. The present owner has created a unique opportunity for those looking for a peaceful setting, which provides food, shelter and an agrarian lifestyle.
- Days on Market
- 17 days
- Current Status
- Active
- Original Price
- $745,000
- List Price
- $745,000
- On Market Date
- Apr 11, 2025
- Property Type
- 2 Houses on Lot
- Area
- Calpella/Redwood Vly
- Zip Code
- 95482
- MLS ID
- 325026446
- APN
- 168-030-06-00
- Year Built
- 0
- Stories in Building
- Unavailable
- Possession
- Close Of Escrow
- Data Source
- BAREIS
- Origin MLS System
Calpella Elementary School
Public K-4 Elementary
Students: 492 Distance: 0.7mi
The Waldorf School Of Mendocino County
Private K-8 Elementary, Coed
Students: 99 Distance: 0.8mi
Cornerstone School
Private 4-6, 9-10, 12 Special Education, Combined Elementary And Secondary, Coed
Students: NA Distance: 2.6mi
Deep Valley Christian
Private K-12 Combined Elementary And Secondary, Religious, Coed
Students: 16 Distance: 3.0mi
Tree Of Life Charter School
Charter K-8 Elementary
Students: 83 Distance: 3.9mi
Redwood Academy Of Ukiah
Charter 7-12 Secondary
Students: 151 Distance: 4.2mi
- Bed
- 4
- Bath
- 3
- Parking
- 6
- Detached
- SQ FT
- 2,500
- SQ FT Source
- Not Verified
- Lot SQ FT
- 43,560.0
- Lot Acres
- 1.0 Acres
- Pool Info
- Fiberglass, Gas Heat
- Kitchen
- Breakfast Room, Slab Counter
- Cooling
- Central
- Exterior Details
- Entry Gate
- Living Room
- Deck Attached, View
- Flooring
- Tile, Wood
- Foundation
- Concrete, Concrete Perimeter
- Fire Place
- Insert, Living Room
- Heating
- Central, Fireplace(s)
- Laundry
- Inside Room
- Main Level
- Bedroom(s), Dining Room, Full Bath(s), Garage, Kitchen, Living Room, Primary Bedroom
- Views
- Hills, River
- Possession
- Close Of Escrow
- Basement
- Partial
- Architectural Style
- Ranch, Other
- Fee
- $0
MLS and other Information regarding properties for sale as shown in Theo have been obtained from various sources such as sellers, public records, agents and other third parties. This information may relate to the condition of the property, permitted or unpermitted uses, zoning, square footage, lot size/acreage or other matters affecting value or desirability. Unless otherwise indicated in writing, neither brokers, agents nor Theo have verified, or will verify, such information. If any such information is important to buyer in determining whether to buy, the price to pay or intended use of the property, buyer is urged to conduct their own investigation with qualified professionals, satisfy themselves with respect to that information, and to rely solely on the results of that investigation.
School data provided by GreatSchools. School service boundaries are intended to be used as reference only. To verify enrollment eligibility for a property, contact the school directly.
