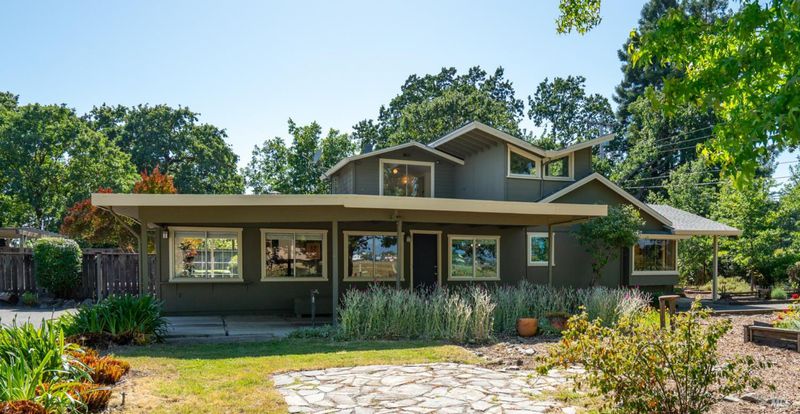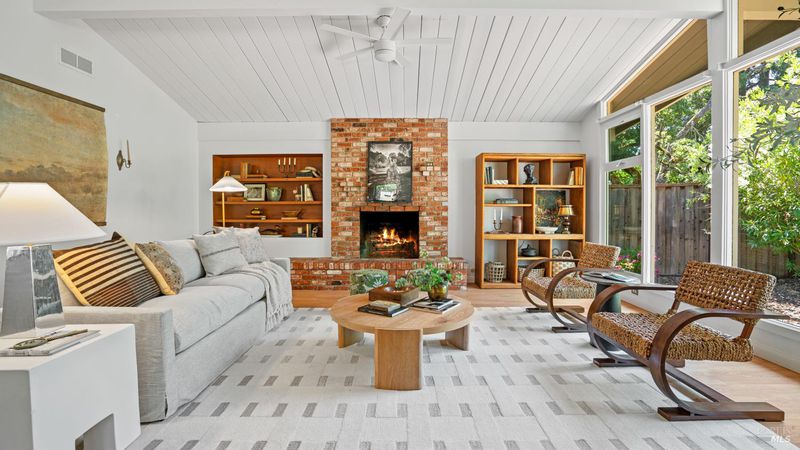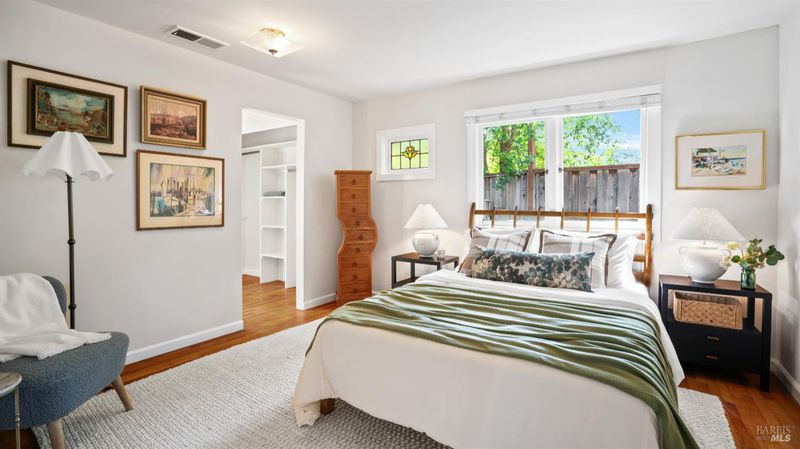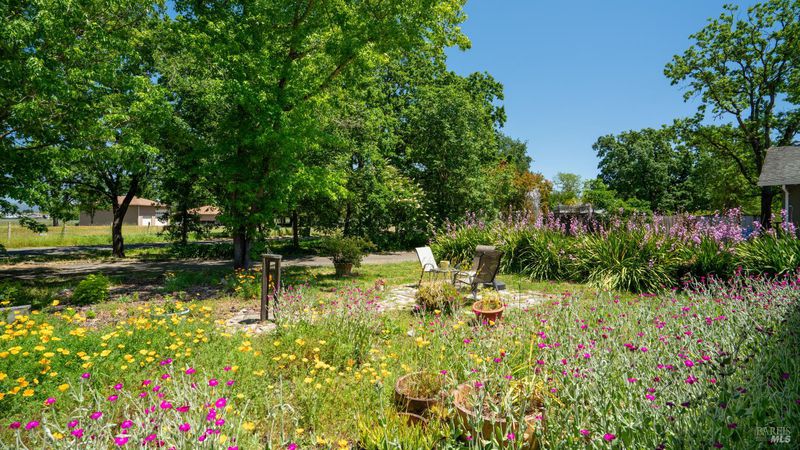
$775,000
1,840
SQ FT
$421
SQ/FT
4020 Madera Avenue
@ S Wright Rd - Santa Rosa-Southwest, Santa Rosa
- 3 Bed
- 2 Bath
- 8 Park
- 1,840 sqft
- Santa Rosa
-

-
Sat Jun 21, 1:00 pm - 4:00 pm
-
Sun Jun 22, 1:00 pm - 4:00 pm
Tucked away at the end of a quiet country lane, this charming home sits on a beautifully flat 1+/- acre lot with lovely pastoral views. Inside, the spacious living area features soaring vaulted ceilings and expansive windows that fill the space with natural light. Cozy up by the fireplace and take in the thoughtful architectural details that create a warm, inviting atmosphere. The home lives easily as a single story, with the main level offering two bedrooms, two bathrooms, and all the primary living spaces. Upstairs, you'll find a cozy loft-style bedroom with an extraordinary surprise - unique roof access leading to a hidden nook. Practical features include a convenient carport, a welcoming circular drive, and a detached garage with workshop space - ideal for hobbies, storage, or creative pursuits. Despite its peaceful setting, the location offers rare proximity to major highways and nearby cities - all while feeling a world away. This property offers a lifestyle that's both tranquil and connected, with a home that feels like a privilege to own. A truly unique blend of rustic charm and modern convenience.
- Days on Market
- 2 days
- Current Status
- Active
- Original Price
- $775,000
- List Price
- $775,000
- On Market Date
- Jun 16, 2025
- Property Type
- Single Family Residence
- Area
- Santa Rosa-Southwest
- Zip Code
- 95407
- MLS ID
- 325055108
- APN
- 035-182-003-000
- Year Built
- 1948
- Stories in Building
- Unavailable
- Possession
- Close Of Escrow
- Data Source
- BAREIS
- Origin MLS System
Wright Charter School
Charter K-8 Elementary
Students: 456 Distance: 0.8mi
Santa Rosa Christian School
Private K-12 Combined Elementary And Secondary, Religious, Coed
Students: NA Distance: 0.9mi
Robert L. Stevens Elementary School
Public PK-6 Elementary
Students: 547 Distance: 1.3mi
Lawrence Cook Middle School
Public 7-8 Middle
Students: 459 Distance: 1.5mi
J. X. Wilson Elementary School
Public K-6 Elementary
Students: 473 Distance: 1.6mi
Elsie Allen High School
Public 9-12 Secondary
Students: 1042 Distance: 1.8mi
- Bed
- 3
- Bath
- 2
- Closet, Outside Access, Shower Stall(s)
- Parking
- 8
- Attached, Detached, Garage Facing Side, Interior Access, RV Possible, Workshop in Garage
- SQ FT
- 1,840
- SQ FT Source
- Assessor Auto-Fill
- Lot SQ FT
- 43,560.0
- Lot Acres
- 1.0 Acres
- Kitchen
- Laminate Counter
- Cooling
- Ceiling Fan(s)
- Dining Room
- Dining/Living Combo
- Family Room
- Open Beam Ceiling
- Living Room
- Cathedral/Vaulted, Open Beam Ceiling
- Flooring
- Laminate, Tile, Vinyl, Wood
- Foundation
- Concrete Perimeter
- Fire Place
- Family Room, Gas Piped, Living Room, Wood Stove
- Heating
- Central, Fireplace(s)
- Laundry
- Dryer Included, Electric, Washer Included
- Upper Level
- Bedroom(s)
- Main Level
- Bedroom(s), Dining Room, Family Room, Full Bath(s), Garage, Kitchen, Living Room, Primary Bedroom
- Views
- Pasture
- Possession
- Close Of Escrow
- Architectural Style
- Mid-Century
- Fee
- $0
MLS and other Information regarding properties for sale as shown in Theo have been obtained from various sources such as sellers, public records, agents and other third parties. This information may relate to the condition of the property, permitted or unpermitted uses, zoning, square footage, lot size/acreage or other matters affecting value or desirability. Unless otherwise indicated in writing, neither brokers, agents nor Theo have verified, or will verify, such information. If any such information is important to buyer in determining whether to buy, the price to pay or intended use of the property, buyer is urged to conduct their own investigation with qualified professionals, satisfy themselves with respect to that information, and to rely solely on the results of that investigation.
School data provided by GreatSchools. School service boundaries are intended to be used as reference only. To verify enrollment eligibility for a property, contact the school directly.































