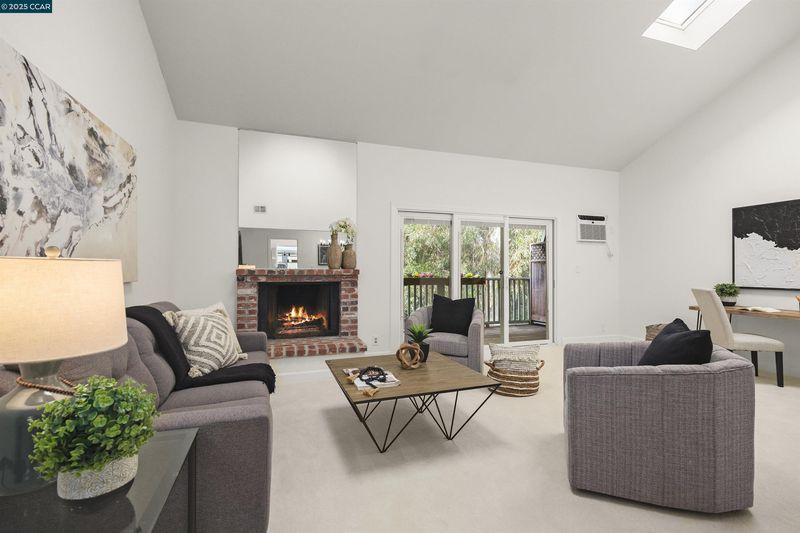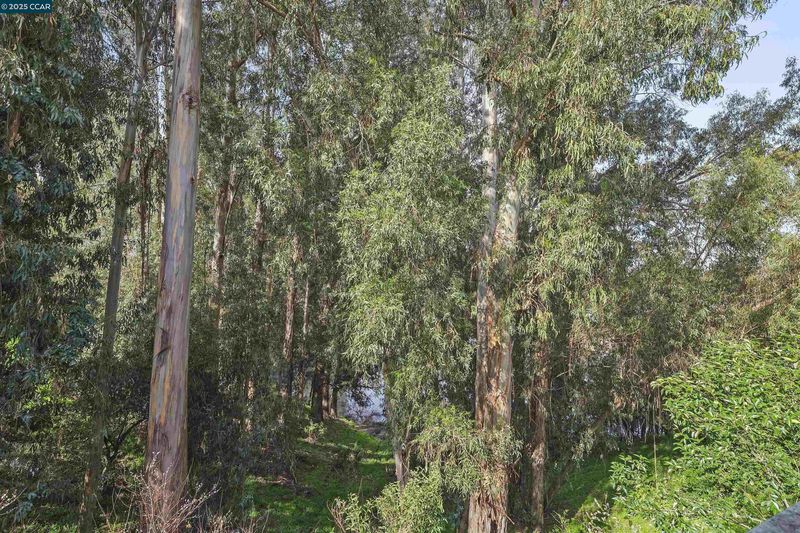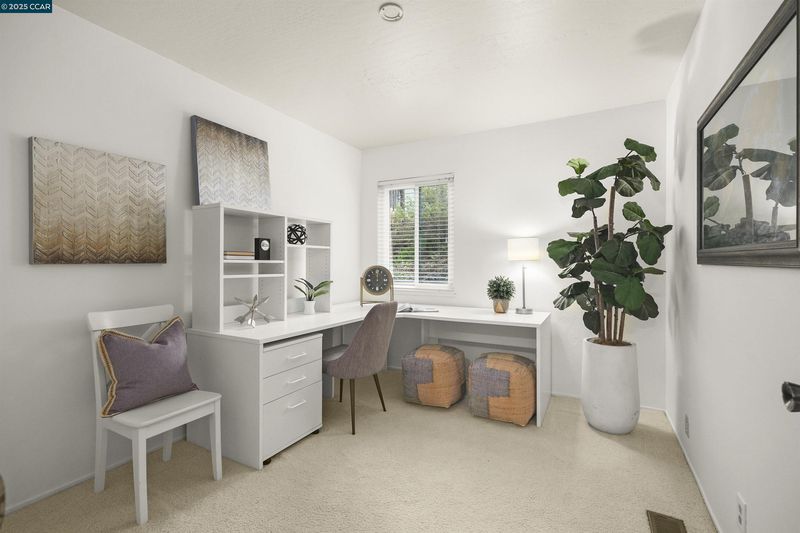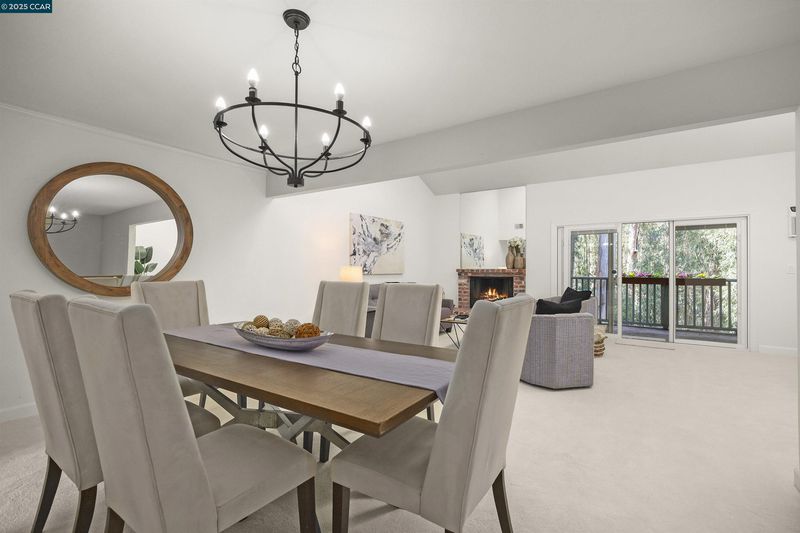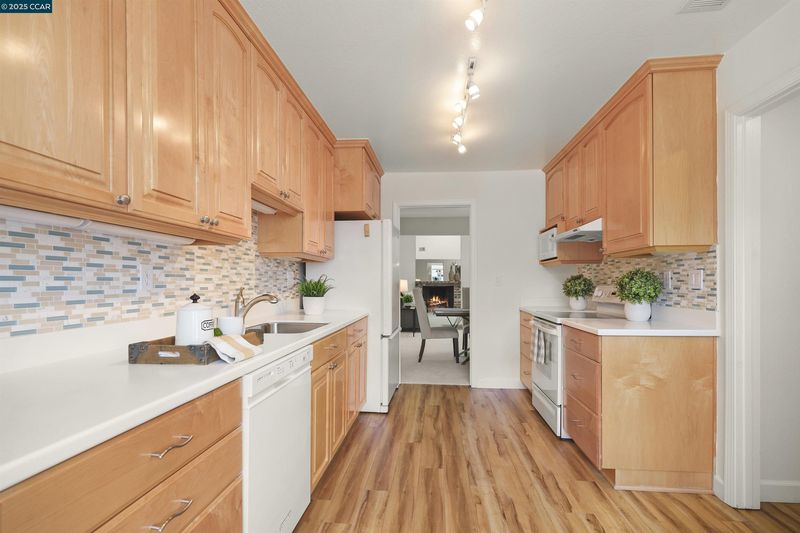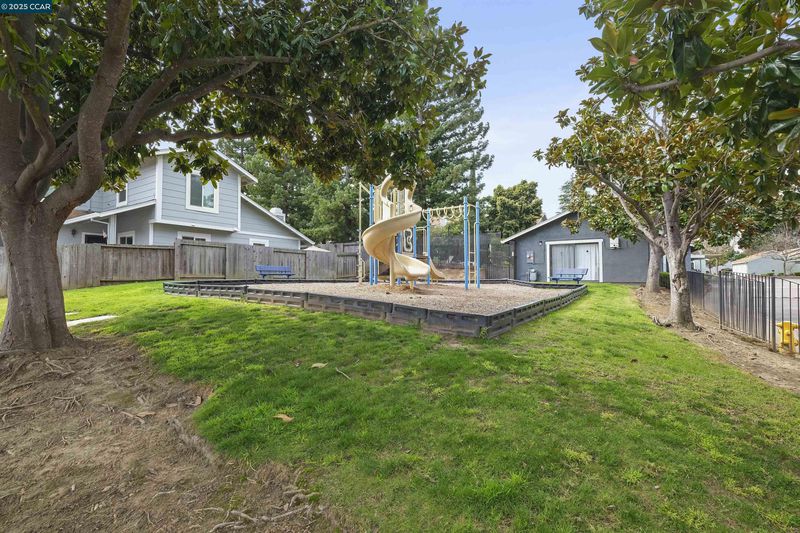 Sold 1.4% Over Asking
Sold 1.4% Over Asking
$810,000
1,720
SQ FT
$471
SQ/FT
3286 Monika Ln
@ Northview Dr - Lakewood Village, Hayward
- 3 Bed
- 2.5 (2/1) Bath
- 1 Park
- 1,720 sqft
- Hayward
-

Rooms with a view! This beautiful, move-in ready 3 bedroom, 2.5 bath townhome offers a generous 1,720 sq. ft. of living space located in the highly sought-after Lakewood Village complex. Enjoy thoughtful updates throughout this sprawling floor plan that offers plenty of space and storage. On the main level, the bright, updated eat-in kitchen offers extended countertops and vinyl plank flooring. You will love the welcoming living and dining room space with soaring ceilings, new paint & carpet, modern lighting, brick fireplace and a serene balcony setting with private nature views. Downstairs, the generous primary bedroom suite features a walk-in closet, updated bath and a second private balcony with glimpses of Don Castro Lake. Two secondary bedrooms, an updated hall bath plus an oversized storage closet complete the downstairs. This home includes a detached one-car garage plus an assigned parking space right in front. Dedicated laundry room and updated half bath on the main level. Wonderful HOA amenities include a community pool, hot tub, sauna and gated security. This charming townhome is situated in a private and very low traffic area in the complex. Easy commute location with BART and Highways 580 & 880 nearby. Minutes from Don Castro Recreation Area.
- Current Status
- Sold
- Sold Price
- $810,000
- Over List Price
- 1.4%
- Original Price
- $799,000
- List Price
- $799,000
- On Market Date
- Feb 25, 2025
- Contract Date
- Mar 3, 2025
- Close Date
- Mar 13, 2025
- Property Type
- Townhouse
- D/N/S
- Lakewood Village
- Zip Code
- 94541
- MLS ID
- 41087052
- APN
- 41711024
- Year Built
- 1980
- Stories in Building
- 2
- Possession
- COE
- COE
- Mar 13, 2025
- Data Source
- MAXEBRDI
- Origin MLS System
- CONTRA COSTA
Woodroe Woods School
Private PK-5 Elementary, Coed
Students: 130 Distance: 0.1mi
Fairview Elementary School
Public K-6 Elementary
Students: 549 Distance: 0.6mi
Independent Elementary School
Public K-5 Elementary
Students: 626 Distance: 0.7mi
Creekside Middle School
Public 6-8 Middle
Students: 781 Distance: 0.8mi
Marshall Elementary School
Public K-5 Elementary
Students: 490 Distance: 0.9mi
Canyon Middle School
Public 6-8 Middle
Students: 1391 Distance: 1.1mi
- Bed
- 3
- Bath
- 2.5 (2/1)
- Parking
- 1
- Detached, Guest
- SQ FT
- 1,720
- SQ FT Source
- Public Records
- Lot SQ FT
- 1,116.0
- Lot Acres
- 0.03 Acres
- Pool Info
- In Ground, Spa, Community
- Kitchen
- Dishwasher, Electric Range, Disposal, Microwave, Refrigerator, Breakfast Nook, Counter - Solid Surface, Eat In Kitchen, Electric Range/Cooktop, Garbage Disposal, Updated Kitchen
- Cooling
- Wall/Window Unit(s)
- Disclosures
- Nat Hazard Disclosure
- Entry Level
- 1
- Exterior Details
- Other
- Flooring
- Vinyl, Carpet
- Foundation
- Fire Place
- Living Room
- Heating
- Forced Air
- Laundry
- Hookups Only, In Unit
- Main Level
- 0.5 Bath, Laundry Facility, No Steps to Entry, Main Entry
- Possession
- COE
- Architectural Style
- Traditional
- Construction Status
- Existing
- Additional Miscellaneous Features
- Other
- Location
- Regular
- Roof
- Composition Shingles
- Water and Sewer
- Public
- Fee
- $510
MLS and other Information regarding properties for sale as shown in Theo have been obtained from various sources such as sellers, public records, agents and other third parties. This information may relate to the condition of the property, permitted or unpermitted uses, zoning, square footage, lot size/acreage or other matters affecting value or desirability. Unless otherwise indicated in writing, neither brokers, agents nor Theo have verified, or will verify, such information. If any such information is important to buyer in determining whether to buy, the price to pay or intended use of the property, buyer is urged to conduct their own investigation with qualified professionals, satisfy themselves with respect to that information, and to rely solely on the results of that investigation.
School data provided by GreatSchools. School service boundaries are intended to be used as reference only. To verify enrollment eligibility for a property, contact the school directly.
