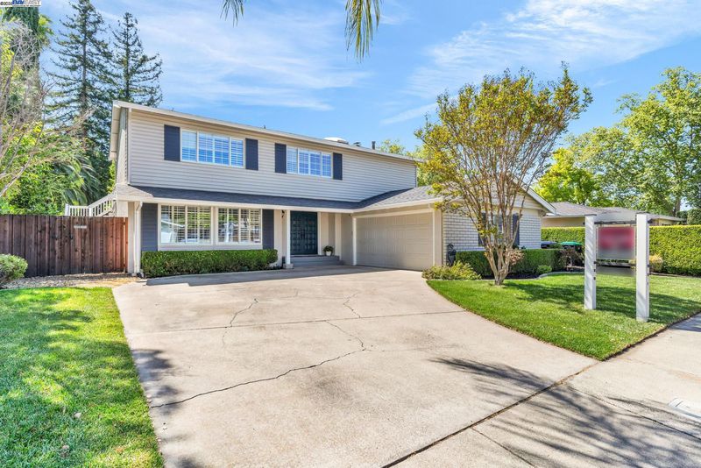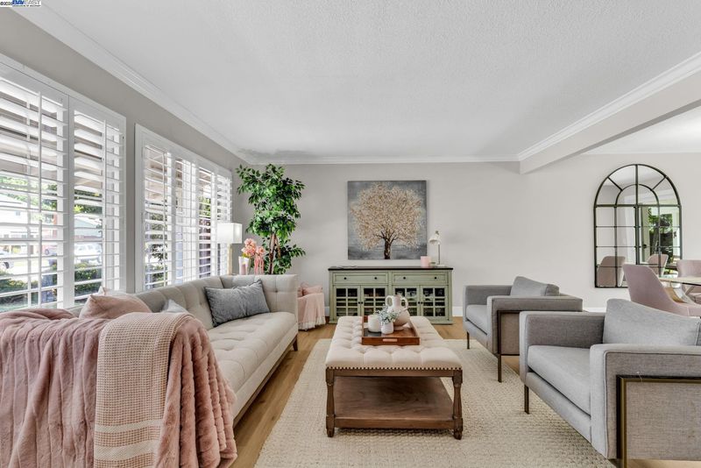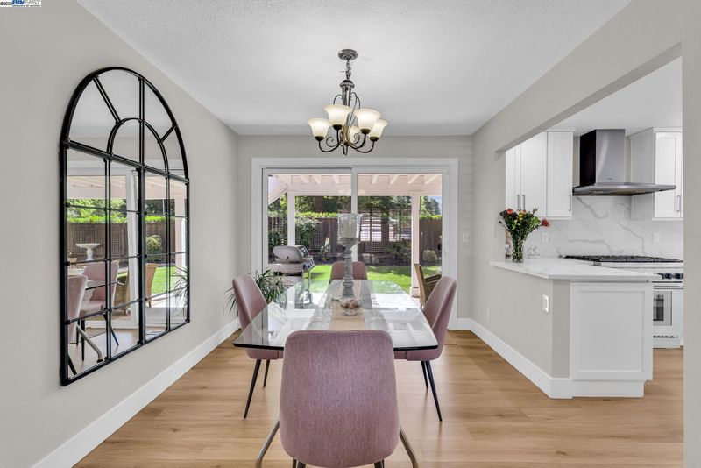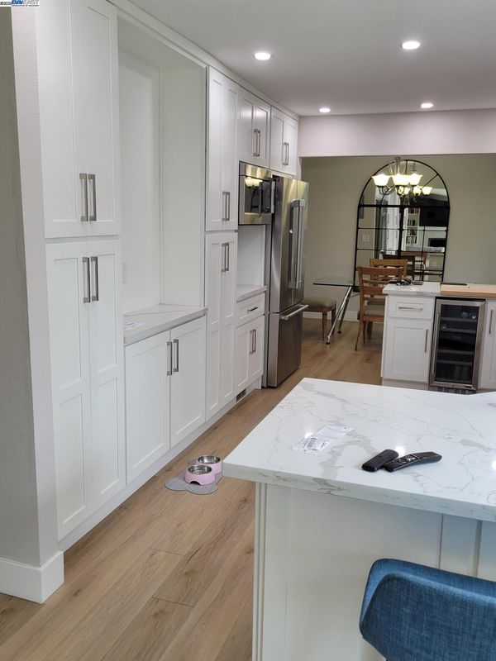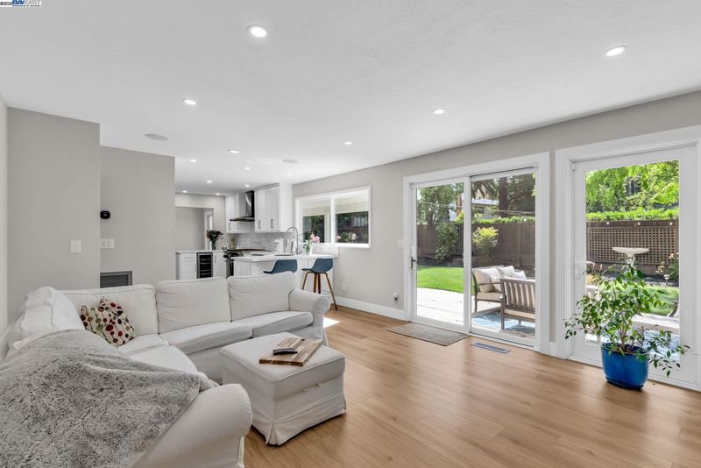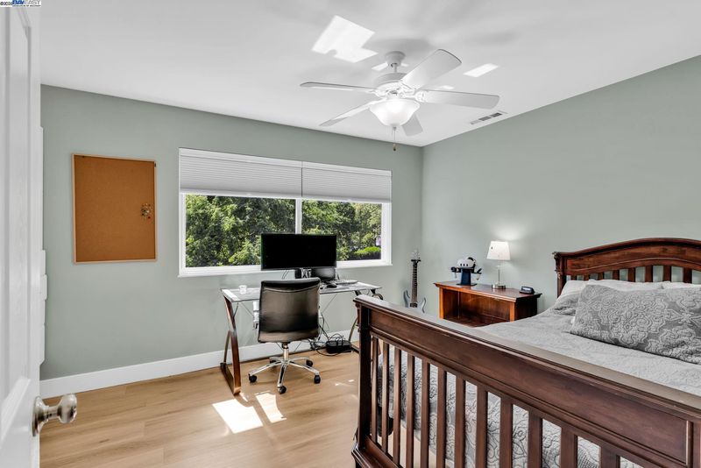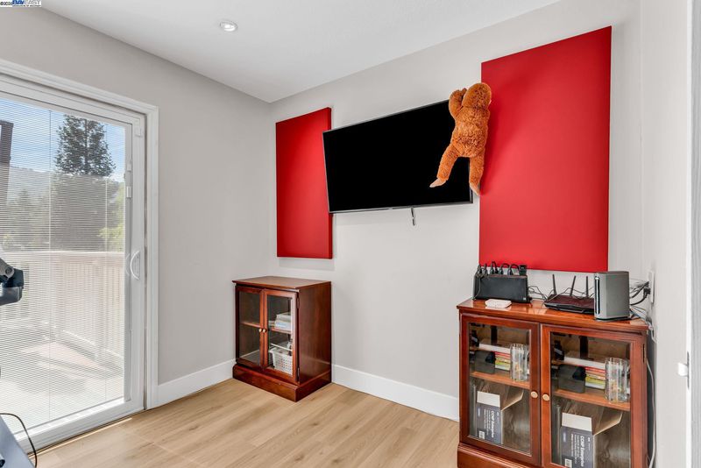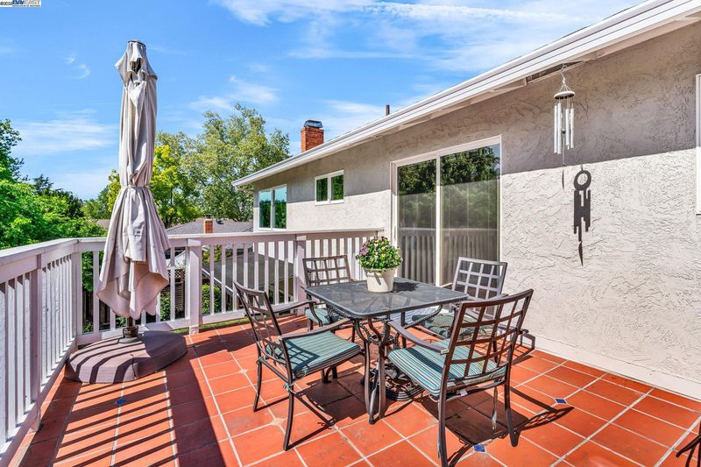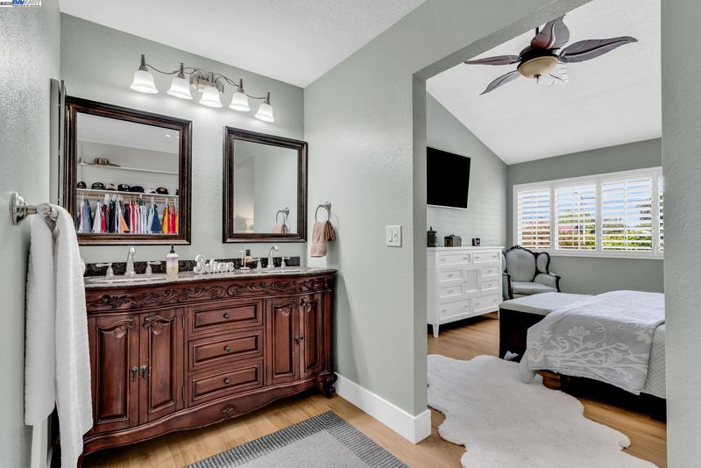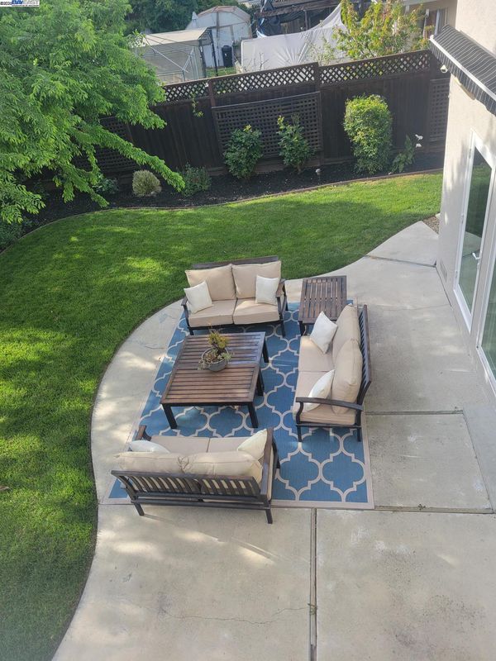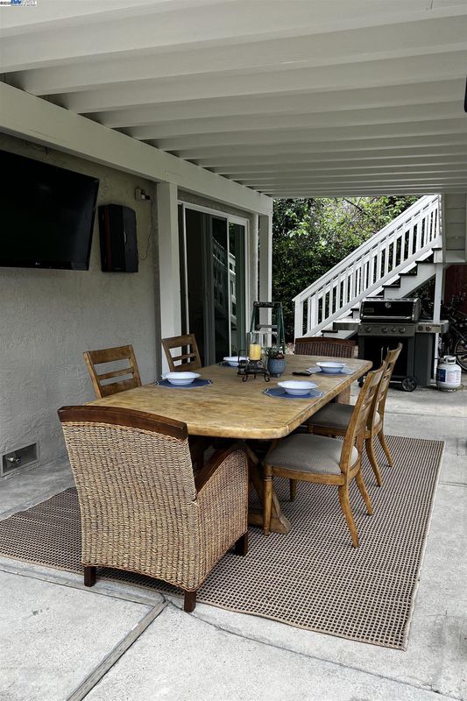
$1,979,900
2,219
SQ FT
$892
SQ/FT
2676 Calle Reynoso
@ Paseo Santa Cruz - Del Prado, Pleasanton
- 5 Bed
- 3 Bath
- 2 Park
- 2,219 sqft
- Pleasanton
-

Bright, clean and beautifully upgraded—this one’s a Pleasanton stunner! Lovingly updated with over $300,000 in upgrades, blending modern luxury with practical functionality. Whip up meals in your newly remodeled kitchen-the heart of a home, representing a testament to thoughtful design: sleek cabinetry, quartz counters and premium appliances. Binge your favorites in the stylish family room with built-ins or your spacious living room. The expansive living area showcases high-end flooring and custom built-ins flanking a cozy fireplace—perfect for quiet evenings or lively gatherings. Work from home in a private office with actual acoustic panels (Zoom calls never sounded better!) and separate access to your deck ensures a peaceful focus and privacy. Interior features include a new HVAC system, smart thermostats and energy-efficient Milgard windows and a whole-home attic fan. Ready to unwind? Head out back to your private patio oasis, soak up the sun, or entertain under the covered area. Check-out the side yard w/RV parking, a dog run, and a spa-ready deck for your tanning pleasure! All this just minutes to parks, shops, and top-rated schools. Plus, the Cabana Club is your built-in summer hangout spot. It’s move-in ready, it's stylish, and it might just be your dream home.
- Current Status
- Active
- Original Price
- $1,979,900
- List Price
- $1,979,900
- On Market Date
- Apr 14, 2025
- Property Type
- Detached
- D/N/S
- Del Prado
- Zip Code
- 94566
- MLS ID
- 41093247
- APN
- 94634123
- Year Built
- 1973
- Stories in Building
- 2
- Possession
- COE, Negotiable
- Data Source
- MAXEBRDI
- Origin MLS System
- BAY EAST
Hillview Christian Academy
Private 1-12
Students: 9 Distance: 0.9mi
The Child Day Schools, Pleasanton
Private PK-5 Coed
Students: 80 Distance: 1.1mi
Foothill High School
Public 9-12 Secondary
Students: 2178 Distance: 1.1mi
Walnut Grove Elementary School
Public K-5 Elementary
Students: 749 Distance: 1.1mi
Pleasanton Middle School
Public 6-8 Middle
Students: 1215 Distance: 1.3mi
Harvest Park Middle School
Public 6-8 Middle
Students: 1223 Distance: 1.3mi
- Bed
- 5
- Bath
- 3
- Parking
- 2
- Attached, Off Street, RV/Boat Parking, Side Yard Access, Remote, RV Access, Garage Door Opener
- SQ FT
- 2,219
- SQ FT Source
- Public Records
- Lot SQ FT
- 7,400.0
- Lot Acres
- 0.17 Acres
- Pool Info
- Cabana, In Ground, Fenced, Community
- Kitchen
- Dishwasher, Disposal, Gas Range, Microwave, Oven, Refrigerator, 220 Volt Outlet, Breakfast Bar, Counter - Stone, Garbage Disposal, Gas Range/Cooktop, Oven Built-in, Pantry, Updated Kitchen, Other
- Cooling
- Ceiling Fan(s), Zoned
- Disclosures
- None
- Entry Level
- Exterior Details
- Back Yard, Dog Run, Front Yard, Garden/Play, Side Yard, Sprinklers Automatic, Landscape Back, Landscape Front
- Flooring
- Laminate
- Foundation
- Fire Place
- Family Room
- Heating
- Forced Air, Zoned
- Laundry
- Laundry Room, Inside
- Upper Level
- 2 Bedrooms, 5 Bedrooms, Primary Bedrm Suite - 1
- Main Level
- 1 Bath, Laundry Facility, Other, Main Entry
- Views
- Hills
- Possession
- COE, Negotiable
- Architectural Style
- Contemporary
- Construction Status
- Existing
- Additional Miscellaneous Features
- Back Yard, Dog Run, Front Yard, Garden/Play, Side Yard, Sprinklers Automatic, Landscape Back, Landscape Front
- Location
- Court, Front Yard, Landscape Front, Private, Landscape Back
- Pets
- Yes
- Roof
- Composition Shingles
- Water and Sewer
- Public
- Fee
- $410
MLS and other Information regarding properties for sale as shown in Theo have been obtained from various sources such as sellers, public records, agents and other third parties. This information may relate to the condition of the property, permitted or unpermitted uses, zoning, square footage, lot size/acreage or other matters affecting value or desirability. Unless otherwise indicated in writing, neither brokers, agents nor Theo have verified, or will verify, such information. If any such information is important to buyer in determining whether to buy, the price to pay or intended use of the property, buyer is urged to conduct their own investigation with qualified professionals, satisfy themselves with respect to that information, and to rely solely on the results of that investigation.
School data provided by GreatSchools. School service boundaries are intended to be used as reference only. To verify enrollment eligibility for a property, contact the school directly.
