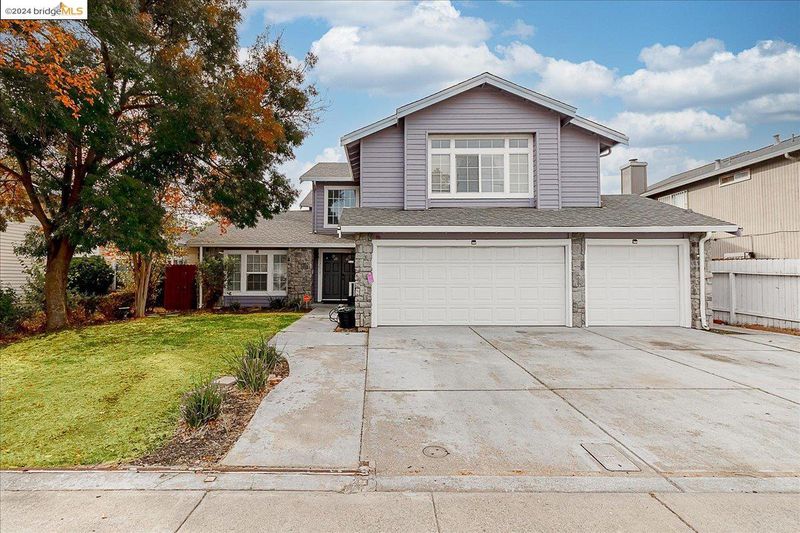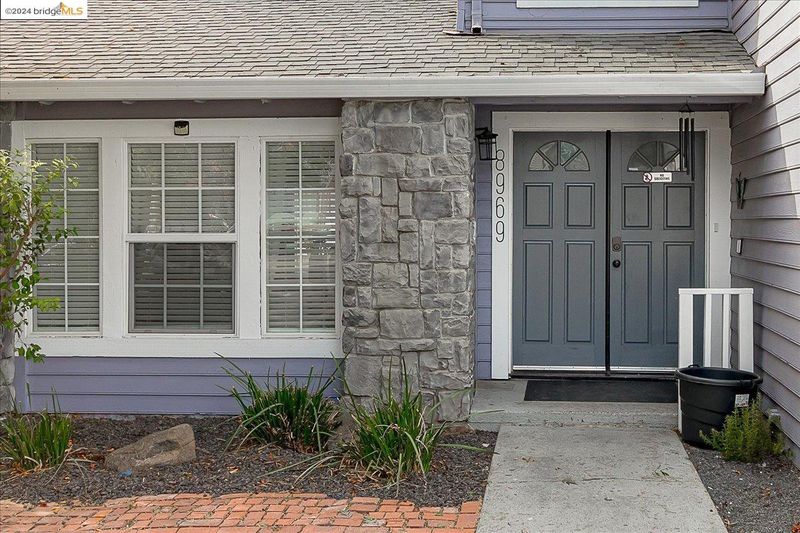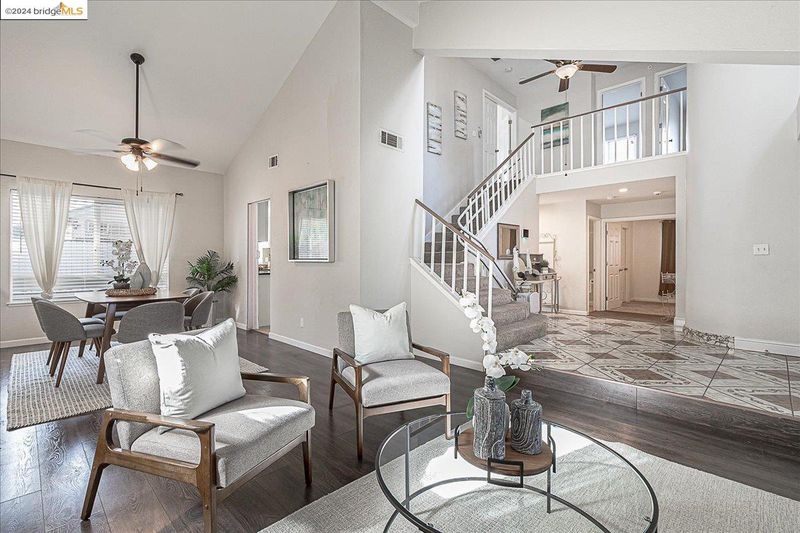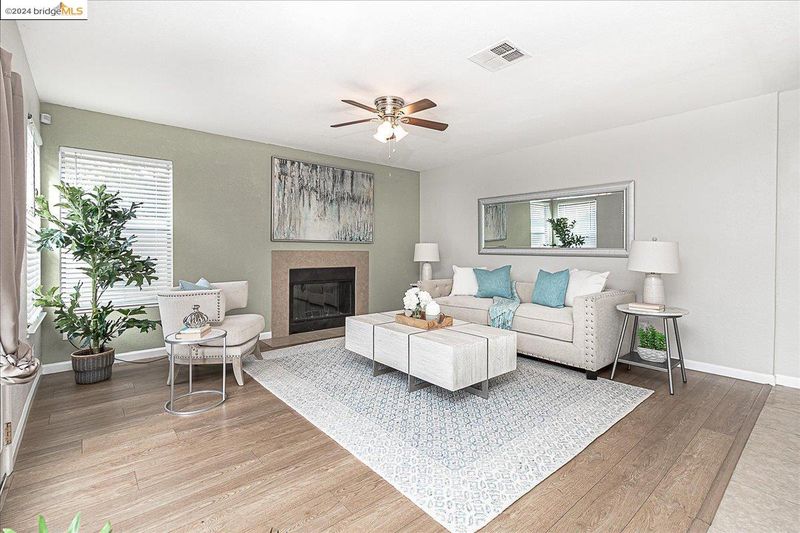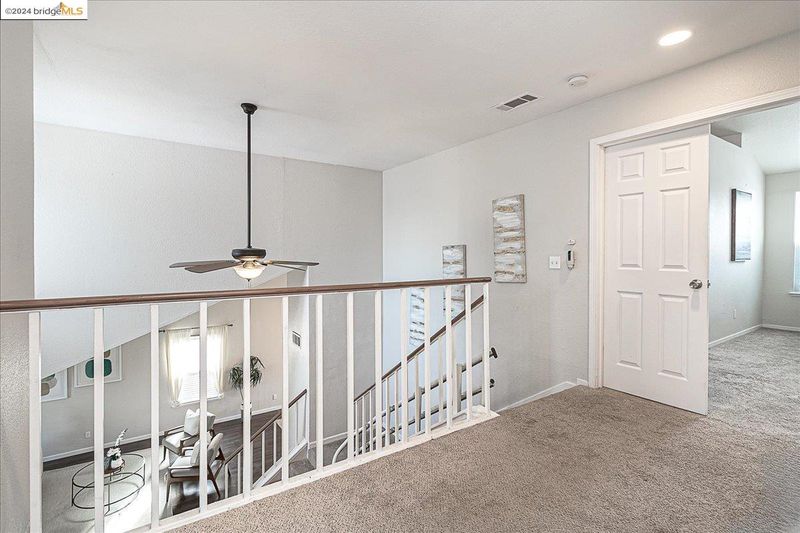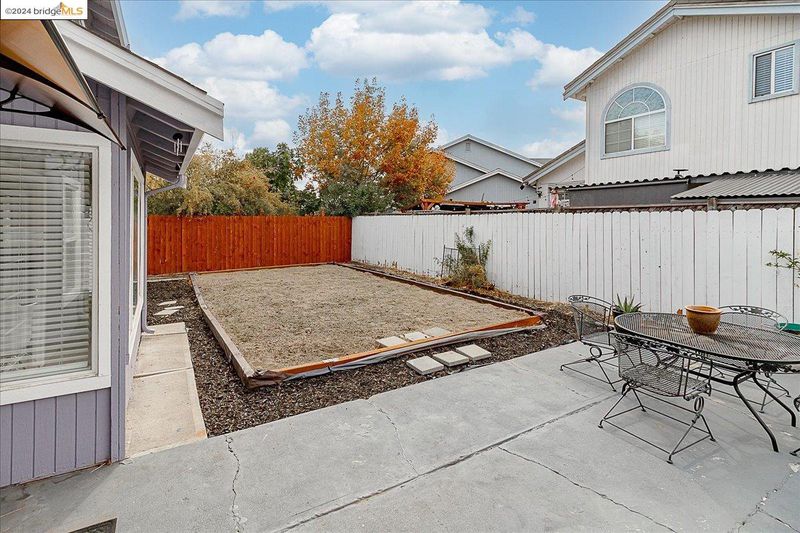
$599,500
2,678
SQ FT
$224
SQ/FT
8969 Cottonwood Ln
@ Prospector Dr - None, Stockton
- 5 Bed
- 3 Bath
- 3 Park
- 2,678 sqft
- Stockton
-

Welcome to this beautifully updated home, featuring an inviting eat-in kitchen with granite countertops, perfect for casual dining. The spacious living area is complemented by a cozy wood-burning fireplace, adding warmth and charm. The private backyard is an ideal space for relaxation or entertaining. Additional highlights include a security alarm system, a tile floor entry, and a sprinkler system for easy yard maintenance. With a design-inspired exterior, a spacious 3-car garage, and modern finishes throughout, this home is truly a must-see. Don’t miss your chance to explore this stunning property today!
- Current Status
- New
- Original Price
- $599,500
- List Price
- $599,500
- On Market Date
- Nov 21, 2024
- Property Type
- Detached
- D/N/S
- None
- Zip Code
- 95210
- MLS ID
- 41079400
- APN
- 088320240000
- Year Built
- 1989
- Stories in Building
- 2
- Possession
- COE
- Data Source
- MAXEBRDI
- Origin MLS System
- Bridge AOR
Sutherland Elementary School
Public K-6 Elementary
Students: 377 Distance: 0.2mi
Parklane Elementary School
Public PK-6 Elementary
Students: 513 Distance: 0.4mi
Stockton Christian
Private K-12 Combined Elementary And Secondary, Religious, Nonprofit
Students: 146 Distance: 0.5mi
Ronald E. Mcnair High School
Public 9-12 Secondary, Yr Round
Students: 1822 Distance: 0.6mi
Kennedy Elementary School
Public K-8 Elementary
Students: 554 Distance: 0.7mi
Aspire River Oaks Charter School
Charter K-5 Elementary
Students: 453 Distance: 0.8mi
- Bed
- 5
- Bath
- 3
- Parking
- 3
- Attached
- SQ FT
- 2,678
- SQ FT Source
- Public Records
- Lot SQ FT
- 6,000.0
- Lot Acres
- 0.14 Acres
- Pool Info
- None
- Kitchen
- Dishwasher, Counter - Stone
- Cooling
- Central Air
- Disclosures
- Other - Call/See Agent
- Entry Level
- Exterior Details
- Back Yard
- Flooring
- Laminate, Tile, Carpet
- Foundation
- Fire Place
- Family Room, Wood Burning
- Heating
- Central
- Laundry
- Inside
- Upper Level
- 3 Bedrooms, 2 Baths, Primary Bedrm Suite - 1
- Main Level
- 1 Bedroom, 1 Bath, Main Entry
- Possession
- COE
- Architectural Style
- Contemporary
- Non-Master Bathroom Includes
- Stall Shower, Tub
- Construction Status
- Existing
- Additional Miscellaneous Features
- Back Yard
- Location
- Level
- Roof
- Composition
- Water and Sewer
- Public, Public District (Irrigat)
- Fee
- Unavailable
MLS and other Information regarding properties for sale as shown in Theo have been obtained from various sources such as sellers, public records, agents and other third parties. This information may relate to the condition of the property, permitted or unpermitted uses, zoning, square footage, lot size/acreage or other matters affecting value or desirability. Unless otherwise indicated in writing, neither brokers, agents nor Theo have verified, or will verify, such information. If any such information is important to buyer in determining whether to buy, the price to pay or intended use of the property, buyer is urged to conduct their own investigation with qualified professionals, satisfy themselves with respect to that information, and to rely solely on the results of that investigation.
School data provided by GreatSchools. School service boundaries are intended to be used as reference only. To verify enrollment eligibility for a property, contact the school directly.
