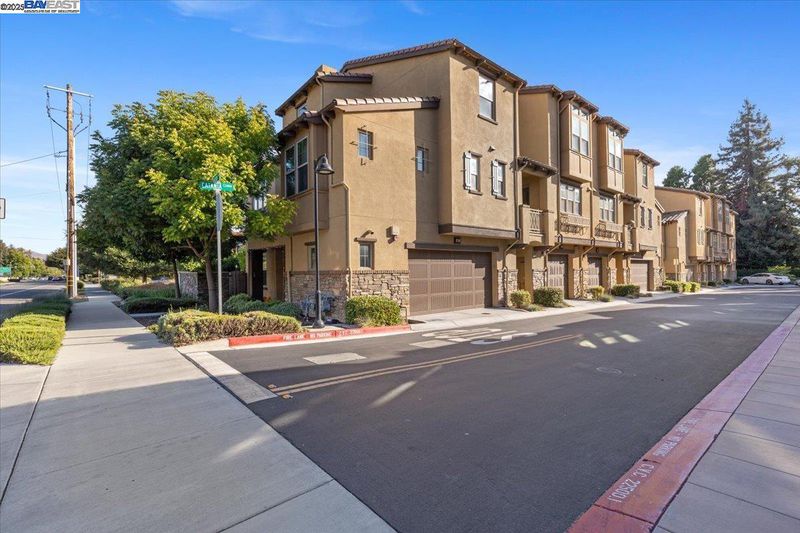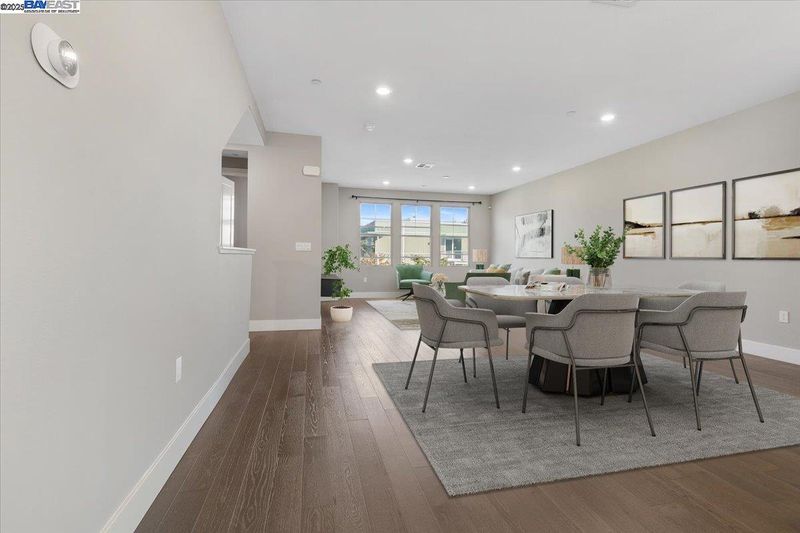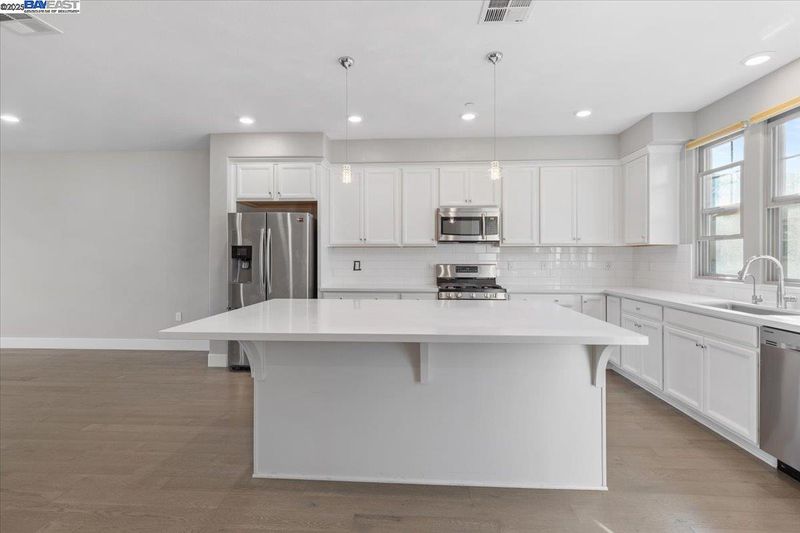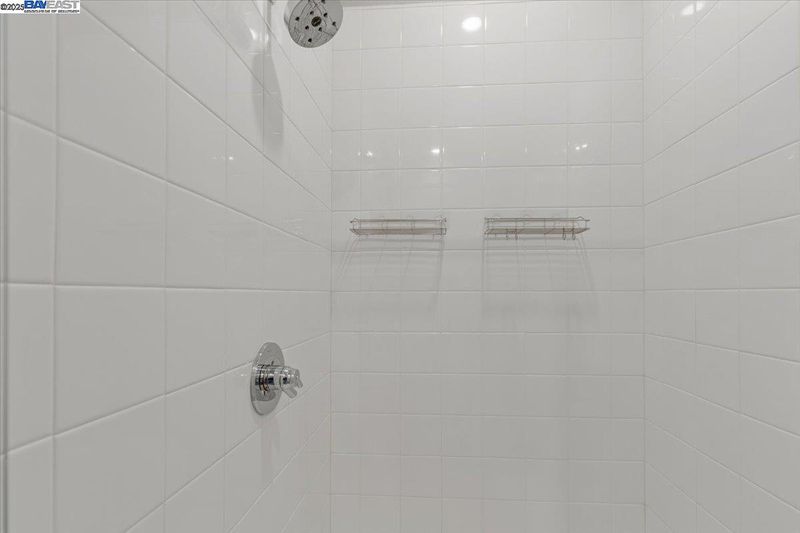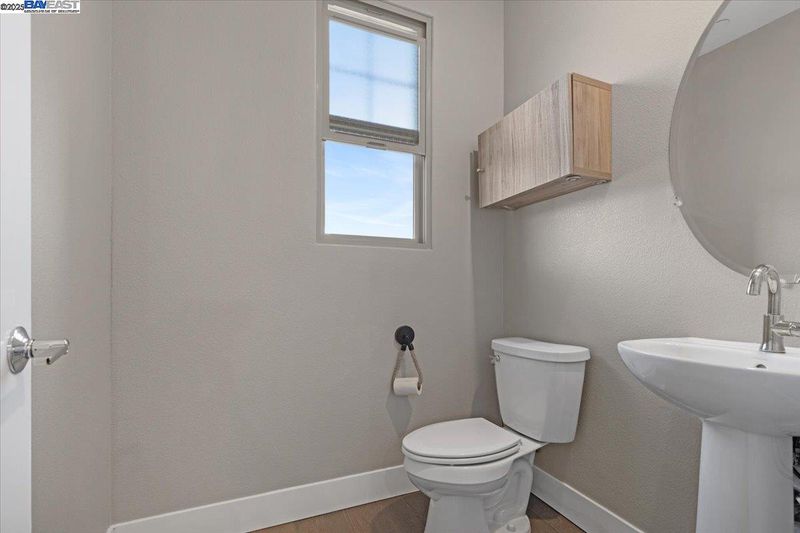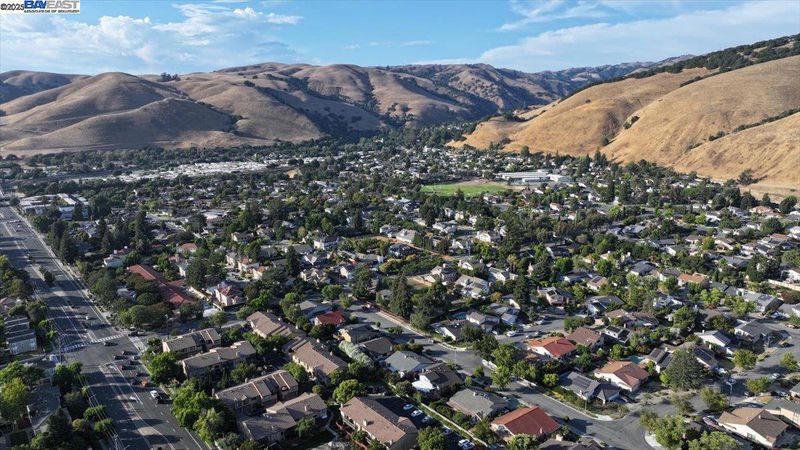
$1,299,121
1,799
SQ FT
$722
SQ/FT
93 Catania Cmn
@ mission blvd - Fremont
- 3 Bed
- 2.5 (2/1) Bath
- 2 Park
- 1,799 sqft
- Fremont
-

-
Thu Aug 28, 6:30 pm - 7:30 pm
All are welcome!
-
Fri Aug 29, 6:00 pm - 7:00 pm
ALL ARE WELCOME!
-
Sat Aug 30, 1:30 pm - 3:00 pm
ALL ARE WELCOME!
-
Sun Aug 31, 1:00 pm - 2:30 pm
ALL ARE WELCOME!
All are Welcome! This lovely townhome, built in 2018, features fresh interior paint, exquisite engineered hardwood floors, recessed lighting, and a central HVAC system. Ascend to the 2nd floor and be welcomed by a dramatic living room with soaring 2-story ceilings and an abundance of natural light. The open dining area flows seamlessly into a chef’s kitchen equipped with stainless steel appliances and a gas range, perfect for culinary creativity. The master bedroom boasts high ceilings and a spacious walk-in closet, while the master bathroom exudes elegance with dual sinks and a beautifully tiled shower with glass enclosure doors. The generous 2-car garage offers ample space for storage or a hobby area, complemented by a water softener and RO faucet for pure drinking water. Enjoy your private fenced backyard oasis. With an HOA of $344 monthly and convenient access to the Bart station and highways 680 and 880, commuting is effortless. This gorgeous, ready-to-move-in townhome is a true gem waiting for you. A few pictures are virtually staged. The living room and one bedroom are virtually staged.
- Current Status
- New
- Original Price
- $1,299,121
- List Price
- $1,299,121
- On Market Date
- Aug 21, 2025
- Property Type
- Townhouse
- D/N/S
- Fremont
- Zip Code
- 94536
- MLS ID
- 41109006
- APN
- 5078319
- Year Built
- 2018
- Stories in Building
- 3
- Possession
- Close Of Escrow
- Data Source
- MAXEBRDI
- Origin MLS System
- BAY EAST
California School For The Blind
Public K-12
Students: 66 Distance: 0.3mi
Vallejo Mill Elementary School
Public K-6 Elementary
Students: 519 Distance: 0.5mi
California School For The Deaf-Fremont
Public PK-12
Students: 372 Distance: 0.6mi
Kimber Hills Academy
Private K-8 Elementary, Religious, Coed
Students: 261 Distance: 0.8mi
Parkmont Elementary School
Public K-6 Elementary
Students: 885 Distance: 1.3mi
Niles Elementary School
Public K-6 Elementary
Students: 588 Distance: 1.3mi
- Bed
- 3
- Bath
- 2.5 (2/1)
- Parking
- 2
- Attached
- SQ FT
- 1,799
- SQ FT Source
- Other
- Lot SQ FT
- 1,342.0
- Lot Acres
- 0.03 Acres
- Pool Info
- None
- Kitchen
- Dishwasher, Gas Range, Microwave, Refrigerator, Water Filter System, Water Softener, Counter - Solid Surface, Gas Range/Cooktop, Kitchen Island
- Cooling
- Central Air
- Disclosures
- Nat Hazard Disclosure
- Entry Level
- 1
- Exterior Details
- Back Yard
- Flooring
- Laminate, Carpet
- Foundation
- Fire Place
- None
- Heating
- Forced Air
- Laundry
- Dryer, Laundry Closet, Washer
- Main Level
- Main Entry
- Possession
- Close Of Escrow
- Architectural Style
- Contemporary
- Construction Status
- Existing
- Additional Miscellaneous Features
- Back Yard
- Location
- Back Yard
- Roof
- Tile
- Water and Sewer
- Public
- Fee
- $344
MLS and other Information regarding properties for sale as shown in Theo have been obtained from various sources such as sellers, public records, agents and other third parties. This information may relate to the condition of the property, permitted or unpermitted uses, zoning, square footage, lot size/acreage or other matters affecting value or desirability. Unless otherwise indicated in writing, neither brokers, agents nor Theo have verified, or will verify, such information. If any such information is important to buyer in determining whether to buy, the price to pay or intended use of the property, buyer is urged to conduct their own investigation with qualified professionals, satisfy themselves with respect to that information, and to rely solely on the results of that investigation.
School data provided by GreatSchools. School service boundaries are intended to be used as reference only. To verify enrollment eligibility for a property, contact the school directly.
