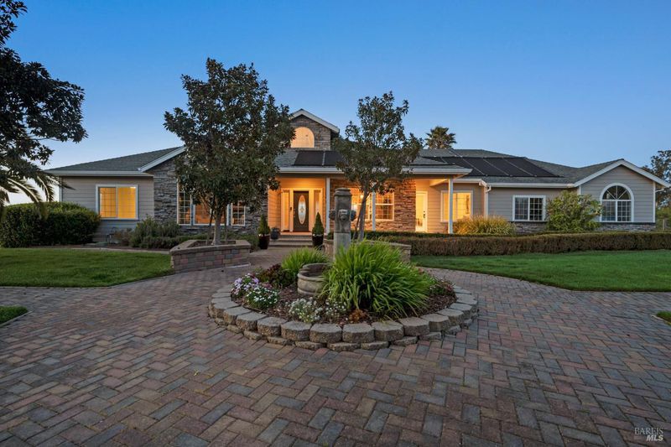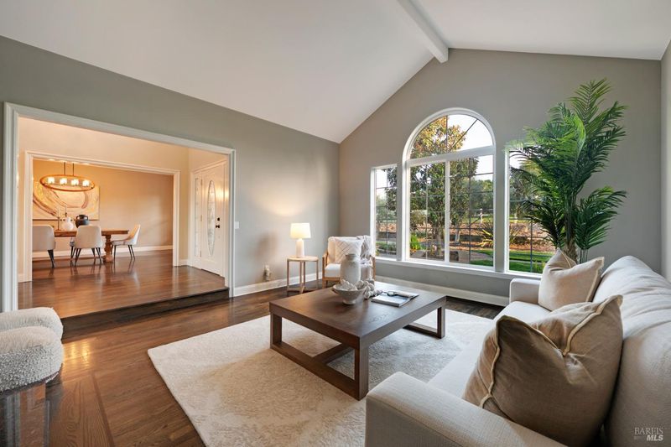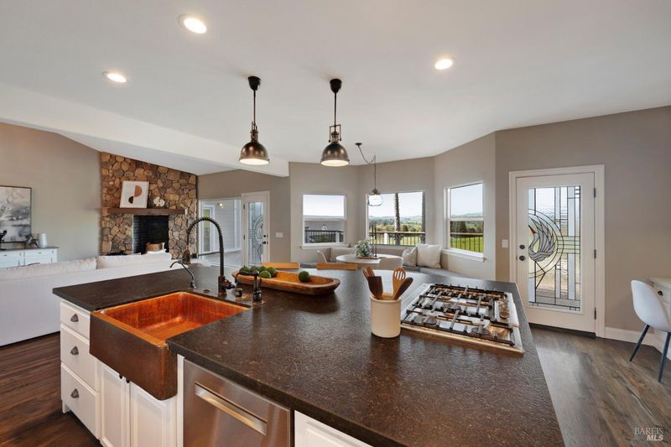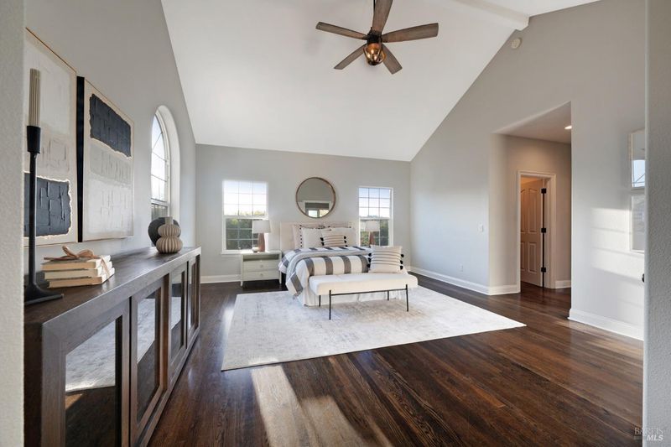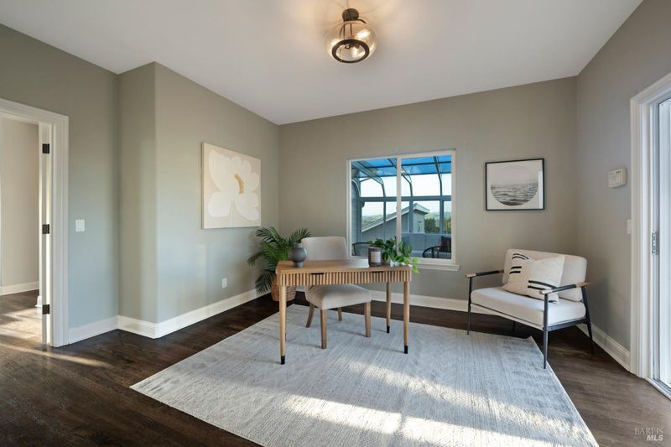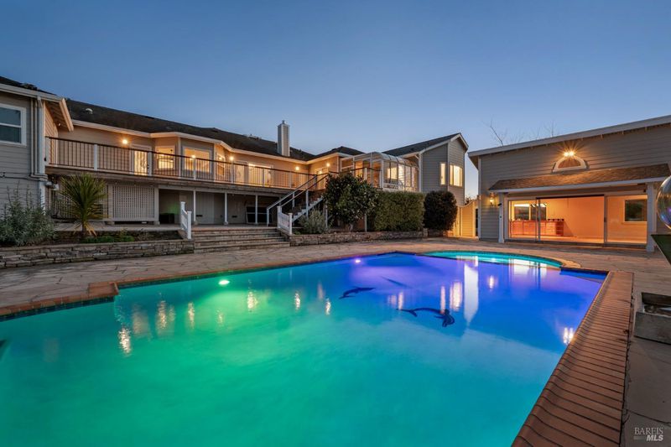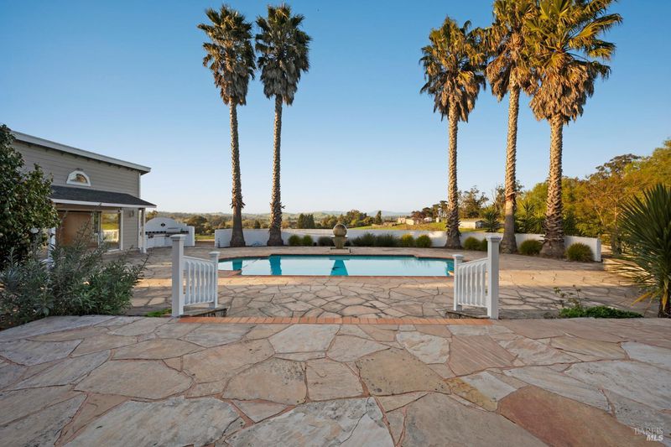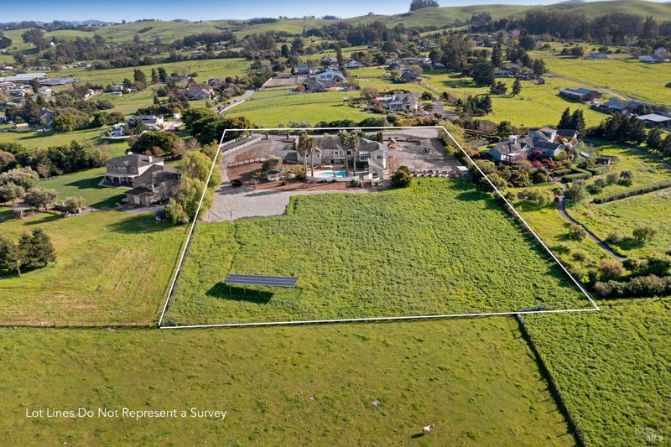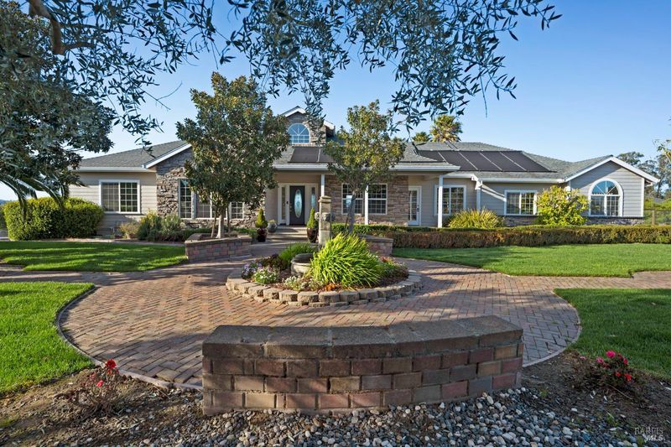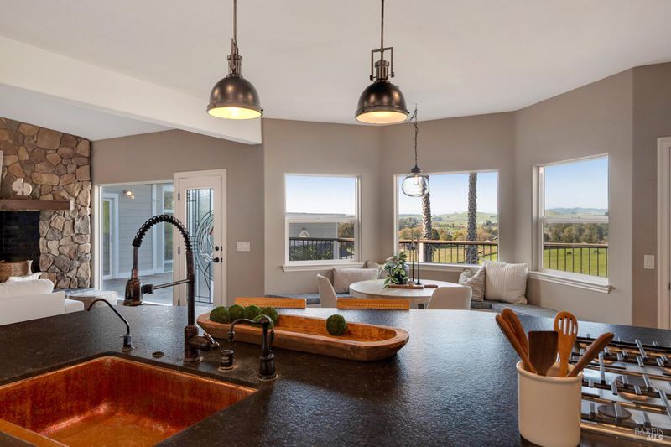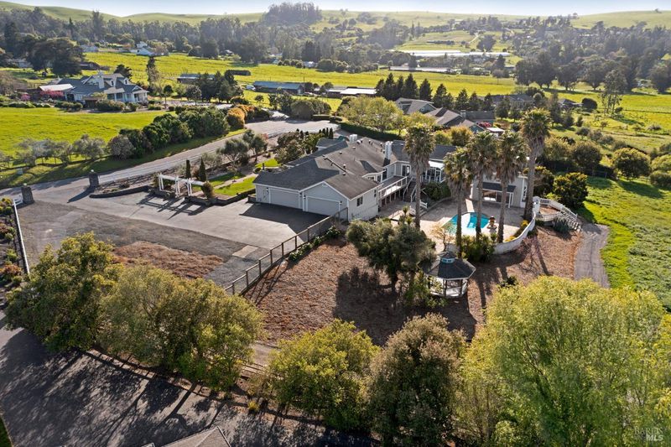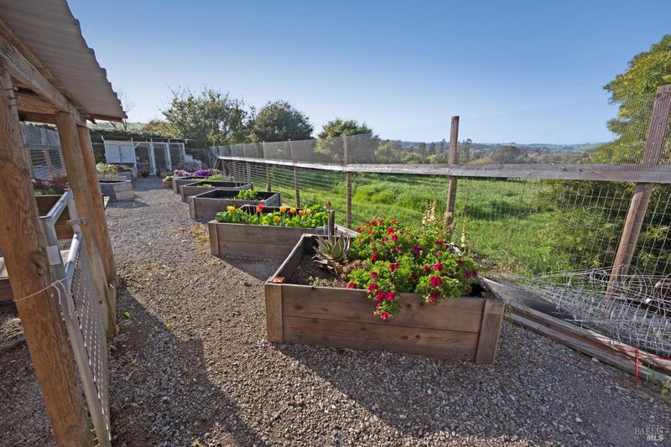
$2,500,000
3,606
SQ FT
$693
SQ/FT
146 Shelina Vista Lane
@ Middle Two Rock Road - Petaluma West, Petaluma
- 5 Bed
- 4 (3/1) Bath
- 10 Park
- 3,606 sqft
- Petaluma
-

Just minutes from downtown Petaluma and surrounded by the rolling hills of world famous Wine Country, this spectacular single-level estate blends refined comfort with relaxed country living on nearly three beautiful acres. Soaring ceilings, rich hardwood floors, and a wall of windows frame breathtaking views and fill the home with natural light. The expansive deck is perfect for entertaining or enjoying peaceful mornings immersed in the scenery. The open-concept kitchen features a generous island and ample storage, flowing easily into the main living area. A private suite with an updated bath and separate entrance is perfect for guests, a home office, or au pair. On the opposite wing, you'll find two spacious guest rooms, a beautifully remodeled bath, and a tranquil primary suite with an adjacent office or optional fifth bedroom. Step outside to your own resort-style retreat with a sparkling pool, gazebo, pool house, and open pastureideal for gardening, animals, or simply unwinding. With an oversized 4-car garage, whole house generator, and owned solar, this is resort-style living you may never want to leave.
- Days on Market
- 17 days
- Current Status
- Active
- Original Price
- $2,500,000
- List Price
- $2,500,000
- On Market Date
- Apr 12, 2025
- Property Type
- Single Family Residence
- Area
- Petaluma West
- Zip Code
- 94952
- MLS ID
- 325030184
- APN
- 021-060-043-000
- Year Built
- 2000
- Stories in Building
- Unavailable
- Possession
- Close Of Escrow
- Data Source
- BAREIS
- Origin MLS System
Wilson Elementary School
Public K-6 Elementary
Students: 243 Distance: 0.5mi
Family Life Center/Larry M. Simmons High
Private 7-12 Special Education, Secondary, Coed
Students: 42 Distance: 1.2mi
Cinnabar Elementary
Public K Coed
Students: 18 Distance: 1.9mi
Cinnabar Charter School
Charter K-8 Elementary
Students: 249 Distance: 2.0mi
Mary Collins School at Cherry Valley
Charter K-8 Elementary, Yr Round
Students: 390 Distance: 2.2mi
Sixth Grade Charter Academy At Petaluma Jr. High
Charter 6
Students: 32 Distance: 2.3mi
- Bed
- 5
- Bath
- 4 (3/1)
- Parking
- 10
- Attached, EV Charging, Garage Door Opener, Guest Parking Available, Interior Access, Side-by-Side
- SQ FT
- 3,606
- SQ FT Source
- Appraiser
- Lot SQ FT
- 129,809.0
- Lot Acres
- 2.98 Acres
- Pool Info
- Built-In, Gas Heat, Pool House, Solar Heat
- Kitchen
- Island
- Cooling
- Ceiling Fan(s), Central
- Family Room
- Deck Attached
- Living Room
- Cathedral/Vaulted
- Flooring
- Wood
- Fire Place
- Family Room, Living Room
- Heating
- Central
- Laundry
- Hookups Only, Inside Area, Sink
- Main Level
- Bedroom(s), Dining Room, Family Room, Full Bath(s), Garage, Kitchen, Living Room, Primary Bedroom
- Views
- Hills, Mountains, Pasture
- Possession
- Close Of Escrow
- Fee
- $0
MLS and other Information regarding properties for sale as shown in Theo have been obtained from various sources such as sellers, public records, agents and other third parties. This information may relate to the condition of the property, permitted or unpermitted uses, zoning, square footage, lot size/acreage or other matters affecting value or desirability. Unless otherwise indicated in writing, neither brokers, agents nor Theo have verified, or will verify, such information. If any such information is important to buyer in determining whether to buy, the price to pay or intended use of the property, buyer is urged to conduct their own investigation with qualified professionals, satisfy themselves with respect to that information, and to rely solely on the results of that investigation.
School data provided by GreatSchools. School service boundaries are intended to be used as reference only. To verify enrollment eligibility for a property, contact the school directly.
