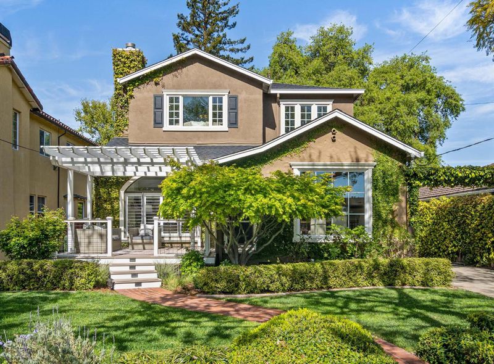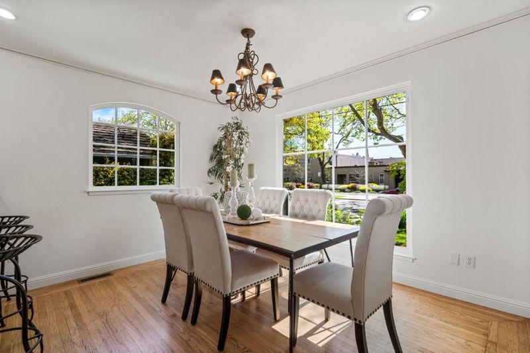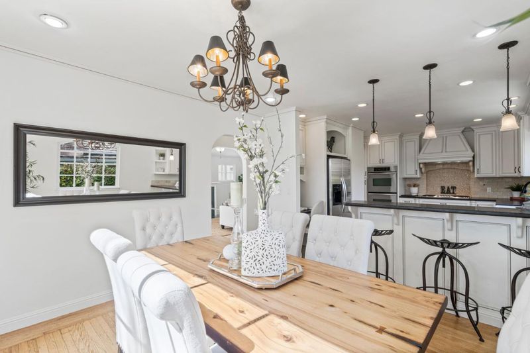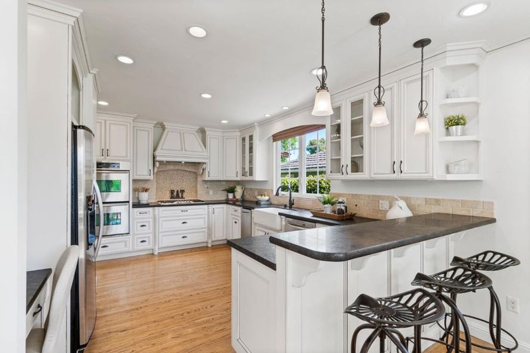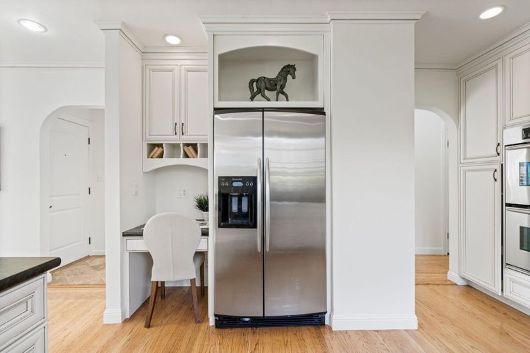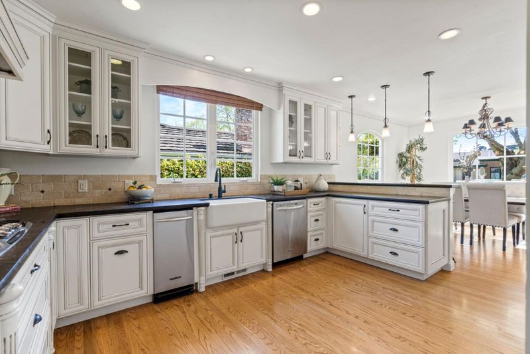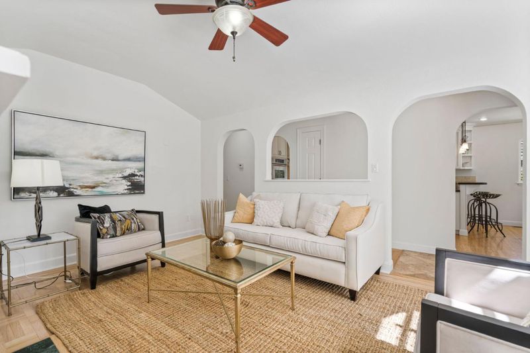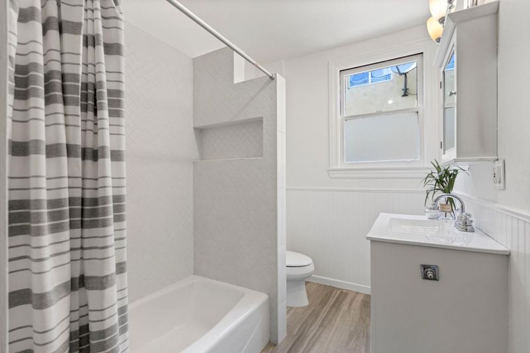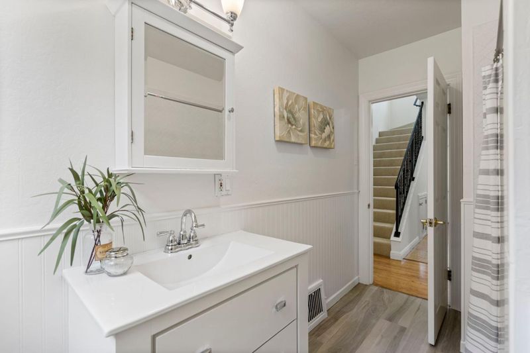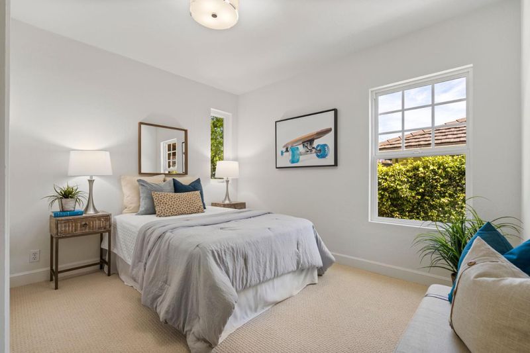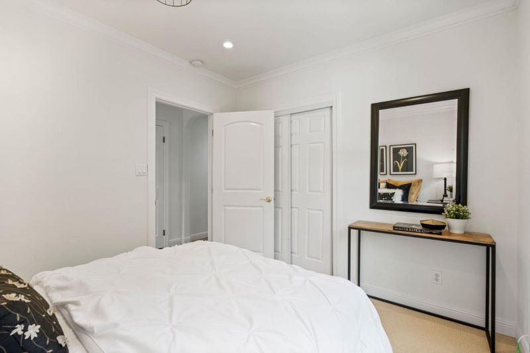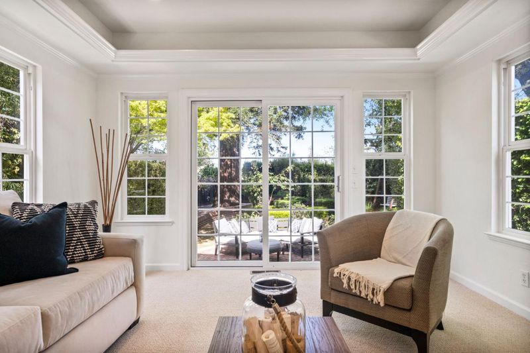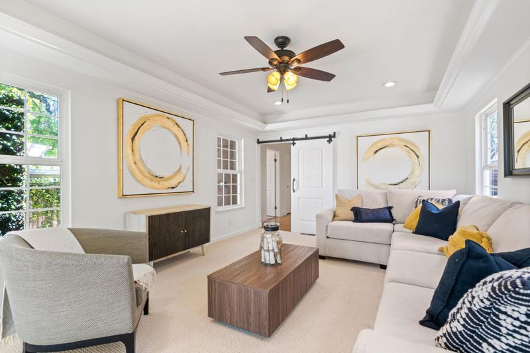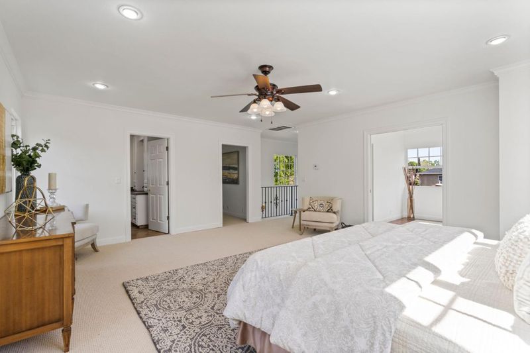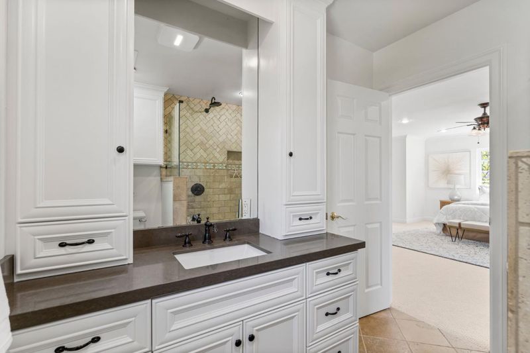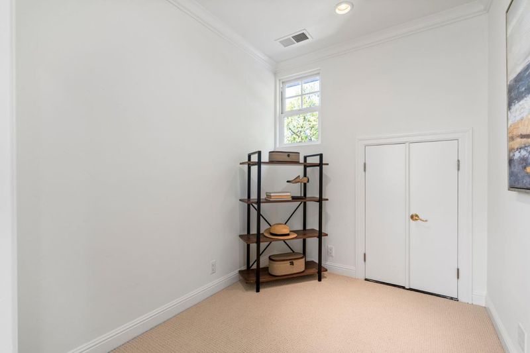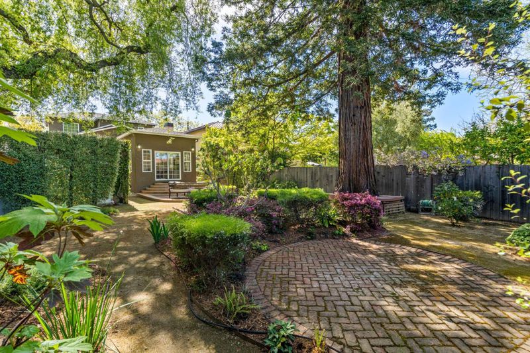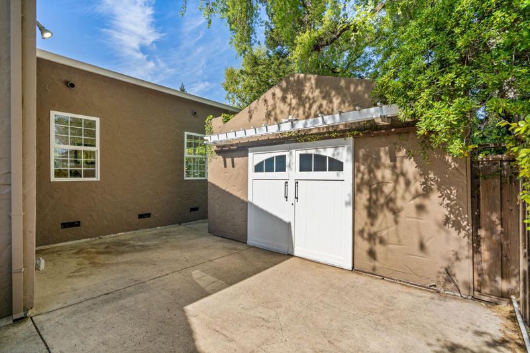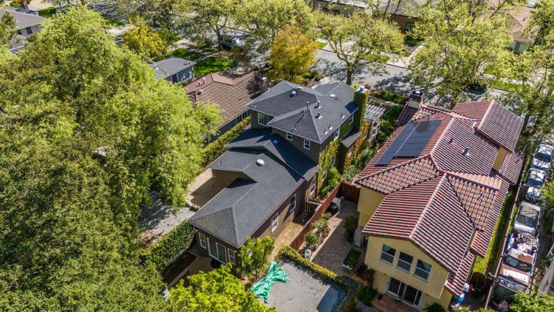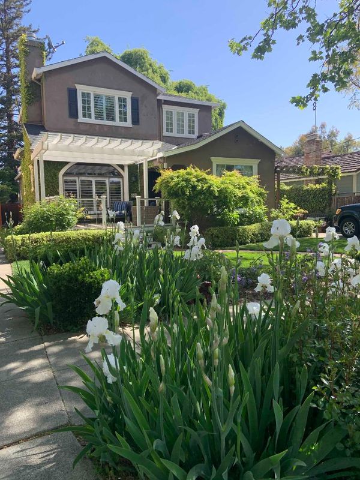
$2,800,000
2,394
SQ FT
$1,170
SQ/FT
449 Grand Street
@ Harrison Avenue - 334 - High School Acres Etc., Redwood City
- 4 Bed
- 3 Bath
- 4 Park
- 2,394 sqft
- REDWOOD CITY
-

Welcome home to this storybook-perfect modern retreat on a tree-lined slice of Americana! A winding brick path leads to the charming pergola-covered front porch and ivy-clad walls. Set in the coveted Mount Carmel neighborhood, with mature trees and a friendly community, this beautiful home offers both charm and convenience. Inside, 2,394 sq ft of thoughtfully designed living space awaits. Arched doorways lead to the bright living room and a chefs kitchen with KitchenAid appliances, bar seating, and a sunny dining area. Beyond, youll find four bedrooms, including a spacious upstairs primary suite with walk-in closet, en suite bath, and private office retreat. A cozy rear family room opens to the lush garden, where a walking path, towering oak, and playful lawn swing set the stage for memorable gatherings. The wraparound deck encircling a majestic redwood adds both whimsy and elegance. The 7,875 sq ft lot offers endless potential. A detached 2-car garage, side yard, utility shed, and large attic storage space provide storage and flexibility for hobbies. All this just blocks from downtown Redwood City, Caltrain, top schools, and parks with easy access to Silicon Valleys best hospitals and employers.
- Days on Market
- 18 days
- Current Status
- Active
- Original Price
- $2,800,000
- List Price
- $2,800,000
- On Market Date
- Apr 10, 2025
- Property Type
- Single Family Home
- Area
- 334 - High School Acres Etc.
- Zip Code
- 94062
- MLS ID
- ML82001878
- APN
- 052-294-080
- Year Built
- 1932
- Stories in Building
- 2
- Possession
- Unavailable
- Data Source
- MLSL
- Origin MLS System
- MLSListings, Inc.
Redeemer Lutheran School
Private K-8 Elementary, Religious, Coed
Students: 208 Distance: 0.0mi
Our Lady Of Mt. Carmel
Private PK-8 Elementary, Religious, Core Knowledge
Students: 301 Distance: 0.1mi
Mckinley Institute Of Technology
Public 6-8 Middle, Yr Round
Students: 384 Distance: 0.2mi
North Star Academy
Public 3-8 Elementary
Students: 533 Distance: 0.2mi
West Bay Christian Academy
Private K-8 Religious, Coed
Students: 102 Distance: 0.3mi
John Gill Elementary School
Public K-5 Elementary, Yr Round
Students: 275 Distance: 0.4mi
- Bed
- 4
- Bath
- 3
- Parking
- 4
- Detached Garage, On Street
- SQ FT
- 2,394
- SQ FT Source
- Unavailable
- Lot SQ FT
- 7,875.0
- Lot Acres
- 0.180785 Acres
- Kitchen
- Garbage Disposal, Hood Over Range, Oven - Built-In, Refrigerator
- Cooling
- None
- Dining Room
- Dining Area, No Formal Dining Room
- Disclosures
- NHDS Report
- Family Room
- Separate Family Room
- Flooring
- Carpet, Tile, Wood, Other
- Foundation
- Concrete Perimeter
- Fire Place
- Family Room
- Heating
- Central Forced Air
- Laundry
- Dryer, Washer
- Fee
- Unavailable
MLS and other Information regarding properties for sale as shown in Theo have been obtained from various sources such as sellers, public records, agents and other third parties. This information may relate to the condition of the property, permitted or unpermitted uses, zoning, square footage, lot size/acreage or other matters affecting value or desirability. Unless otherwise indicated in writing, neither brokers, agents nor Theo have verified, or will verify, such information. If any such information is important to buyer in determining whether to buy, the price to pay or intended use of the property, buyer is urged to conduct their own investigation with qualified professionals, satisfy themselves with respect to that information, and to rely solely on the results of that investigation.
School data provided by GreatSchools. School service boundaries are intended to be used as reference only. To verify enrollment eligibility for a property, contact the school directly.
