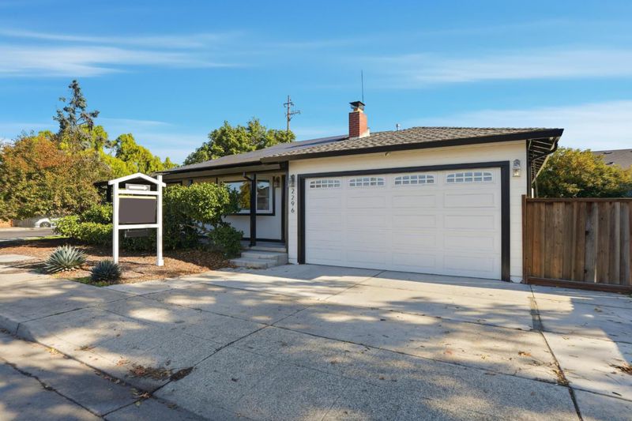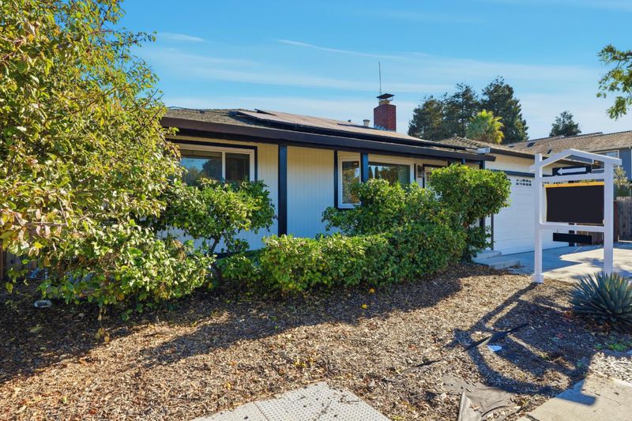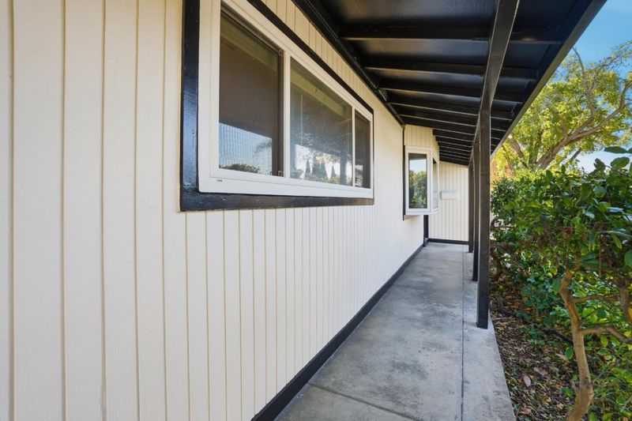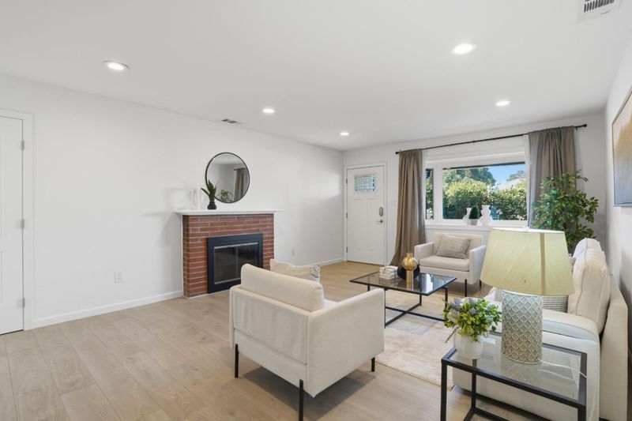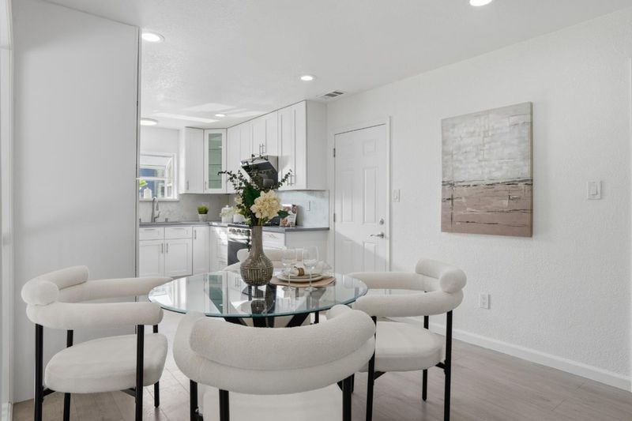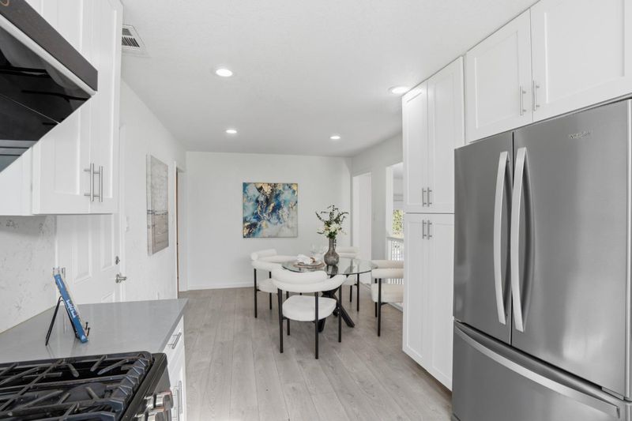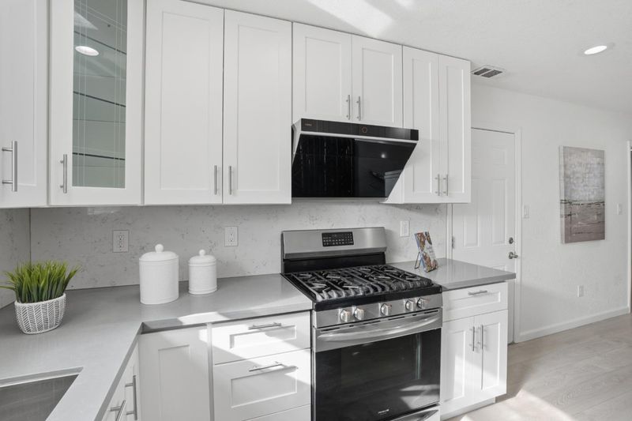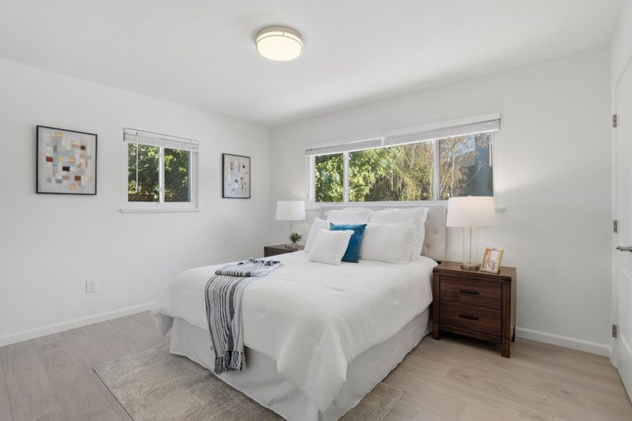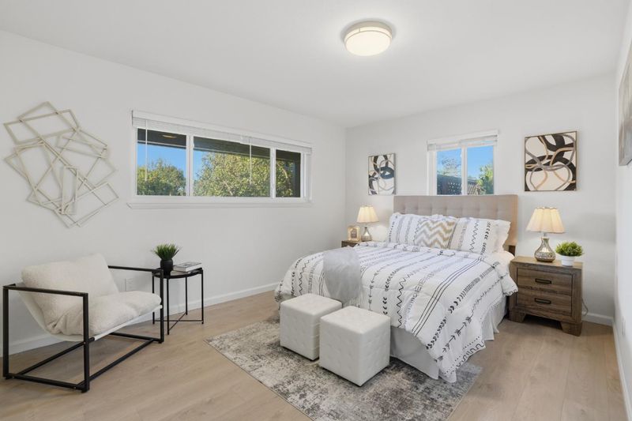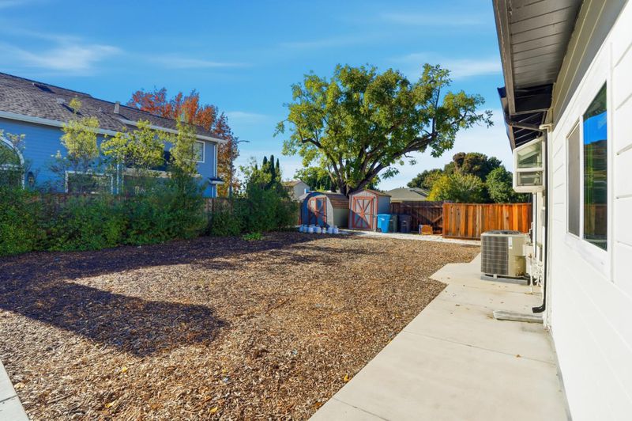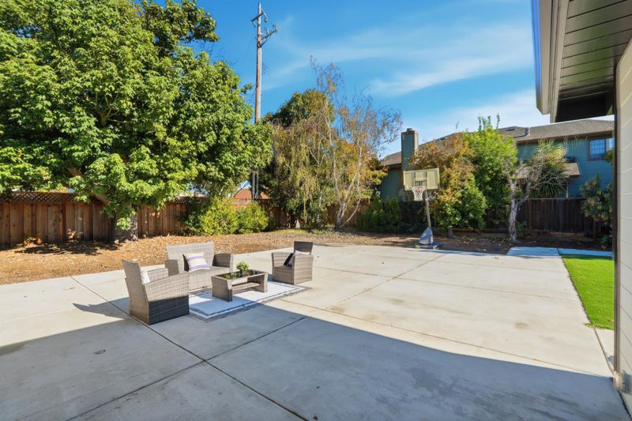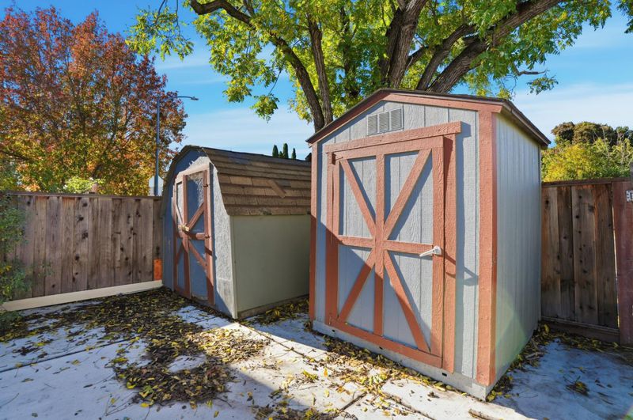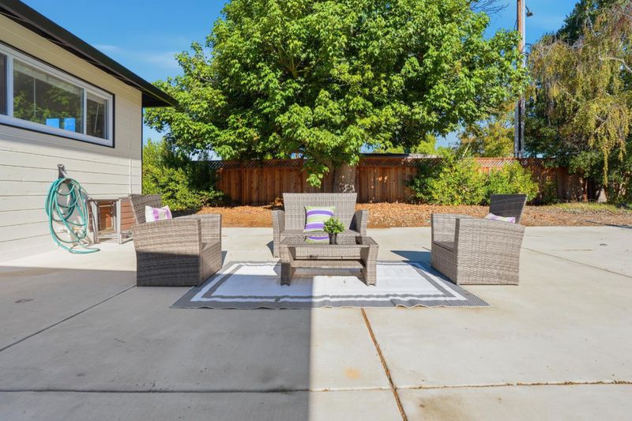
$1,235,000
1,480
SQ FT
$834
SQ/FT
2296 Pulgas Avenue
@ Runnymede St - 322 - East of U.S. 101 East Palo Alto, East Palo Alto
- 4 Bed
- 2 Bath
- 2 Park
- 1,480 sqft
- EAST PALO ALTO
-

-
Sat Nov 29, 1:30 pm - 4:00 pm
-
Sun Nov 30, 12:30 pm - 2:30 pm
Welcome home to this inviting single-level residence nestled on a well-sized parcel in the heart of the neighborhood. A charming front yard and covered entry lead you into a bright living room anchored by a wood-burning fireplace and expansive front-facing window. The seamless flow takes you into a cozy dining area and a kitchen featuring an island, plenty of prep space, and direct access to the backyard, ideal for indoor-outdoor living. Down the hallway, there are nicely proportioned bedrooms, each offering a comfortable layout with ample natural light, and a full bath serves the living areas and bedrooms. Outside, the rear yard is a fully fenced expansive yard with mature landscaping and generous open space for entertaining, gardening or future expansion and ton of potential for almost any plan. With a two-car attached garage, wide drive and extra parking at the curb, convenience accompanies comfort. Located with quick access to major freeways, out door receration, and a growing selection of retail and dining, and easy proximity to outdoor recreation including trails and bayfront open space that residents already treasure. This is a home with both immediate livability and meaningful upside for those seeking style, space and location in one package.
- Days on Market
- 1 day
- Current Status
- Active
- Original Price
- $1,235,000
- List Price
- $1,235,000
- On Market Date
- Nov 24, 2025
- Property Type
- Single Family Home
- Area
- 322 - East of U.S. 101 East Palo Alto
- Zip Code
- 94303
- MLS ID
- ML82028217
- APN
- 063-272-140
- Year Built
- 1953
- Stories in Building
- 1
- Possession
- Unavailable
- Data Source
- MLSL
- Origin MLS System
- MLSListings, Inc.
Aspire East Palo Alto Charter
Charter K-12
Students: 648 Distance: 0.1mi
Oxford Day Academy
Charter 9-12
Students: 98 Distance: 0.2mi
Eastside College Preparatory School
Private 6-12 Combined Elementary And Secondary, Coed
Students: 336 Distance: 0.4mi
East Palo Alto Academy
Charter 9-12 Coed
Students: 364 Distance: 0.4mi
Ronald Mcnair Academy
Public 6-8 Elementary
Students: 114 Distance: 0.5mi
Brentwood Academy
Public K-5 Middle
Students: 386 Distance: 0.5mi
- Bed
- 4
- Bath
- 2
- Parking
- 2
- Attached Garage
- SQ FT
- 1,480
- SQ FT Source
- Unavailable
- Lot SQ FT
- 11,422.0
- Lot Acres
- 0.262213 Acres
- Cooling
- Central AC
- Dining Room
- Eat in Kitchen
- Disclosures
- Natural Hazard Disclosure
- Family Room
- Separate Family Room
- Flooring
- Laminate, Stone, Tile
- Foundation
- Concrete Perimeter
- Fire Place
- Wood Burning
- Heating
- Central Forced Air - Gas
- Fee
- Unavailable
MLS and other Information regarding properties for sale as shown in Theo have been obtained from various sources such as sellers, public records, agents and other third parties. This information may relate to the condition of the property, permitted or unpermitted uses, zoning, square footage, lot size/acreage or other matters affecting value or desirability. Unless otherwise indicated in writing, neither brokers, agents nor Theo have verified, or will verify, such information. If any such information is important to buyer in determining whether to buy, the price to pay or intended use of the property, buyer is urged to conduct their own investigation with qualified professionals, satisfy themselves with respect to that information, and to rely solely on the results of that investigation.
School data provided by GreatSchools. School service boundaries are intended to be used as reference only. To verify enrollment eligibility for a property, contact the school directly.
