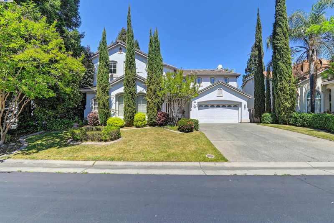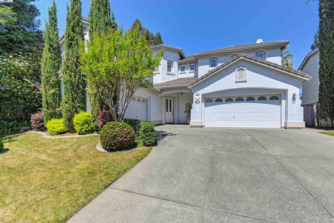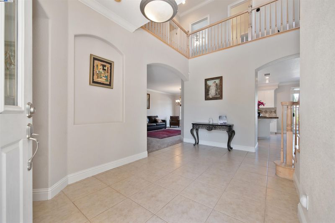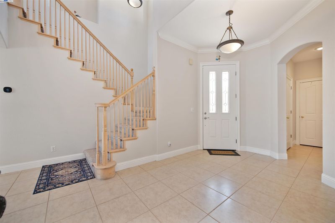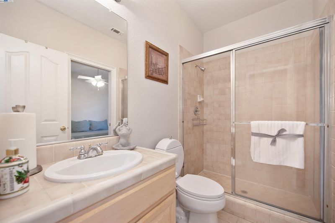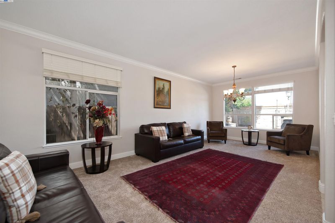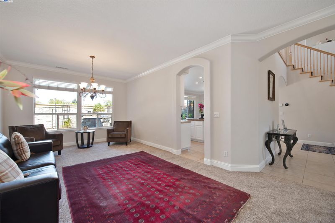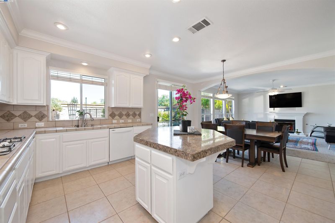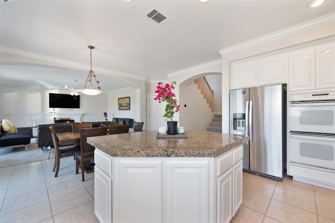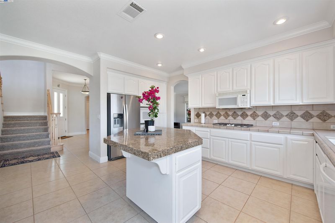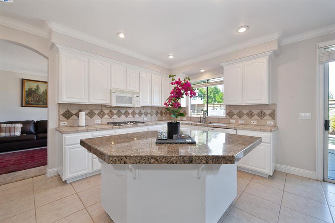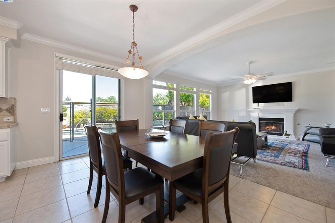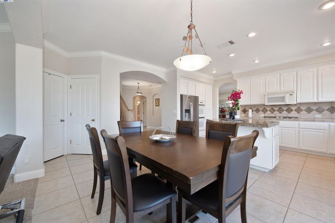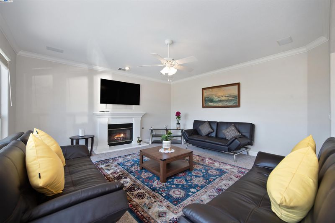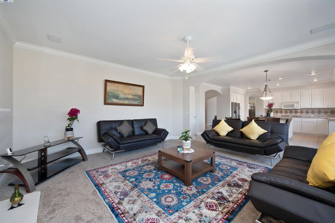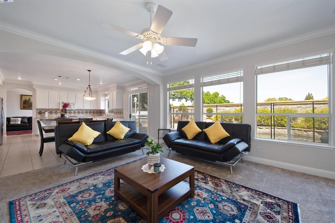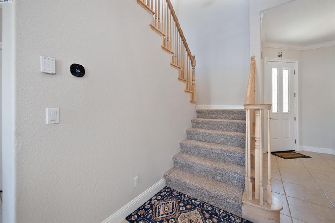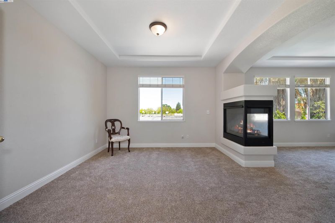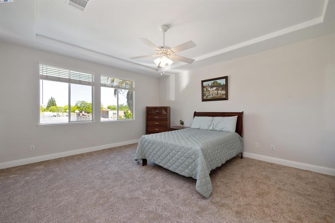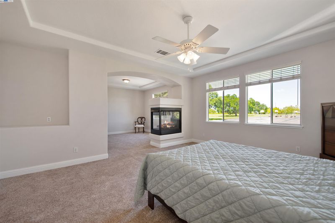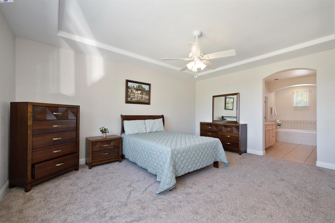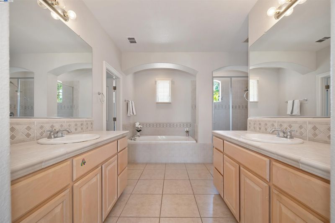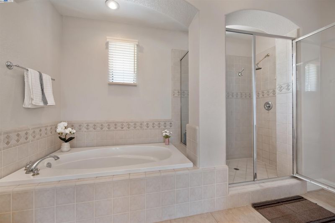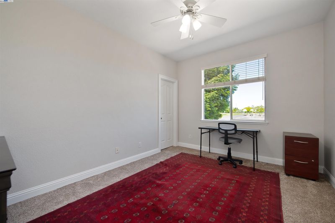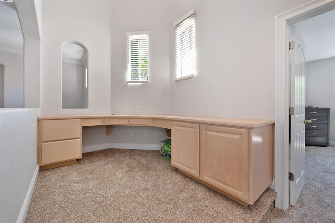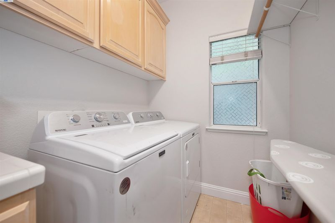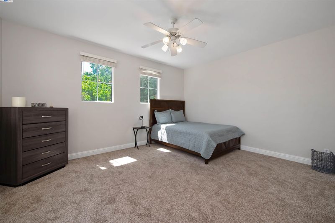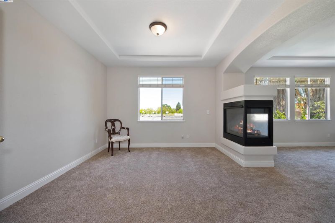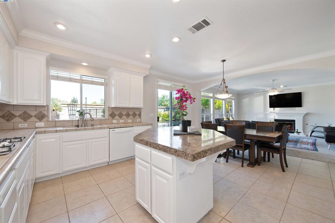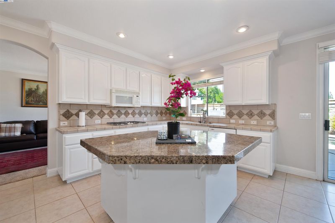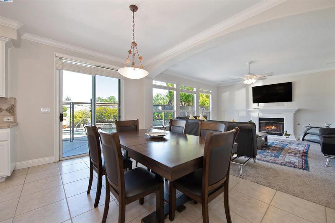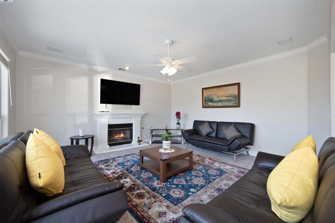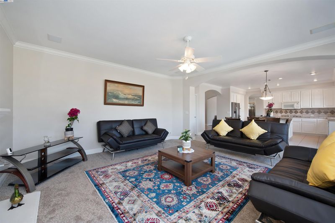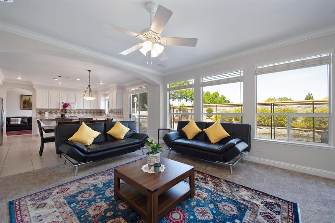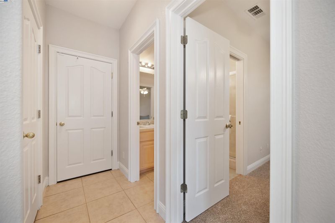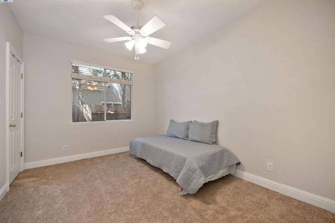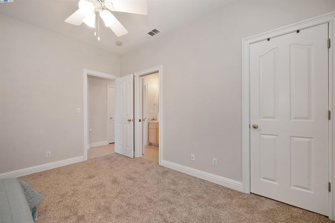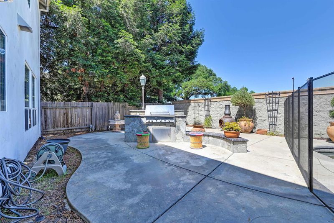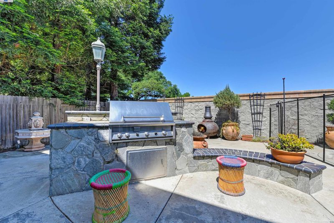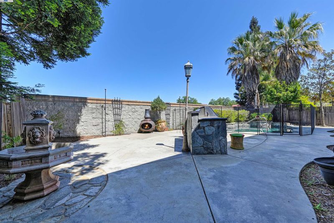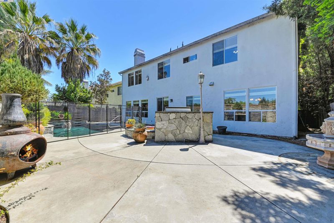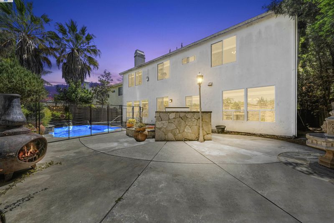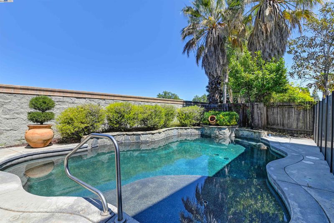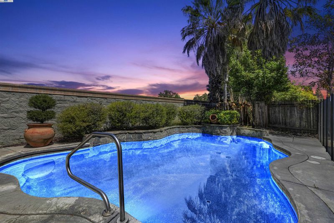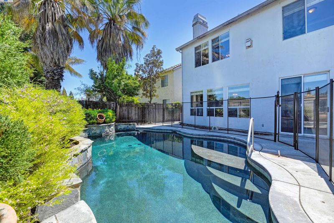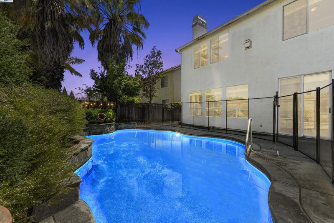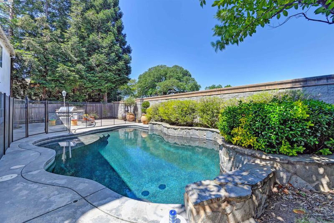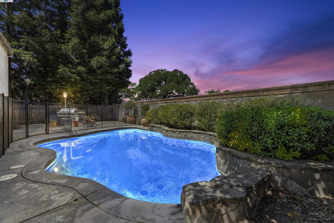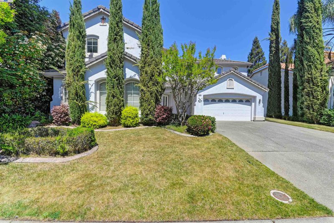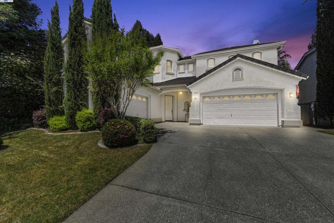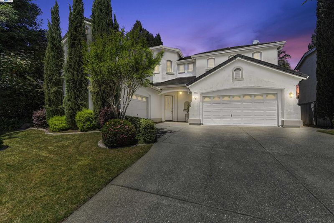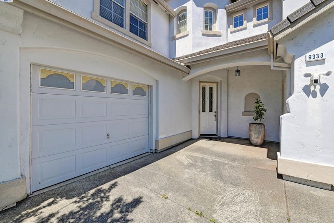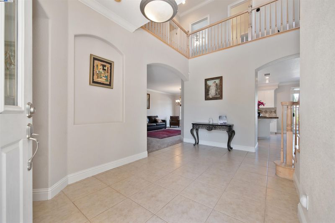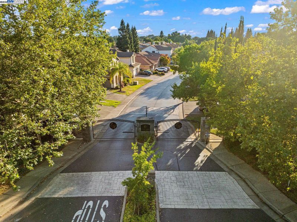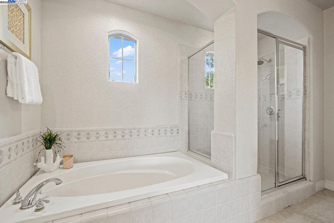
$870,000
3,212
SQ FT
$271
SQ/FT
9333 Moondancer
@ Blue Oaks Blvd - Not Listed, Roseville
- 5 Bed
- 3 Bath
- 3 Park
- 3,212 sqft
- Roseville
-

Gorgeous gated community of La Rochelle. This one just came back on the market & is better than ever! Just updated with new interior paint, white painted kitchen cabinets, and new carpet throughout! The HVAC system was replaced about 1 year ago. You'll love this amazing floor plan that offers so many extra touches: upstairs office nook, master bedroom sitting room w/fireplace, upstairs laundry, & a beautiful grand entry! The split concept 3-car garage offers flexibility, perhaps for multi-generational living, featuring separate entrances for added privacy and ease of access. Situated less than 1 mile from major retail developments, you'll have all the amenities you need at your doorstep, including dining, shopping, banking, fuel, 24-hour fitness gym, coffee, & more. Easy access to Hwy 65 makes commuting a breeze. This property backs to the fields of Cooley Middle School, offering unparalleled privacy with no rear neighbor. You'll love the stunning back yard with a built-in pool & outdoor kitchen. Enjoy close proximity to multiple parks & easy access to the hundreds of miles of trails that run throughout the city. This neighborhood offers low cost Roseville utilities, NO mello-roos, & is part of the Roseville City School District offering highly rated schools K-12!
- Current Status
- Active
- Original Price
- $870,000
- List Price
- $870,000
- On Market Date
- Apr 11, 2025
- Property Type
- Detached
- D/N/S
- Not Listed
- Zip Code
- 95747
- MLS ID
- 41092977
- APN
- 481090011000
- Year Built
- 2000
- Stories in Building
- 2
- Possession
- COE
- Data Source
- MAXEBRDI
- Origin MLS System
- BAY EAST
Robert C. Cooley Middle School
Public 6-8 Middle
Students: 907 Distance: 0.2mi
Blue Oaks Elementary School
Public K-5 Elementary
Students: 504 Distance: 0.6mi
Diamond Creek Elementary School
Public K-5 Elementary
Students: 592 Distance: 1.0mi
Quail Glen Elementary School
Public K-5 Elementary, Coed
Students: 623 Distance: 1.3mi
Fiddyment Farm
Public K-5
Students: 605 Distance: 1.4mi
Junction Elementary School
Public K-5 Elementary, Coed
Students: 754 Distance: 1.9mi
- Bed
- 5
- Bath
- 3
- Parking
- 3
- Attached
- SQ FT
- 3,212
- SQ FT Source
- Assessor Agent-Fill
- Lot SQ FT
- 6,778.0
- Lot Acres
- 0.1556 Acres
- Pool Info
- In Ground, Fenced, On Lot
- Kitchen
- Dishwasher, Double Oven, Disposal, Gas Range, Microwave, Oven, Range, Gas Water Heater, Counter - Stone, Counter - Tile, Eat In Kitchen, Garbage Disposal, Gas Range/Cooktop, Island, Oven Built-in, Pantry, Range/Oven Built-in, Updated Kitchen
- Cooling
- Ceiling Fan(s), Central Air
- Disclosures
- None
- Entry Level
- Exterior Details
- Backyard, Back Yard, Front Yard, Sprinklers Automatic, Sprinklers Back, Sprinklers Front, Landscape Back, Landscape Front
- Flooring
- Concrete, Tile, Carpet
- Foundation
- Fire Place
- Family Room, Gas, Gas Starter, Master Bedroom, Wood Burning
- Heating
- Natural Gas
- Laundry
- 220 Volt Outlet, Gas Dryer Hookup, Upper Level
- Upper Level
- 4 Bedrooms, 2 Baths, Primary Bedrm Suite - 1
- Main Level
- 1 Bedroom, 1 Bath
- Possession
- COE
- Architectural Style
- Contemporary
- Construction Status
- Existing
- Additional Miscellaneous Features
- Backyard, Back Yard, Front Yard, Sprinklers Automatic, Sprinklers Back, Sprinklers Front, Landscape Back, Landscape Front
- Location
- Cul-De-Sac, Level, Front Yard, Landscape Front, Paved, Pool Site, Security Gate, See Remarks, Street Light(s), Landscape Back
- Pets
- Yes
- Roof
- Tile
- Water and Sewer
- Public
- Fee
- $75
MLS and other Information regarding properties for sale as shown in Theo have been obtained from various sources such as sellers, public records, agents and other third parties. This information may relate to the condition of the property, permitted or unpermitted uses, zoning, square footage, lot size/acreage or other matters affecting value or desirability. Unless otherwise indicated in writing, neither brokers, agents nor Theo have verified, or will verify, such information. If any such information is important to buyer in determining whether to buy, the price to pay or intended use of the property, buyer is urged to conduct their own investigation with qualified professionals, satisfy themselves with respect to that information, and to rely solely on the results of that investigation.
School data provided by GreatSchools. School service boundaries are intended to be used as reference only. To verify enrollment eligibility for a property, contact the school directly.
