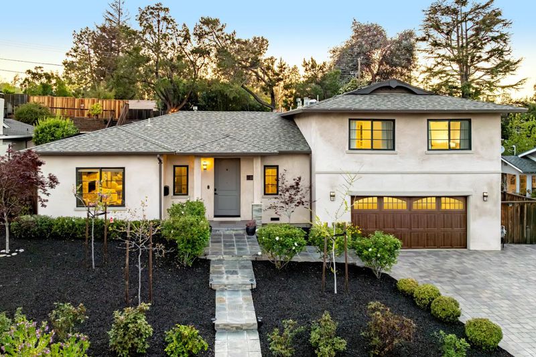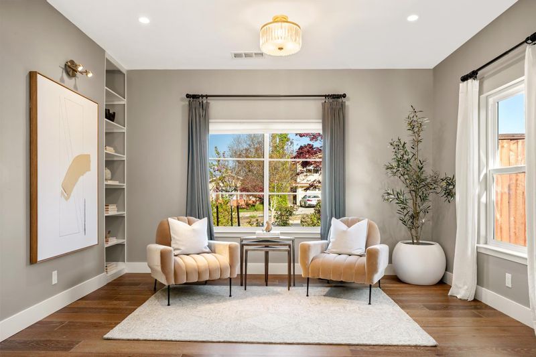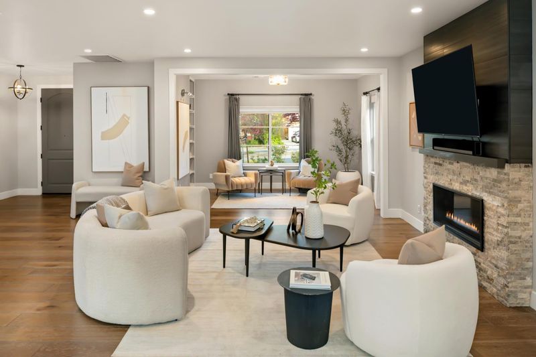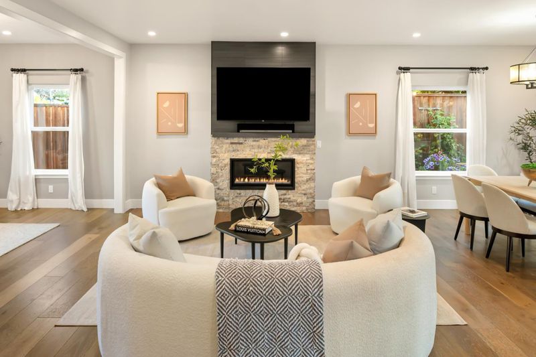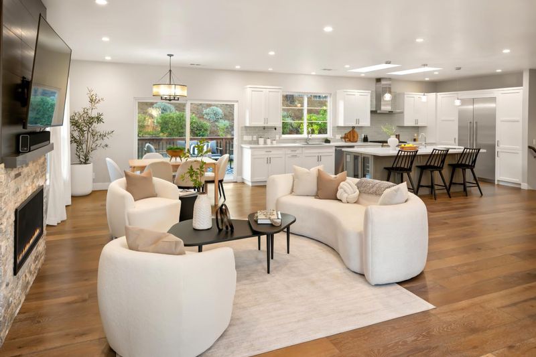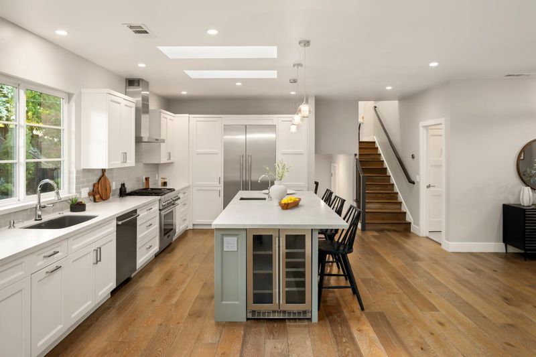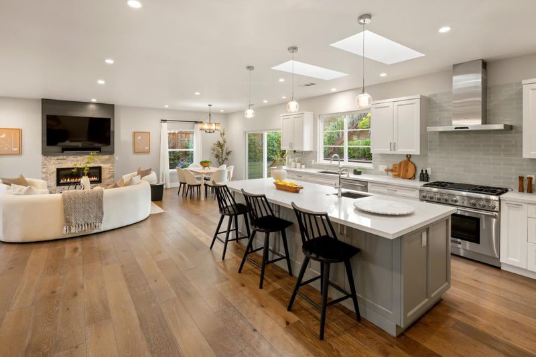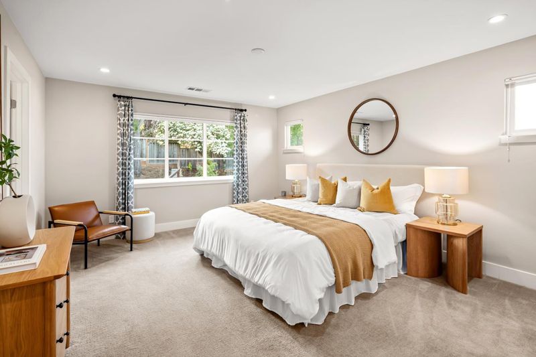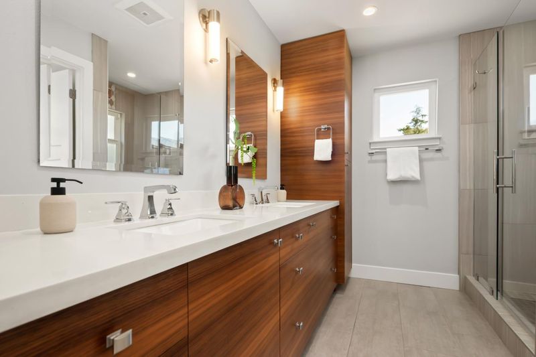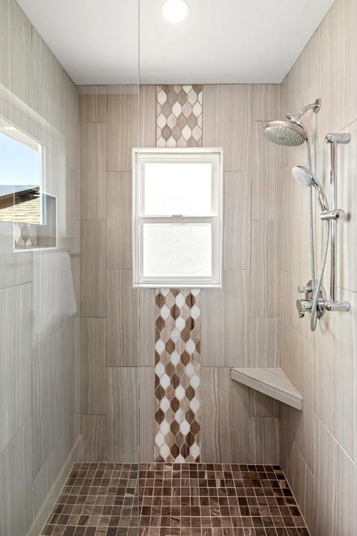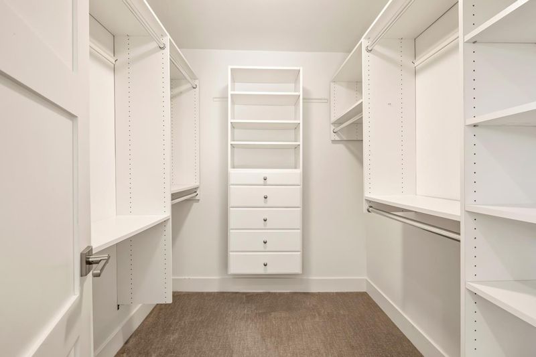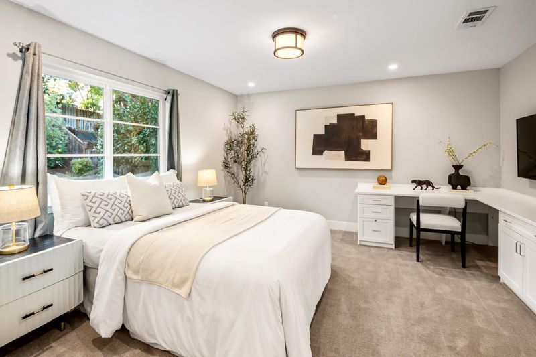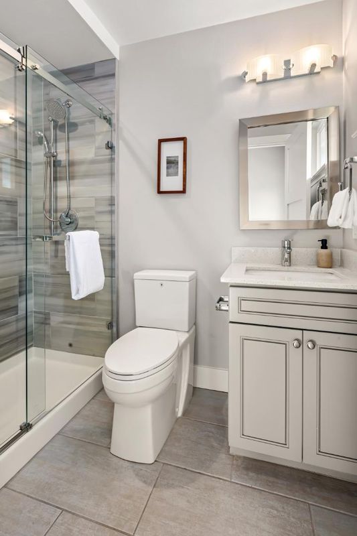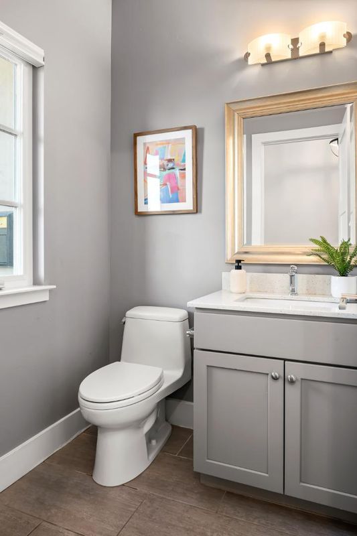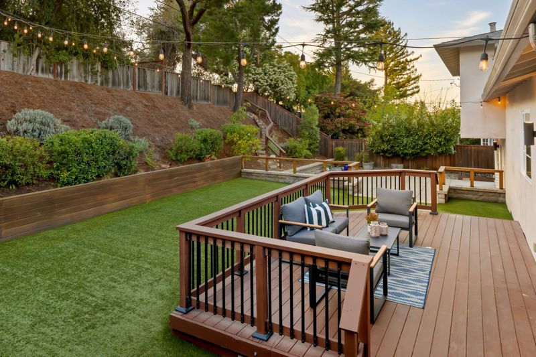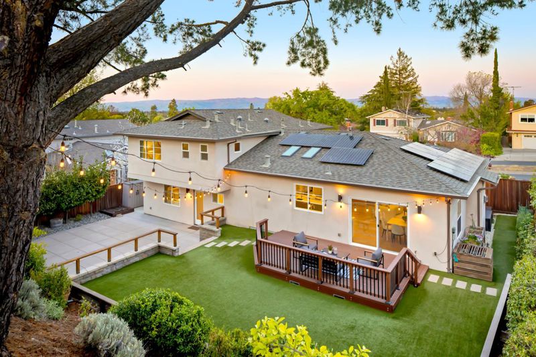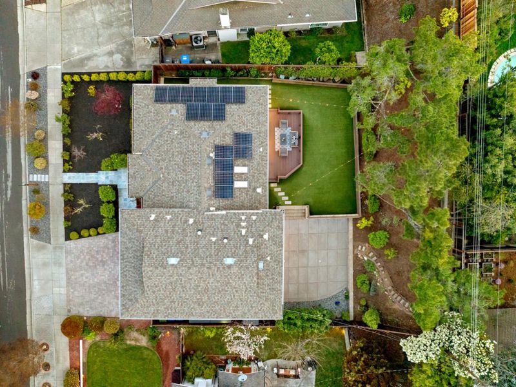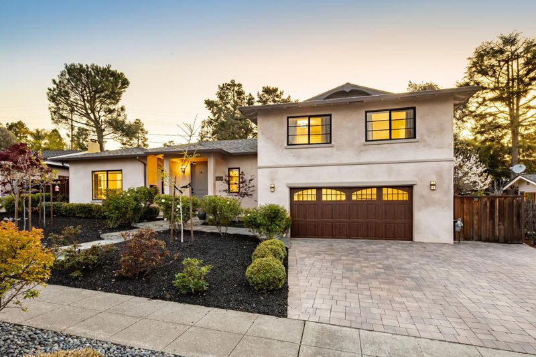
$3,295,000
2,322
SQ FT
$1,419
SQ/FT
231 More Avenue
@ Pollard Road - 16 - Los Gatos/Monte Sereno, Los Gatos
- 4 Bed
- 4 (3/1) Bath
- 5 Park
- 2,322 sqft
- LOS GATOS
-

Experience unbeatable value in one of the Bay Areas most desirable neighborhoods. This beautifully remodeled and expanded home offers a stunning blend of modern elegance and thoughtful design. The comprehensive 2017 renovation transformed the spacehighlighting an open-concept layout with high-end finishes throughout. The spacious great room features soaring 9-foot ceilings, a dramatic floor-to-ceiling stone fireplace, and both formal and casual dining areas. The kitchen is a true centerpiece, designed for the passionate cook and effortless entertaining, while the layout unfolds with intention: a serene primary suite, a private downstairs retreat with its own entrance and bath, and flexible spaces to grow, work, or welcome guests. Step outside to a redwood deck, drought-tolerant turf, and an expansive patio, ideal for slow mornings, lively evenings, and everything in between. Energy-efficient upgrades include dual pane windows, solar panels, and an EV charger, offering both sustainability and convenience. Just a short stroll from La Rinconada Park, top-rated schools, and minutes from downtown Los Gatos and Saratoga, the Bay Club, Netflix campus, and Apple and Google shuttles, this is a rare opportunity to own a home that balances luxury, comfort, and future-forward living.
- Days on Market
- 17 days
- Current Status
- Active
- Original Price
- $3,295,000
- List Price
- $3,295,000
- On Market Date
- Apr 11, 2025
- Property Type
- Single Family Home
- Area
- 16 - Los Gatos/Monte Sereno
- Zip Code
- 95032
- MLS ID
- ML82000162
- APN
- 407-31-014
- Year Built
- 2017
- Stories in Building
- 2
- Possession
- Unavailable
- Data Source
- MLSL
- Origin MLS System
- MLSListings, Inc.
Rolling Hills Middle School
Charter 5-8 Middle
Students: 1062 Distance: 0.3mi
Westmont High School
Public 9-12 Secondary
Students: 1601 Distance: 0.6mi
Marshall Lane Elementary School
Charter K-5 Elementary
Students: 541 Distance: 0.7mi
Forest Hill Elementary School
Charter K-5 Elementary
Students: 657 Distance: 1.1mi
Village
Charter K-5 Elementary
Students: 263 Distance: 1.2mi
Capri Elementary School
Charter K-5 Elementary
Students: 589 Distance: 1.2mi
- Bed
- 4
- Bath
- 4 (3/1)
- Double Sinks, Full on Ground Floor, Primary - Stall Shower(s), Shower and Tub, Tile
- Parking
- 5
- Attached Garage, Off-Street Parking, On Street
- SQ FT
- 2,322
- SQ FT Source
- Unavailable
- Lot SQ FT
- 8,400.0
- Lot Acres
- 0.192837 Acres
- Kitchen
- Cooktop - Gas, Countertop - Quartz, Dishwasher, Garbage Disposal, Hood Over Range, Island with Sink, Microwave, Oven - Gas, Pantry, Refrigerator, Skylight, Wine Refrigerator
- Cooling
- Central AC
- Dining Room
- Breakfast Bar, Dining Area, Skylight
- Disclosures
- Natural Hazard Disclosure
- Family Room
- Other
- Flooring
- Carpet, Tile, Wood
- Foundation
- Concrete Perimeter
- Fire Place
- Gas Burning, Living Room
- Heating
- Central Forced Air
- Laundry
- In Utility Room, Inside, Washer / Dryer
- Architectural Style
- Contemporary
- Fee
- Unavailable
MLS and other Information regarding properties for sale as shown in Theo have been obtained from various sources such as sellers, public records, agents and other third parties. This information may relate to the condition of the property, permitted or unpermitted uses, zoning, square footage, lot size/acreage or other matters affecting value or desirability. Unless otherwise indicated in writing, neither brokers, agents nor Theo have verified, or will verify, such information. If any such information is important to buyer in determining whether to buy, the price to pay or intended use of the property, buyer is urged to conduct their own investigation with qualified professionals, satisfy themselves with respect to that information, and to rely solely on the results of that investigation.
School data provided by GreatSchools. School service boundaries are intended to be used as reference only. To verify enrollment eligibility for a property, contact the school directly.
