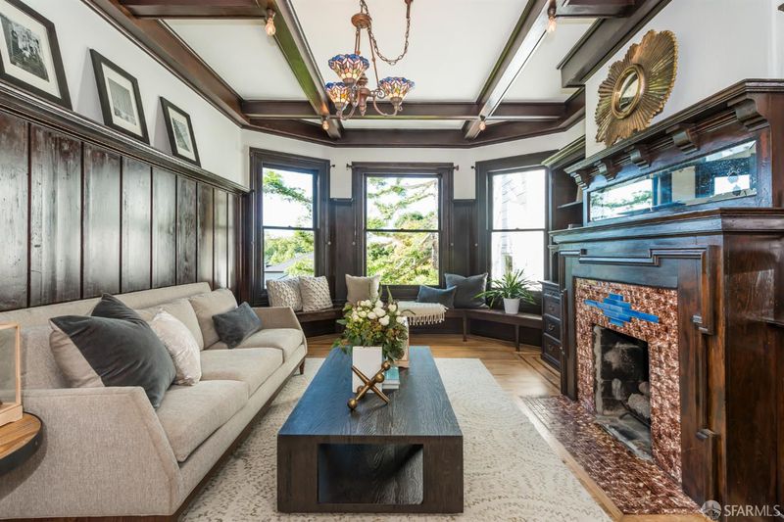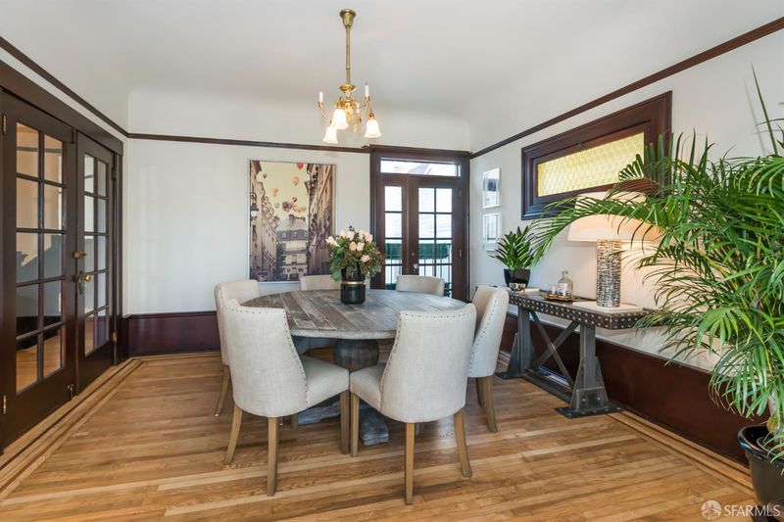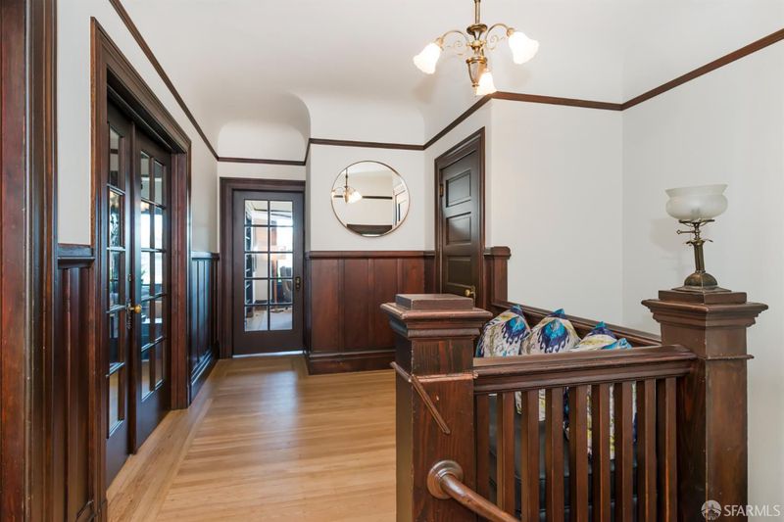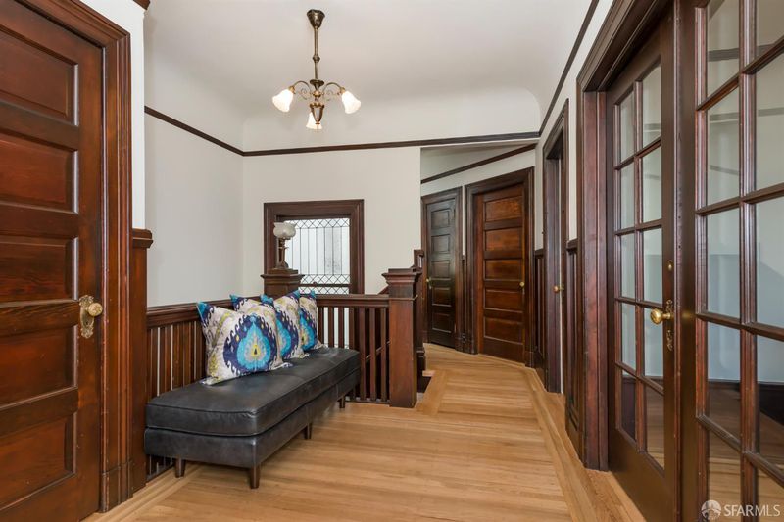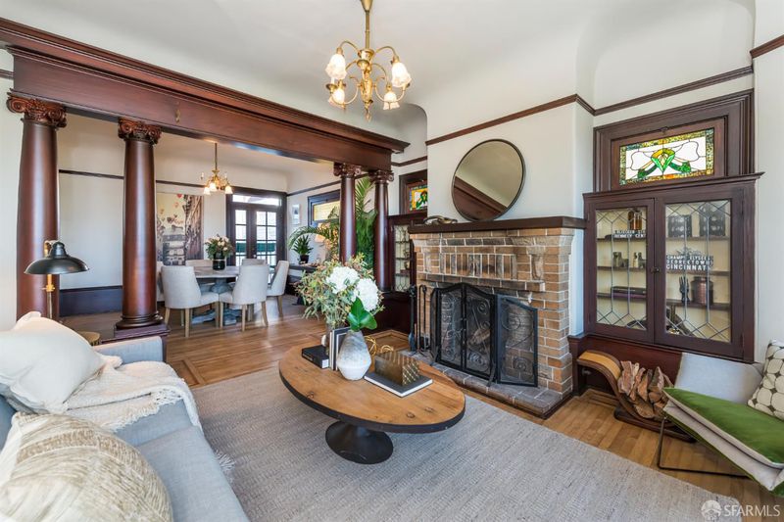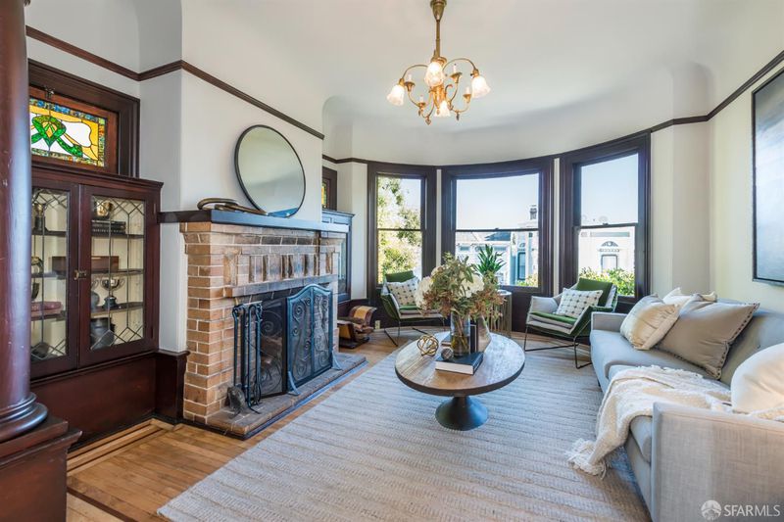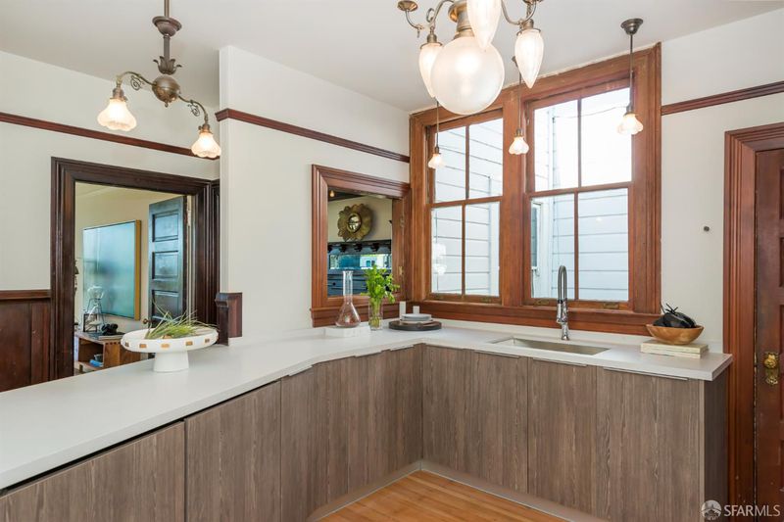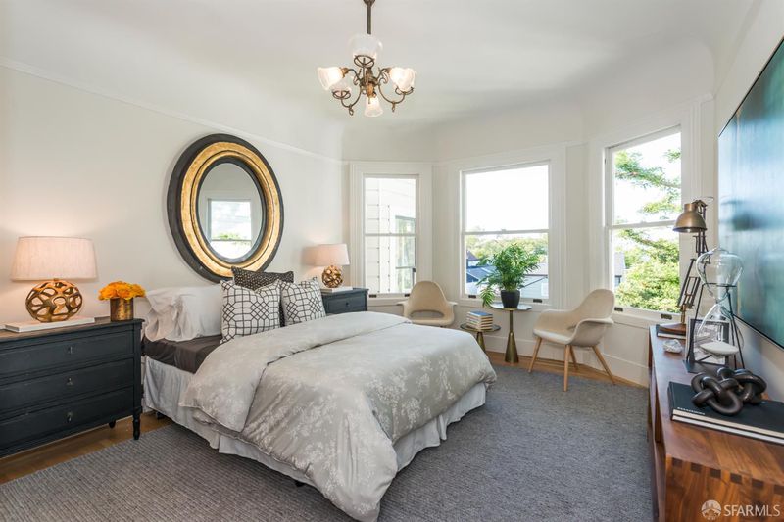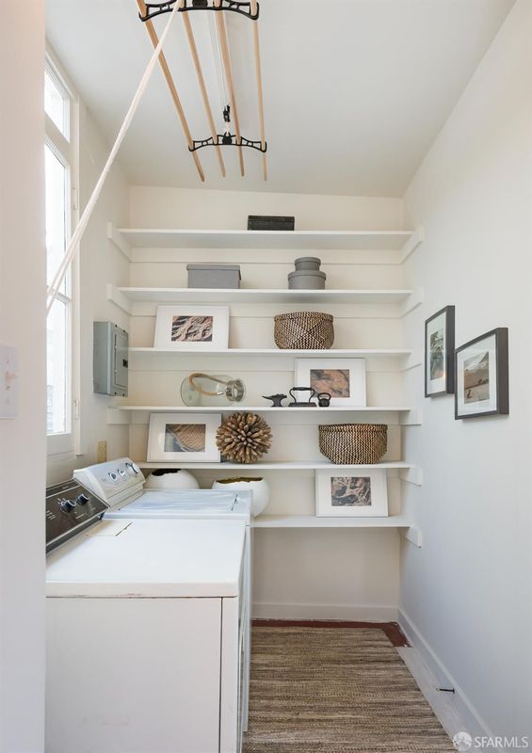
$1,595,000
1,590
SQ FT
$1,003
SQ/FT
3346 21st St
@ Valencia - 5 - Eureka Valley/Dolore, San Francisco
- 3 Bed
- 1 Bath
- 0 Park
- 1,590 sqft
- San Francisco
-

-
Sun Jun 15, 1:00 am - 4:00 am
Exquisite top floor Liberty Hill home on a tree lined street perfectly blends historic charm with modern living features. Front entry, living and dining rooms infused with warmth and character including stained glass, original millwork, built-ins and hardwood floor. The remodeled kitchen provides ample cabinetry, stainless appliances, Bosch dishwasher and quartz countertops. Flexible layout offers use as 3 generous bedrooms or 2 plus family room. Sun filled laundry room off the kitchen with SxS washer and dryer and extra shelving. A large, deeded storage room overlooks shared rear yard, for a perfect work retreat, hobby space + bike storage with easy street access. One car garage, transferable leased parking @ Barlett /21st. The vibrant and historic neighborhood at your doorstep includes the Valencia corridor, Dolores Park, top cafes, shops and easy transit.
-
Tue Jun 17, 12:00 am - 2:00 am
Exquisite top floor Liberty Hill home on a tree lined street perfectly blends historic charm with modern living features. Front entry, living and dining rooms infused with warmth and character including stained glass, original millwork, built-ins and hardwood floor. The remodeled kitchen provides ample cabinetry, stainless appliances, Bosch dishwasher and quartz countertops. Flexible layout offers use as 3 generous bedrooms or 2 plus family room. Sun filled laundry room off the kitchen with SxS washer and dryer and extra shelving. A large, deeded storage room overlooks shared rear yard, for a perfect work retreat, hobby space + bike storage with easy street access. One car garage, transferable leased parking @ Barlett /21st. The vibrant and historic neighborhood at your doorstep includes the Valencia corridor, Dolores Park, top cafes, shops and easy transit.
Perched on the prized slopes of Liberty Hill, this elegant Edwardian condo offers a rare combination of vintage charm, thoughtful updates and a functional layout. The top-floor residence in a boutique 3-unit building features three bedrooms, a split bath, and abundant natural light throughout its beautifully proportioned interiors. Step inside to find refined architectural details including ornate woodwork, curved bay windows, and a striking marble and tile front entry that speak to the home's historic pedigree. In the living areas, hardwood floors, fireplaces flanked by built-in bookcases create a warm, welcoming atmosphere that blends comfort with character. The remodeled kitchen includes stainless steel appliances, quartz countertops, pantry area, and a classic vintage stovea perfect mix of old and new. The spacious front bedroom featuring two large closets and period details. Two additional bedrooms are tucked quietly at the rear, use as 3 generous bedrooms or 2 plus family room. A split bath features stained-glass windows, a shower over clawfoot tub. Convenient laundry room with SxS washer & dryer + extra shelving. A large, deeded storage room overlooks shared rear yard, makes a perfect work retreat, hobby space & bike storage. One car transferable leased parking garage.
- Days on Market
- 1 day
- Current Status
- Active
- Original Price
- $1,595,000
- List Price
- $1,595,000
- On Market Date
- Jun 12, 2025
- Property Type
- Condominium
- District
- 5 - Eureka Valley/Dolore
- Zip Code
- 94110
- MLS ID
- 425047968
- APN
- 3608-104
- Year Built
- 1904
- Stories in Building
- 0
- Number of Units
- 3
- Possession
- Close Of Escrow
- Data Source
- SFAR
- Origin MLS System
Buena Vista/ Horace Mann K-8
Public K-8 Middle, Coed
Students: 589 Distance: 0.3mi
Edison Charter Academy
Charter K-8 Elementary, Core Knowledge
Students: 730 Distance: 0.3mi
Adda Clevenger School
Private K-8 Elementary, Coed
Students: 124 Distance: 0.3mi
Immaculate Conception Academy
Private 9-12 Secondary, Religious, All Female
Students: 324 Distance: 0.4mi
Sand Paths Academy
Private 8-12 Special Education, Combined Elementary And Secondary, Coed
Students: 30 Distance: 0.4mi
Chavez (Cesar) Elementary School
Public K-5 Elementary, Coed
Students: 434 Distance: 0.4mi
- Bed
- 3
- Bath
- 1
- Split Bath, Tub w/Shower Over
- Parking
- 0
- SQ FT
- 1,590
- SQ FT Source
- Unavailable
- Lot SQ FT
- 2,875.0
- Lot Acres
- 0.066 Acres
- Kitchen
- Pantry Cabinet, Quartz Counter
- Flooring
- Wood, Other
- Fire Place
- Living Room, Raised Hearth, Stone
- Heating
- Baseboard, MultiZone
- Laundry
- Dryer Included, Inside Area, Inside Room, Washer Included
- Main Level
- Bedroom(s), Dining Room, Full Bath(s), Kitchen, Living Room
- Views
- City, Hills, San Francisco
- Possession
- Close Of Escrow
- Architectural Style
- Edwardian
- Special Listing Conditions
- Offer As Is
- * Fee
- $250
- Name
- 3342=3344-3346 21st Street HOA
- *Fee includes
- Homeowners Insurance and Water
MLS and other Information regarding properties for sale as shown in Theo have been obtained from various sources such as sellers, public records, agents and other third parties. This information may relate to the condition of the property, permitted or unpermitted uses, zoning, square footage, lot size/acreage or other matters affecting value or desirability. Unless otherwise indicated in writing, neither brokers, agents nor Theo have verified, or will verify, such information. If any such information is important to buyer in determining whether to buy, the price to pay or intended use of the property, buyer is urged to conduct their own investigation with qualified professionals, satisfy themselves with respect to that information, and to rely solely on the results of that investigation.
School data provided by GreatSchools. School service boundaries are intended to be used as reference only. To verify enrollment eligibility for a property, contact the school directly.
