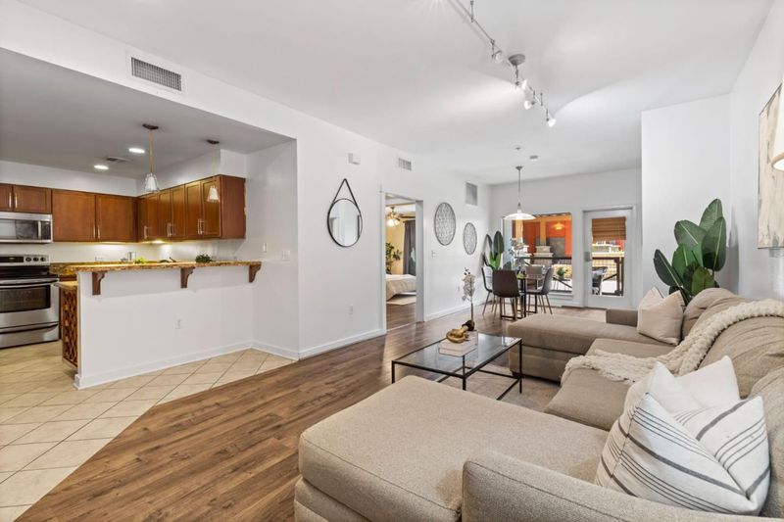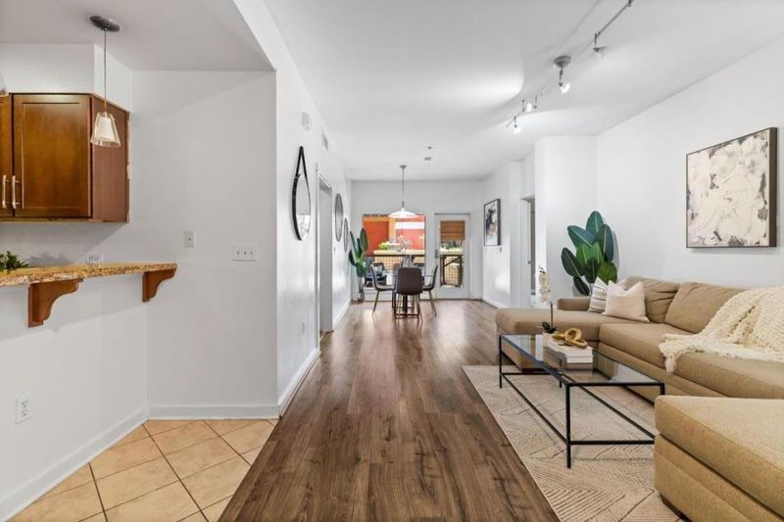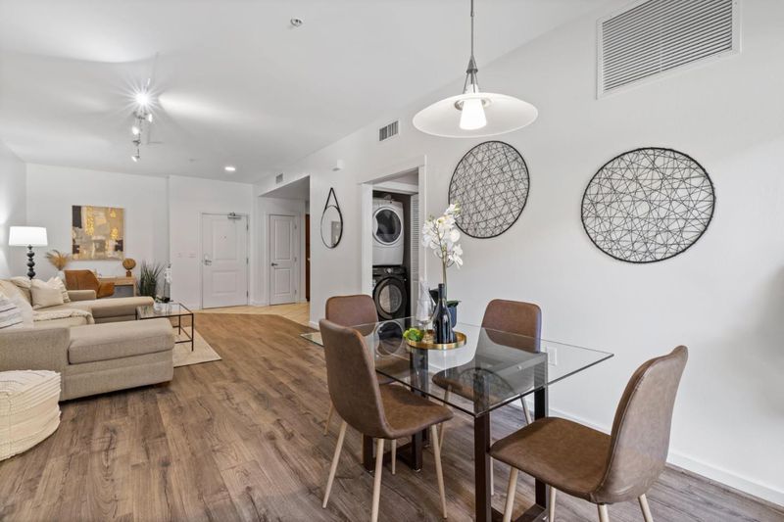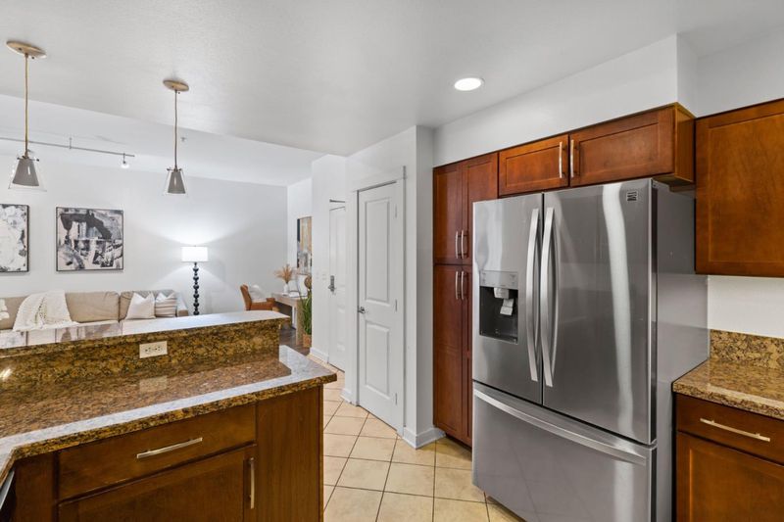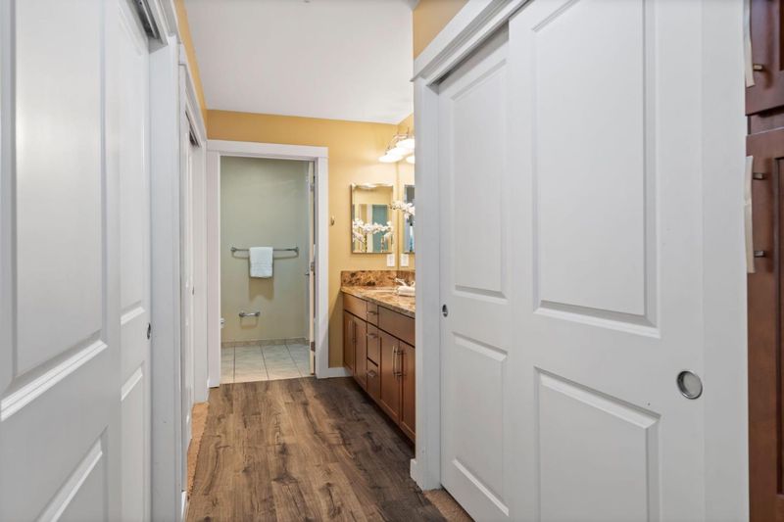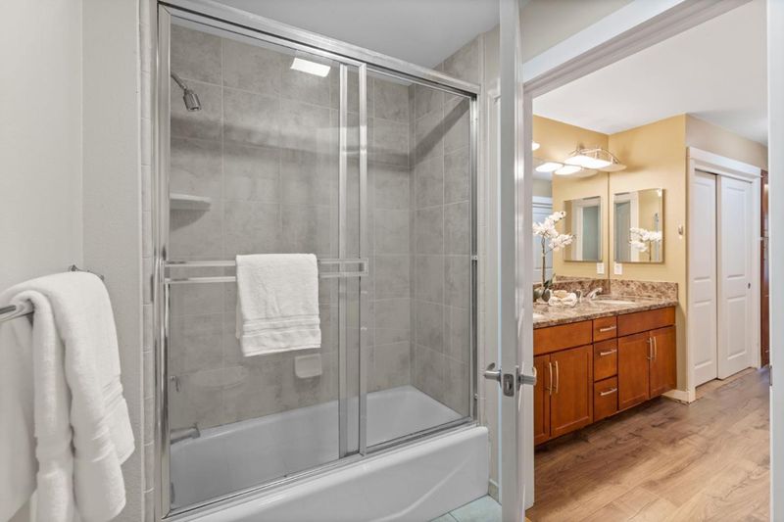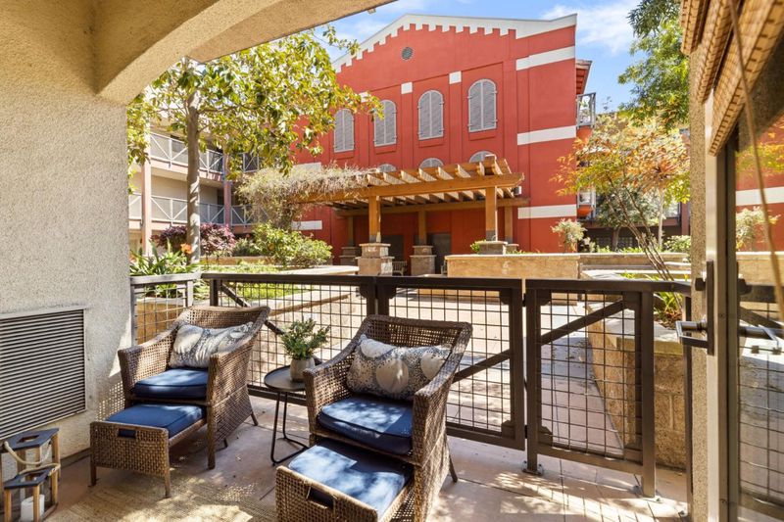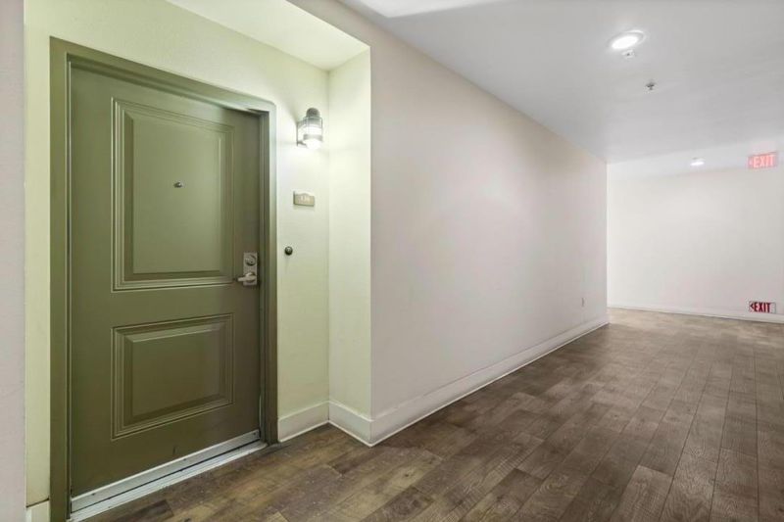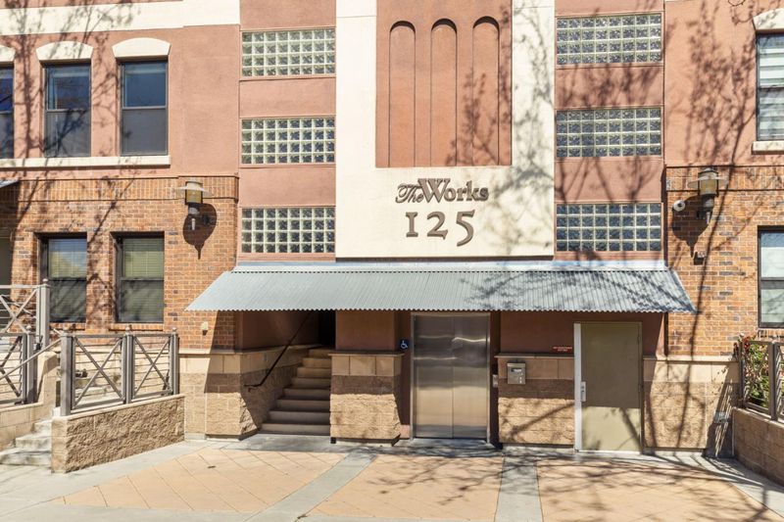
$699,888
1,218
SQ FT
$575
SQ/FT
125 Patterson Street, #136
@ 3rd St - 9 - Central San Jose, San Jose
- 2 Bed
- 2 Bath
- 2 Park
- 1,218 sqft
- San Jose
-

-
Sun May 4, 1:00 pm - 4:00 pm
Seller open to owner financing at 5.5% interest or higher, depending on buyers credit score. Welcome to The Works where modern living meets downtown convenience! This rarely available 2 bed / 2 bath lower-level end unit features an interior-facing location with a private courtyard patio, perfect for entertaining or relaxing. The open-concept layout offers a spacious living/dining combo, while the gourmet kitchen is equipped with granite countertops, stainless steel appliances, modern cabinetry, pantry, and a breakfast bar. The primary suite boasts a walk-in closet, dual sinks, and ample storage. Additional highlights include in-unit laundry, central heat, and secured, side-by-side underground parking. Located just four blocks from SJSU, with walkable access to shops, restaurants, transit, and SAP Center. A perfect blend of comfort, style, and Silicon Valley energy, don't miss it!
- Days on Market
- 13 days
- Current Status
- Active
- Original Price
- $699,888
- List Price
- $699,888
- On Market Date
- Apr 21, 2025
- Property Type
- Condominium
- Area
- 9 - Central San Jose
- Zip Code
- 95112
- MLS ID
- ML82002440
- APN
- 472-45-022
- Year Built
- 2006
- Stories in Building
- 1
- Possession
- Unavailable
- Data Source
- MLSL
- Origin MLS System
- MLSListings, Inc.
Notre Dame High School San Jose
Private 9-12 Secondary, Religious, All Female
Students: 630 Distance: 0.2mi
Lowell Elementary School
Public K-5 Elementary
Students: 286 Distance: 0.3mi
Washington Elementary School
Public K-5 Elementary
Students: 446 Distance: 0.3mi
Rocketship Mateo Sheedy Elementary School
Charter K-5 Elementary
Students: 541 Distance: 0.5mi
Sacred Heart Nativity School
Private 6-8 Elementary, Religious, All Male, Coed
Students: 63 Distance: 0.6mi
Our Lady Of Grace
Private 6-8 Religious, All Female, Nonprofit
Students: 64 Distance: 0.6mi
- Bed
- 2
- Bath
- 2
- Double Sinks, Shower and Tub
- Parking
- 2
- Assigned Spaces, Underground Parking
- SQ FT
- 1,218
- SQ FT Source
- Unavailable
- Lot SQ FT
- 1,253.0
- Lot Acres
- 0.028765 Acres
- Kitchen
- Dishwasher, Cooktop - Gas, Garbage Disposal, Microwave, Refrigerator
- Cooling
- Other
- Dining Room
- Dining Area
- Disclosures
- Natural Hazard Disclosure
- Family Room
- No Family Room
- Flooring
- Tile, Vinyl / Linoleum
- Foundation
- Concrete Slab
- Heating
- Central Forced Air
- Laundry
- Washer / Dryer, Inside
- * Fee
- $585
- Name
- Bridgeport Co
- Phone
- (800) 200-7486
- *Fee includes
- Common Area Electricity, Common Area Gas, Exterior Painting, Garbage, Insurance - Common Area, Insurance - Structure, Landscaping / Gardening, Maintenance - Common Area, Maintenance - Exterior, Reserves, and Roof
MLS and other Information regarding properties for sale as shown in Theo have been obtained from various sources such as sellers, public records, agents and other third parties. This information may relate to the condition of the property, permitted or unpermitted uses, zoning, square footage, lot size/acreage or other matters affecting value or desirability. Unless otherwise indicated in writing, neither brokers, agents nor Theo have verified, or will verify, such information. If any such information is important to buyer in determining whether to buy, the price to pay or intended use of the property, buyer is urged to conduct their own investigation with qualified professionals, satisfy themselves with respect to that information, and to rely solely on the results of that investigation.
School data provided by GreatSchools. School service boundaries are intended to be used as reference only. To verify enrollment eligibility for a property, contact the school directly.
