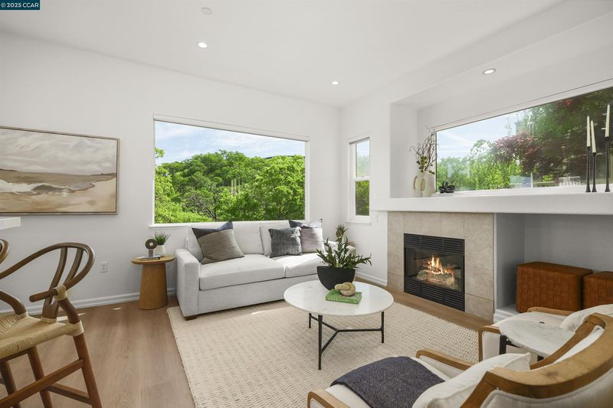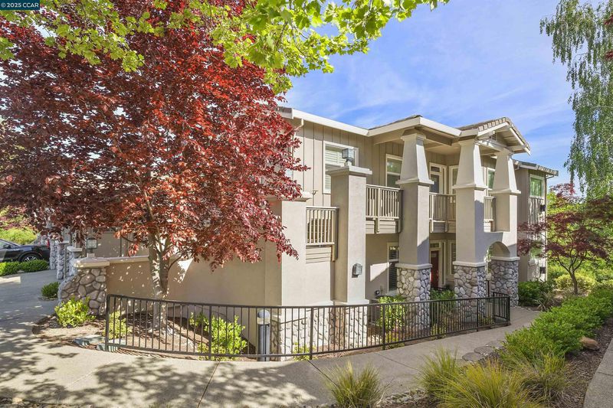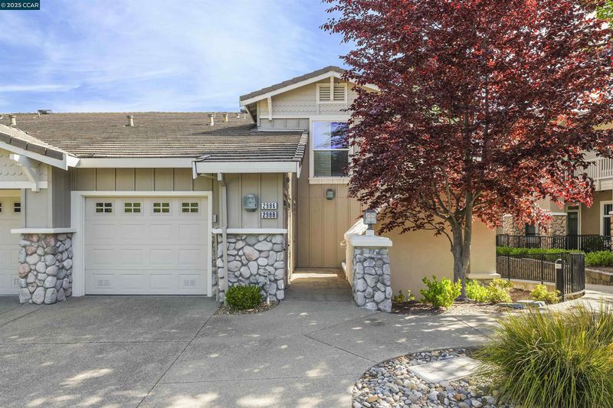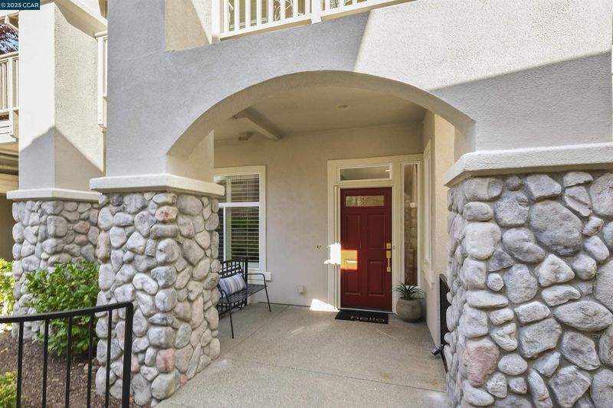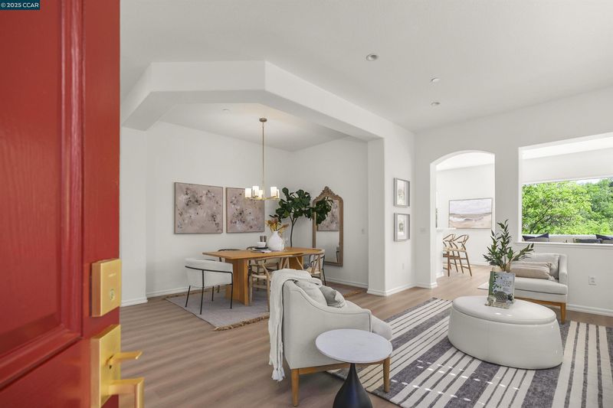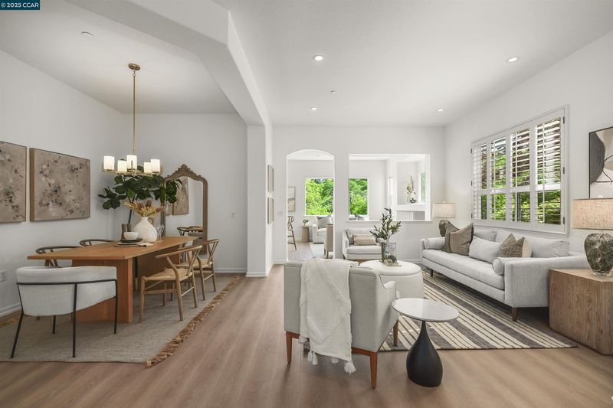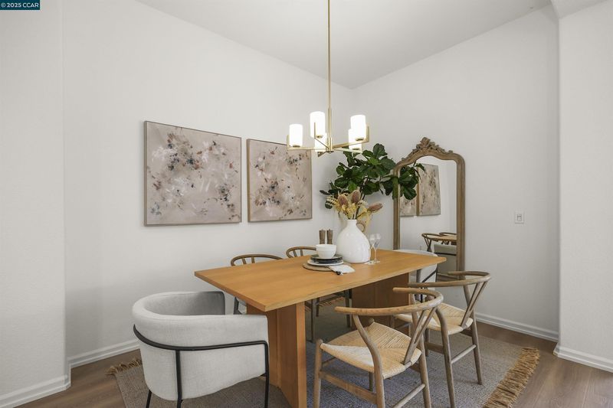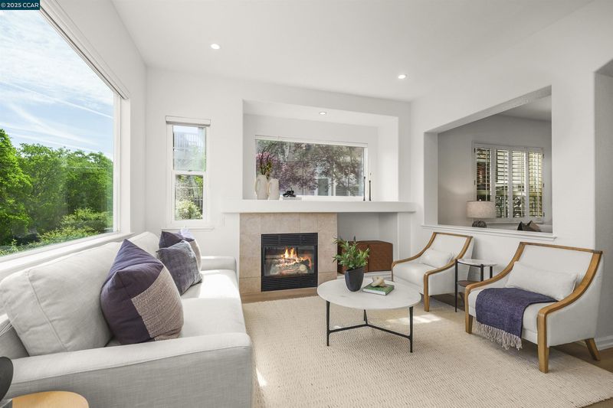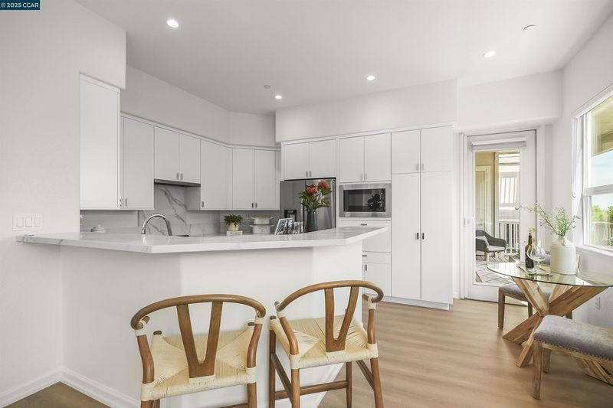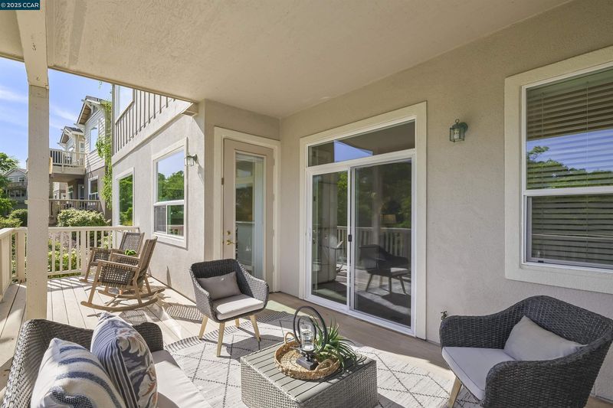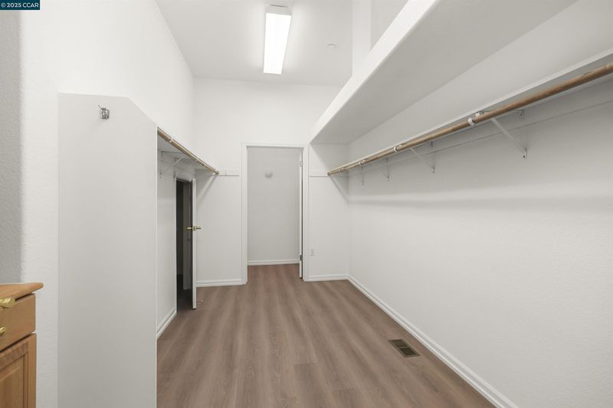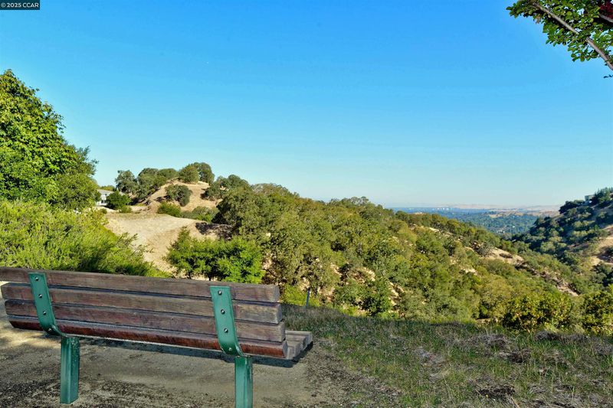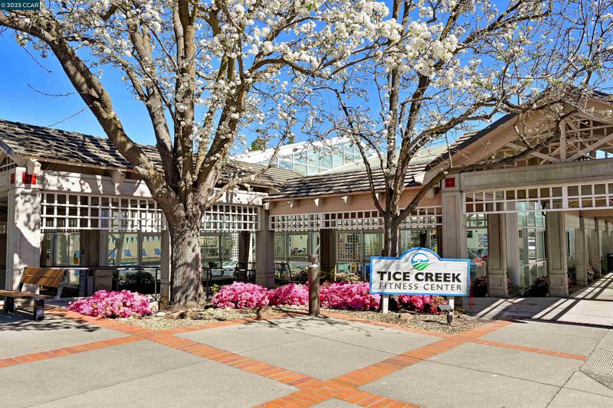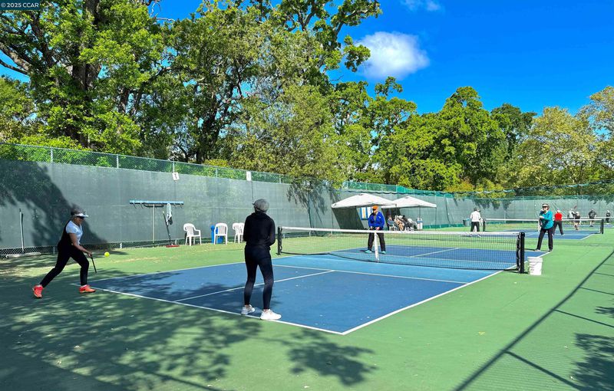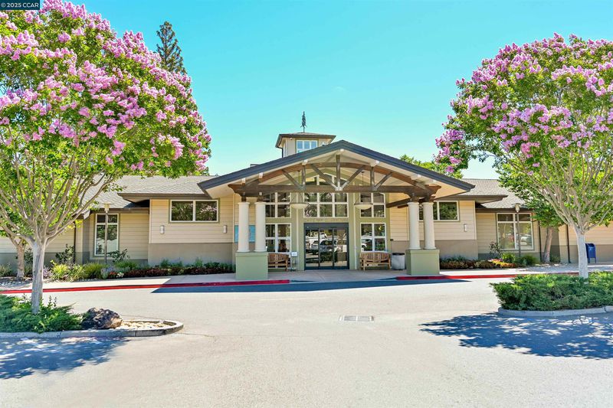
$1,875,000
1,951
SQ FT
$961
SQ/FT
2988 Saklan Indian Dr
@ Rossmoor Parkway - Rossmoor, Walnut Creek
- 3 Bed
- 2 Bath
- 1 Park
- 1,951 sqft
- Walnut Creek
-

Tucked away in the desirable east side of Rossmoor is this quiet and serene level-in, move in ready condo! Enjoy your morning coffee and sunrises from the very private setting and afternoon shaded patio that has lovely hillside views. A bright eat-in kitchen, that has a remodeld kitchen with all new appliances and a wonderful pull-out pantry awaits you and your family. The spacious living room/dining room has a vaulted ceiling with large windows that are covered with elegant plantation shutters. Primary retreat has access to private patio and area for a small den or office & jetted tub. The second bedroom is large with ample closet space and right next to the updated hallway bath. New Luxury Vinal Plank flooring throughout and freshly painted walls, baseboards and crown molding. This is truly an elegant home. Just learned from the Landscaping area of Mutual 68, The large green Water Storage up the hill one the right is being replaced in the next year!!! Also, Mutual 68 has Automatic Fire Spriklers in the home. Patio Deck Railing is being replaced by the HOA.
- Current Status
- Active
- Original Price
- $1,875,000
- List Price
- $1,875,000
- On Market Date
- Apr 19, 2025
- Property Type
- Condominium
- D/N/S
- Rossmoor
- Zip Code
- 94595
- MLS ID
- 41094003
- APN
- 1905100069
- Year Built
- 2000
- Stories in Building
- 1
- Possession
- COE
- Data Source
- MAXEBRDI
- Origin MLS System
- CONTRA COSTA
Alamo Elementary School
Public K-5 Elementary
Students: 359 Distance: 1.4mi
Acalanes Adult Education Center
Public n/a Adult Education
Students: NA Distance: 1.5mi
Acalanes Center For Independent Study
Public 9-12 Alternative
Students: 27 Distance: 1.6mi
Murwood Elementary School
Public K-5 Elementary
Students: 366 Distance: 1.7mi
Singing Stones School
Private PK-4
Students: 63 Distance: 1.9mi
Central County Special Education Programs School
Public K-12 Special Education
Students: 25 Distance: 1.9mi
- Bed
- 3
- Bath
- 2
- Parking
- 1
- Attached, Garage Door Opener
- SQ FT
- 1,951
- SQ FT Source
- Public Records
- Pool Info
- In Ground, Community
- Kitchen
- Dishwasher, Electric Range, Disposal, Plumbed For Ice Maker, Microwave, Refrigerator, Dryer, Washer, Gas Water Heater, 220 Volt Outlet, Breakfast Nook, Counter - Solid Surface, Eat In Kitchen, Electric Range/Cooktop, Garbage Disposal, Ice Maker Hookup, Pantry, Updated Kitchen
- Cooling
- Central Air
- Disclosures
- Fire Hazard Area, Home Warranty Plan, Nat Hazard Disclosure, Senior Living, Hospital Nearby, Restaurant Nearby, Disclosure Package Avail
- Entry Level
- 1
- Exterior Details
- No Yard
- Flooring
- Vinyl, See Remarks
- Foundation
- Fire Place
- Electric
- Heating
- Forced Air
- Laundry
- Dryer, Laundry Room, Washer, Cabinets
- Main Level
- 3 Bedrooms, 2 Baths, Primary Bedrm Suite - 1, Primary Bedrm Retreat, Laundry Facility, Main Entry
- Views
- Trees/Woods
- Possession
- COE
- Basement
- Crawl Space
- Architectural Style
- Contemporary
- Construction Status
- Existing
- Additional Miscellaneous Features
- No Yard
- Location
- Corner Lot, Level, Security Gate
- Pets
- Yes
- Roof
- Composition Shingles
- Water and Sewer
- Public
- Fee
- $1,410
MLS and other Information regarding properties for sale as shown in Theo have been obtained from various sources such as sellers, public records, agents and other third parties. This information may relate to the condition of the property, permitted or unpermitted uses, zoning, square footage, lot size/acreage or other matters affecting value or desirability. Unless otherwise indicated in writing, neither brokers, agents nor Theo have verified, or will verify, such information. If any such information is important to buyer in determining whether to buy, the price to pay or intended use of the property, buyer is urged to conduct their own investigation with qualified professionals, satisfy themselves with respect to that information, and to rely solely on the results of that investigation.
School data provided by GreatSchools. School service boundaries are intended to be used as reference only. To verify enrollment eligibility for a property, contact the school directly.
