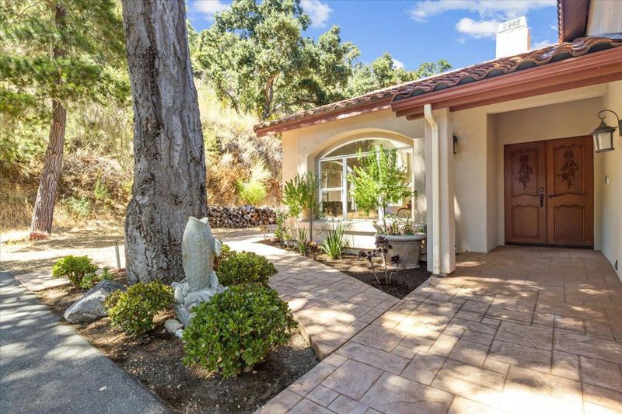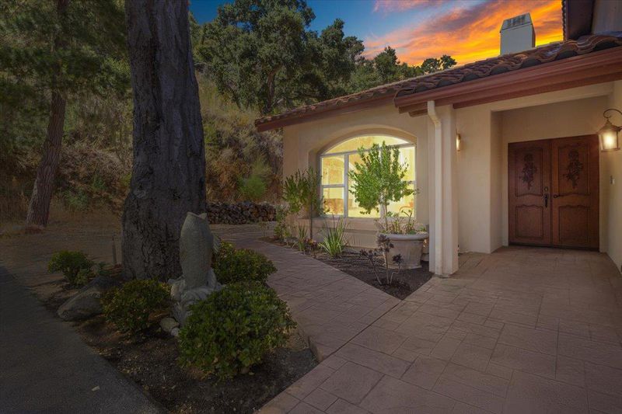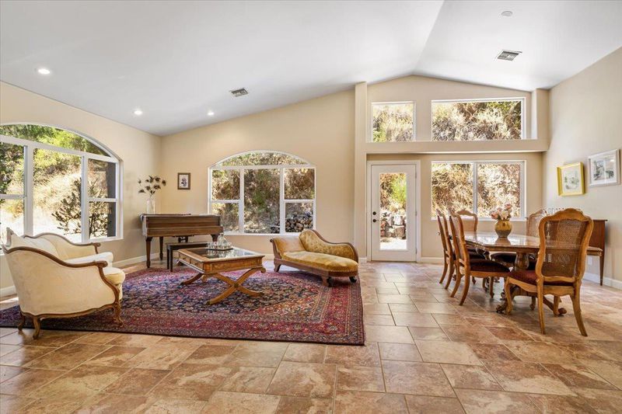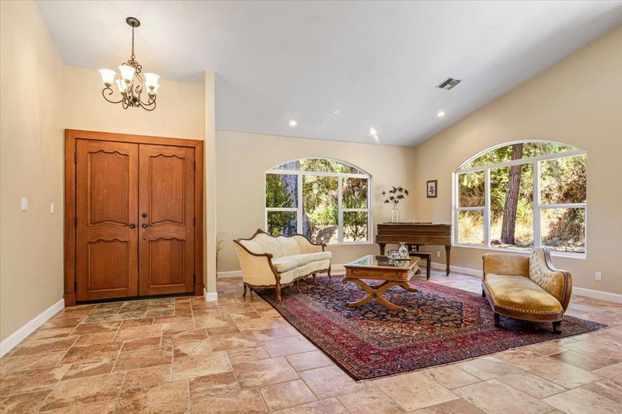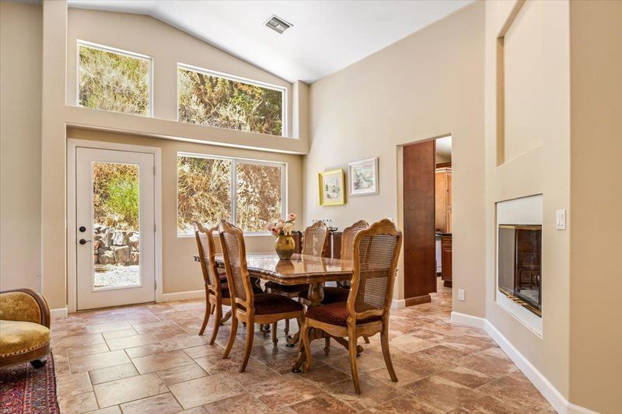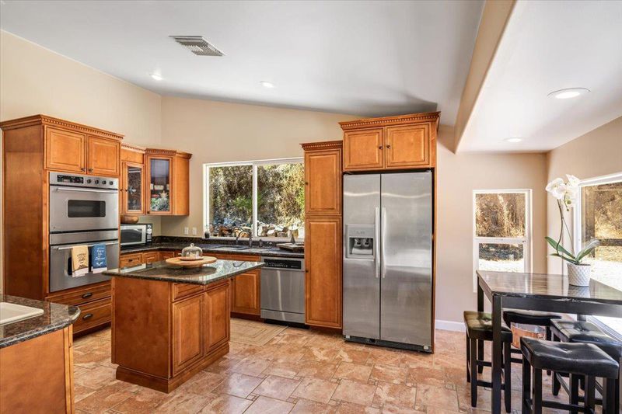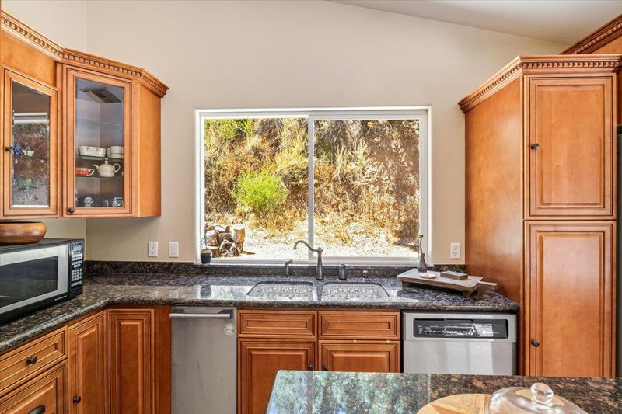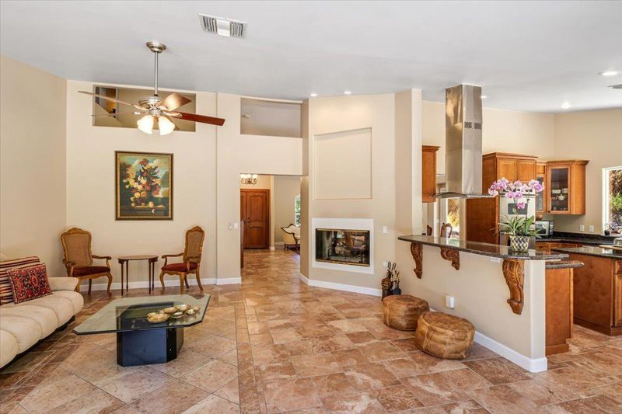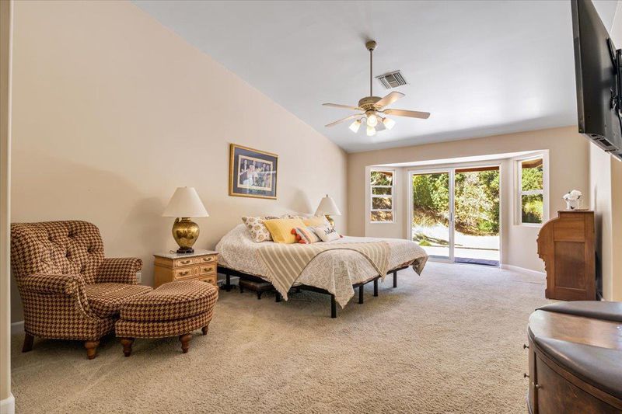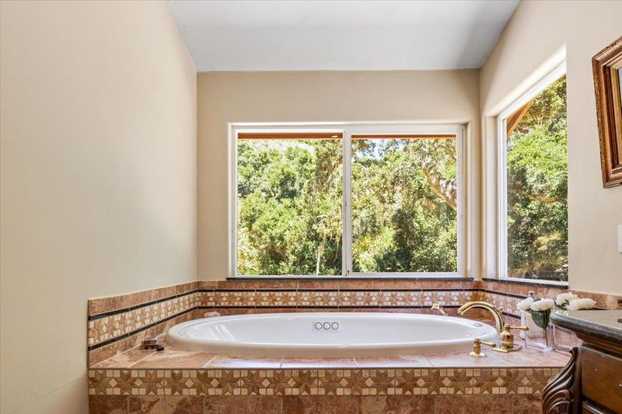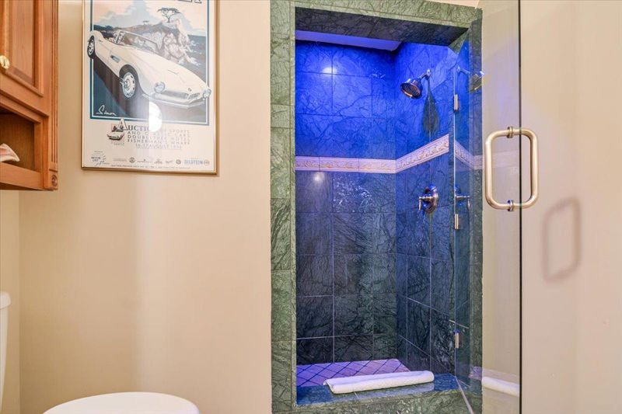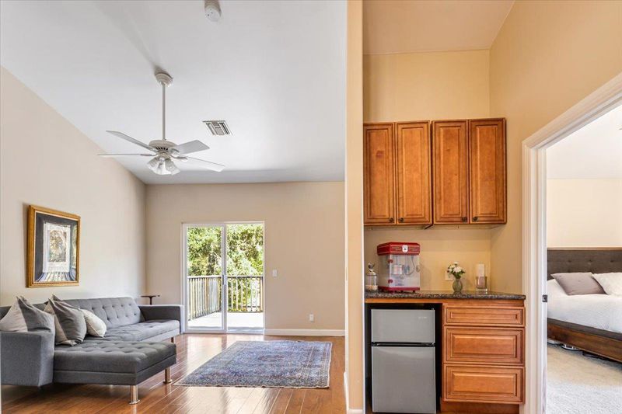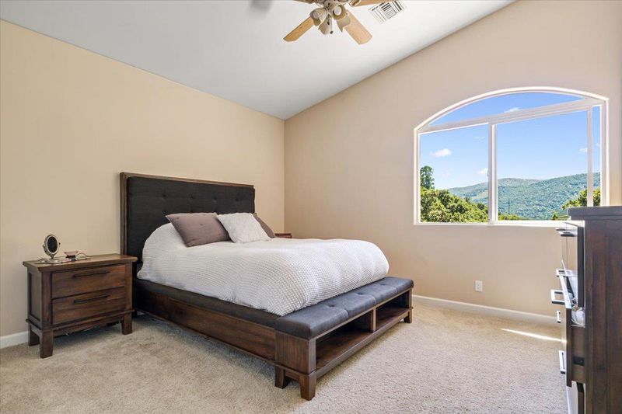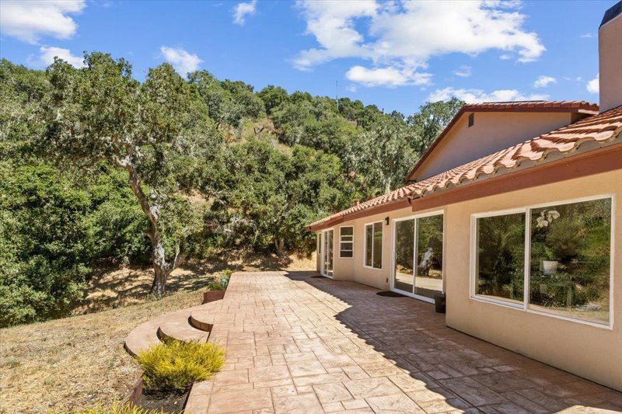
$1,598,500
2,923
SQ FT
$547
SQ/FT
60 Toyon Way
@ Laurel Dr - 170 - Village Views, Carmel Valley
- 3 Bed
- 3 Bath
- 5 Park
- 2,923 sqft
- CARMEL VALLEY
-

This handsome Carmel Valley Village home was built in 2015 and might be the one for you! Located at the end of the road and nestled on a 4.2-acre lot all by itself offering privacy and proximity to nature. This home is ready for its new owner to move right in. Although this roughly 2923 sf home is a 2-story home, the main level offers approximately 2100 square feet of living space including a large master retreat with a spacious bath and large walk-in closet. There is also a large family room off the ample kitchen, a formal dining area and formal living room. In addition, the approximately 823 sf second level is home to two additional bedrooms with a hall bath and depending on your needs, a large 280+ sf bonus area that could be used as an office, family room, etc. Additional amenities include solar panels with a Tesla backup battery, laundry room with and 3rd full bath near the three-car garage, additional water credits, nearly 1500 sf of outdoor patio space and a private upstairs deck.
- Days on Market
- 17 days
- Current Status
- Active
- Original Price
- $1,598,500
- List Price
- $1,598,500
- On Market Date
- Apr 11, 2025
- Property Type
- Single Family Home
- Area
- 170 - Village Views
- Zip Code
- 93924
- MLS ID
- ML82002262
- APN
- 187-671-007-000
- Year Built
- 2015
- Stories in Building
- 1
- Possession
- COE
- Data Source
- MLSL
- Origin MLS System
- MLSListings, Inc.
Tularcitos Elementary School
Public K-5 Elementary
Students: 459 Distance: 0.5mi
Washington Elementary School
Public 4-5 Elementary
Students: 198 Distance: 3.2mi
Carmel Adult
Public n/a Adult Education
Students: NA Distance: 6.1mi
San Benancio Middle School
Public 6-8 Middle
Students: 317 Distance: 6.1mi
Carmel Valley High School
Public 9-12 Continuation
Students: 14 Distance: 6.1mi
All Saints' Day School
Private PK-8 Elementary, Religious, Coed
Students: 174 Distance: 6.3mi
- Bed
- 3
- Bath
- 3
- Full on Ground Floor, Half on Ground Floor, Oversized Tub, Primary - Oversized Tub, Primary - Stall Shower(s), Primary - Tub with Jets, Stall Shower - 2+, Tile, Tub in Primary Bedroom
- Parking
- 5
- Attached Garage, Gate / Door Opener, Guest / Visitor Parking, Room for Oversized Vehicle
- SQ FT
- 2,923
- SQ FT Source
- Unavailable
- Lot SQ FT
- 182,952.0
- Lot Acres
- 4.2 Acres
- Kitchen
- 220 Volt Outlet, Cooktop - Gas, Countertop - Granite, Dishwasher, Exhaust Fan, Garbage Disposal, Hood Over Range, Hookups - Gas, Island, Oven - Double, Oven - Electric, Oven Range - Built-In
- Cooling
- Ceiling Fan, Central AC
- Dining Room
- Breakfast Nook, Dining Area in Living Room
- Disclosures
- Natural Hazard Disclosure
- Family Room
- Kitchen / Family Room Combo
- Flooring
- Carpet, Tile, Wood
- Foundation
- Concrete Slab, Permanent
- Fire Place
- Dual See Thru, Family Room, Gas Burning, Gas Log, Gas Starter, Living Room
- Heating
- Central Forced Air, Electric, Fireplace, Individual Room Controls
- Laundry
- Electricity Hookup (220V), In Utility Room, Inside, Washer / Dryer
- Views
- Canyon, Forest / Woods, Hills, Mountains, Valley
- Possession
- COE
- Architectural Style
- Traditional
- Fee
- Unavailable
MLS and other Information regarding properties for sale as shown in Theo have been obtained from various sources such as sellers, public records, agents and other third parties. This information may relate to the condition of the property, permitted or unpermitted uses, zoning, square footage, lot size/acreage or other matters affecting value or desirability. Unless otherwise indicated in writing, neither brokers, agents nor Theo have verified, or will verify, such information. If any such information is important to buyer in determining whether to buy, the price to pay or intended use of the property, buyer is urged to conduct their own investigation with qualified professionals, satisfy themselves with respect to that information, and to rely solely on the results of that investigation.
School data provided by GreatSchools. School service boundaries are intended to be used as reference only. To verify enrollment eligibility for a property, contact the school directly.
