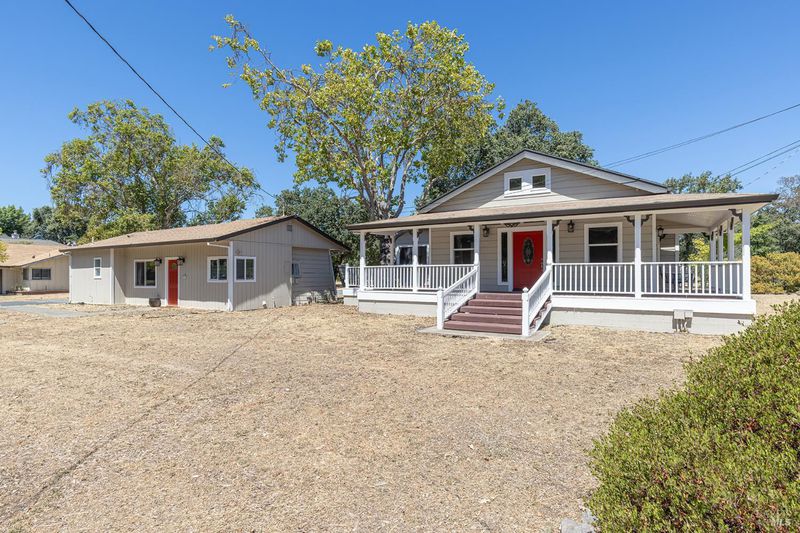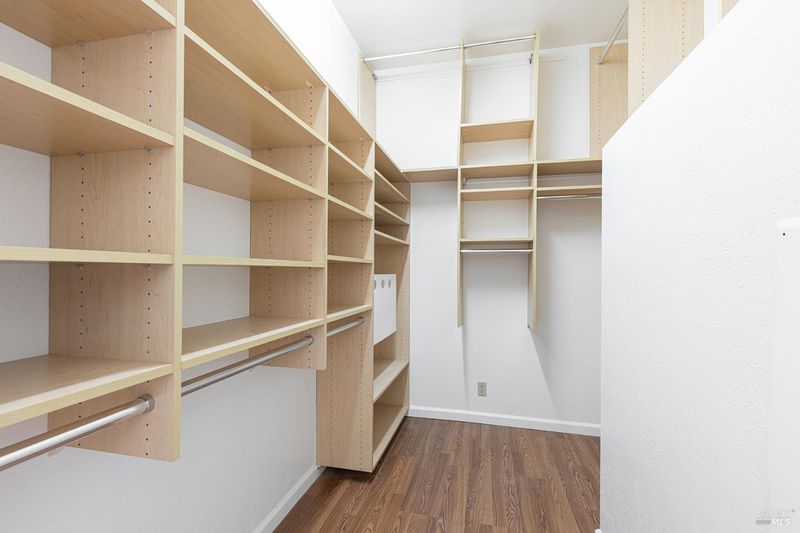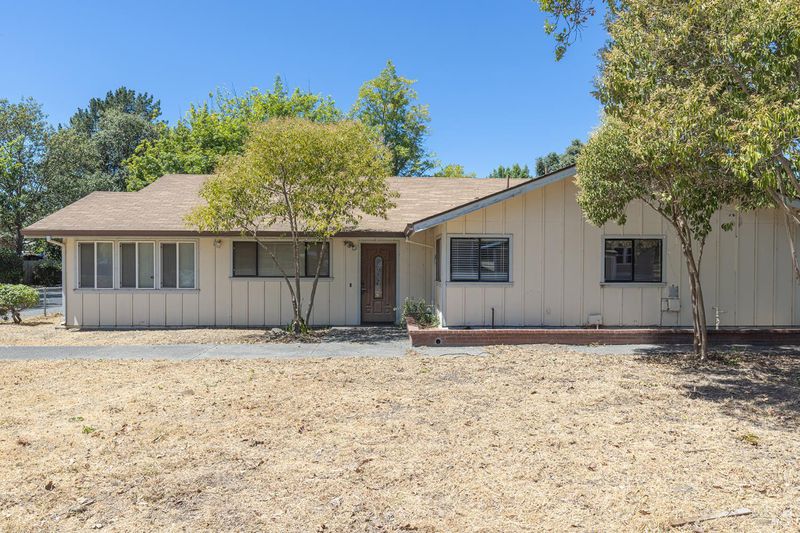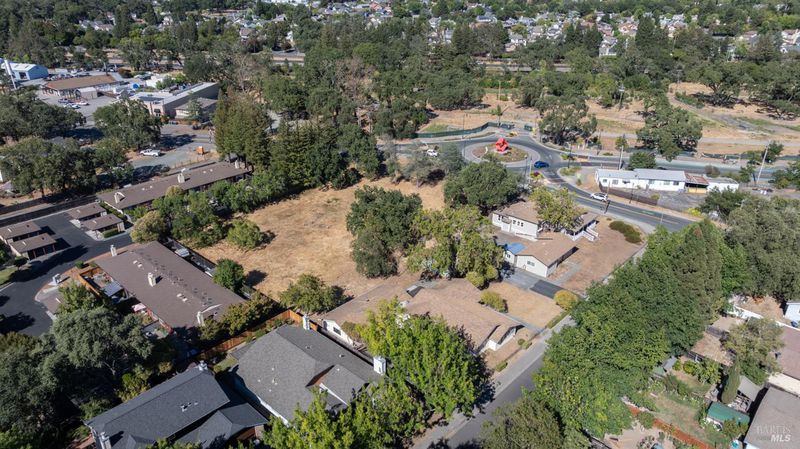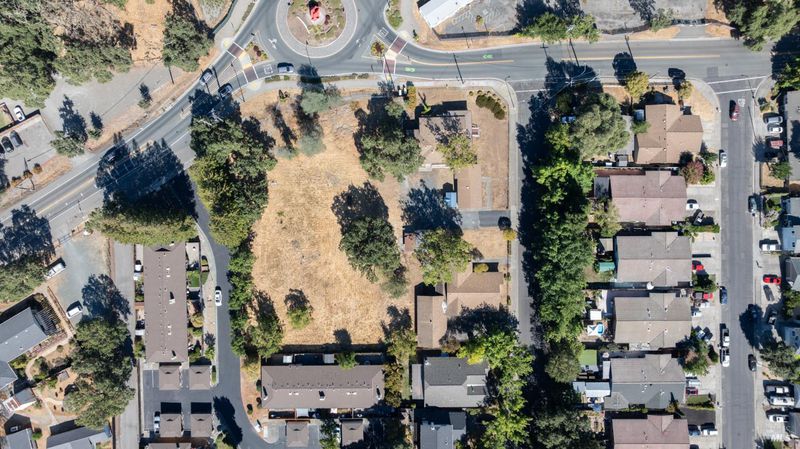
$1,350,000
5,014
SQ FT
$269
SQ/FT
411 Walten Way
@ Windsor Rd - Windsor
- 6 Bed
- 5 Bath
- 0 Park
- 5,014 sqft
- Windsor
-

Rare opportunity to acquire a 0.98-acre parcel in the heart of Windsor, improved with 3 homes totaling 5,014 SF! Nestled near the Windsor Town Green, the property offers immediate income-producing potential together with significant long-term redevelopment upside. Located within Windsor's Downtown Station Area Plan, the property is designated Compact Residential (CR). This zoning supports residential densities of 12-24 dwelling units/acre with potential to increase up to 32 dwelling units/acre upon Planning Commission approval. Based on its size, property can accommodate approximately 11-24 units by right or up to 31 units with density bonus consideration. The CR designation is designed for residential uses that promote a walkable, transit-oriented lifestyle just steps from the SMART station & Windsor's vibrant downtown core. While commercial uses are limited, select neighborhood-serving uses may be permitted under the Town's Zoning Code, allowing for flexibility in project design. With its blend of 3 existing residences & high-value redevelopment potential, 411 Walten Way represents a unique opportunity for investors, developers, or owner-users to secure a prime position in one of Sonoma County's most dynamic & desirable communities!
- Days on Market
- 4 days
- Current Status
- Active
- Original Price
- $1,350,000
- List Price
- $1,350,000
- On Market Date
- Aug 21, 2025
- Property Type
- 3+ Houses on Lot
- Area
- Windsor
- Zip Code
- 95492
- MLS ID
- 325075339
- APN
- 161-060-055-000
- Year Built
- 1988
- Stories in Building
- Unavailable
- Possession
- Close Of Escrow
- Data Source
- BAREIS
- Origin MLS System
Bridges Community Based School North County Conso
Public K-12
Students: 46 Distance: 0.3mi
Grace Academy
Private K-12 Religious, Coed
Students: NA Distance: 0.4mi
Cali Calmecac Language Academy
Charter K-8 Elementary
Students: 1138 Distance: 0.5mi
Brooks Elementary School
Public 3-5 Elementary
Students: 407 Distance: 0.5mi
Windsor High School
Public 9-12 Secondary
Students: 1742 Distance: 0.6mi
Windsor Oaks Academy
Public 9-12 Continuation
Students: 14 Distance: 0.7mi
- Bed
- 6
- Bath
- 5
- Shower Stall(s), Soaking Tub, Tile, Window
- Parking
- 0
- Uncovered Parking Spaces 2+
- SQ FT
- 5,014
- SQ FT Source
- Not Verified
- Lot SQ FT
- 42,689.0
- Lot Acres
- 0.98 Acres
- Kitchen
- Island
- Cooling
- Ceiling Fan(s)
- Dining Room
- Dining/Living Combo
- Living Room
- Cathedral/Vaulted
- Heating
- Other
- Laundry
- Cabinets, Hookups Only, Inside Room
- Main Level
- Bedroom(s), Dining Room, Full Bath(s), Kitchen, Living Room, Primary Bedroom, Street Entrance
- Possession
- Close Of Escrow
- Fee
- $0
MLS and other Information regarding properties for sale as shown in Theo have been obtained from various sources such as sellers, public records, agents and other third parties. This information may relate to the condition of the property, permitted or unpermitted uses, zoning, square footage, lot size/acreage or other matters affecting value or desirability. Unless otherwise indicated in writing, neither brokers, agents nor Theo have verified, or will verify, such information. If any such information is important to buyer in determining whether to buy, the price to pay or intended use of the property, buyer is urged to conduct their own investigation with qualified professionals, satisfy themselves with respect to that information, and to rely solely on the results of that investigation.
School data provided by GreatSchools. School service boundaries are intended to be used as reference only. To verify enrollment eligibility for a property, contact the school directly.
