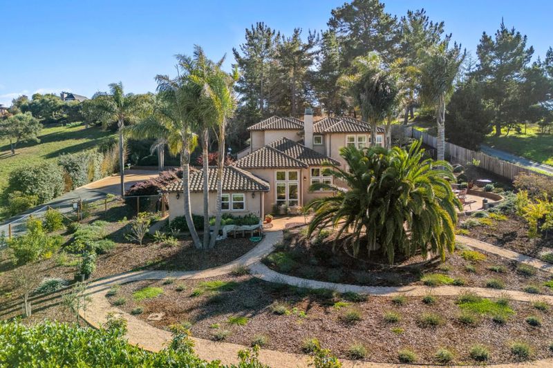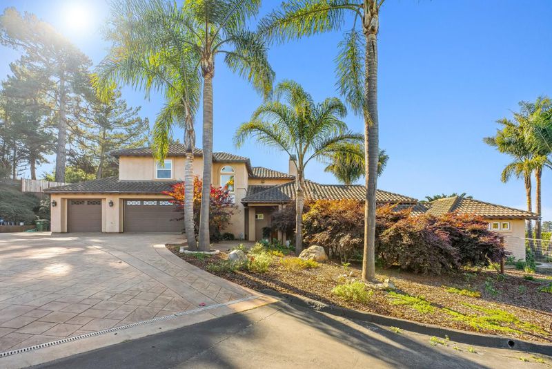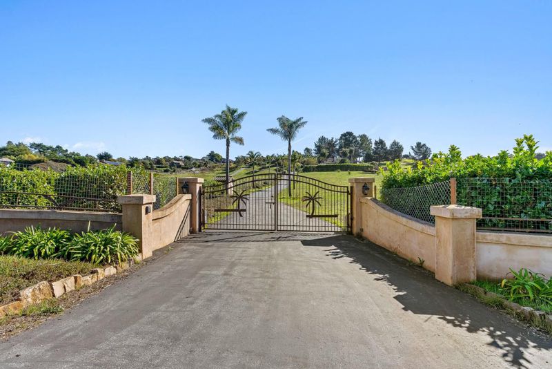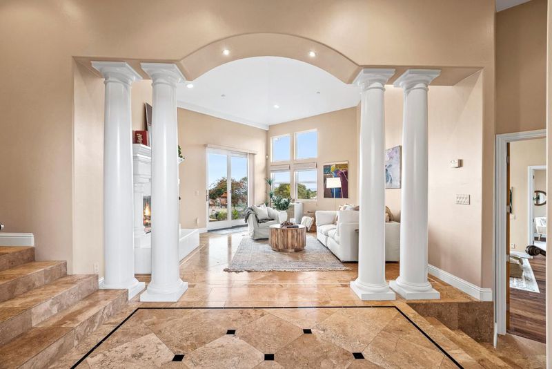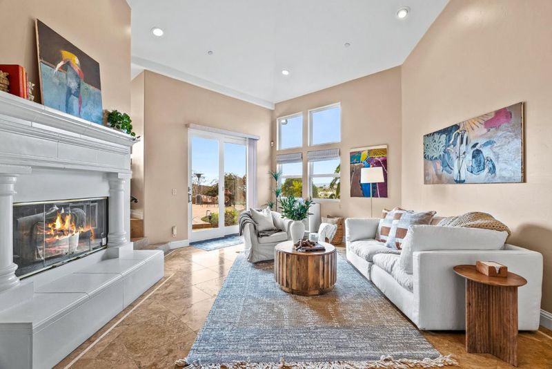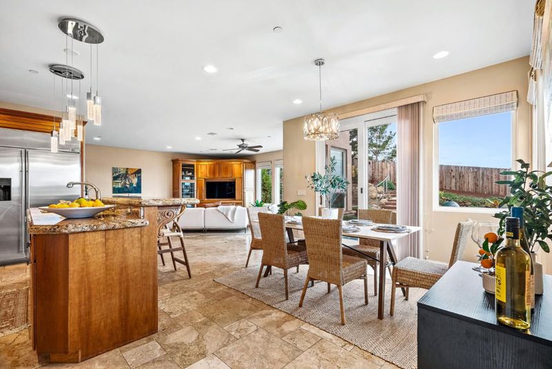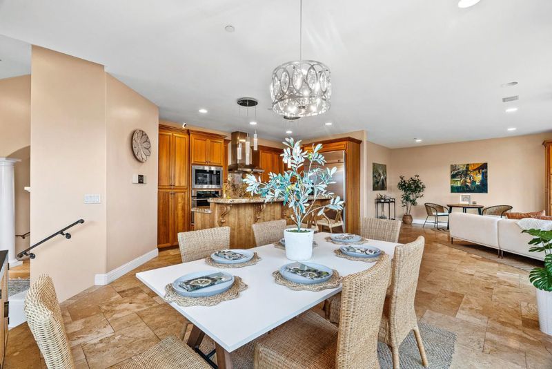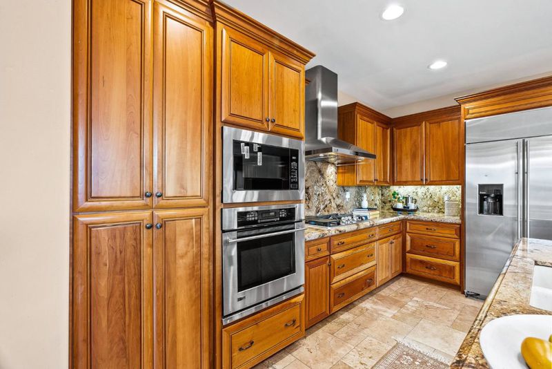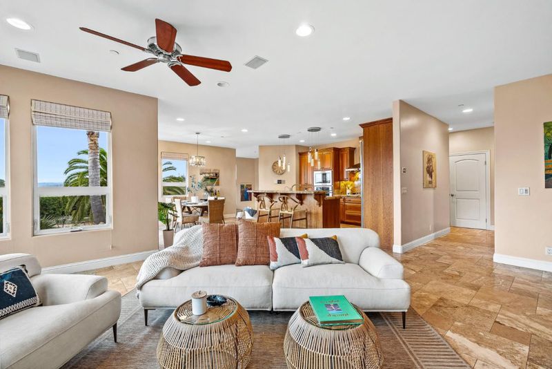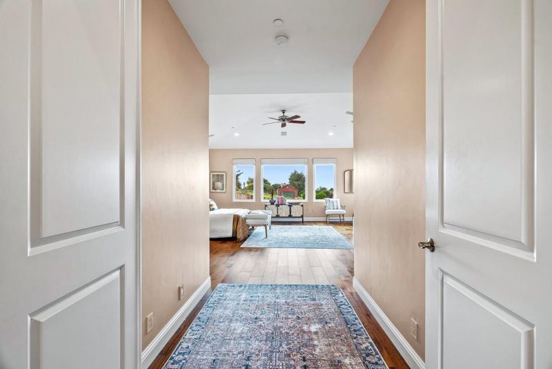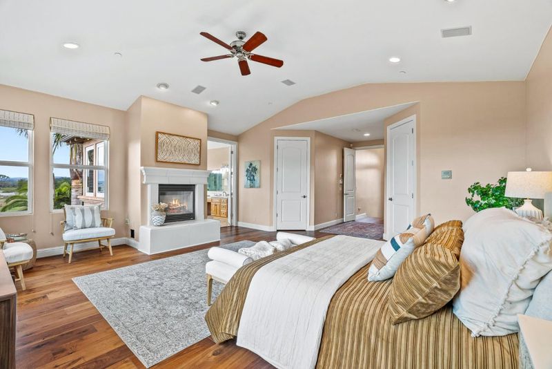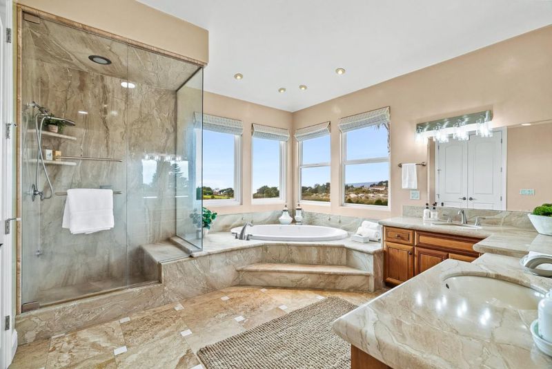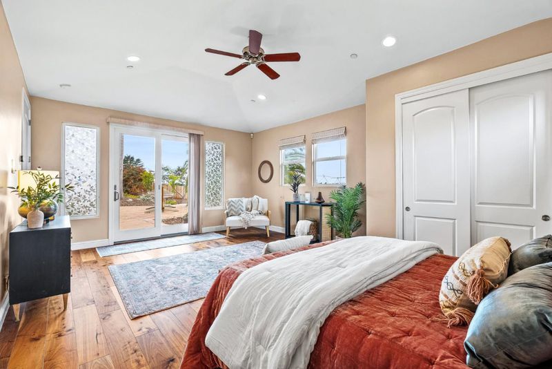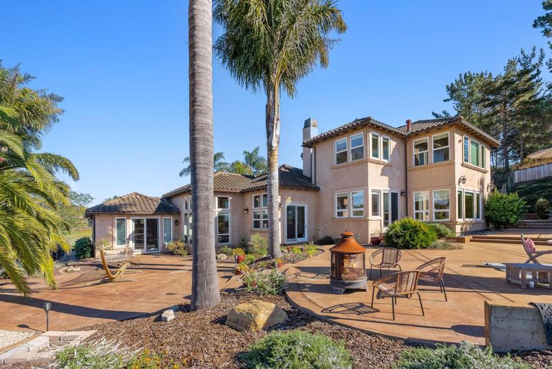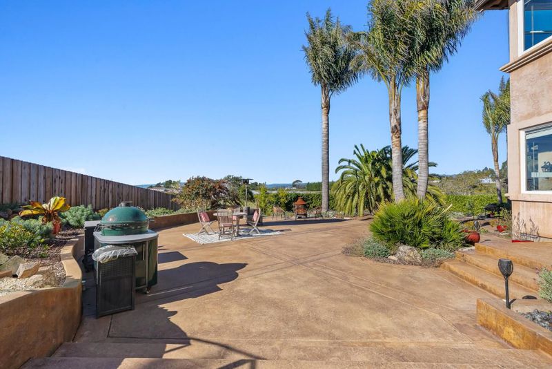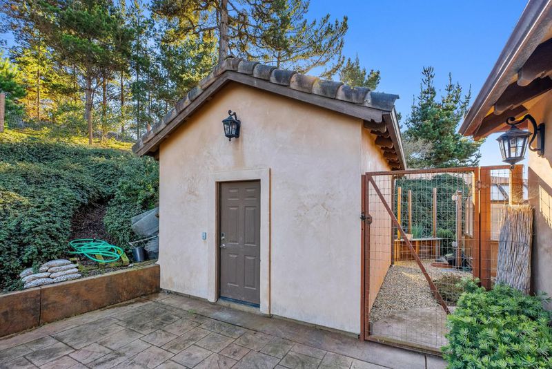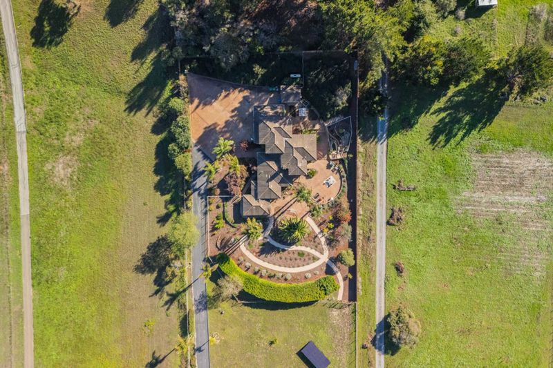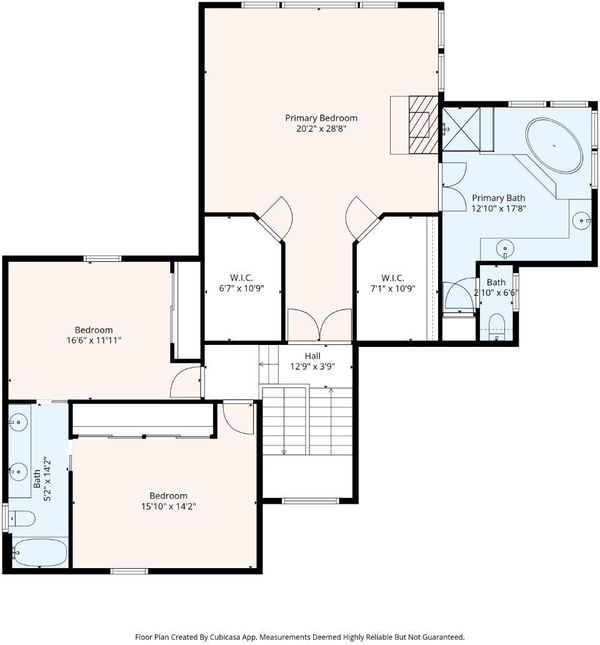
$3,450,000
3,742
SQ FT
$922
SQ/FT
69 Crest Drive
@ San Andreas - 51 - La Selva Beach, La Selva Beach
- 4 Bed
- 4 (3/1) Bath
- 13 Park
- 3,742 sqft
- LA SELVA BEACH
-

Welcome to your dream home located in the desirable coastal community of La Selva Beach. This gated Mediterranean masterpiece sits on 2.6+ usable acres boasting bay views and room to dream! Built in 2006, this rare coastal estate showcases over 3,742 sq ft of beautifully designed living space, featuring 4 spacious bedrooms and 3.5 elegantly appointed bathrooms, blending comfort with sophisticated style. Two primary suites, one with ocean views offer versatility for flexible living. The kitchen is spacious and well-equipped, perfect for culinary enthusiasts. Additional features include walnut floors, radiant heat throughout, owned solar system including Tesla batteries, detached workshop, 3-car garage, parking for RV, boat, multiple cars, tile roof w/copper gutters and downspouts, fully fenced and gated property. Beautifully landscaped yard includes multiple patios with expansive views perfect for entertaining, fruit trees, garden beds and a lavender patch. La Selva Beach is Santa Cruz county's best kept secret boasting one of California's most beautiful stretches of coastline, Manresa State Beach. Zoning allows for a large second guest unit and/or perfect for small vineyard/or? Beautiful as is with even more upside potential. Don't miss the beach path at the end of the road!
- Days on Market
- 8 days
- Current Status
- Active
- Original Price
- $3,450,000
- List Price
- $3,450,000
- On Market Date
- Nov 17, 2025
- Property Type
- Single Family Home
- Area
- 51 - La Selva Beach
- Zip Code
- 95076
- MLS ID
- ML82027764
- APN
- 046-251-06-000
- Year Built
- 2006
- Stories in Building
- 2
- Possession
- Unavailable
- Data Source
- MLSL
- Origin MLS System
- MLSListings, Inc.
Monterey Bay Academy
Private 9-12 Secondary, Religious, Coed
Students: 160 Distance: 0.5mi
Renaissance High Continuation School
Public 9-12 Continuation
Students: 163 Distance: 0.7mi
Pajaro Valley High School
Public 9-12 Secondary
Students: 1436 Distance: 2.7mi
St. Abraham's Classical Christian Academy
Private K-11 Religious, Coed
Students: 170 Distance: 3.1mi
Aptos Academy
Private PK-8 Elementary, Coed
Students: 95 Distance: 3.1mi
Rolling Hills Middle School
Public 6-8 Middle
Students: 652 Distance: 3.1mi
- Bed
- 4
- Bath
- 4 (3/1)
- Double Sinks, Full on Ground Floor, Half on Ground Floor, Primary - Oversized Tub, Primary - Stall Shower(s), Primary - Tub with Jets, Showers over Tubs - 2+
- Parking
- 13
- Attached Garage, Electric Gate, Guest / Visitor Parking, Room for Oversized Vehicle
- SQ FT
- 3,742
- SQ FT Source
- Unavailable
- Lot SQ FT
- 115,086.0
- Lot Acres
- 2.642011 Acres
- Kitchen
- Cooktop - Gas, Countertop - Granite, Dishwasher, Garbage Disposal, Island with Sink, Microwave, Oven Range - Built-In, Refrigerator, Trash Compactor
- Cooling
- None
- Dining Room
- Dining Area, Dining Area in Family Room
- Disclosures
- NHDS Report
- Family Room
- Kitchen / Family Room Combo
- Flooring
- Hardwood, Tile
- Foundation
- Concrete Perimeter and Slab
- Fire Place
- Gas Burning, Living Room, Primary Bedroom, Wood Burning
- Heating
- Radiant Floors
- Laundry
- Inside
- Views
- Garden / Greenbelt, Ocean, Pasture
- Architectural Style
- Mediterranean
- Fee
- Unavailable
MLS and other Information regarding properties for sale as shown in Theo have been obtained from various sources such as sellers, public records, agents and other third parties. This information may relate to the condition of the property, permitted or unpermitted uses, zoning, square footage, lot size/acreage or other matters affecting value or desirability. Unless otherwise indicated in writing, neither brokers, agents nor Theo have verified, or will verify, such information. If any such information is important to buyer in determining whether to buy, the price to pay or intended use of the property, buyer is urged to conduct their own investigation with qualified professionals, satisfy themselves with respect to that information, and to rely solely on the results of that investigation.
School data provided by GreatSchools. School service boundaries are intended to be used as reference only. To verify enrollment eligibility for a property, contact the school directly.
