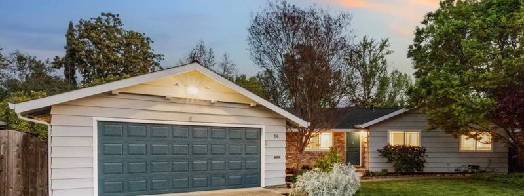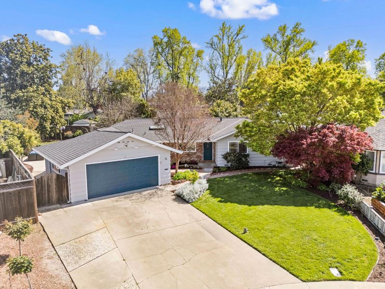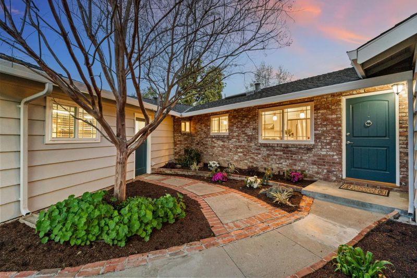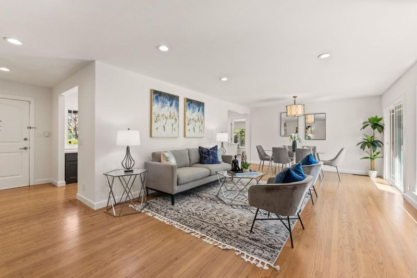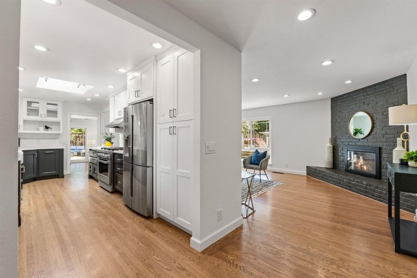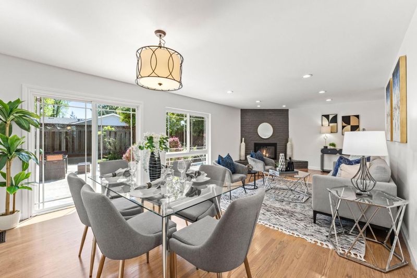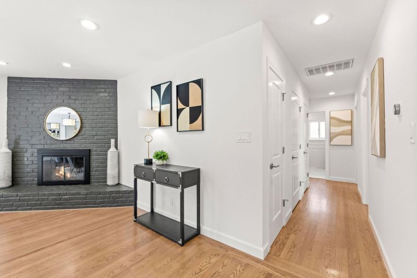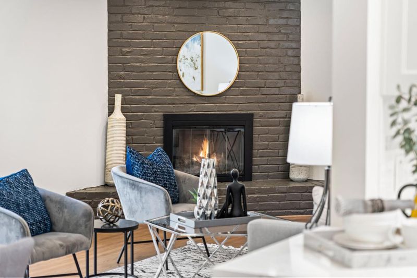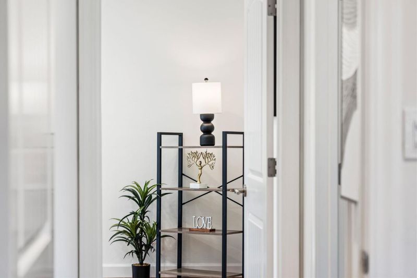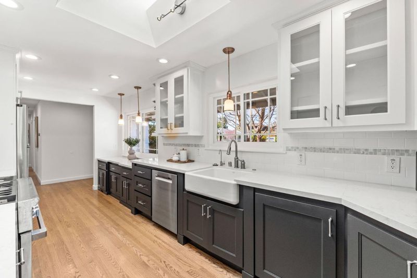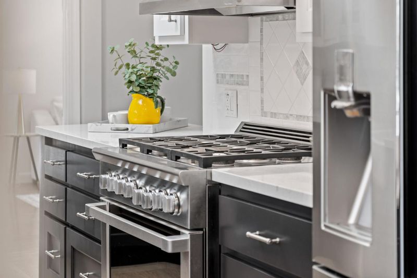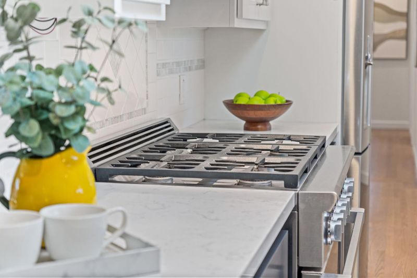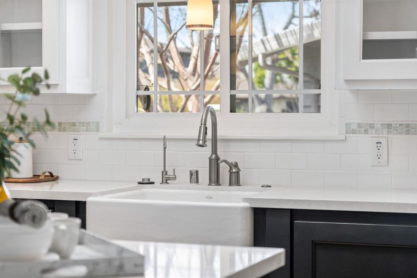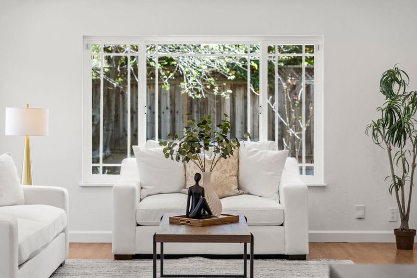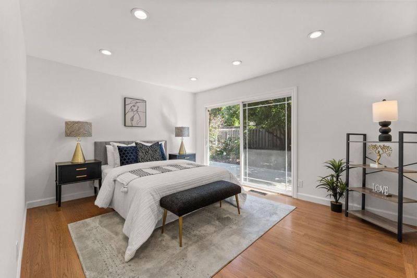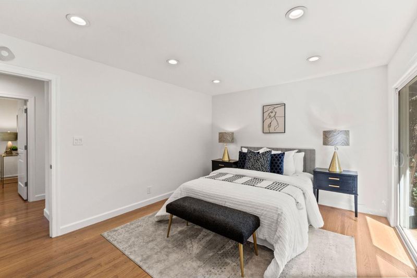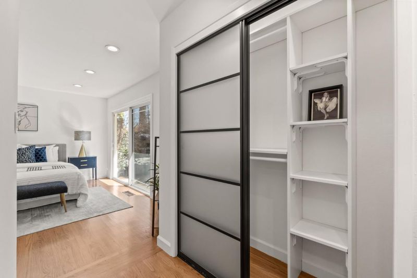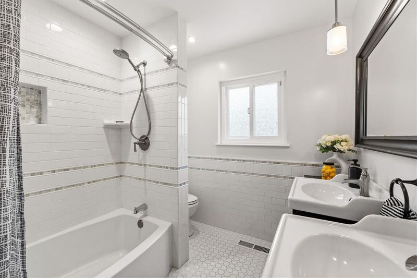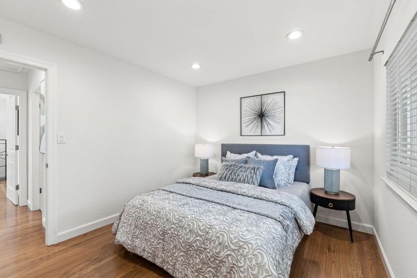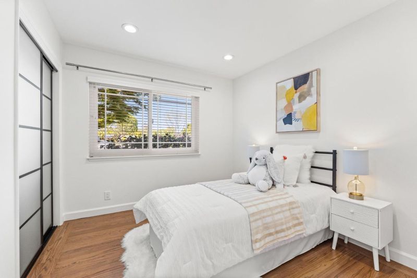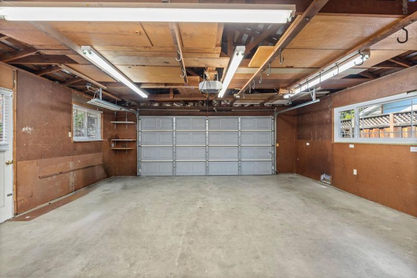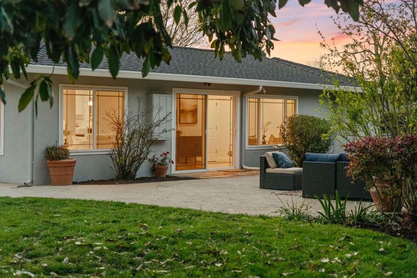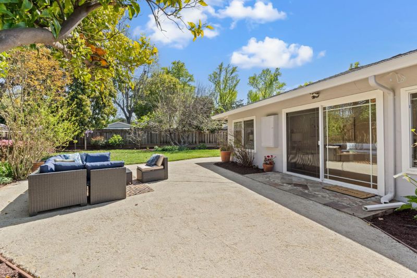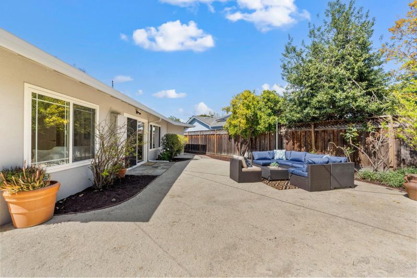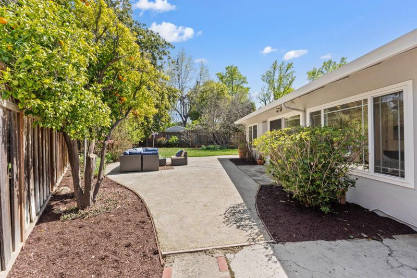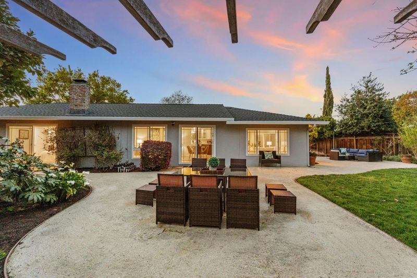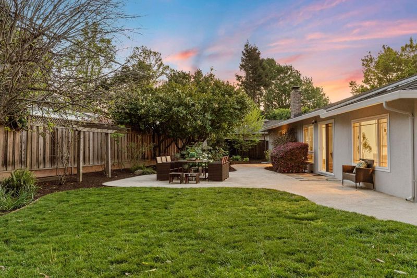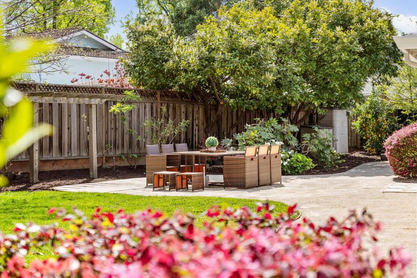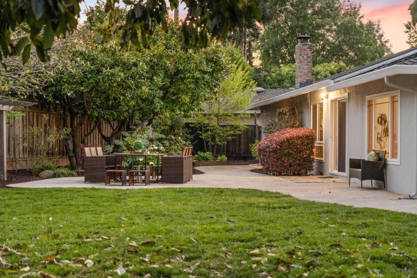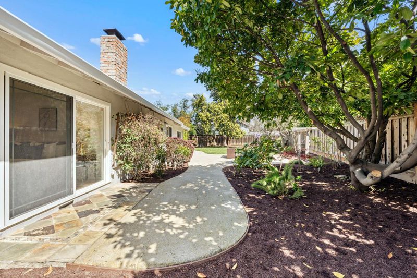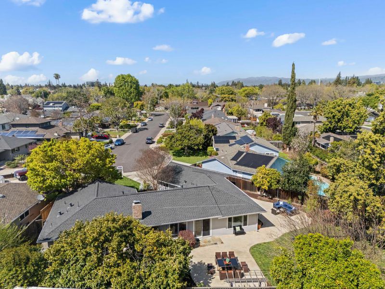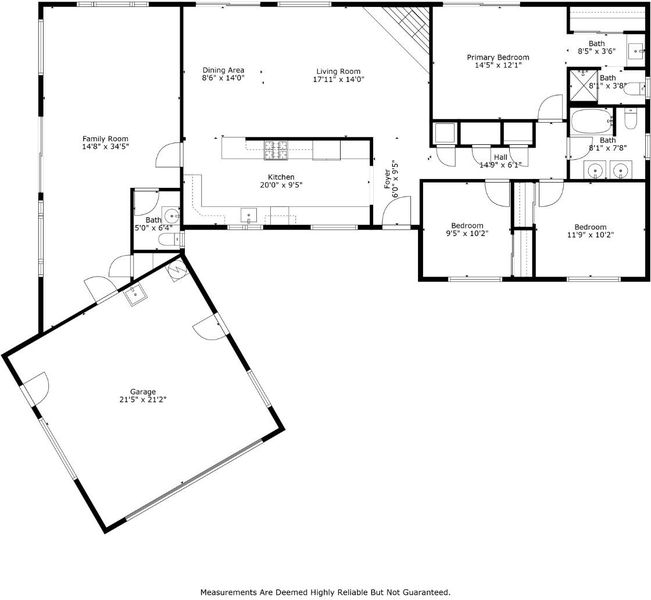
$2,598,888
1,838
SQ FT
$1,414
SQ/FT
14 Herbert Lane
@ Patio Drive - 15 - Campbell, Campbell
- 3 Bed
- 2 Bath
- 4 Park
- 1,838 sqft
- Campbell
-

Welcome to 14 Herbert Lane, a beautifully updated home nestled on a spacious 10,455 sq ft lot in a peaceful cul-de-sac within one of Campbells most desirable neighborhoods. This 3-bedroom, 2.5-bathroom residence offers an open-concept layout bathed in natural light, complemented by elegant hardwood floors. The chefs kitchen is a standout feature, boasting a six-burner gas range, Chef Collection refrigerator, new dishwasher, custom cabinetry, and stunning marble countertops. It seamlessly flows into the expansive great room, creating an ideal space for entertaining and everyday living. Thoughtfully upgraded, the home includes fresh interior and exterior paint, fully renovated bathrooms with modern fixtures and sleek tile work, a newer roof, custom closet systems, and energy-efficient features such as LED lighting, a NEST thermostat. Recent upgrades include a new furnace, air conditioner, water heater, and updated attic insulation. Outside, the oversized lot is a private retreat featuring a new irrigation system, lush landscaping, raised garden beds, multi-zone irrigation, and ample space for outdoor gatherings or future expansion. Ideally situated just minutes from The Pruneyard Shopping Center, Downtown Campbell, and major Silicon Valley employers like eBay, Netflix, and Apple.
- Days on Market
- 18 days
- Current Status
- Active
- Original Price
- $2,598,888
- List Price
- $2,598,888
- On Market Date
- Apr 10, 2025
- Property Type
- Single Family Home
- Area
- 15 - Campbell
- Zip Code
- 95008
- MLS ID
- ML81999683
- APN
- 288-15-057
- Year Built
- 1956
- Stories in Building
- 1
- Possession
- Unavailable
- Data Source
- MLSL
- Origin MLS System
- MLSListings, Inc.
San Jose Christian School
Private PK-8 Elementary, Religious, Coed
Students: 252 Distance: 0.3mi
Carden Day School Of San Jose
Private K-8 Elementary, Coed
Students: 164 Distance: 0.5mi
Grace Christian School
Private K-6 Elementary, Religious, Nonprofit
Students: 11 Distance: 0.5mi
Bagby Elementary School
Public K-5 Elementary
Students: 511 Distance: 0.6mi
Valley Christian Elementary School
Private K-5 Elementary, Religious, Coed
Students: 440 Distance: 0.7mi
Blackford Elementary School
Charter K-5 Elementary, Coed
Students: 524 Distance: 0.9mi
- Bed
- 3
- Bath
- 2
- Double Sinks, Shower and Tub, Tile, Updated Bath, Primary - Stall Shower(s)
- Parking
- 4
- Attached Garage, Parking Area
- SQ FT
- 1,838
- SQ FT Source
- Unavailable
- Lot SQ FT
- 10,455.0
- Lot Acres
- 0.240014 Acres
- Kitchen
- Countertop - Marble, Dishwasher, Cooktop - Gas, Freezer, Garbage Disposal, Hood Over Range, Exhaust Fan, Refrigerator, Oven Range - Built-In, Gas
- Cooling
- Central AC, Ceiling Fan
- Dining Room
- Dining Area in Living Room
- Disclosures
- None
- Family Room
- Separate Family Room
- Flooring
- Tile, Wood
- Foundation
- Concrete Perimeter, Concrete Slab
- Fire Place
- Family Room, Wood Burning
- Heating
- Central Forced Air, Central Forced Air - Gas
- Laundry
- In Garage
- Views
- Neighborhood
- Architectural Style
- Ranch
- Fee
- Unavailable
MLS and other Information regarding properties for sale as shown in Theo have been obtained from various sources such as sellers, public records, agents and other third parties. This information may relate to the condition of the property, permitted or unpermitted uses, zoning, square footage, lot size/acreage or other matters affecting value or desirability. Unless otherwise indicated in writing, neither brokers, agents nor Theo have verified, or will verify, such information. If any such information is important to buyer in determining whether to buy, the price to pay or intended use of the property, buyer is urged to conduct their own investigation with qualified professionals, satisfy themselves with respect to that information, and to rely solely on the results of that investigation.
School data provided by GreatSchools. School service boundaries are intended to be used as reference only. To verify enrollment eligibility for a property, contact the school directly.
