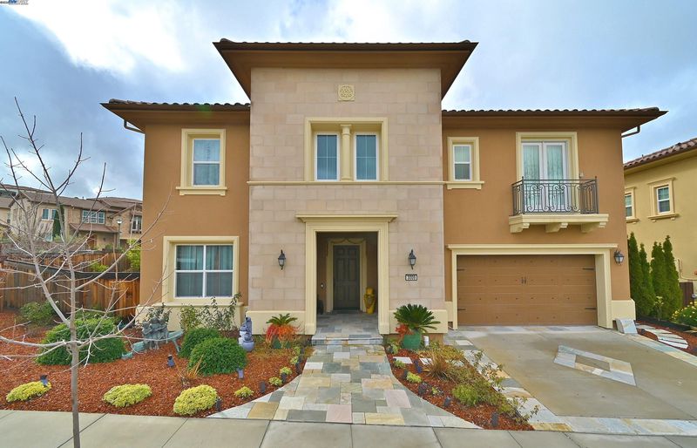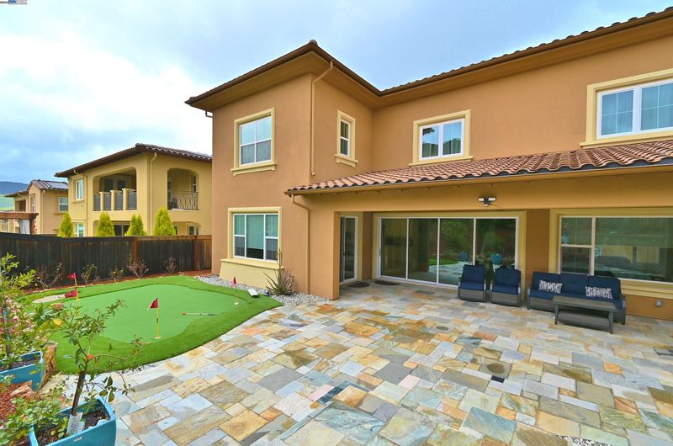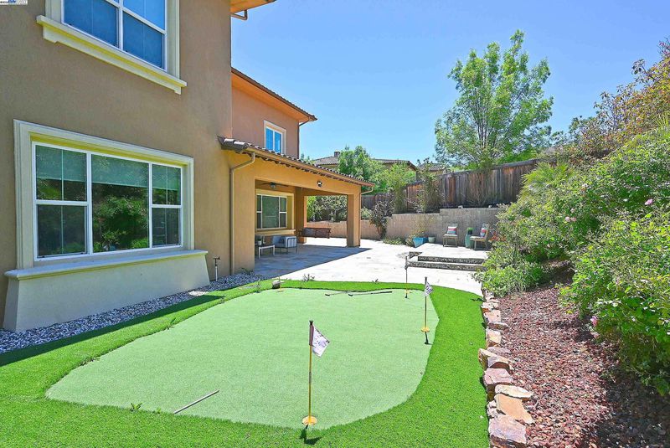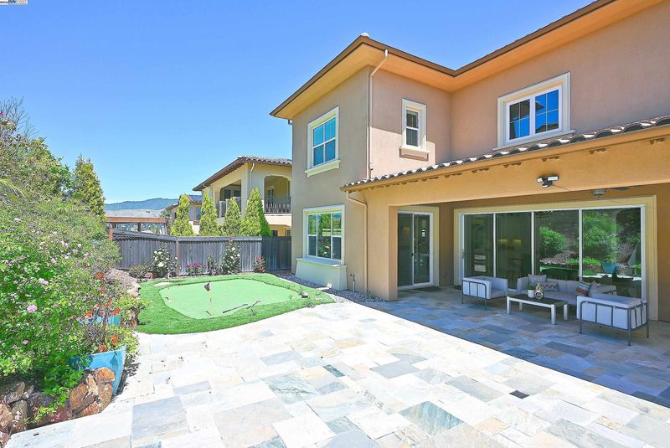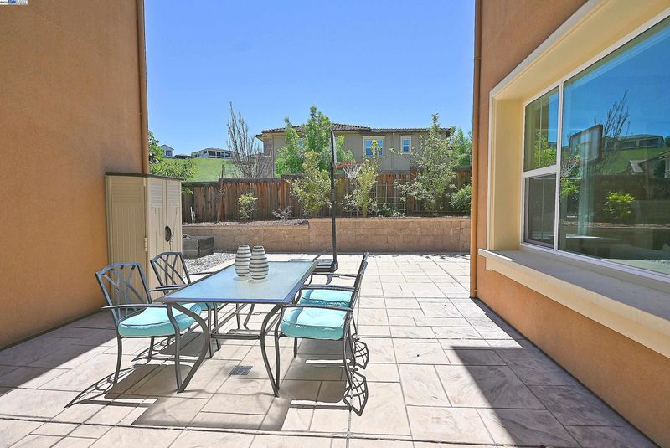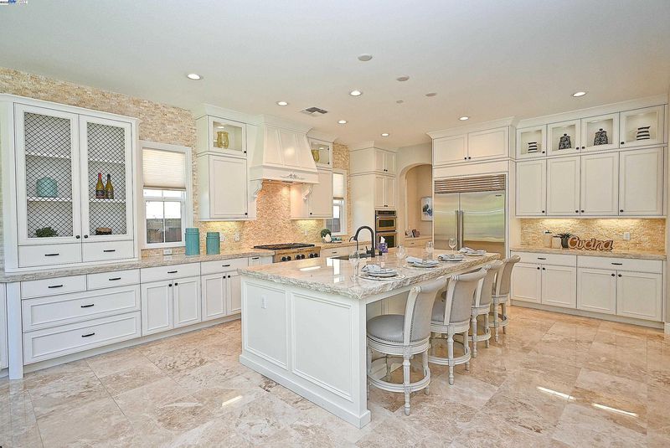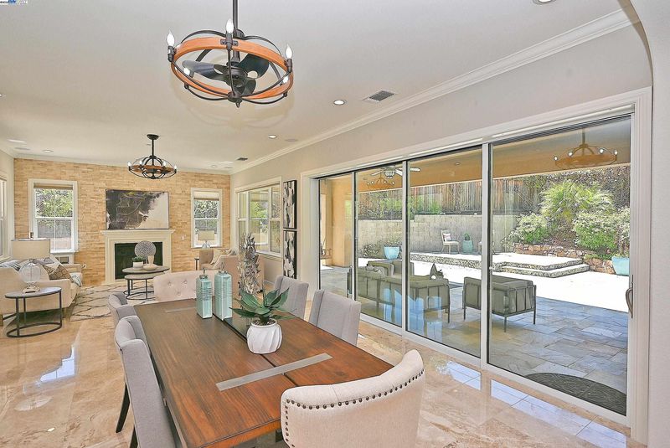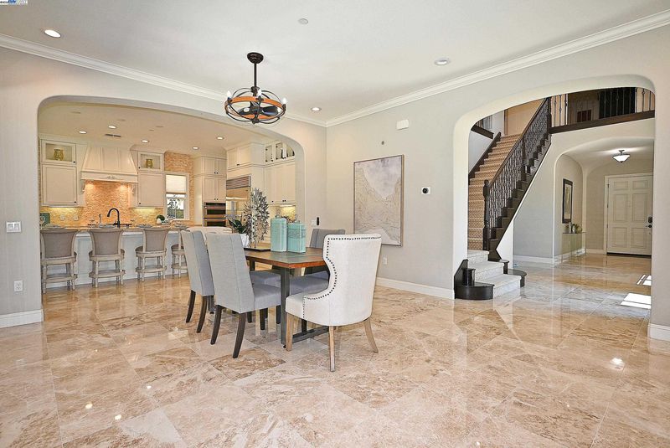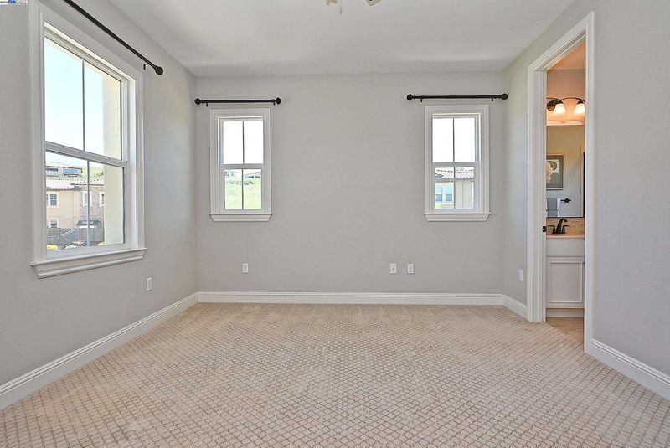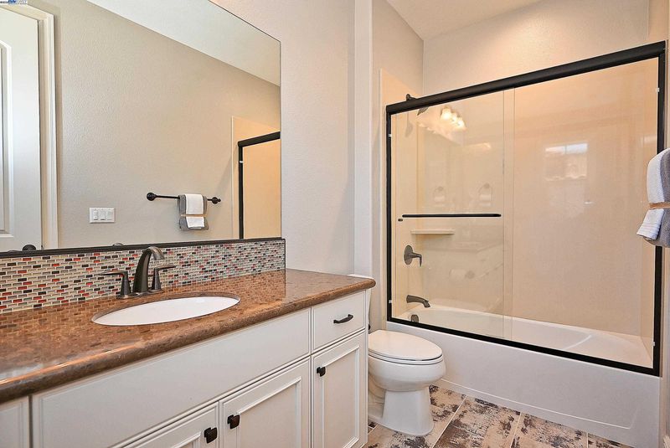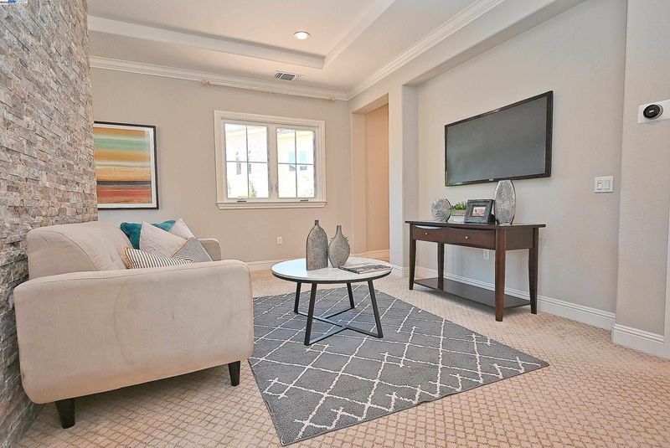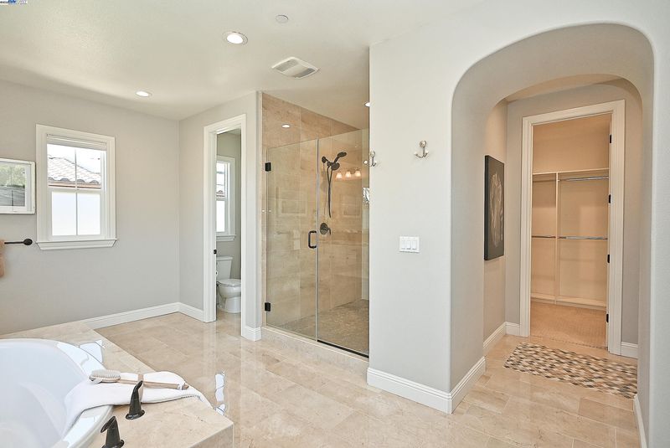
$2,950,000
4,466
SQ FT
$661
SQ/FT
3009 Drysdale St
@ Enderby St. - Alamo Creek, Danville
- 5 Bed
- 5.5 (5/1) Bath
- 1 Park
- 4,466 sqft
- Danville
-

-
Sat Jun 14, 1:00 pm - 4:00 pm
Price adjustment!
-
Sun Jun 15, 1:00 pm - 4:00 pm
Price adjustment!
Welcome to the pristine North-facing Alamo Creek home. Located on a large 8400 sq. ft corner lot! Stunning Toll Brothers Ashbury model - 4466 Sq. Ft of luxurious living area with 5 Bedrooms, 5 1/2 Baths, 1 Bedroom and 1.5 baths on first floor! A grand covered entry leads to a bright foyer with expansive windows and sliding doors opening to a private sideyard. This stunning home features a surround sound system in the living room and media room. Entire downstairs showcases beautiful marble floors. Custom LED lighting! Custom closets are integrated in every bedroom, including the garage, ensuring ample storage space. Open floor plan. Chefs kitchen with high end SS appliances features a large center island, custom cabinetry, sub zero refrigerator. Tajmahal Quartzite slab kitchen counter tops with thick Chisel edges. Great room opens to a landscaped backyard with a putting green. Elegant travertine flooring in the backyard and front porch.A covered patio offers an ideal outdoor retreat. Elegant spiral staircase leads to 4 additional bedrooms each with an attached bath. Luxurious primary bedroom with a large walk-in closet. Home theater media room for your entertainment! Solar panels. Close to Community center with Club house, pool, spa. Top rated Danville schools
- Current Status
- New
- Original Price
- $2,950,000
- List Price
- $2,950,000
- On Market Date
- Jun 13, 2025
- Property Type
- Detached
- D/N/S
- Alamo Creek
- Zip Code
- 94506
- MLS ID
- 41101270
- APN
- 2068200084
- Year Built
- 2016
- Stories in Building
- 2
- Possession
- Close Of Escrow
- Data Source
- MAXEBRDI
- Origin MLS System
- BAY EAST
Creekside Elementary School
Public K-5
Students: 638 Distance: 0.3mi
Tassajara Hills Elementary School
Public K-5 Elementary
Students: 492 Distance: 0.7mi
Diablo Vista Middle School
Public 6-8 Middle
Students: 986 Distance: 1.2mi
Hidden Hills Elementary School
Public K-5 Elementary
Students: 708 Distance: 1.9mi
Dougherty Valley High School
Public 9-12 Secondary
Students: 3331 Distance: 2.0mi
Venture (Alternative) School
Public K-12 Alternative
Students: 154 Distance: 2.0mi
- Bed
- 5
- Bath
- 5.5 (5/1)
- Parking
- 1
- Attached, Garage Door Opener
- SQ FT
- 4,466
- SQ FT Source
- Public Records
- Lot SQ FT
- 8,394.0
- Lot Acres
- 0.19 Acres
- Pool Info
- See Remarks, Community, Solar Pool Leased
- Kitchen
- Dishwasher, Double Oven, Gas Range, Microwave, Range, Refrigerator, Self Cleaning Oven, Dryer, Washer, Breakfast Nook, Stone Counters, Eat-in Kitchen, Disposal, Gas Range/Cooktop, Kitchen Island, Pantry, Range/Oven Built-in, Self-Cleaning Oven
- Cooling
- Central Air
- Disclosures
- Nat Hazard Disclosure
- Entry Level
- Exterior Details
- Back Yard, Front Yard, Sprinklers Automatic, Sprinklers Front
- Flooring
- Tile, Carpet
- Foundation
- Fire Place
- Family Room, Gas, Gas Starter
- Heating
- Zoned
- Laundry
- 220 Volt Outlet, Dryer, Laundry Room, Washer
- Main Level
- 1 Bedroom, 0.5 Bath, Main Entry
- Possession
- Close Of Escrow
- Architectural Style
- Other
- Construction Status
- Existing
- Additional Miscellaneous Features
- Back Yard, Front Yard, Sprinklers Automatic, Sprinklers Front
- Location
- Corner Lot, Level, Sprinklers In Rear
- Roof
- Tile
- Fee
- $130
MLS and other Information regarding properties for sale as shown in Theo have been obtained from various sources such as sellers, public records, agents and other third parties. This information may relate to the condition of the property, permitted or unpermitted uses, zoning, square footage, lot size/acreage or other matters affecting value or desirability. Unless otherwise indicated in writing, neither brokers, agents nor Theo have verified, or will verify, such information. If any such information is important to buyer in determining whether to buy, the price to pay or intended use of the property, buyer is urged to conduct their own investigation with qualified professionals, satisfy themselves with respect to that information, and to rely solely on the results of that investigation.
School data provided by GreatSchools. School service boundaries are intended to be used as reference only. To verify enrollment eligibility for a property, contact the school directly.
