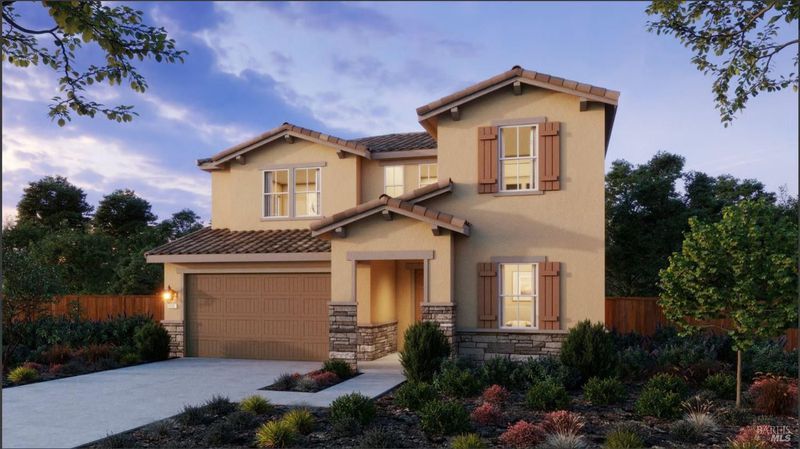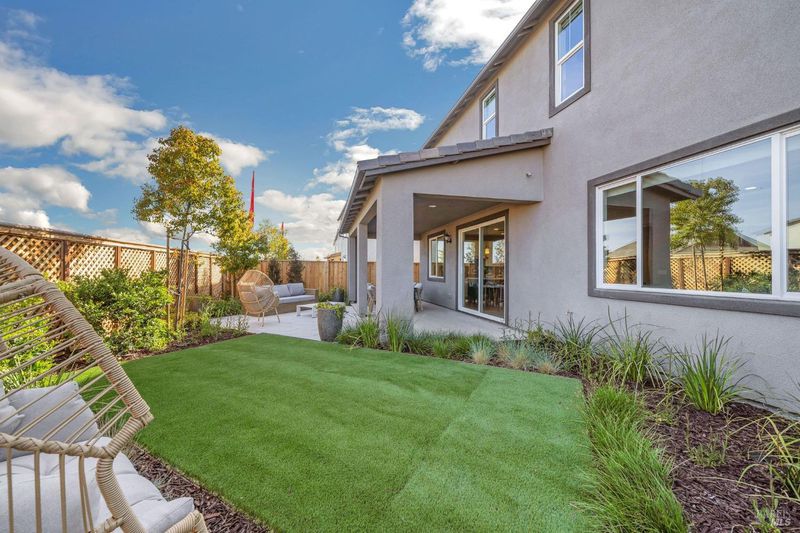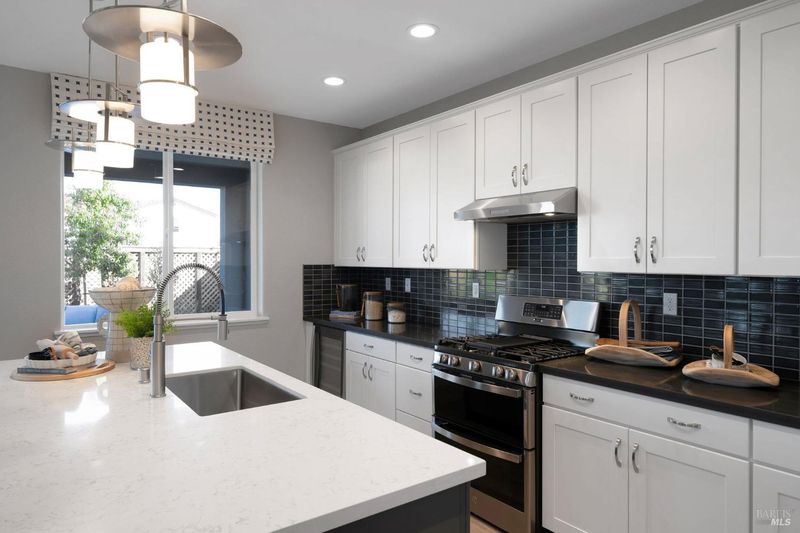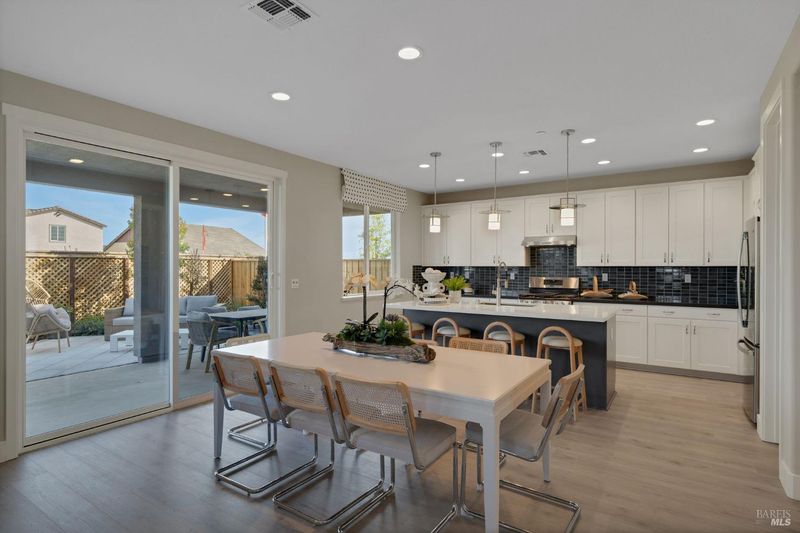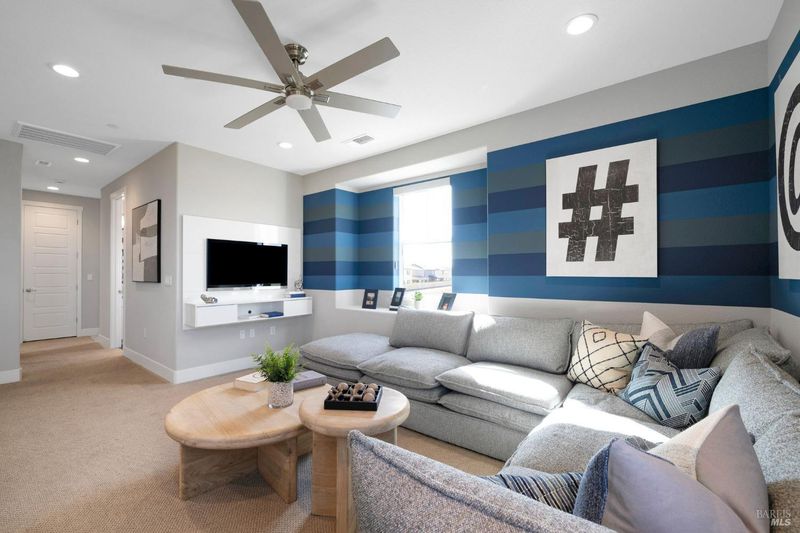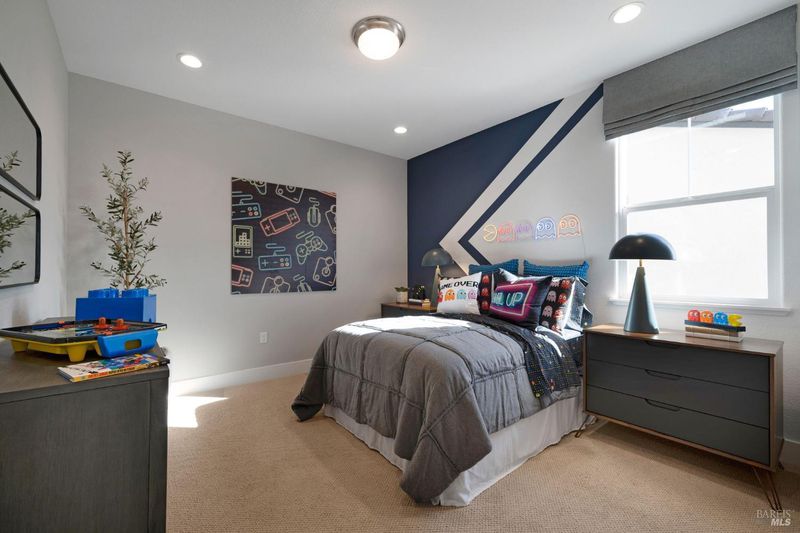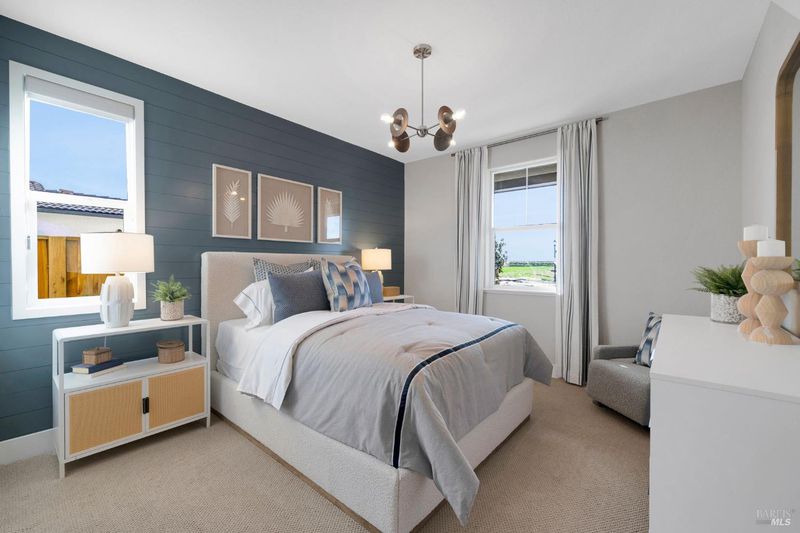
$762,900
2,531
SQ FT
$301
SQ/FT
346 Charlotte Street
@ Summerlake - Bethel Island/Byron/Knigh, Oakley
- 4 Bed
- 4 (3/1) Bath
- 2 Park
- 2,531 sqft
- Oakley
-

New construction! There is still time to select your home's finishes! This spacious two-story home offers 4 bedrooms, 3 full bathrooms, a versatile loft, and 2,531 sq. ft. of beautifully designed living space. Perfect for modern living, it features a convenient downstairs bedroom and full bath ideal for guests or multigenerational living. The open-concept layout seamlessly connects the great room to a chef-inspired kitchen, equipped with GE stainless steel appliances including a gas range, self-cleaning oven, microwave, and dishwasher. An optional covered patio extends the living space outdoors, perfect for relaxing or dining under the stars. Upstairs, the generous loft offers endless possibilities as a media room, home office, or play space while the luxurious primary suite includes a walk-in closet and an elegant ensuite bath. Smart home features enhance comfort and convenience, with a Ring doorbell, Smart Z-Wave thermostat, and pre-wiring for flat-screen TVs. Energy-efficient touches like LED recessed lighting, Low-E windows, and a hybrid water heater offer both sustainability and savings. Plus, the garage is EV-ready with a conduit sleeve for a future electric car charger. Home is under construction; photos are of the model home and are for representational pu
- Days on Market
- 13 days
- Current Status
- Active
- Original Price
- $762,900
- List Price
- $762,900
- On Market Date
- Apr 15, 2025
- Property Type
- Single Family Residence
- Area
- Bethel Island/Byron/Knigh
- Zip Code
- 94561
- MLS ID
- 325033164
- APN
- 032-600-024
- Year Built
- 0
- Stories in Building
- Unavailable
- Possession
- Close Of Escrow
- Data Source
- BAREIS
- Origin MLS System
Trinity Christian Schools
Private PK-11 Elementary, Religious, Nonprofit
Students: 178 Distance: 0.0mi
Oakley Elementary School
Public K-5 Elementary
Students: 418 Distance: 0.3mi
O'hara Park Middle School
Public 6-8 Middle
Students: 813 Distance: 0.6mi
Vintage Parkway Elementary School
Public K-5 Elementary
Students: 534 Distance: 0.6mi
Laurel Elementary School
Public K-5 Elementary
Students: 488 Distance: 1.0mi
Delta Vista Middle School
Public 6-8 Middle
Students: 904 Distance: 1.3mi
- Bed
- 4
- Bath
- 4 (3/1)
- Double Sinks, Shower Stall(s), Tile, Walk-In Closet
- Parking
- 2
- Attached, Garage Facing Front, Interior Access
- SQ FT
- 2,531
- SQ FT Source
- Builder
- Lot SQ FT
- 6,452.0
- Lot Acres
- 0.1481 Acres
- Kitchen
- Breakfast Area, Island, Island w/Sink, Kitchen/Family Combo, Pantry Closet
- Cooling
- Ceiling Fan(s), Central, MultiZone
- Dining Room
- Dining/Family Combo, Dining/Living Combo
- Family Room
- Great Room
- Living Room
- Great Room
- Flooring
- Carpet, Tile, Vinyl, See Remarks
- Foundation
- Slab
- Heating
- Central
- Laundry
- Cabinets, Electric, Gas Hook-Up, Inside Room, Upper Floor
- Upper Level
- Bedroom(s), Full Bath(s), Loft, Primary Bedroom
- Main Level
- Bedroom(s), Dining Room, Family Room, Full Bath(s), Garage, Kitchen, Living Room, Street Entrance
- Views
- Mt Diablo
- Possession
- Close Of Escrow
- Architectural Style
- Mediterranean, Other, See Remarks
- Fee
- $0
MLS and other Information regarding properties for sale as shown in Theo have been obtained from various sources such as sellers, public records, agents and other third parties. This information may relate to the condition of the property, permitted or unpermitted uses, zoning, square footage, lot size/acreage or other matters affecting value or desirability. Unless otherwise indicated in writing, neither brokers, agents nor Theo have verified, or will verify, such information. If any such information is important to buyer in determining whether to buy, the price to pay or intended use of the property, buyer is urged to conduct their own investigation with qualified professionals, satisfy themselves with respect to that information, and to rely solely on the results of that investigation.
School data provided by GreatSchools. School service boundaries are intended to be used as reference only. To verify enrollment eligibility for a property, contact the school directly.
