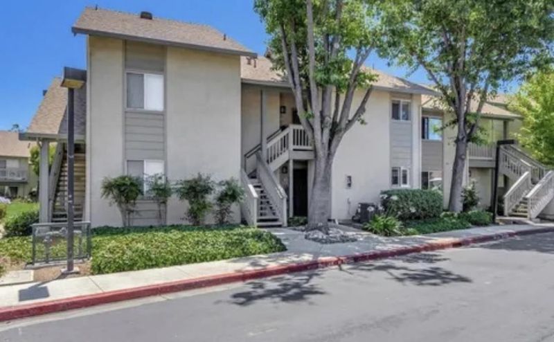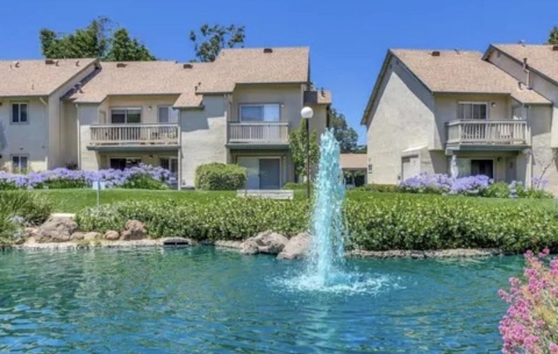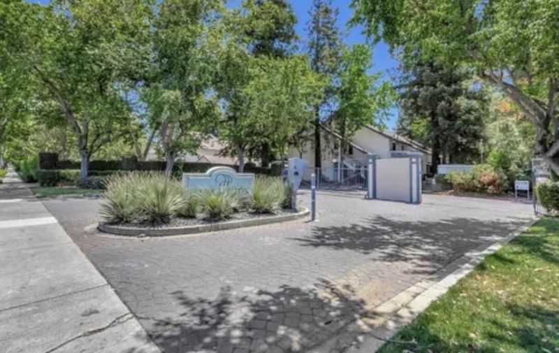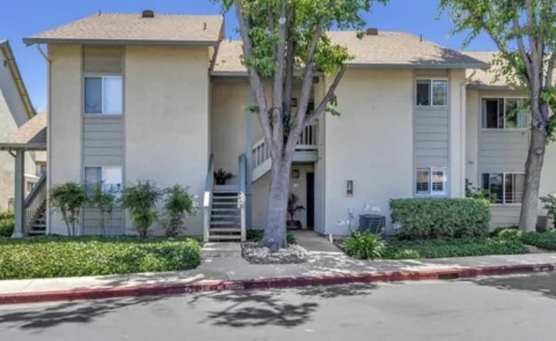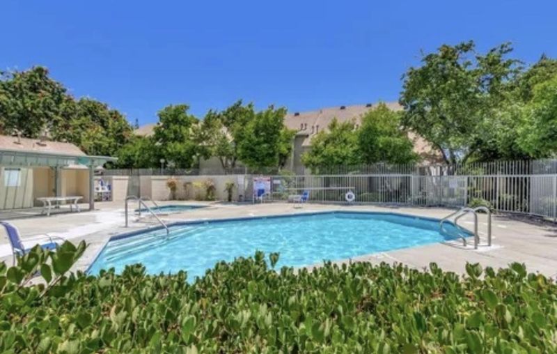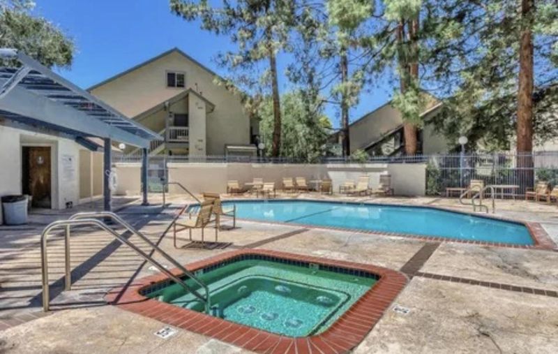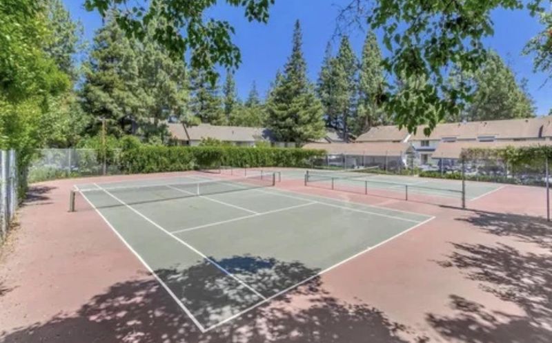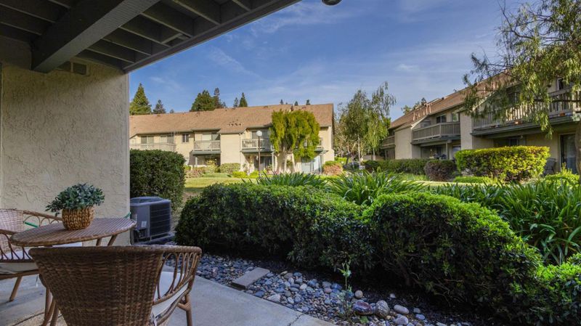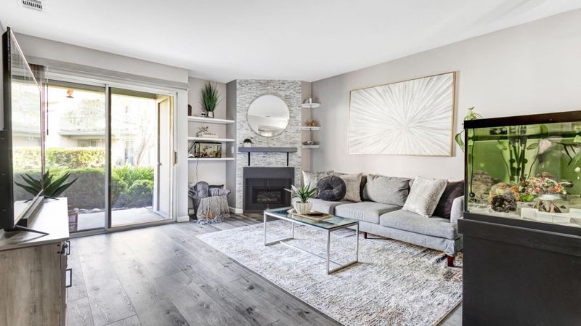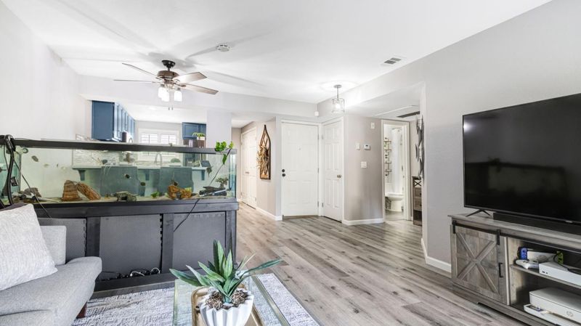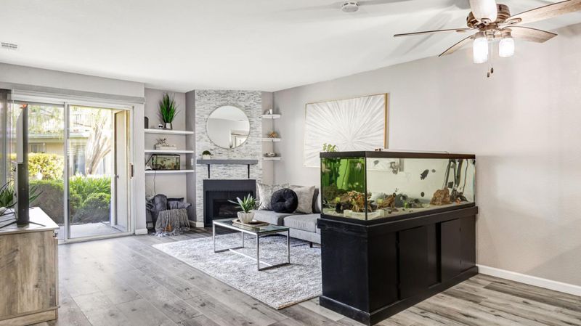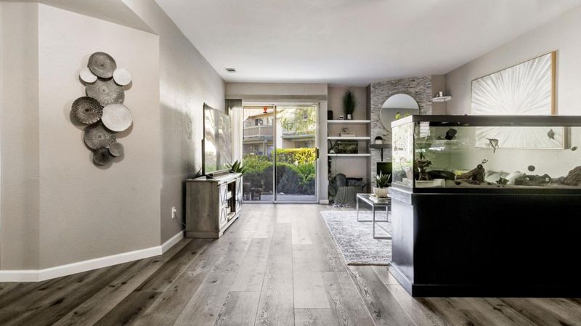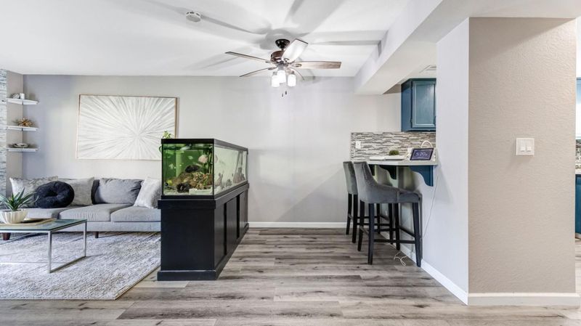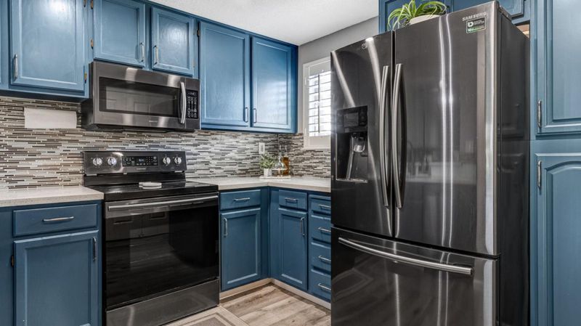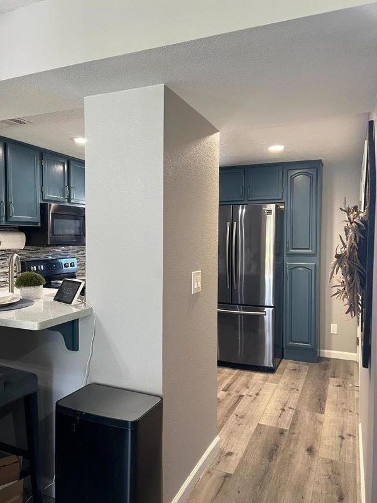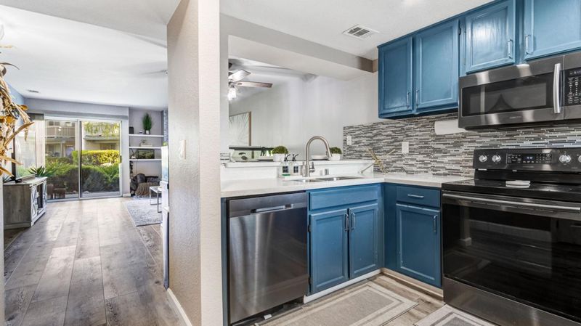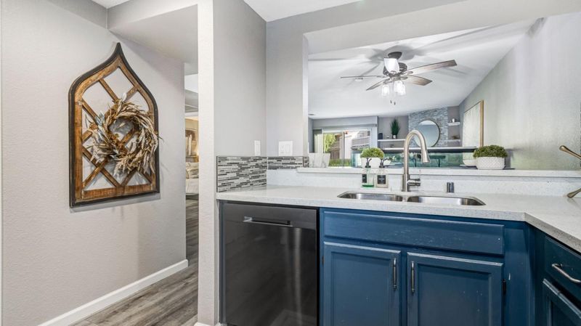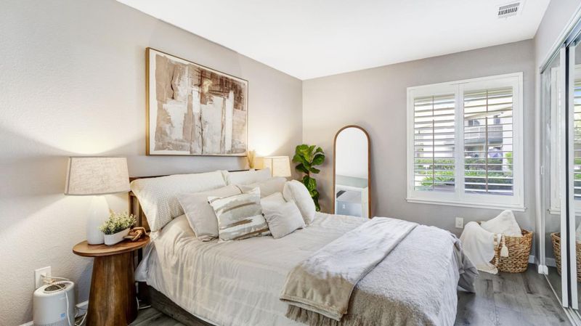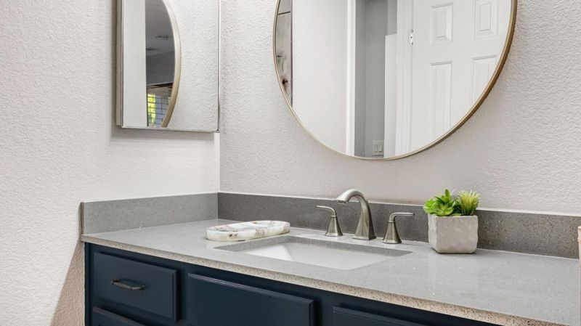
$485,000
730
SQ FT
$664
SQ/FT
1034 Summerplace Drive
@ McLaughlin - 11 - South San Jose, San Jose
- 1 Bed
- 1 Bath
- 1 Park
- 730 sqft
- SAN JOSE
-

This one is a true gem! This turnkey beauty is situated on the ground floor within a peaceful gated community. The spacious living room features a cozy fireplace and a large glass slider that opens up to your very own private patio, where you can enjoy views of a tranquil waterfall and serene surroundings. The kitchen is well-equipped for all your culinary adventures, and the generously sized bedroom boasts a large closet for plenty of storage. The bathroom is fitted with a stylish stall shower that perfectly complements the home. This move-in-ready residence is part of a beautifully landscaped community offering fantastic amenities, including a pool, tennis courts, and walking paths. The HOA covers exterior maintenance, garbage collection, roof upkeep, and in-unit water, gas, and cable, leaving you responsible only for electricity and internet. The unit also includes connections for a washer and dryer. Conveniently located near highways 101, 880, and 87, as well as shopping, dining, and parks, this condo is truly a must-see!
- Days on Market
- 17 days
- Current Status
- Active
- Original Price
- $485,000
- List Price
- $485,000
- On Market Date
- Apr 11, 2025
- Property Type
- Condominium
- Area
- 11 - South San Jose
- Zip Code
- 95122
- MLS ID
- ML81995924
- APN
- 477-69-331
- Year Built
- 1992
- Stories in Building
- 1
- Possession
- Unavailable
- Data Source
- MLSL
- Origin MLS System
- MLSListings, Inc.
College Connection Academy
Public 7-8
Students: 210 Distance: 0.2mi
Jeanne R. Meadows Elementary School
Public K-6 Elementary
Students: 501 Distance: 0.2mi
Luis Valdez Leadership Academy
Charter 9-12
Students: 363 Distance: 0.3mi
Yerba Buena High School
Public 9-12 Secondary
Students: 1706 Distance: 0.3mi
Shirakawa (George, Sr.) Elementary School
Public K-8 Elementary
Students: 759 Distance: 0.4mi
Bridges Academy
Charter 7-8 Middle, Coed
Students: 345 Distance: 0.4mi
- Bed
- 1
- Bath
- 1
- Parking
- 1
- Assigned Spaces, Carport
- SQ FT
- 730
- SQ FT Source
- Unavailable
- Pool Info
- Community Facility
- Kitchen
- Dishwasher
- Cooling
- Central AC
- Dining Room
- Breakfast Bar, Breakfast Nook, Dining Area, Dining Area in Living Room, Eat in Kitchen
- Disclosures
- NHDS Report
- Family Room
- No Family Room
- Foundation
- Concrete Perimeter and Slab
- Fire Place
- Living Room
- Heating
- Central Forced Air
- * Fee
- $603
- Name
- Waterside
- *Fee includes
- Cable / Dish, Garbage, Gas, Maintenance - Common Area, and Water
MLS and other Information regarding properties for sale as shown in Theo have been obtained from various sources such as sellers, public records, agents and other third parties. This information may relate to the condition of the property, permitted or unpermitted uses, zoning, square footage, lot size/acreage or other matters affecting value or desirability. Unless otherwise indicated in writing, neither brokers, agents nor Theo have verified, or will verify, such information. If any such information is important to buyer in determining whether to buy, the price to pay or intended use of the property, buyer is urged to conduct their own investigation with qualified professionals, satisfy themselves with respect to that information, and to rely solely on the results of that investigation.
School data provided by GreatSchools. School service boundaries are intended to be used as reference only. To verify enrollment eligibility for a property, contact the school directly.
