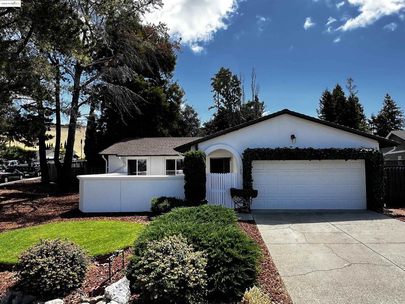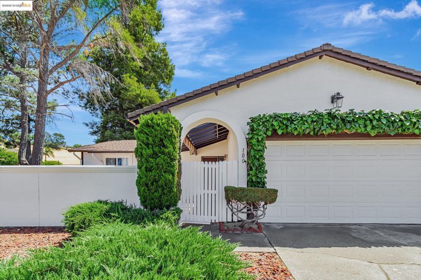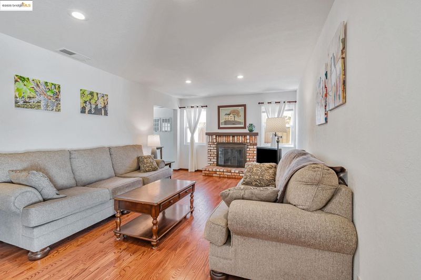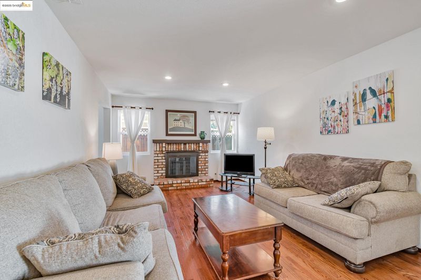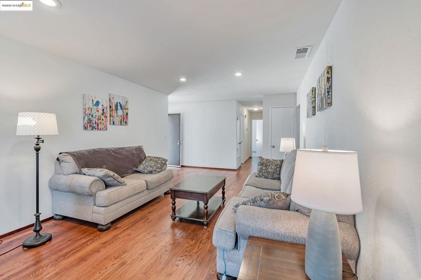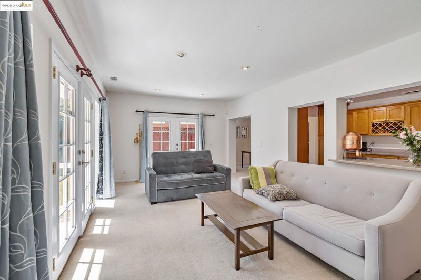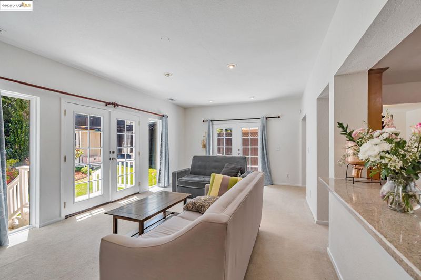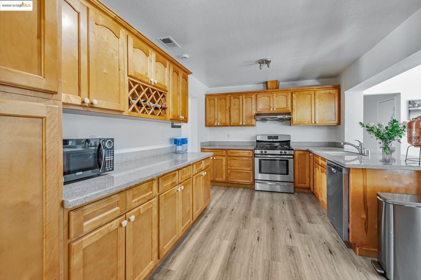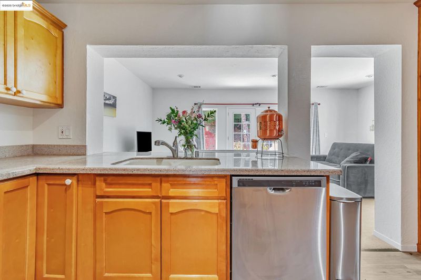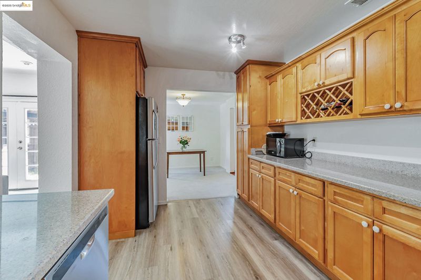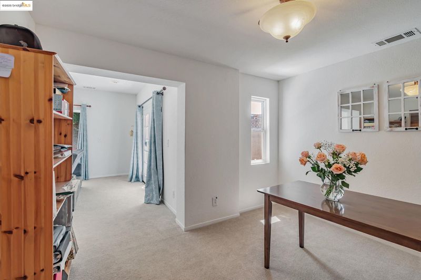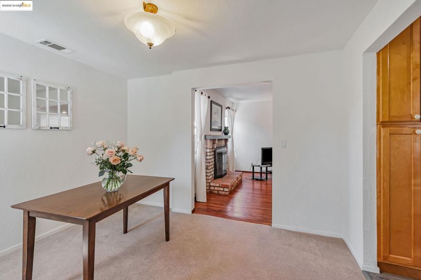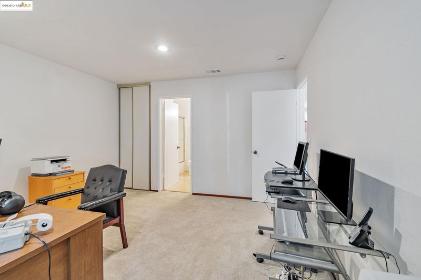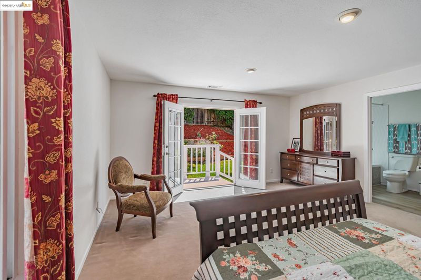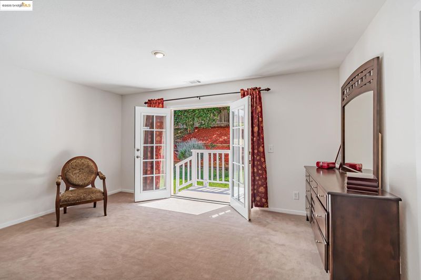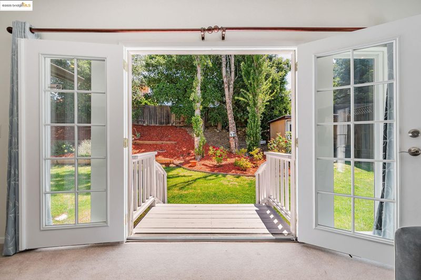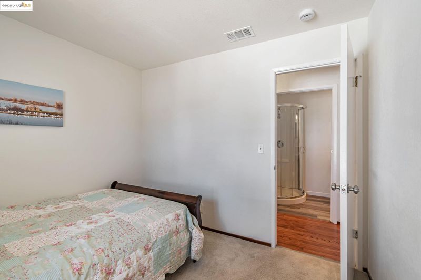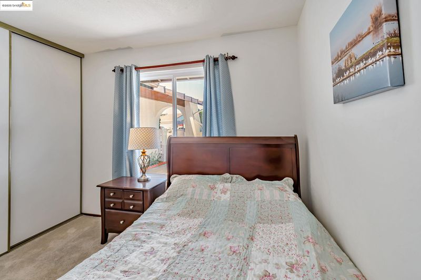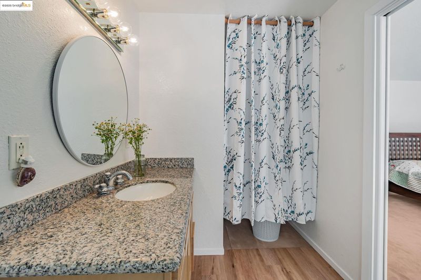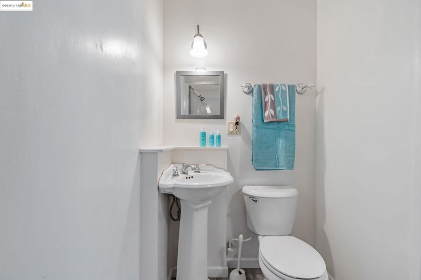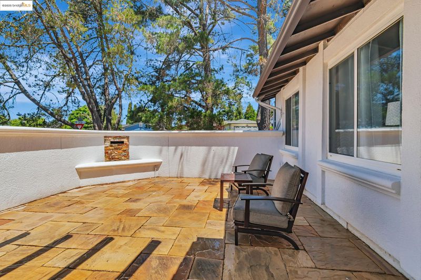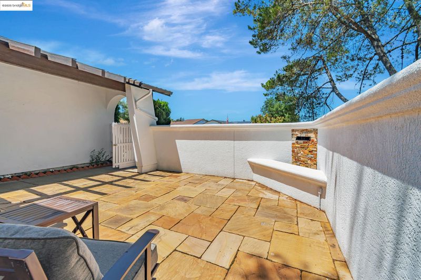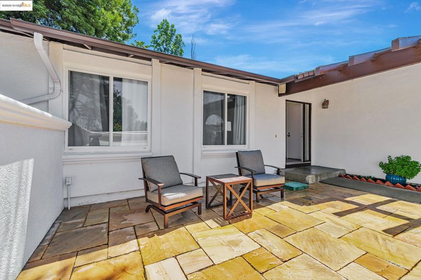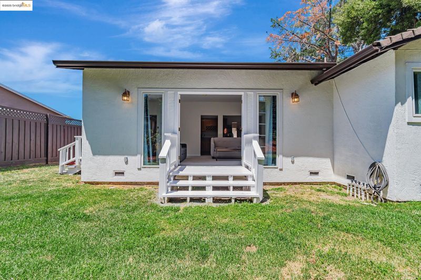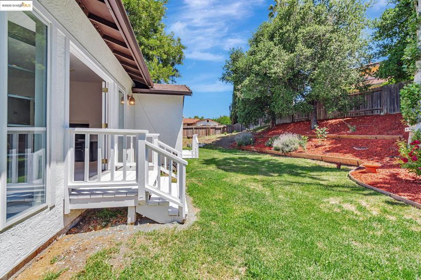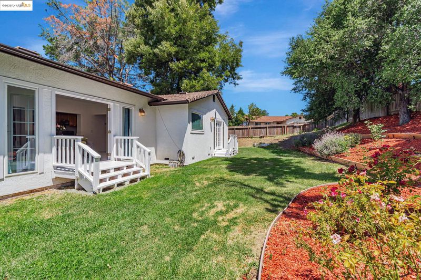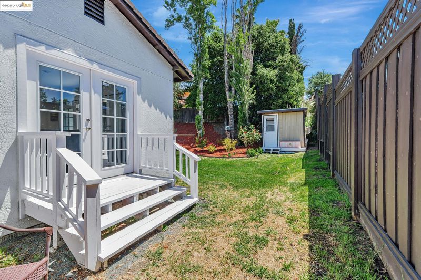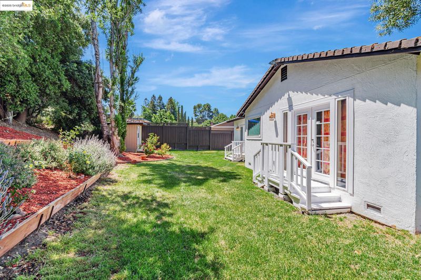
$859,000
1,967
SQ FT
$437
SQ/FT
100 Lily Ct
@ Poppy Ct./ Daisy - The Flowers, Hercules
- 4 Bed
- 3 Bath
- 2 Park
- 1,967 sqft
- Hercules
-

-
Sat Jun 21, 1:00 pm - 4:00 pm
Stunning Move-In Ready Home! Welcome to 100 Lily Court, a beautifully maintained one-story home located in a quiet cul-de-sac. This spacious 1,967 sq ft corner property offers 4 bedrooms and 3 bathrooms, perfectly blending comfort and style. Step inside through a charming private front patio, complete with pavers and a serene waterfall fountain. Freshly refinished hardwood floors grace the front living room, which features a cozy fireplace. The separate formal dining room leads into a functional and charming kitchen, complemented by a pass-through breakfast bar that opens into a bright and inviting family room. This space is adorned with two sets of elegant French doors, leading out to a tranquil garden backyard. Enjoy two oversized primary bedrooms, each with its own en-suite bathroom. One of the suites also includes French doors that open to the peaceful garden. The hallway bathroom features a modern walk-in glass shower. Bonus Feature: The foundation has been prepared for a potential 900 sq ft second-stor
-
Sun Jun 22, 1:00 pm - 4:00 pm
Stunning Move-In Ready Home! Welcome to 100 Lily Court, a beautifully maintained one-story home located in a quiet cul-de-sac. This spacious 1,967 sq ft corner property offers 4 bedrooms and 3 bathrooms, perfectly blending comfort and style. Step inside through a charming private front patio, complete with pavers and a serene waterfall fountain. Freshly refinished hardwood floors grace the front living room, which features a cozy fireplace. The separate formal dining room leads into a functional and charming kitchen, complemented by a pass-through breakfast bar that opens into a bright and inviting family room. This space is adorned with two sets of elegant French doors, leading out to a tranquil garden backyard. Enjoy two oversized primary bedrooms, each with its own en-suite bathroom. One of the suites also includes French doors that open to the peaceful garden. The hallway bathroom features a modern walk-in glass shower. Bonus Feature: The foundation has been prepared for a potential 900 sq ft second-stor
Stunning Move-In Ready Home! Welcome to 100 Lily Court, a beautifully maintained one-story home located in a quiet cul-de-sac. This spacious 1,967 sq ft corner property offers 4 bedrooms and 3 bathrooms, perfectly blending comfort and style. Step inside through a charming private front patio, complete with pavers and a serene waterfall fountain. Freshly refinished hardwood floors grace the front living room, which features a cozy fireplace. The separate formal dining room leads into a functional and charming kitchen, complemented by a pass-through breakfast bar that opens into a bright and inviting family room. This space is adorned with two sets of elegant French doors, leading out to a tranquil garden backyard. Enjoy two oversized primary bedrooms, each with its own en-suite bathroom. One of the suites also includes French doors that open to the peaceful garden. The hallway bathroom features a modern walk-in glass shower. Bonus Feature: The foundation has been prepared for a potential 900 sq ft second-story addition—a perfect opportunity to expand! Don't miss the chance to see this exceptional home in person—schedule your tour today! Open house: 6/22 & 6/29 from 1~ 4 pm
- Current Status
- New
- Original Price
- $859,000
- List Price
- $859,000
- On Market Date
- Jun 18, 2025
- Property Type
- Detached
- D/N/S
- The Flowers
- Zip Code
- 94547
- MLS ID
- 41101803
- APN
- 4063020129
- Year Built
- 1976
- Stories in Building
- 1
- Possession
- Close Of Escrow
- Data Source
- MAXEBRDI
- Origin MLS System
- Bridge AOR
Lupine Hills Elementary School
Public K-5 Elementary
Students: 419 Distance: 0.1mi
Hercules High School
Public 9-12 Secondary
Students: 867 Distance: 0.6mi
Hercules Middle School
Public 6-8 Middle
Students: 603 Distance: 0.6mi
Ohlone Elementary School
Public K-5 Elementary
Students: 450 Distance: 0.9mi
King's Academy
Private K-12
Students: 16 Distance: 1.0mi
Hanna Ranch Elementary School
Public K-5 Elementary
Students: 458 Distance: 1.5mi
- Bed
- 4
- Bath
- 3
- Parking
- 2
- Attached, Int Access From Garage, RV Possible, Garage Door Opener
- SQ FT
- 1,967
- SQ FT Source
- Public Records
- Lot SQ FT
- 11,424.0
- Lot Acres
- 0.26 Acres
- Pool Info
- None
- Kitchen
- Dishwasher, Gas Range, Free-Standing Range, Refrigerator, Gas Water Heater, Stone Counters, Disposal, Gas Range/Cooktop, Range/Oven Free Standing, Updated Kitchen
- Cooling
- Wall/Window Unit(s)
- Disclosures
- Nat Hazard Disclosure
- Entry Level
- Exterior Details
- Back Yard, Front Yard, Landscape Back, Landscape Front
- Flooring
- Hardwood, Tile, Carpet
- Foundation
- Fire Place
- Gas Starter, Living Room
- Heating
- Forced Air
- Laundry
- Dryer, In Garage, Washer
- Main Level
- 4 Bedrooms, 3 Baths, Main Entry
- Possession
- Close Of Escrow
- Architectural Style
- Contemporary
- Construction Status
- Existing
- Additional Miscellaneous Features
- Back Yard, Front Yard, Landscape Back, Landscape Front
- Location
- Corner Lot, Cul-De-Sac, Level, Back Yard, Front Yard, Landscaped
- Roof
- Composition Shingles
- Fee
- Unavailable
MLS and other Information regarding properties for sale as shown in Theo have been obtained from various sources such as sellers, public records, agents and other third parties. This information may relate to the condition of the property, permitted or unpermitted uses, zoning, square footage, lot size/acreage or other matters affecting value or desirability. Unless otherwise indicated in writing, neither brokers, agents nor Theo have verified, or will verify, such information. If any such information is important to buyer in determining whether to buy, the price to pay or intended use of the property, buyer is urged to conduct their own investigation with qualified professionals, satisfy themselves with respect to that information, and to rely solely on the results of that investigation.
School data provided by GreatSchools. School service boundaries are intended to be used as reference only. To verify enrollment eligibility for a property, contact the school directly.
