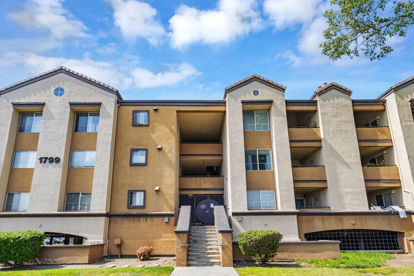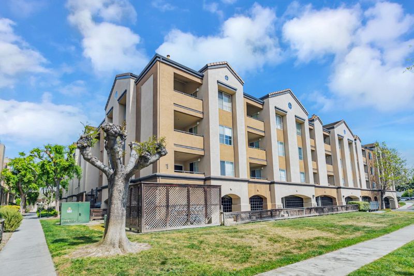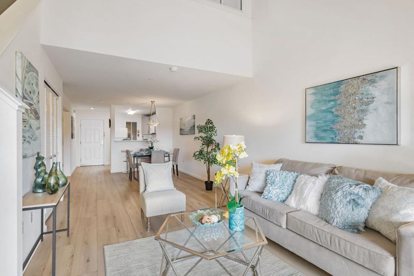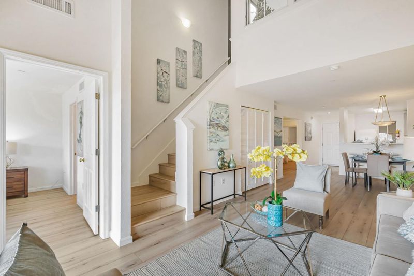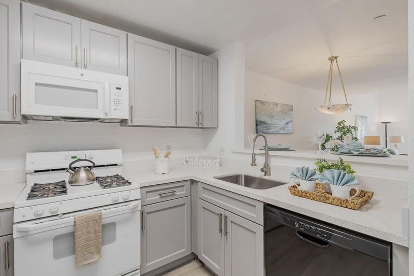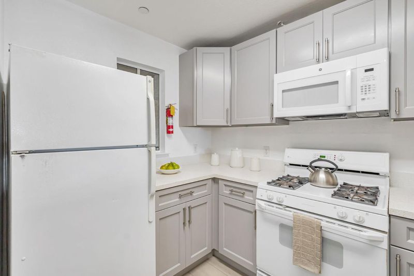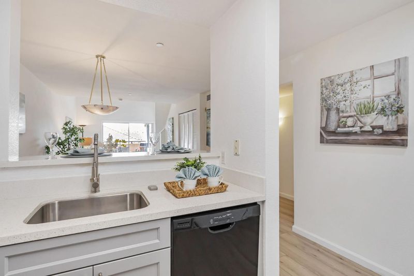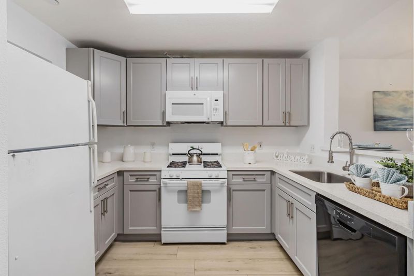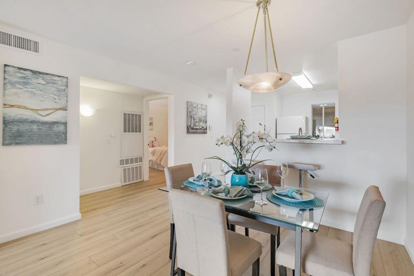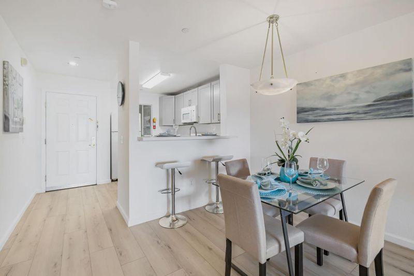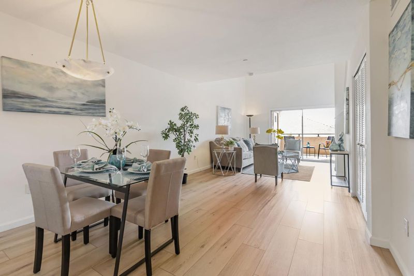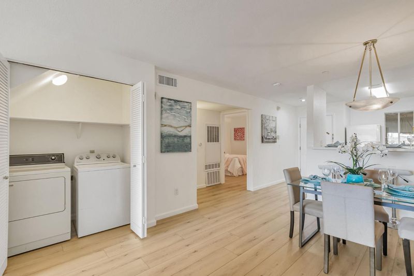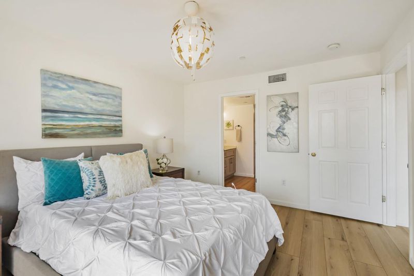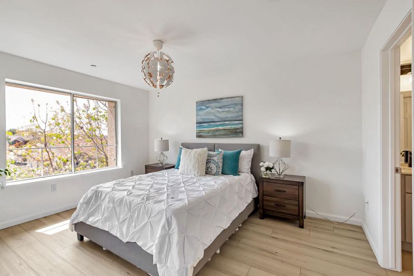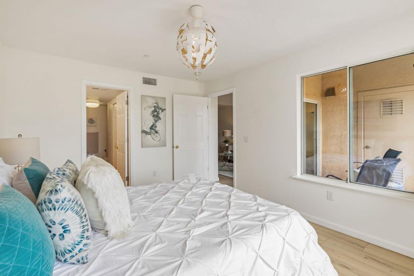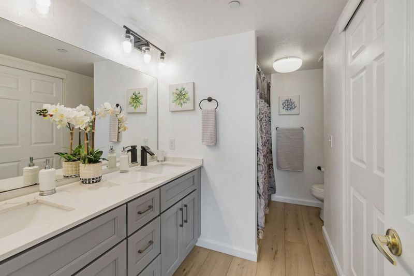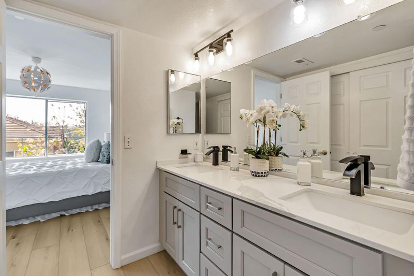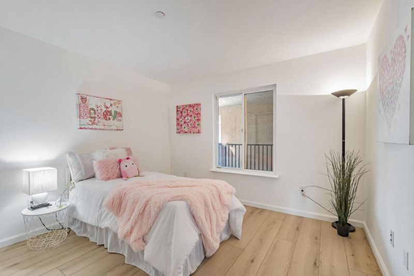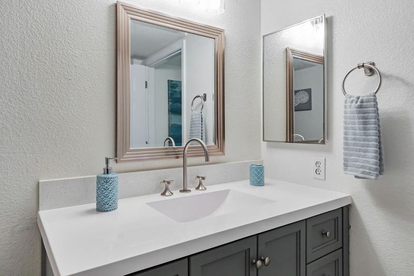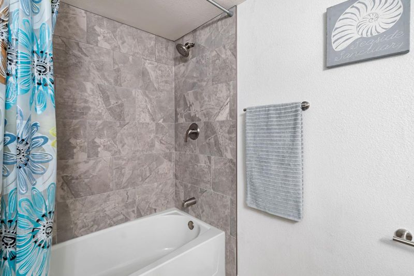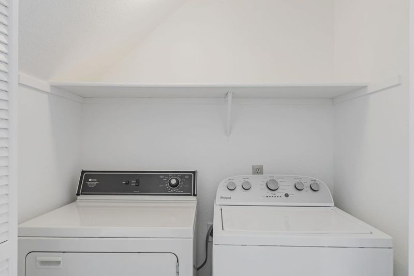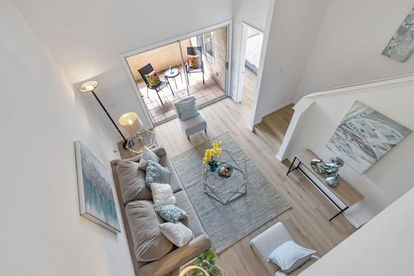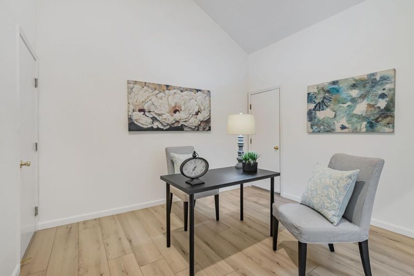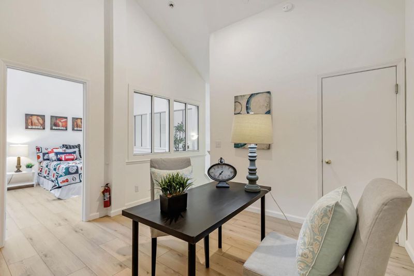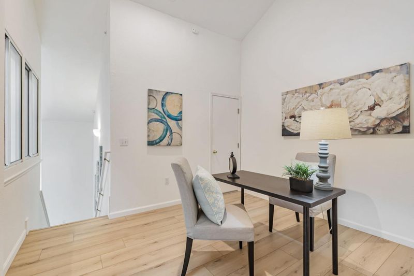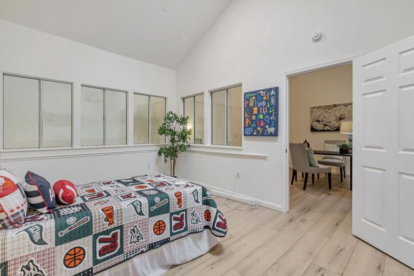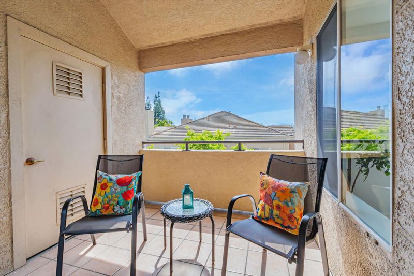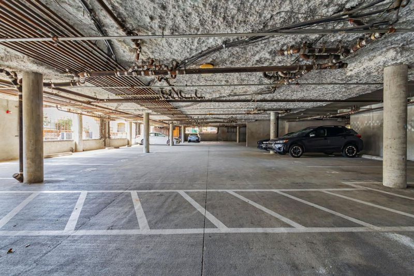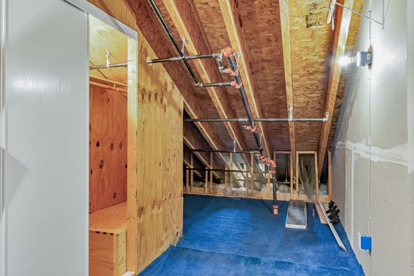
$849,000
1,328
SQ FT
$639
SQ/FT
314 Morning Star Drive
@ Lundy Ave - 5 - Berryessa, San Jose
- 3 Bed
- 2 Bath
- 2 Park
- 1,328 sqft
- SAN JOSE
-

Wow! A Must-See Penthouse! Top-floor unit in the highly desirable North Valley neighborhood. This bright, move-in-ready condo offers 3bedrooms and 2 bathrooms with approximately 1,328 sq ft of living space ( county record updated to 1328, 2 bed 2 bath plus Dan and loft area. The main level features soaring ceilings, a spacious living and dining area, and 2 bedrooms with 2 full baths. Upstairs includes a versatile 3rd bedroom, study area, and a large storage room. County records show 1,080 sq ft (2 bed/2 bath); buyer to verify all information. Recently remodeled with quartz countertops in the kitchen and bathrooms, and modern laminate flooring throughout. Enjoy a large private balcony and two assigned spaces in a secure underground garage. Prime locationwalk to Costco, 99 Ranch, H Mart, Sprouts, Townsend Park, golf courses, City Sports, restaurants, and cafes. Conveniently close to major tech companies, Berryessa BART, and freeways 680, 880 & 101.
- Days on Market
- 13 days
- Current Status
- Active
- Original Price
- $849,000
- List Price
- $849,000
- On Market Date
- Apr 16, 2025
- Property Type
- Condominium
- Area
- 5 - Berryessa
- Zip Code
- 95131
- MLS ID
- ML82001119
- APN
- 244-36-046
- Year Built
- 1997
- Stories in Building
- 2
- Possession
- Unavailable
- Data Source
- MLSL
- Origin MLS System
- MLSListings, Inc.
Trinity Christian School
Private 1-12 Religious, Coed
Students: 27 Distance: 0.2mi
Orchard Elementary School
Public K-8 Elementary
Students: 843 Distance: 0.7mi
Premier International Language Academy
Private PK-4 Coed
Students: 48 Distance: 0.7mi
Opportunity Youth Academy
Charter 9-12
Students: 291 Distance: 0.7mi
Santa Clara County Special Education School
Public PK-12 Special Education
Students: 1190 Distance: 0.7mi
County Community School
Public 7-12 Yr Round
Students: 39 Distance: 0.8mi
- Bed
- 3
- Bath
- 2
- Parking
- 2
- Electric Gate, Gate / Door Opener, Guest / Visitor Parking, Underground Parking
- SQ FT
- 1,328
- SQ FT Source
- Unavailable
- Kitchen
- Cooktop - Gas, Countertop - Quartz, Dishwasher, Garbage Disposal, Microwave, Oven Range, Refrigerator
- Cooling
- Central AC
- Dining Room
- Breakfast Nook, Dining Area in Living Room
- Disclosures
- Natural Hazard Disclosure
- Family Room
- No Family Room
- Flooring
- Laminate
- Foundation
- Concrete Slab
- Heating
- Central Forced Air
- Laundry
- Washer / Dryer
- * Fee
- $480
- Name
- Common Interest Management Services
- *Fee includes
- Exterior Painting, Garbage, Insurance - Common Area, Maintenance - Common Area, Roof, and Water / Sewer
MLS and other Information regarding properties for sale as shown in Theo have been obtained from various sources such as sellers, public records, agents and other third parties. This information may relate to the condition of the property, permitted or unpermitted uses, zoning, square footage, lot size/acreage or other matters affecting value or desirability. Unless otherwise indicated in writing, neither brokers, agents nor Theo have verified, or will verify, such information. If any such information is important to buyer in determining whether to buy, the price to pay or intended use of the property, buyer is urged to conduct their own investigation with qualified professionals, satisfy themselves with respect to that information, and to rely solely on the results of that investigation.
School data provided by GreatSchools. School service boundaries are intended to be used as reference only. To verify enrollment eligibility for a property, contact the school directly.
