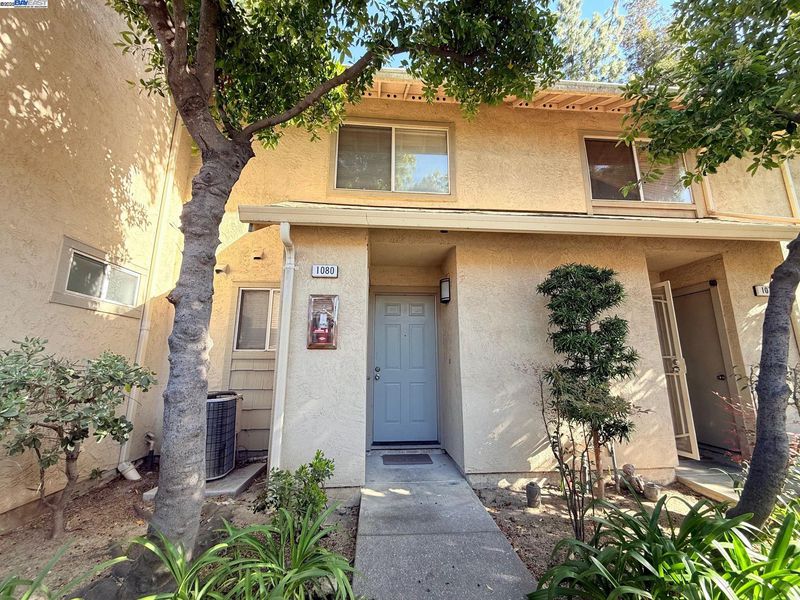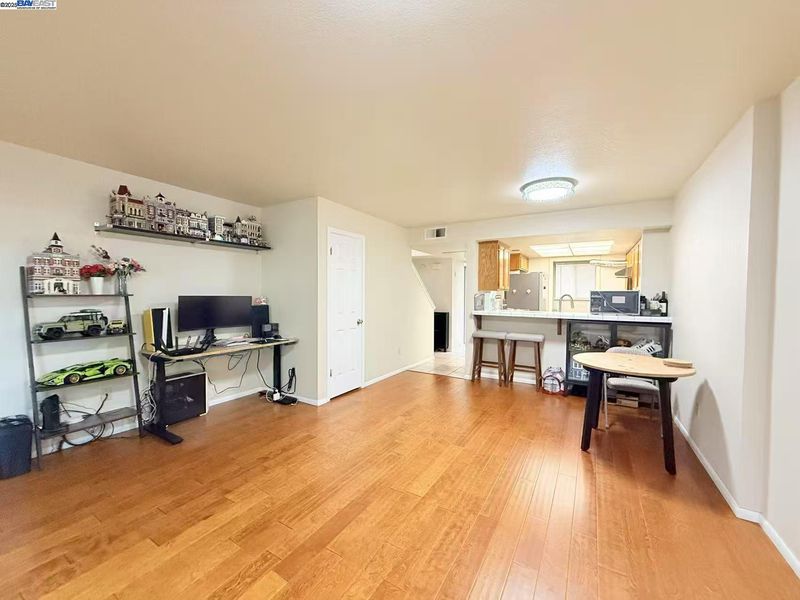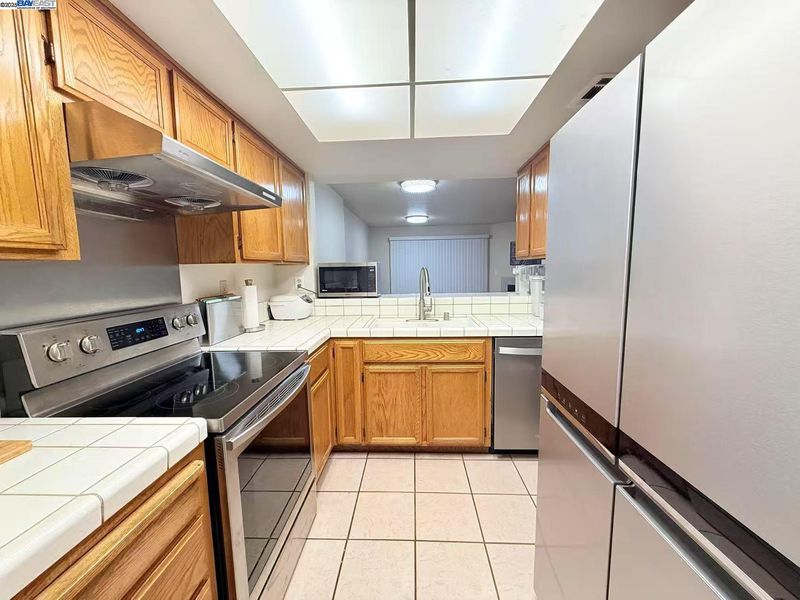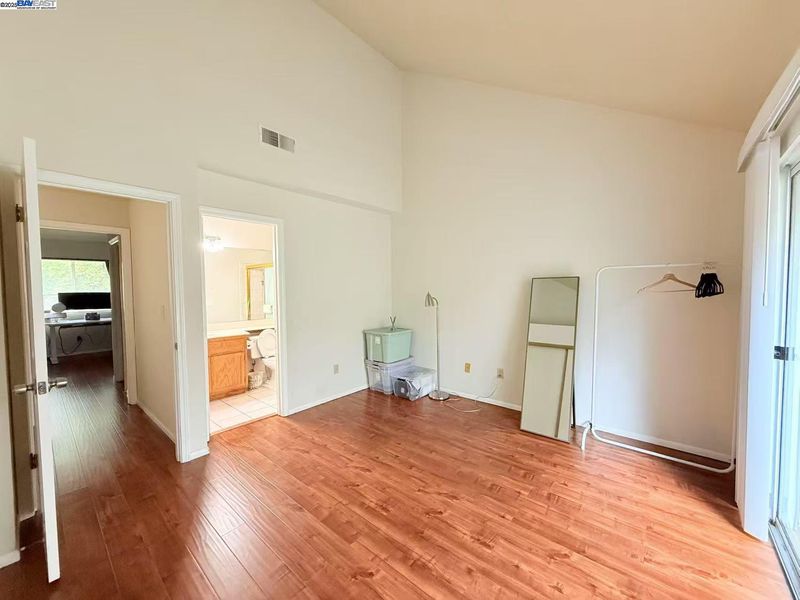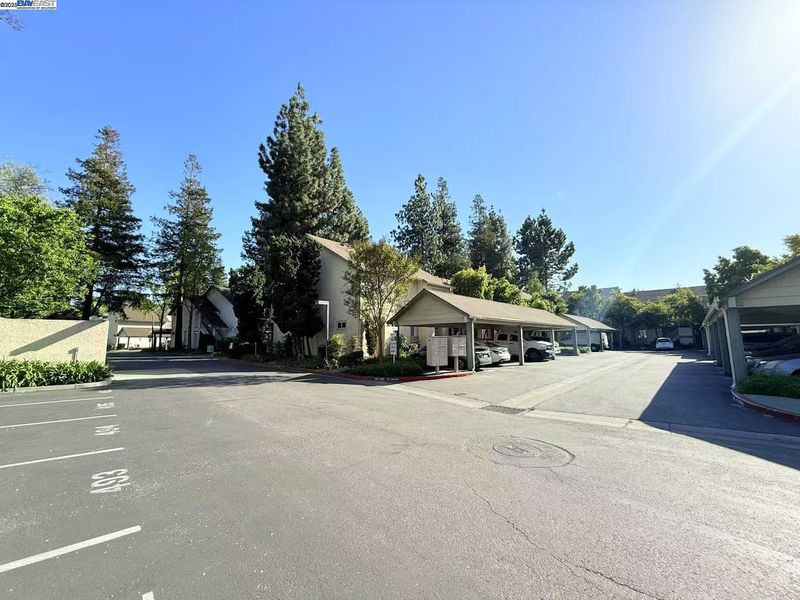
$699,000
1,068
SQ FT
$654
SQ/FT
1080 Summerain Ct
@ Tully Rd - Other, San Jose
- 2 Bed
- 2.5 (2/1) Bath
- 0 Park
- 1,068 sqft
- San Jose
-

Welcome to your dream townhouse in San Jose’s beautiful Waterside community! This well-kept, two-story home has one of the best views in the entire gated complex—you’ll love looking out over peaceful waterfalls and a tranquil pond from your private patio and balcony. Inside, you’ll find 2 spacious master suites, each with vaulted ceilings, oversized closets, and their own en suite bathrooms with tubs—perfect for relaxing after a long day. There’s also a convenient half bath downstairs for guests. Plus, enjoy the perks of in-unit laundry with a full-size washer and dryer! Parking right in front of the unit, plus a second assigned space; Resort-style amenities: pool, spa, tennis court, open areas, and walking paths;Super convenient location—close to shopping, coffee spots, theaters, parks, and Los Lagos Golf Course; Easy access to Downtown San Jose, SJSU, SAP Center, and Levi’s Stadium.
- Current Status
- Active - Coming Soon
- Original Price
- $699,000
- List Price
- $699,000
- On Market Date
- Apr 10, 2025
- Property Type
- Townhouse
- D/N/S
- Other
- Zip Code
- 95122
- MLS ID
- 41092770
- APN
- 47769288
- Year Built
- 1992
- Stories in Building
- 2
- Possession
- COE
- Data Source
- MAXEBRDI
- Origin MLS System
- BAY EAST
Jeanne R. Meadows Elementary School
Public K-6 Elementary
Students: 501 Distance: 0.2mi
College Connection Academy
Public 7-8
Students: 210 Distance: 0.3mi
Luis Valdez Leadership Academy
Charter 9-12
Students: 363 Distance: 0.3mi
Yerba Buena High School
Public 9-12 Secondary
Students: 1706 Distance: 0.4mi
Bridges Academy
Charter 7-8 Middle, Coed
Students: 345 Distance: 0.5mi
Shirakawa (George, Sr.) Elementary School
Public K-8 Elementary
Students: 759 Distance: 0.5mi
- Bed
- 2
- Bath
- 2.5 (2/1)
- Parking
- 0
- Off Street, Guest
- SQ FT
- 1,068
- SQ FT Source
- Public Records
- Lot SQ FT
- 436.0
- Lot Acres
- 0.01 Acres
- Pool Info
- See Remarks, Community
- Kitchen
- Dishwasher, Disposal, Microwave, Refrigerator, Dryer, Washer, Gas Water Heater, Breakfast Bar, Garbage Disposal
- Cooling
- Central Air
- Disclosures
- Nat Hazard Disclosure
- Entry Level
- Exterior Details
- Other
- Flooring
- Laminate, Tile
- Foundation
- Fire Place
- Family Room, Gas
- Heating
- Forced Air
- Laundry
- 220 Volt Outlet, Dryer, Laundry Room, Washer
- Main Level
- 0.5 Bath, Main Entry
- Possession
- COE
- Architectural Style
- Contemporary
- Construction Status
- Existing
- Additional Miscellaneous Features
- Other
- Location
- Security Gate, See Remarks
- Roof
- Composition Shingles
- Water and Sewer
- Public
- Fee
- $648
MLS and other Information regarding properties for sale as shown in Theo have been obtained from various sources such as sellers, public records, agents and other third parties. This information may relate to the condition of the property, permitted or unpermitted uses, zoning, square footage, lot size/acreage or other matters affecting value or desirability. Unless otherwise indicated in writing, neither brokers, agents nor Theo have verified, or will verify, such information. If any such information is important to buyer in determining whether to buy, the price to pay or intended use of the property, buyer is urged to conduct their own investigation with qualified professionals, satisfy themselves with respect to that information, and to rely solely on the results of that investigation.
School data provided by GreatSchools. School service boundaries are intended to be used as reference only. To verify enrollment eligibility for a property, contact the school directly.
