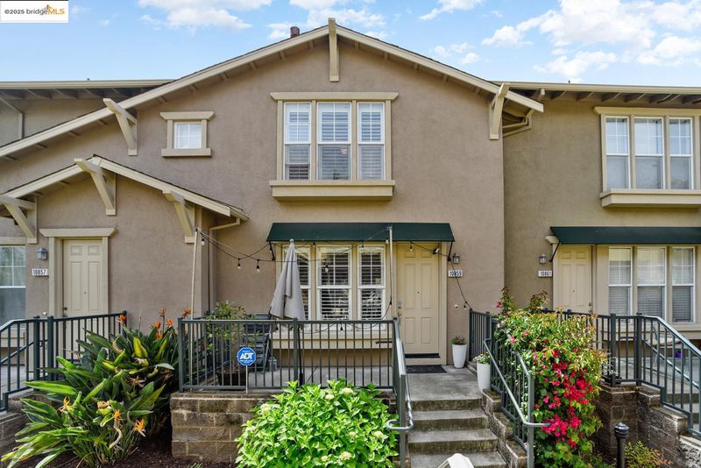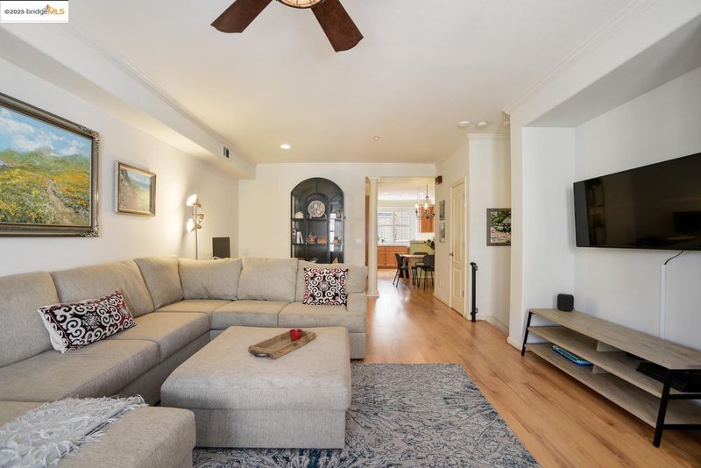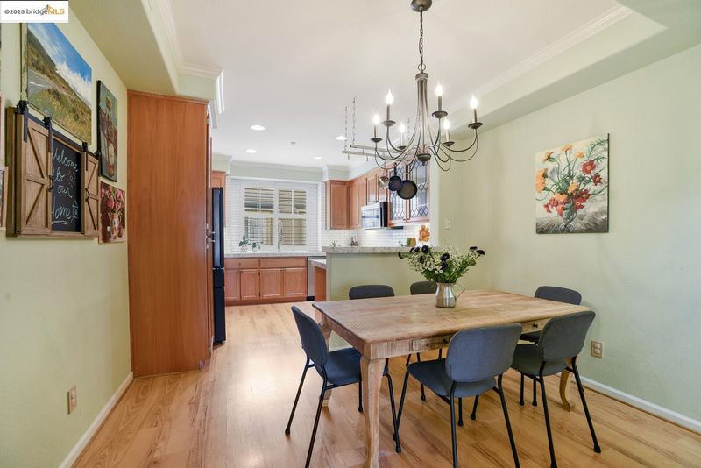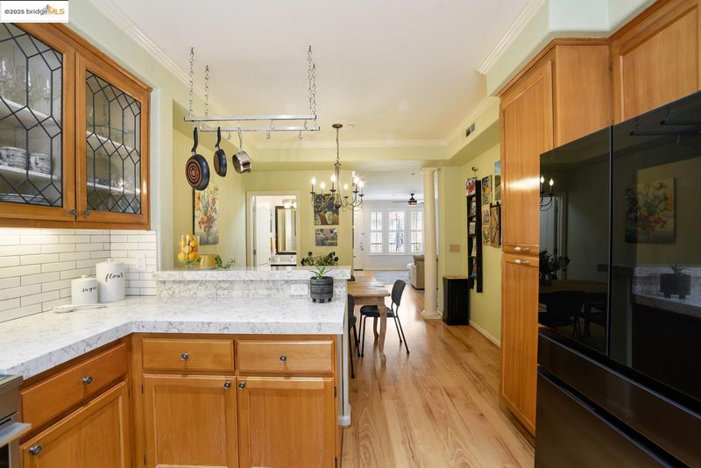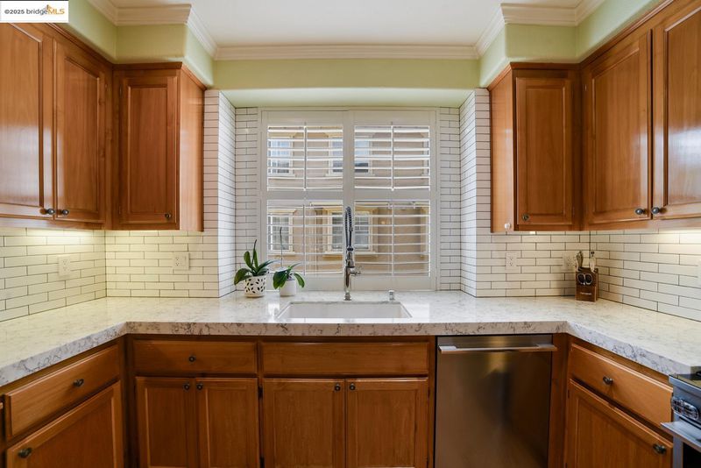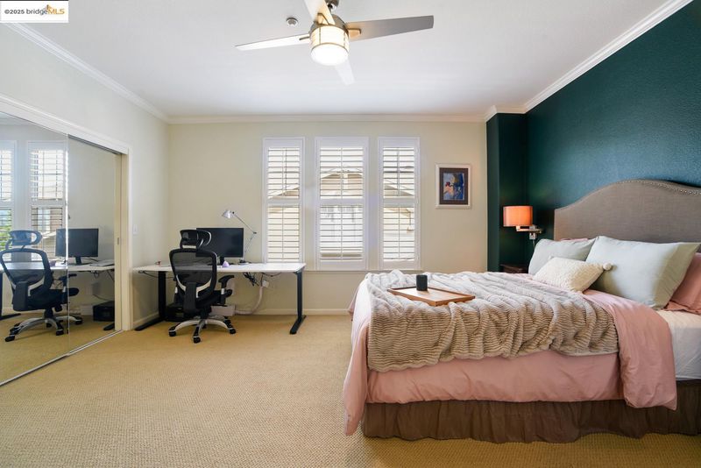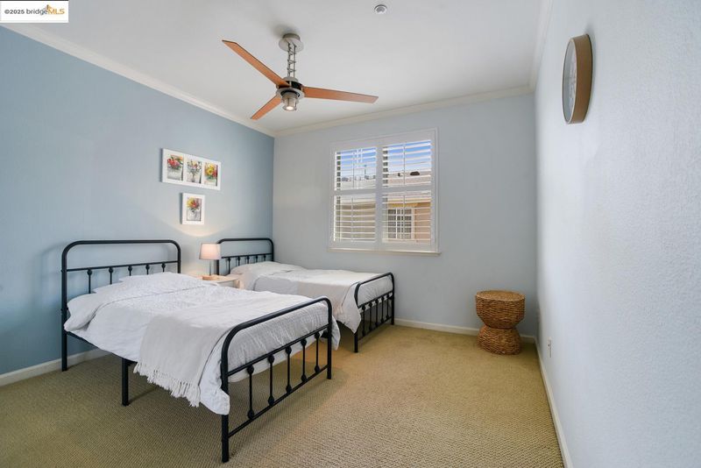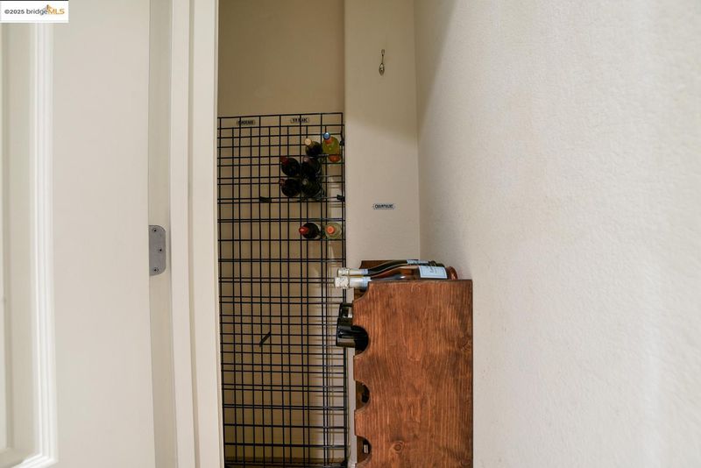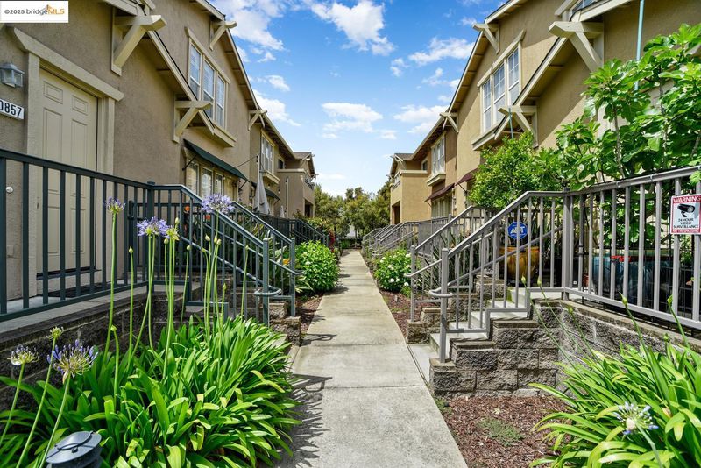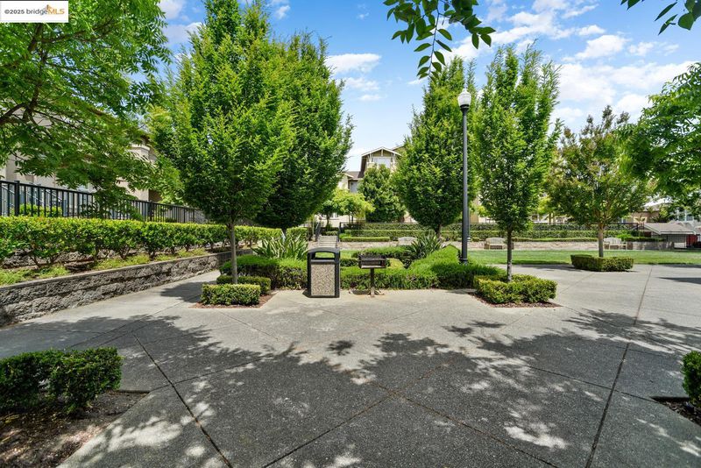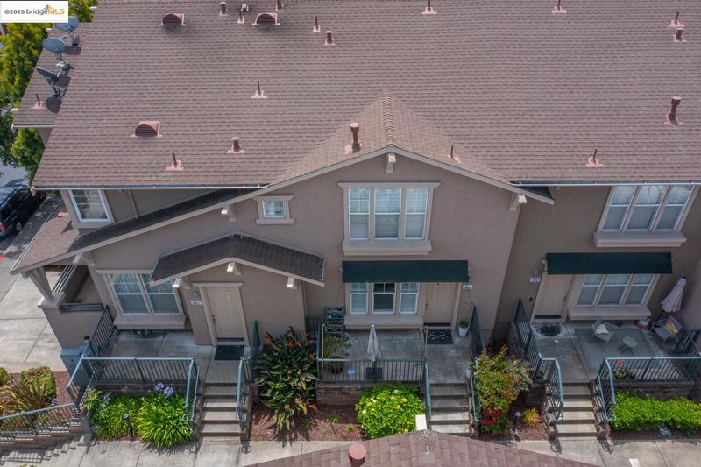
$570,000
1,450
SQ FT
$393
SQ/FT
10859 Packard St, #155
@ Durant Ave - Durant Manor, Oakland
- 2 Bed
- 2.5 (2/1) Bath
- 2 Park
- 1,450 sqft
- Oakland
-

This stunning 2-bedroom, 2.5-bathroom condo shows like a model home and offers the perfect blend of modern style and upscale comfort. Step into an open living area that flows seamlessly into a beautifully updated kitchen, featuring quartz countertops, newer high-end kitchen appliances, an upgraded large sink with a beautiful semi-professional faucet, and under-cabinet lighting that adds both function and flair. Throughout the home, you’ll find elegant touches such as interior shutters, crown molding, recessed dimming lighting, and high-end ceiling fans that elevate the overall aesthetic. Both bedrooms offer spacious closets with custom organizers, while the two upstairs bathrooms are finished with granite countertops and artistic ceramic faucets. Additional highlights include an attached two-car tandem garage with extra storage space and a charming front porch that is perfect for relaxing or entertaining guests. Located in Durant Square, just down the road from downtown San Leandro, you’ll enjoy easy access to Durant Marketplace, grocery stores, restaurants and Starbucks. With convenient proximity to I-580 and I-880, bus lines, and just a 5 min drive to San Leandro BART, commuting is a breeze. This home is truly move-in ready and packed with high-quality upgrades throughout.
- Current Status
- Active - Coming Soon
- Original Price
- $570,000
- List Price
- $570,000
- On Market Date
- Jun 17, 2025
- Property Type
- Condominium
- D/N/S
- Durant Manor
- Zip Code
- 94603
- MLS ID
- 41101636
- APN
- 475596233
- Year Built
- 2002
- Stories in Building
- 3
- Possession
- Close Of Escrow, Negotiable
- Data Source
- MAXEBRDI
- Origin MLS System
- Bridge AOR
Aspire Monarch Academy
Charter K-5 Elementary
Students: 418 Distance: 0.5mi
Washington Elementary School
Public K-5 Elementary
Students: 398 Distance: 0.5mi
Cox Academy
Charter PK-5 Coed
Students: 610 Distance: 0.6mi
Reach Academy
Public K-5 Elementary
Students: 383 Distance: 0.6mi
Alliance Academy
Public 6-8 Middle
Students: 287 Distance: 0.6mi
Elmhurst Community Prep School
Public 6-8 Middle, Coed
Students: 372 Distance: 0.6mi
- Bed
- 2
- Bath
- 2.5 (2/1)
- Parking
- 2
- Attached, Space Per Unit - 2, Tandem
- SQ FT
- 1,450
- SQ FT Source
- Public Records
- Pool Info
- None
- Kitchen
- Dishwasher, Gas Range, Microwave, Refrigerator, Stone Counters, Gas Range/Cooktop, Updated Kitchen
- Cooling
- Ceiling Fan(s), Central Air
- Disclosures
- Disclosure Package Avail
- Entry Level
- 2
- Exterior Details
- Railed
- Flooring
- Laminate, Tile, Carpet
- Foundation
- Fire Place
- None
- Heating
- Forced Air
- Laundry
- Dryer, In Garage, Washer
- Upper Level
- 2 Bedrooms, 2 Baths, Primary Bedrm Suite - 1
- Main Level
- 0.5 Bath, Main Entry
- Views
- Mountain(s), Partial
- Possession
- Close Of Escrow, Negotiable
- Architectural Style
- Contemporary
- Non-Master Bathroom Includes
- Shower Over Tub, Updated Baths
- Construction Status
- Existing
- Additional Miscellaneous Features
- Railed
- Location
- Paved
- Roof
- Unknown
- Fee
- $447
MLS and other Information regarding properties for sale as shown in Theo have been obtained from various sources such as sellers, public records, agents and other third parties. This information may relate to the condition of the property, permitted or unpermitted uses, zoning, square footage, lot size/acreage or other matters affecting value or desirability. Unless otherwise indicated in writing, neither brokers, agents nor Theo have verified, or will verify, such information. If any such information is important to buyer in determining whether to buy, the price to pay or intended use of the property, buyer is urged to conduct their own investigation with qualified professionals, satisfy themselves with respect to that information, and to rely solely on the results of that investigation.
School data provided by GreatSchools. School service boundaries are intended to be used as reference only. To verify enrollment eligibility for a property, contact the school directly.
