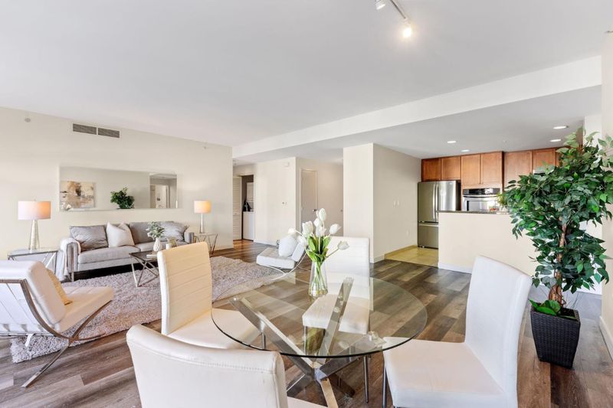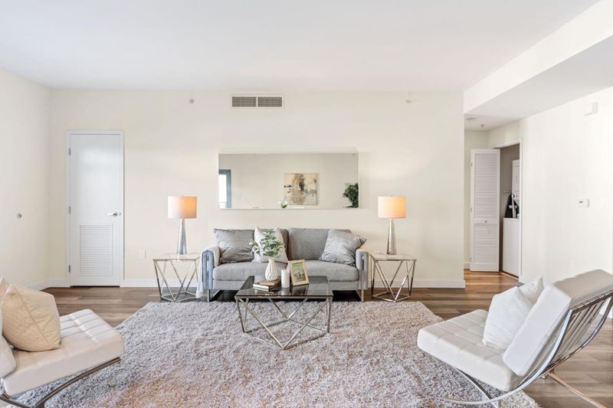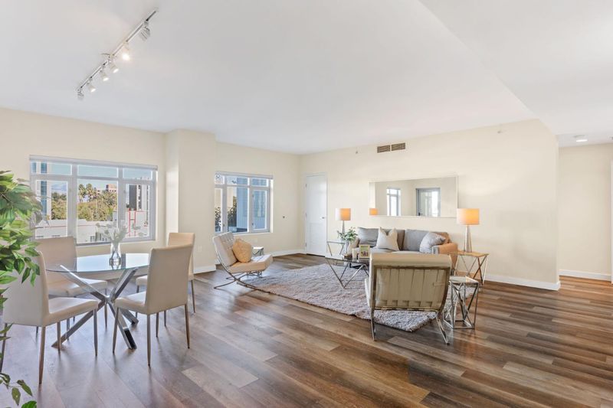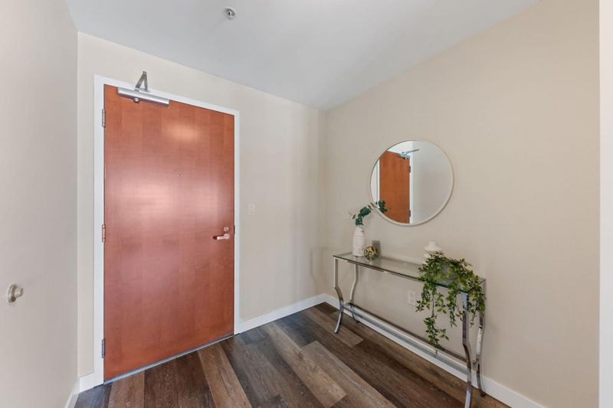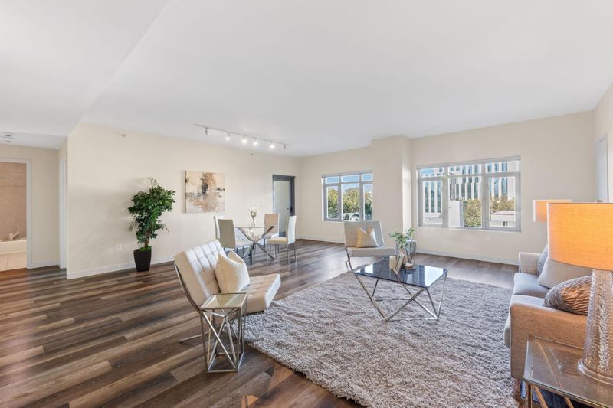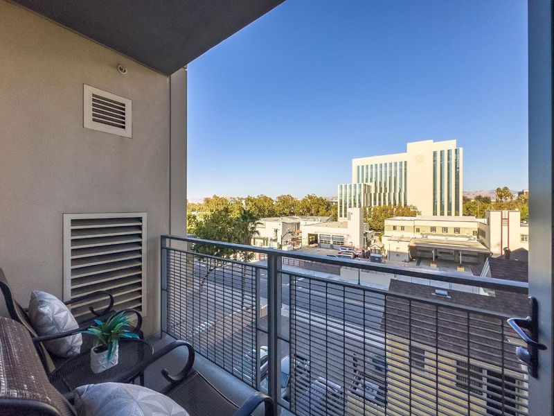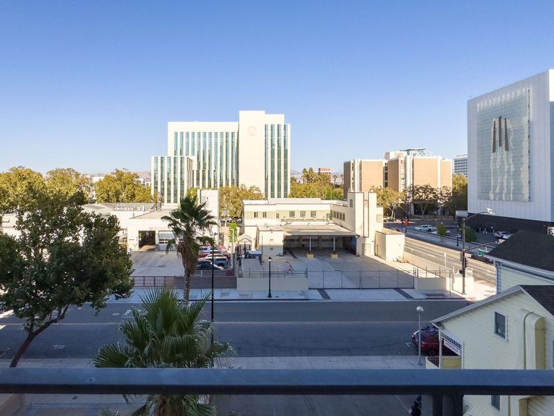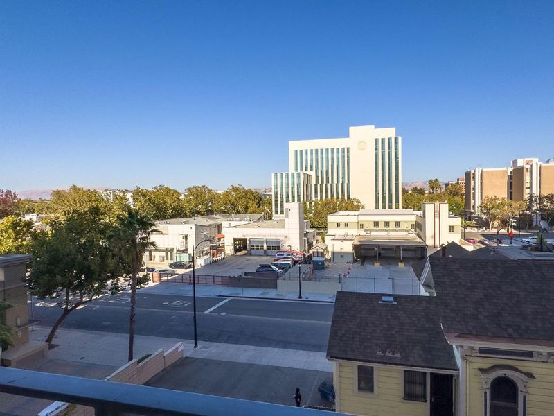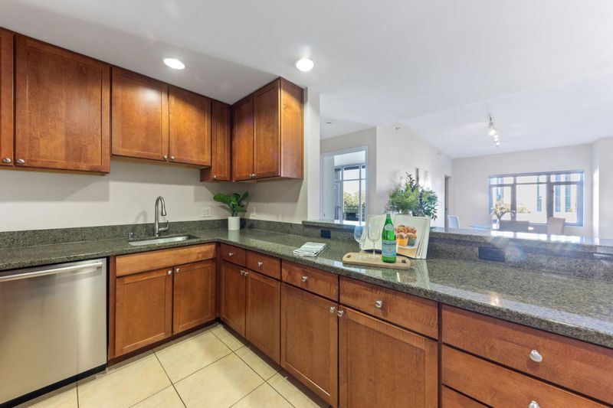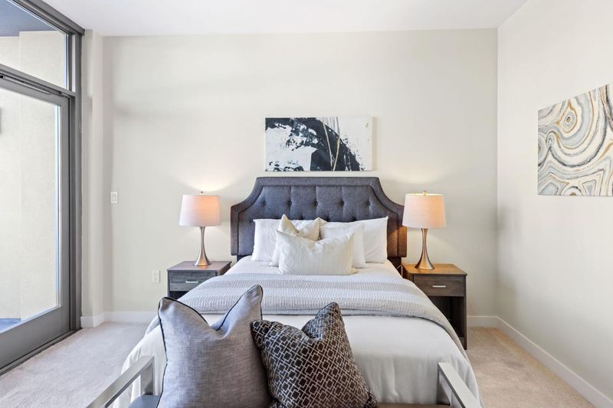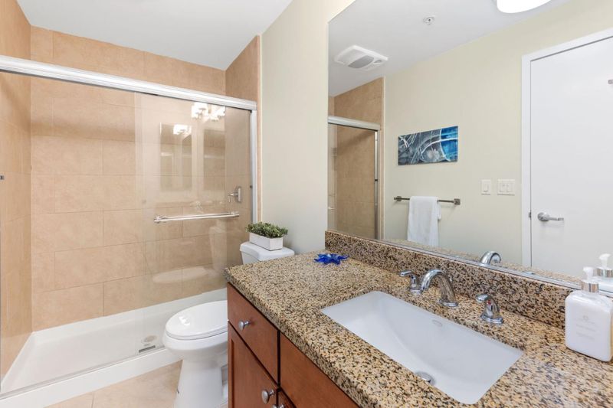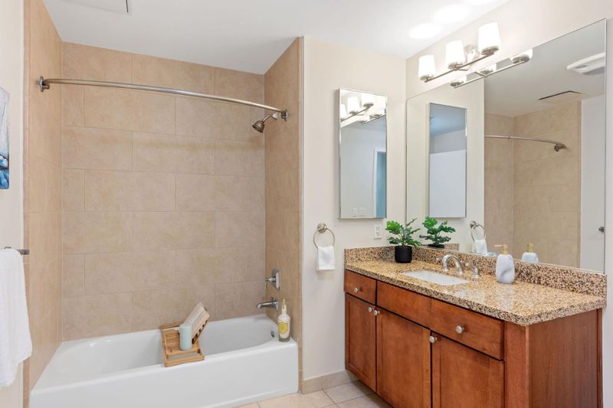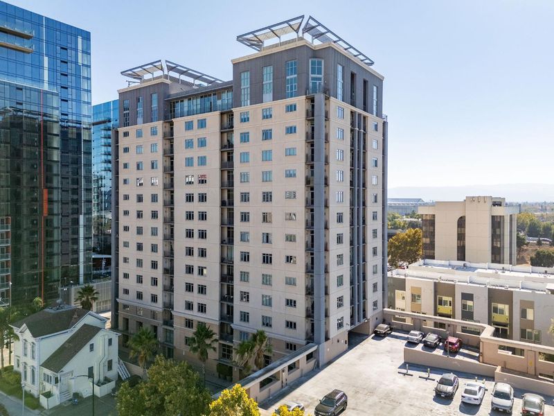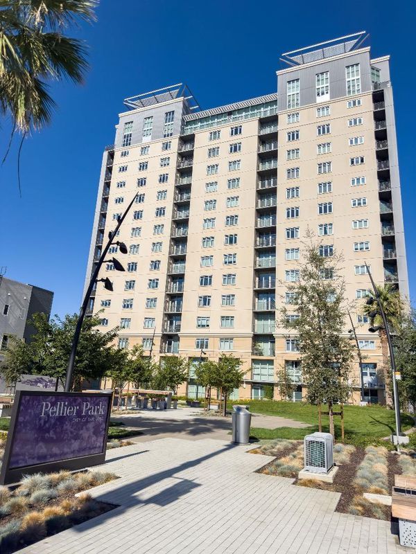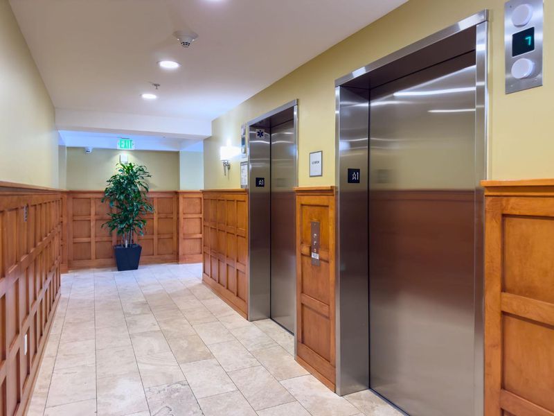
$699,000
1,393
SQ FT
$502
SQ/FT
175 West Saint James Street, #509
@ N San Pedro St - 9 - Central San Jose, San Jose
- 2 Bed
- 2 Bath
- 1 Park
- 1,393 sqft
- SAN JOSE
-

PRICED TO SELL, BRING ALL OFFERS - DON'T WAIT! MODERN DOWNTOWN CONDO - URBAN LIVING AT ITS FINEST! One of the market's premier listings, THIS IS A MUST SEE! Minutes from downtown San Jose, this modern condo offers easy access to nightlife, dining, shopping, and cultural attractions, perfect for just about any lifestyle. It's also near top-rated schools & scenic parks, ideal for families & outdoor enthusiasts. Major employers like San Jose Intl Airport, Cisco, eBay, PayPal, Microsoft, AMD, Google, and Netflix are close by. Enjoy nearby hotspots like SAP Center, Happy Hollow Zoo, and Westfield Valley Fair Mall. Proximity to lots of public transport. BUILT IN 2006, this updated condo features stylish flooring, recessed lighting, & large windows that flood the space w/ natural light. The open floor plan seamlessly connects the living room, dining area, & kitchen. The well-equipped kitchen includes all the essentials, while the spacious bedrooms offer a peaceful retreat. The primary suite boasts an en-suite bath & balcony access. Relax on the charming balcony with FANTASTIC VIEWS. Additional perks include one assigned parking spot in a secured lot, bike storage, an extra storage unit, access to a community gym, & a recreation room. A fantastic opportunity for all lifestyles!
- Days on Market
- 18 days
- Current Status
- Active
- Original Price
- $699,000
- List Price
- $699,000
- On Market Date
- Apr 10, 2025
- Property Type
- Condominium
- Area
- 9 - Central San Jose
- Zip Code
- 95110
- MLS ID
- ML82001938
- APN
- 259-57-036
- Year Built
- 2006
- Stories in Building
- 1
- Possession
- Unavailable
- Data Source
- MLSL
- Origin MLS System
- MLSListings, Inc.
Horace Mann Elementary School
Public K-5 Elementary
Students: 402 Distance: 0.6mi
St. Patrick Elementary School
Private PK-12 Elementary, Religious, Coed
Students: 251 Distance: 0.7mi
Legacy Academy
Charter 6-8
Students: 13 Distance: 0.9mi
Alternative Private Schooling
Private 1-12 Coed
Students: NA Distance: 0.9mi
Grant Elementary School
Public K-5 Elementary
Students: 473 Distance: 1.0mi
Notre Dame High School San Jose
Private 9-12 Secondary, Religious, All Female
Students: 630 Distance: 1.0mi
- Bed
- 2
- Bath
- 2
- Shower and Tub, Stall Shower, Tub
- Parking
- 1
- Assigned Spaces, Attached Garage, Electric Gate, Gate / Door Opener, Lighted Parking Area, Underground Parking
- SQ FT
- 1,393
- SQ FT Source
- Unavailable
- Kitchen
- Dishwasher, Microwave, Refrigerator
- Cooling
- Central AC
- Dining Room
- Dining Area, Dining Area in Living Room
- Disclosures
- NHDS Report
- Family Room
- No Family Room
- Foundation
- Concrete Perimeter
- Heating
- Central Forced Air
- Laundry
- Inside
- Views
- City Lights, Mountains, Neighborhood
- * Fee
- $935
- Name
- City Heights at Pellier Park
- *Fee includes
- Common Area Electricity, Common Area Gas, Garbage, Landscaping / Gardening, Maintenance - Common Area, Maintenance - Exterior, Management Fee, Reserves, Roof, Security Service, and Water / Sewer
MLS and other Information regarding properties for sale as shown in Theo have been obtained from various sources such as sellers, public records, agents and other third parties. This information may relate to the condition of the property, permitted or unpermitted uses, zoning, square footage, lot size/acreage or other matters affecting value or desirability. Unless otherwise indicated in writing, neither brokers, agents nor Theo have verified, or will verify, such information. If any such information is important to buyer in determining whether to buy, the price to pay or intended use of the property, buyer is urged to conduct their own investigation with qualified professionals, satisfy themselves with respect to that information, and to rely solely on the results of that investigation.
School data provided by GreatSchools. School service boundaries are intended to be used as reference only. To verify enrollment eligibility for a property, contact the school directly.
