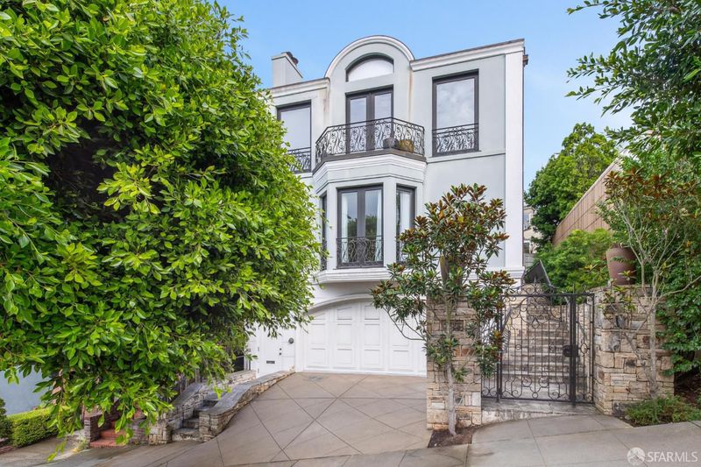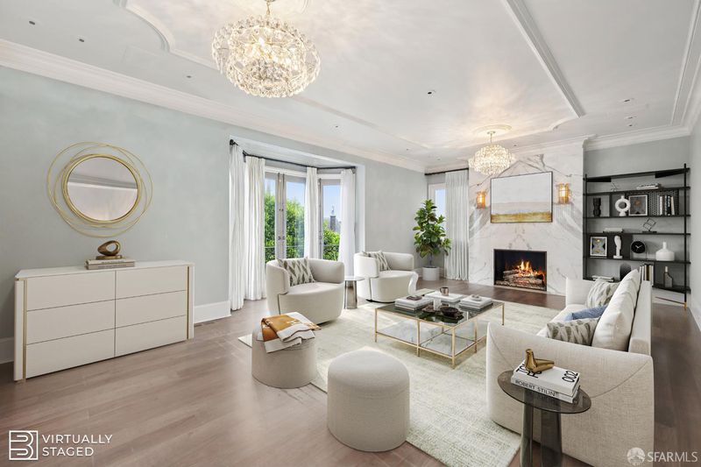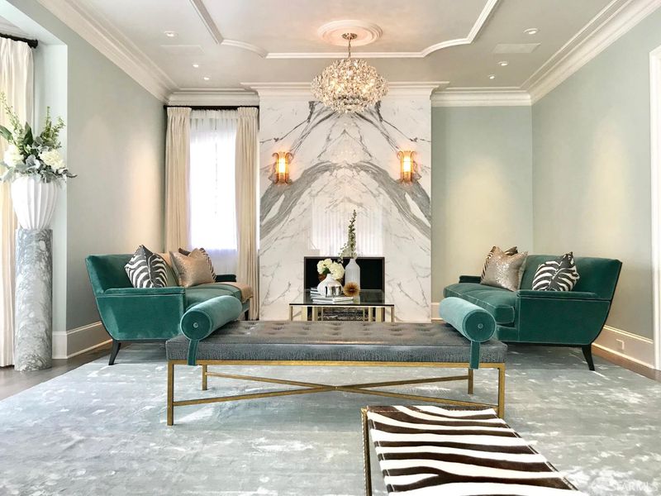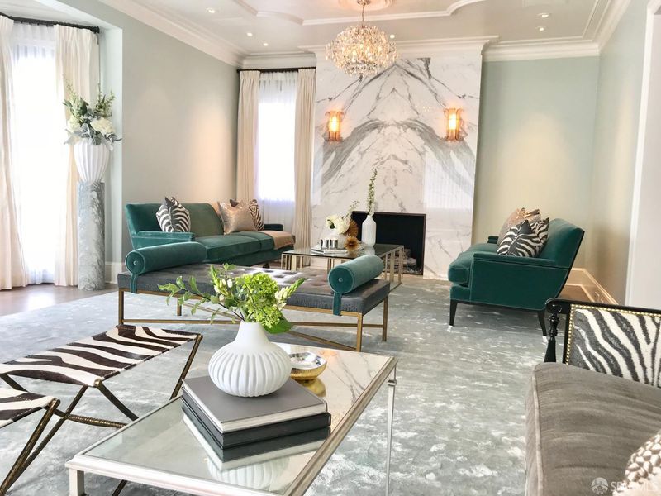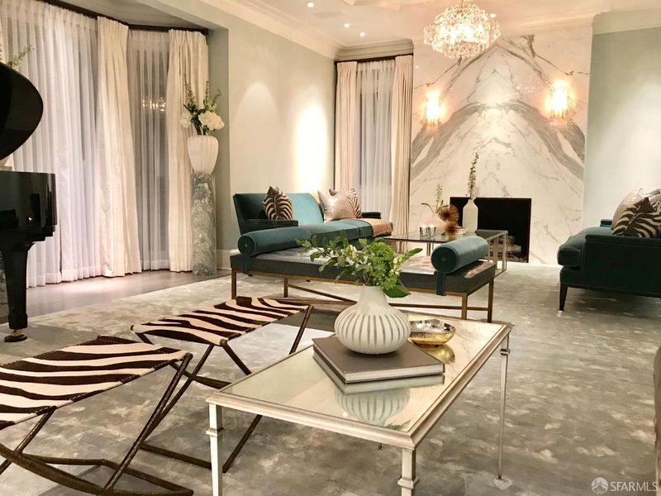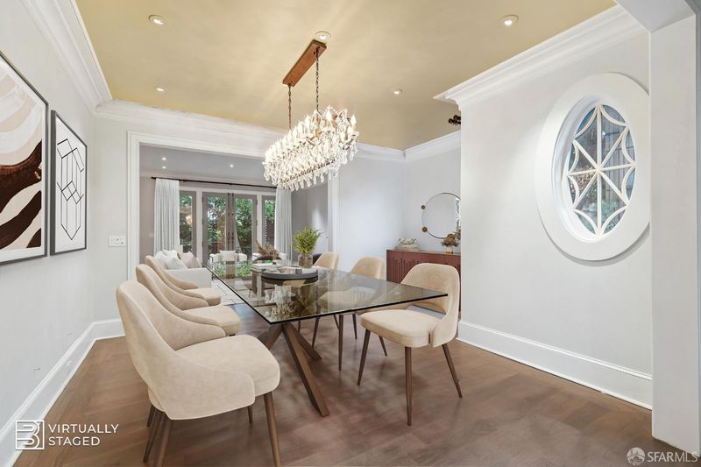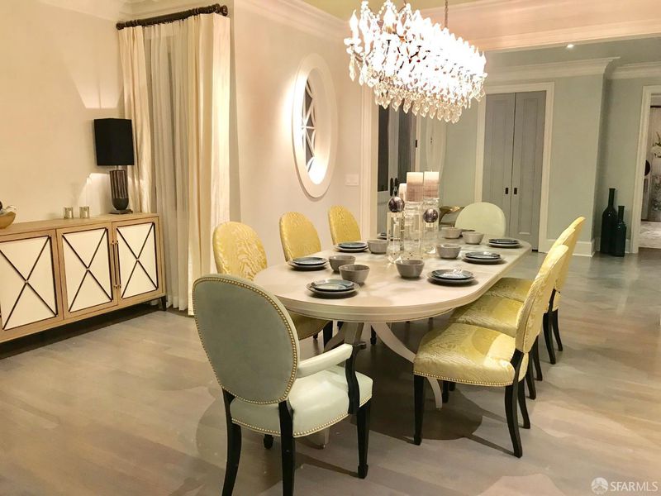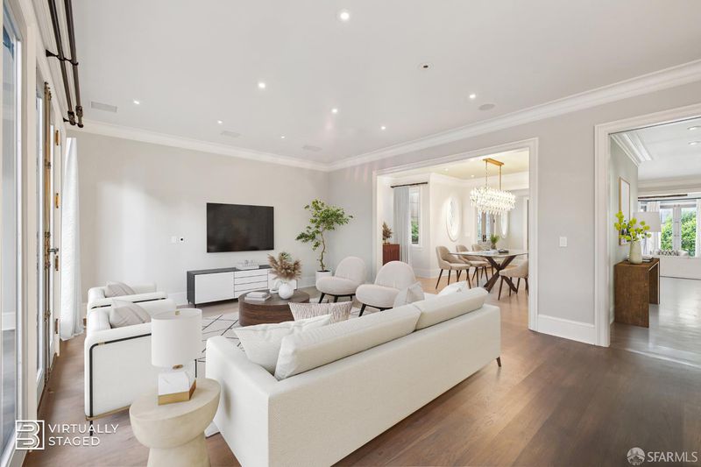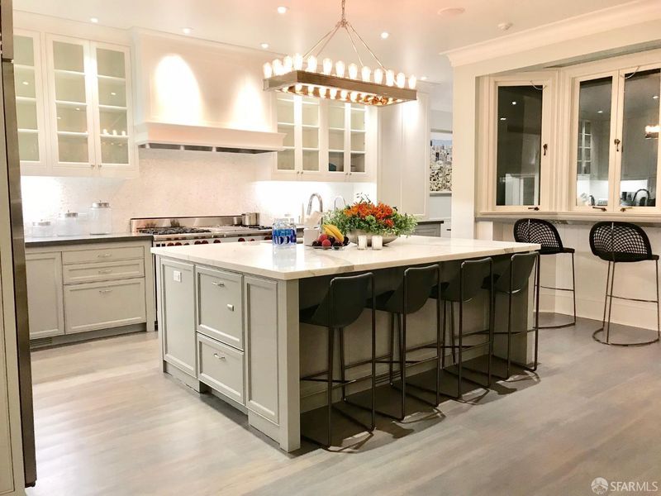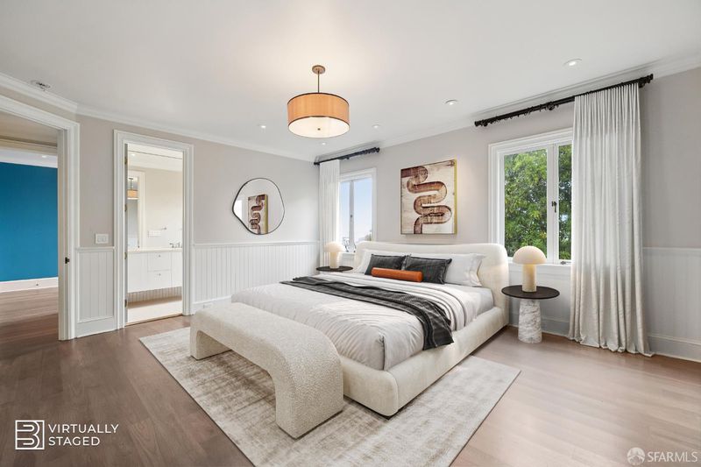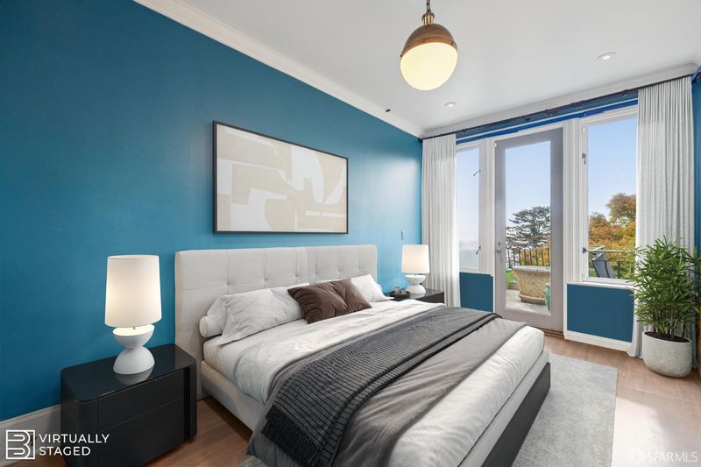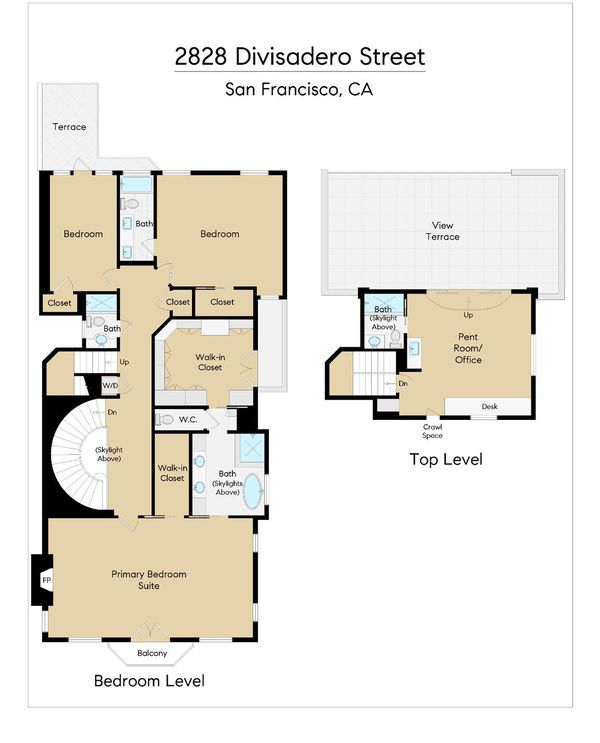
$7,000,000
5,590
SQ FT
$1,252
SQ/FT
2828 Divisadero St
@ Green - 7 - Cow Hollow, San Francisco
- 4 Bed
- 5.5 Bath
- 2 Park
- 5,590 sqft
- San Francisco
-

Beautiful Cow Hollow home with sweeping Golden Gate Bridge and Bay views! Elegant entry flows to an expansive living room showcasing a bay window, fireplace, and a picture window with fantastic Bridge and Bay views. A formal dining room opens to a generous family room with French doors to the garden. The expansive kitchen enjoys a large quartz-topped island with seating, deluxe appliances and a breakfast area with banquette, surrounded by windows. Up a skylit staircase are 3 bedrooms, 3.5 baths, a library, and laundry. The luxurious corner primary suite enjoys 3 exposures, a balcony framing Golden Gate Bridge views, a gas fireplace, 2 walk-in closets, and a serene Carrera marble bath with radiant heat, soaking tub, glass shower, and double vanity. The southeast bedroom boasts a terrace with northeastern views. The top level offers a spectacular pent room with wet bar, full bath, and a sprawling terrace overlooking Alcatraz, Fort Mason, and the Bay. In the garden, multiple terraces and a built-in BBQ provide ideal space for entertaining. Bring your contractor! Property has suffered some water damage and will need to be remediated, presenting a unique opportunity for a buyer to customize, realize value, and secure a view home. Note that the light fixtures are excluded.
- Days on Market
- 19 days
- Current Status
- Active
- Original Price
- $7,000,000
- List Price
- $7,000,000
- On Market Date
- Nov 7, 2025
- Property Type
- Single Family Residence
- District
- 7 - Cow Hollow
- Zip Code
- 94123
- MLS ID
- 425086275
- APN
- 0952-017
- Year Built
- 1912
- Stories in Building
- 0
- Possession
- Close Of Escrow
- Data Source
- SFAR
- Origin MLS System
Hillwood Academic Day School
Private 1-8 Elementary, Coed
Students: 29 Distance: 0.2mi
Cow Hollow Kindergarten
Private K Coed
Students: 8 Distance: 0.2mi
Saint Vincent De Paul
Private K-8 Elementary, Religious, Coed
Students: 270 Distance: 0.2mi
Town School For Boys
Private K-8 Elementary, All Male
Students: 408 Distance: 0.3mi
San Francisco Expeditionary School
Private 3-8
Students: 8 Distance: 0.3mi
Sterne School
Private 5-12 Special Education, Combined Elementary And Secondary, Coed
Students: 210 Distance: 0.3mi
- Bed
- 4
- Bath
- 5.5
- Double Sinks, Shower Stall(s), Tile, Tub w/Shower Over
- Parking
- 2
- Covered, Garage Door Opener, Garage Facing Front, Interior Access
- SQ FT
- 5,590
- SQ FT Source
- Unavailable
- Lot SQ FT
- 3,502.0
- Lot Acres
- 0.0804 Acres
- Kitchen
- Island w/Sink
- Dining Room
- Formal Room
- Family Room
- Great Room
- Flooring
- Wood
- Foundation
- Concrete
- Heating
- Central
- Laundry
- In Basement
- Upper Level
- Bedroom(s), Primary Bedroom
- Main Level
- Dining Room, Family Room, Kitchen, Living Room, Partial Bath(s), Street Entrance
- Views
- Bridges, City, City Lights, Golden Gate Bridge
- Possession
- Close Of Escrow
- Architectural Style
- Traditional
- Special Listing Conditions
- None
- Fee
- $0
MLS and other Information regarding properties for sale as shown in Theo have been obtained from various sources such as sellers, public records, agents and other third parties. This information may relate to the condition of the property, permitted or unpermitted uses, zoning, square footage, lot size/acreage or other matters affecting value or desirability. Unless otherwise indicated in writing, neither brokers, agents nor Theo have verified, or will verify, such information. If any such information is important to buyer in determining whether to buy, the price to pay or intended use of the property, buyer is urged to conduct their own investigation with qualified professionals, satisfy themselves with respect to that information, and to rely solely on the results of that investigation.
School data provided by GreatSchools. School service boundaries are intended to be used as reference only. To verify enrollment eligibility for a property, contact the school directly.
