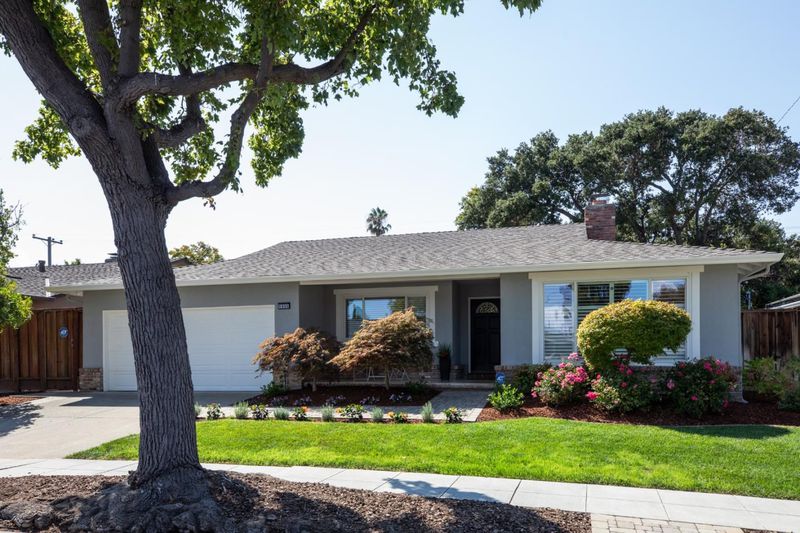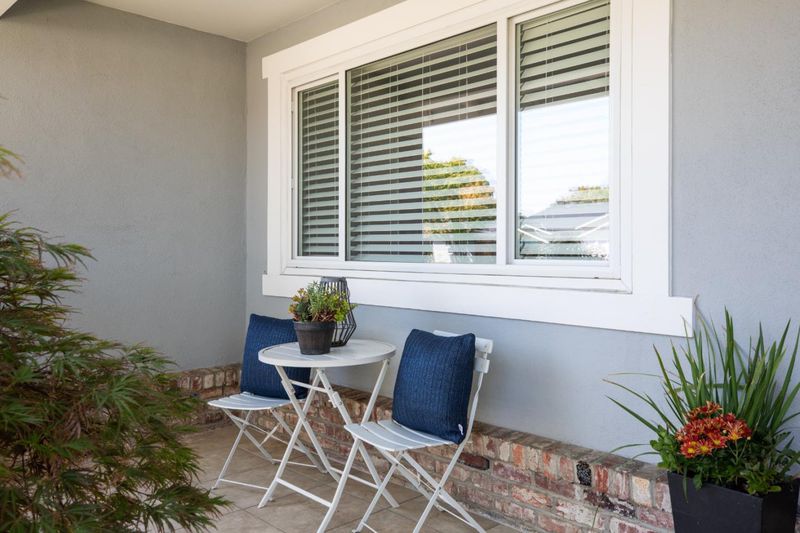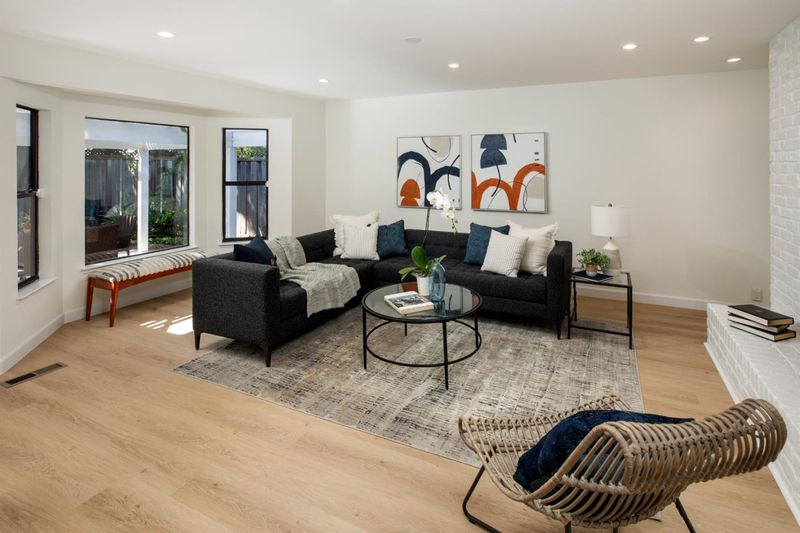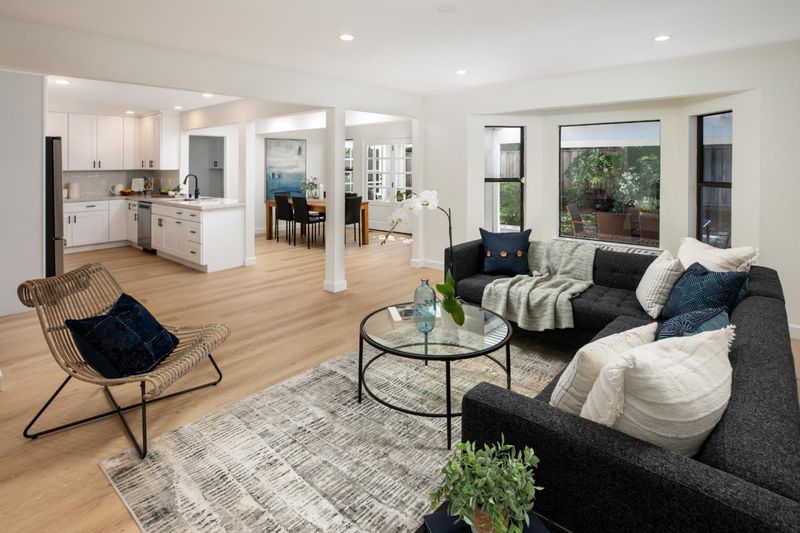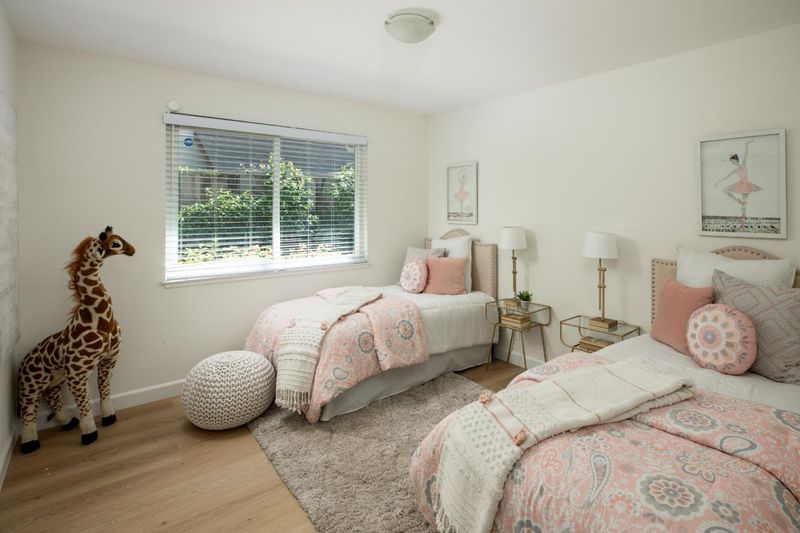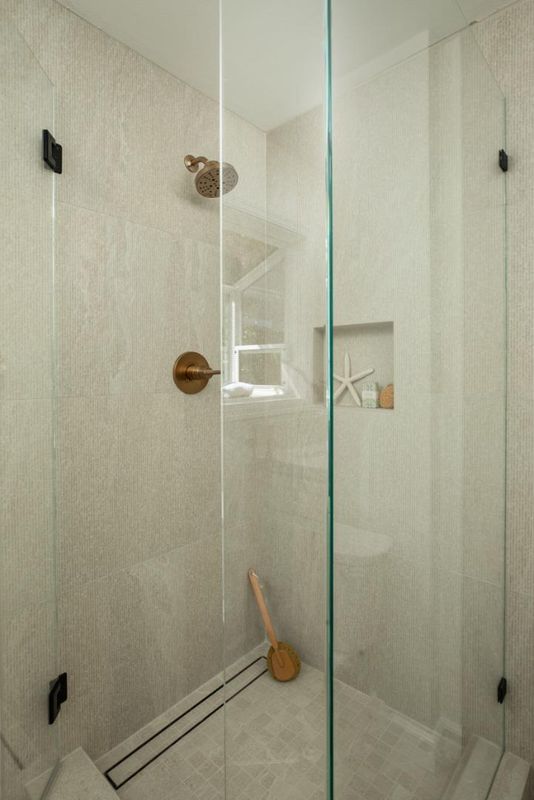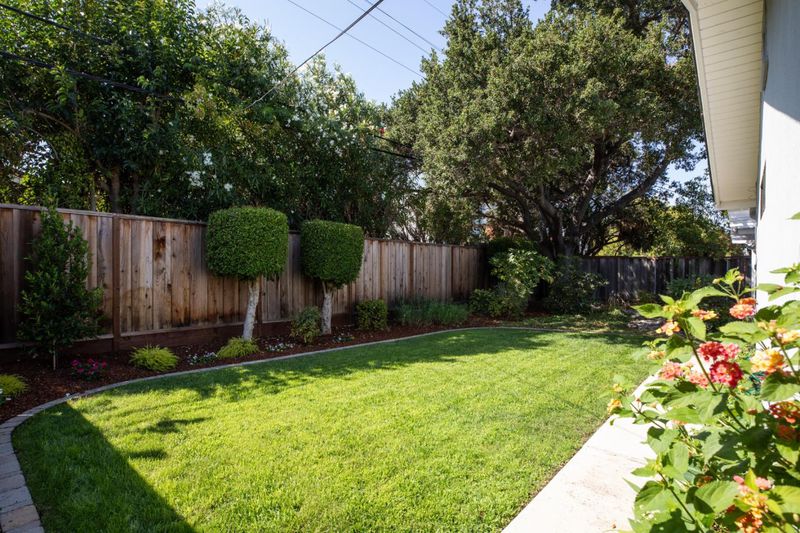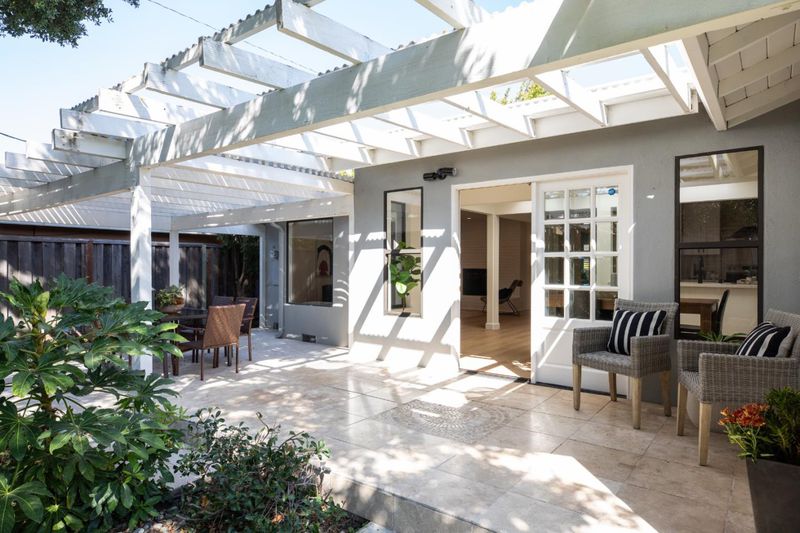
$2,798,000
1,936
SQ FT
$1,445
SQ/FT
1335 Bobolink Circle
@ Bobwhite - 19 - Sunnyvale, Sunnyvale
- 3 Bed
- 2 Bath
- 2 Park
- 1,936 sqft
- SUNNYVALE
-

-
Wed Sep 17, 3:30 pm - 6:30 pm
-
Fri Sep 19, 4:00 pm - 6:30 pm
-
Sat Sep 20, 1:00 pm - 4:00 pm
-
Sun Sep 21, 1:00 pm - 4:00 pm
Located in Sunnyvales most sought-after neighborhood of Ortega Park, this 3 bedroom, 2 bath home has undergone a total renovation perfectly blending modern living and timeless elegance. With approximately 1,936 sq ft of living space, it offers premium finishes throughout. New luxury vinyl flooring, spacious kitchen and designer color palette. The generous living room has a wood burning fireplace and natural light exudes through the expansive windows. The updated kitchen seamlessly connects to the spacious family room and dining area. The kitchen itself offers an abundance of white shaker cabinetry, quartz countertops with complimentary backsplash and new stainless-steel appliances. The dining room has skylights and French door opening to the rear yard. Whether entertaining on the dining terrace, playing on the lawn or relaxing under the heritage oak, the yard feels like its own private oasis. All bedrooms are generous in size; primary suite offers a walk-in closet, spa-inspired bath and French door to the rear yard. Additional features include LED lighting, central heating, double pane windows, inside laundry and attached two-car garage. Just a short drive to downtown shopping, dining, farmers market, ideally situated near major tech companies and award-winning Cupertino schools.
- Days on Market
- 0 days
- Current Status
- Active
- Original Price
- $2,798,000
- List Price
- $2,798,000
- On Market Date
- Sep 17, 2025
- Property Type
- Single Family Home
- Area
- 19 - Sunnyvale
- Zip Code
- 94087
- MLS ID
- ML82021824
- APN
- 309-02-010
- Year Built
- 1959
- Stories in Building
- 1
- Possession
- Unavailable
- Data Source
- MLSL
- Origin MLS System
- MLSListings, Inc.
Fremont High School
Public 9-12 Secondary
Students: 2081 Distance: 0.2mi
North County Regional Occupational Program School
Public 9-12
Students: NA Distance: 0.4mi
Community Day School
Public 9-12 Opportunity Community
Students: 8 Distance: 0.4mi
Amrita Academy
Private 5-12
Students: NA Distance: 0.4mi
Louis E. Stocklmeir Elementary School
Public K-5 Elementary
Students: 1106 Distance: 0.4mi
Chester W. Nimitz Elementary School
Public K-5 Elementary
Students: 628 Distance: 0.5mi
- Bed
- 3
- Bath
- 2
- Double Sinks, Primary - Stall Shower(s), Shower and Tub, Updated Bath
- Parking
- 2
- Attached Garage
- SQ FT
- 1,936
- SQ FT Source
- Unavailable
- Lot SQ FT
- 6,500.0
- Lot Acres
- 0.149219 Acres
- Kitchen
- Countertop - Quartz, Dishwasher, Exhaust Fan, Garbage Disposal, Oven Range - Electric, Refrigerator
- Cooling
- None
- Dining Room
- Dining Area, Skylight
- Disclosures
- NHDS Report
- Family Room
- Kitchen / Family Room Combo
- Foundation
- Concrete Perimeter, Post and Pier
- Fire Place
- Family Room, Living Room, Wood Burning
- Heating
- Forced Air
- Laundry
- Inside
- Fee
- Unavailable
MLS and other Information regarding properties for sale as shown in Theo have been obtained from various sources such as sellers, public records, agents and other third parties. This information may relate to the condition of the property, permitted or unpermitted uses, zoning, square footage, lot size/acreage or other matters affecting value or desirability. Unless otherwise indicated in writing, neither brokers, agents nor Theo have verified, or will verify, such information. If any such information is important to buyer in determining whether to buy, the price to pay or intended use of the property, buyer is urged to conduct their own investigation with qualified professionals, satisfy themselves with respect to that information, and to rely solely on the results of that investigation.
School data provided by GreatSchools. School service boundaries are intended to be used as reference only. To verify enrollment eligibility for a property, contact the school directly.
