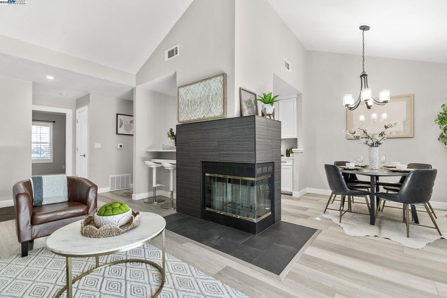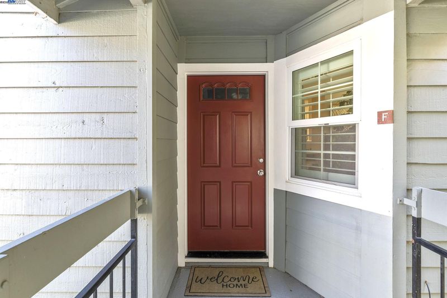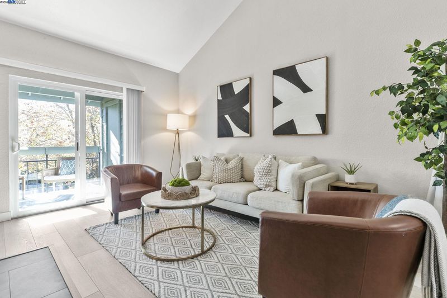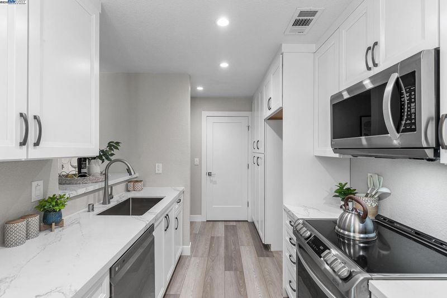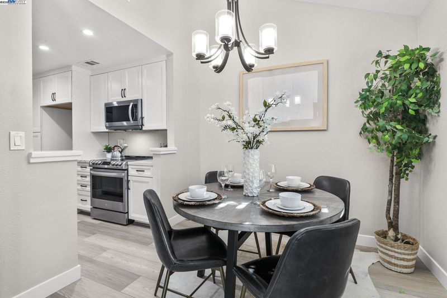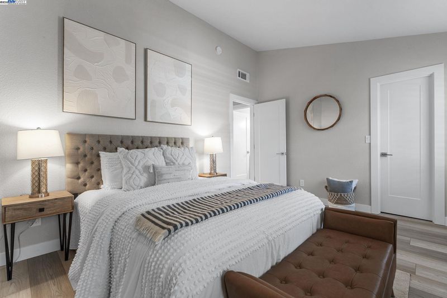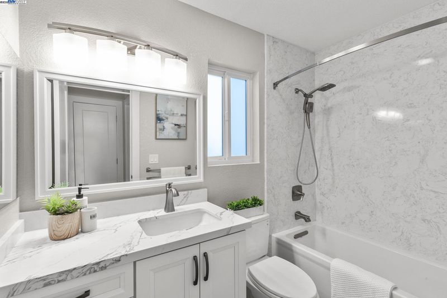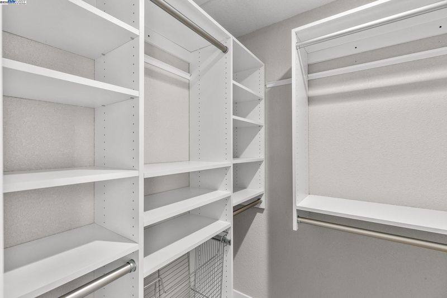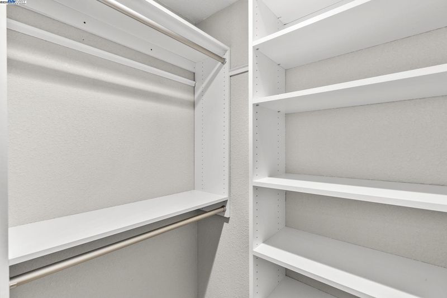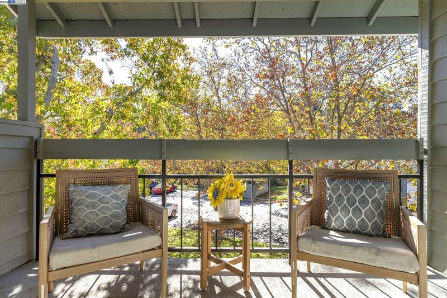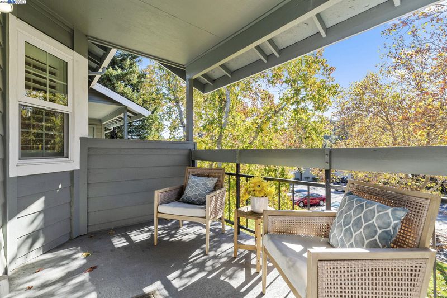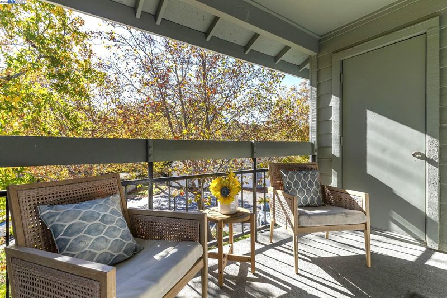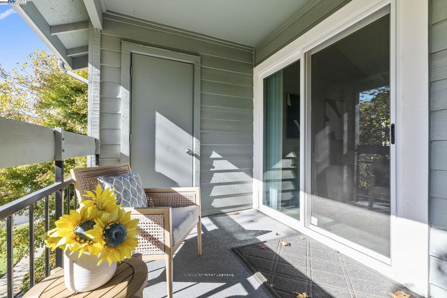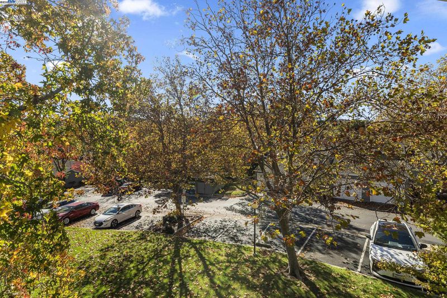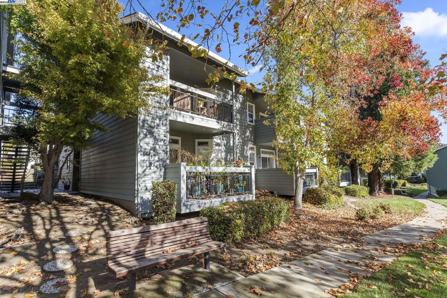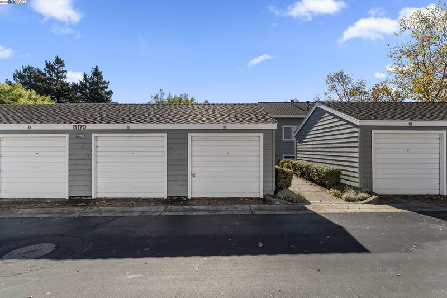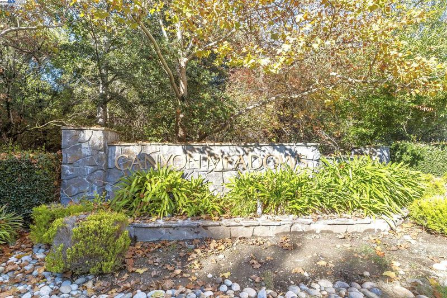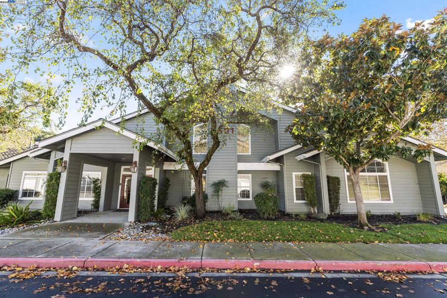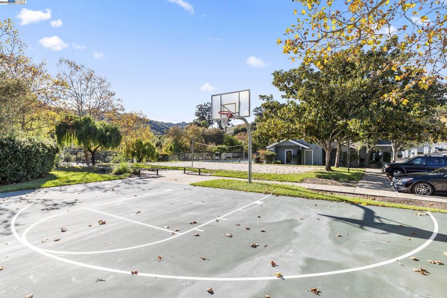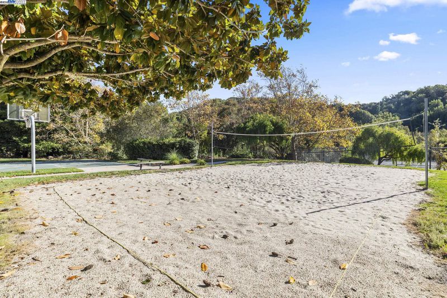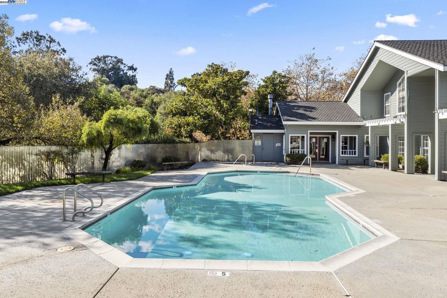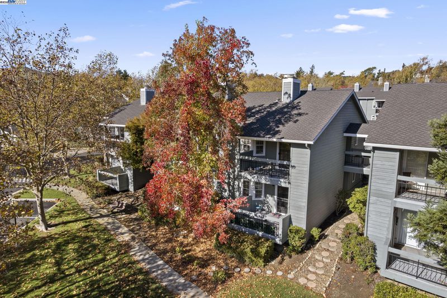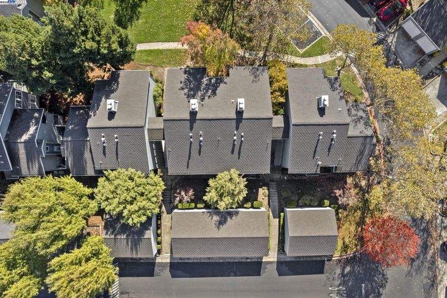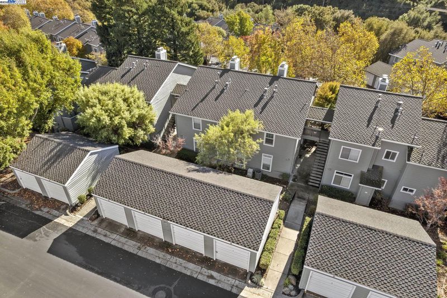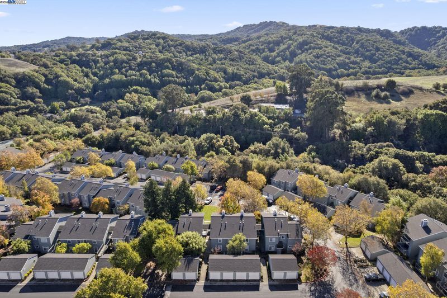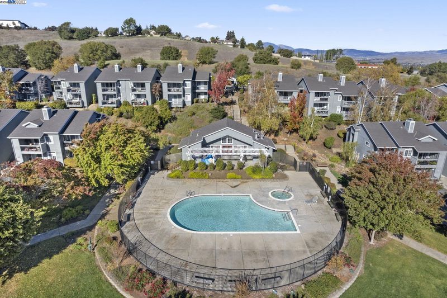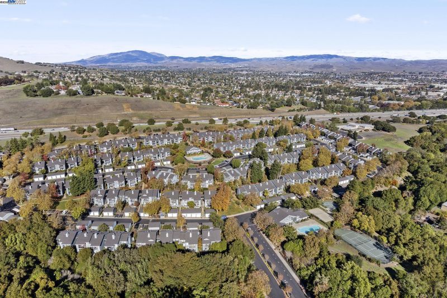
$424,900
790
SQ FT
$538
SQ/FT
8170 Mountain View Dr, #F
@ Dublin Canyon - Canyon Meadows, Pleasanton
- 1 Bed
- 1 Bath
- 1 Park
- 790 sqft
- Pleasanton
-

THIS IS IT!!!! Stylish, bright, and completely remodeled! This stunning 1-bedroom, 1-bath upper-level home has been thoughtfully upgraded from top to bottom...with over $140k in upgrades! Step inside to discover soaring vaulted ceilings and an open, airy layout. The new kitchen showcases gorgeous Carrara quartz countertops, shaker-style cabinets, and matching LG stainless appliances — perfect for both everyday living and entertaining. The spa-inspired bath also features Carrara counters and a striking quartz wall in the shower, adding a touch of elegance and sophistication. Enjoy fresh finishes including new windows, new heavy duty interior doors, and sliding door, complemented by elegant plantation shutters that provide both style and privacy. A spacious walk-in closet with a built-in custom organizer offers exceptional storage and functionality. New sound absorbing wide plank flooring and contemporary light fixtures elevate the entire space, while a covered balcony extends your living area outdoors — the ideal spot for morning coffee or evening relaxation. With its open design and stylish upgrades, this unit combines comfort, functionality, and elegance in one beautiful package.
- Current Status
- New
- Original Price
- $424,900
- List Price
- $424,900
- On Market Date
- Nov 17, 2025
- Property Type
- Condominium
- D/N/S
- Canyon Meadows
- Zip Code
- 94588
- MLS ID
- 41117629
- APN
- 9411601174
- Year Built
- 1991
- Stories in Building
- 1
- Possession
- Close Of Escrow, Immediate, Negotiable
- Data Source
- MAXEBRDI
- Origin MLS System
- BAY EAST
Valley Christian Middle School & High School
Private 6-12 Combined Elementary And Secondary, Religious, Coed
Students: 686 Distance: 0.4mi
Valley Christian Elementary School
Private K-5 Elementary, Religious, Nonprofit
Students: 282 Distance: 0.4mi
Learn And Play Montessori School
Private PK-1 Montessori, Coed
Students: 80 Distance: 1.1mi
St. Raymond
Private K-8 Elementary, Religious, Coed
Students: 300 Distance: 1.3mi
Fountainhead Montessori School
Private PK-1 Nonprofit
Students: 250 Distance: 1.4mi
Dublin Elementary School
Public K-5 Elementary, Yr Round
Students: 878 Distance: 1.5mi
- Bed
- 1
- Bath
- 1
- Parking
- 1
- Detached, Parking Spaces, Guest, Parking Lot, Garage Door Opener
- SQ FT
- 790
- SQ FT Source
- Public Records
- Pool Info
- In Ground, Community
- Kitchen
- Dishwasher, Microwave, Free-Standing Range, Gas Water Heater, Breakfast Bar, Counter - Solid Surface, Eat-in Kitchen, Disposal, Range/Oven Free Standing, Updated Kitchen
- Cooling
- Central Air
- Disclosures
- Home Warranty Plan
- Entry Level
- 2
- Exterior Details
- Unit Faces Common Area
- Flooring
- Engineered Wood
- Foundation
- Fire Place
- Living Room, Wood Burning
- Heating
- Forced Air
- Laundry
- Dryer, Laundry Closet, Washer
- Main Level
- 1 Bedroom, 1 Bath
- Views
- Hills, Trees/Woods
- Possession
- Close Of Escrow, Immediate, Negotiable
- Architectural Style
- Contemporary
- Construction Status
- Existing
- Additional Miscellaneous Features
- Unit Faces Common Area
- Location
- Sloped Up
- Pets
- Yes, Call, Cats OK, Dogs OK, Number Limit
- Roof
- Composition Shingles
- Fee
- $704
MLS and other Information regarding properties for sale as shown in Theo have been obtained from various sources such as sellers, public records, agents and other third parties. This information may relate to the condition of the property, permitted or unpermitted uses, zoning, square footage, lot size/acreage or other matters affecting value or desirability. Unless otherwise indicated in writing, neither brokers, agents nor Theo have verified, or will verify, such information. If any such information is important to buyer in determining whether to buy, the price to pay or intended use of the property, buyer is urged to conduct their own investigation with qualified professionals, satisfy themselves with respect to that information, and to rely solely on the results of that investigation.
School data provided by GreatSchools. School service boundaries are intended to be used as reference only. To verify enrollment eligibility for a property, contact the school directly.
