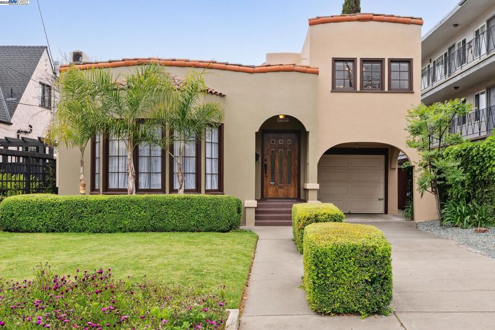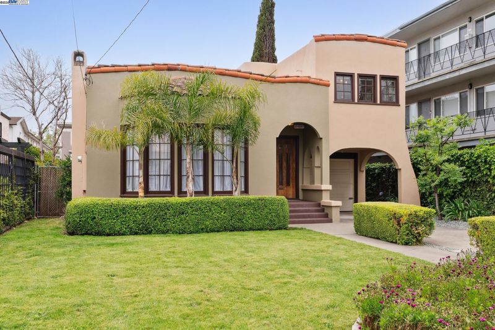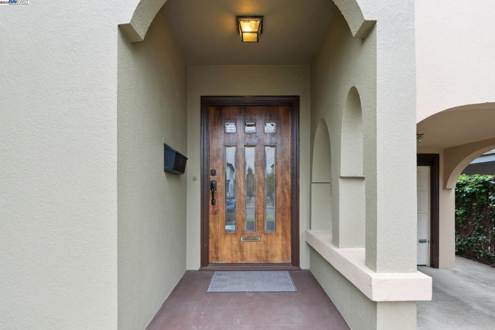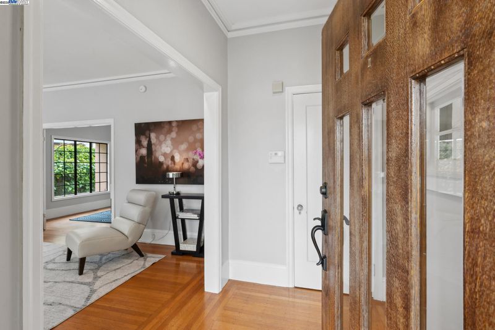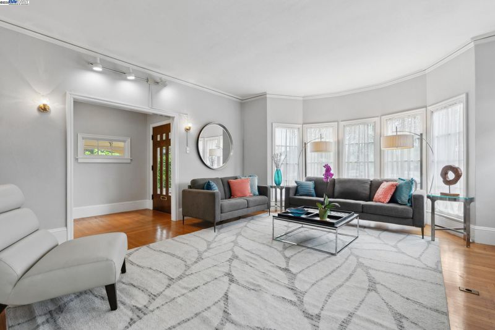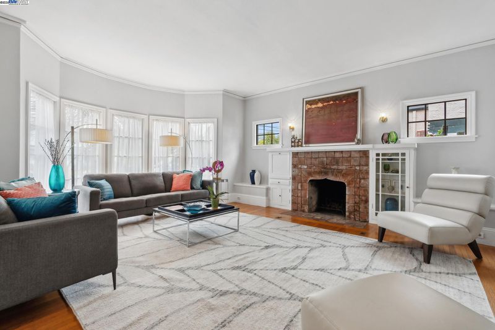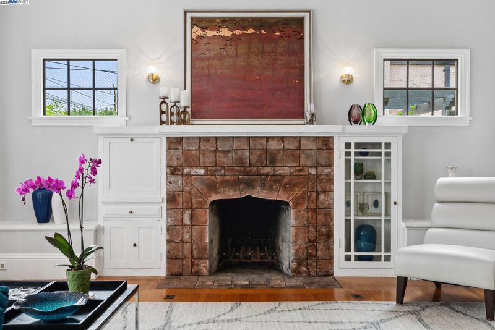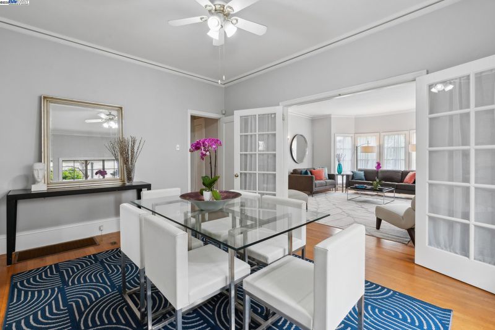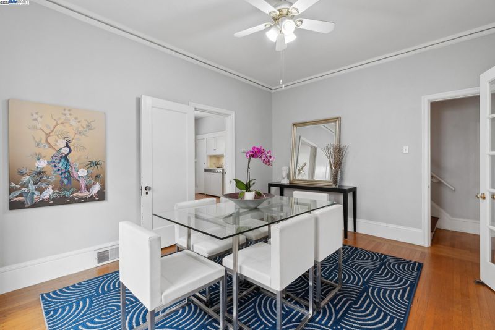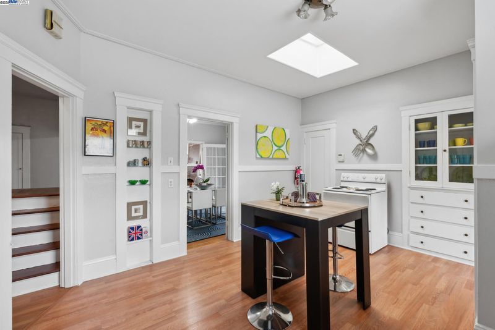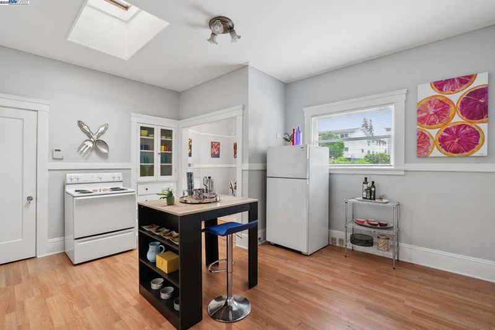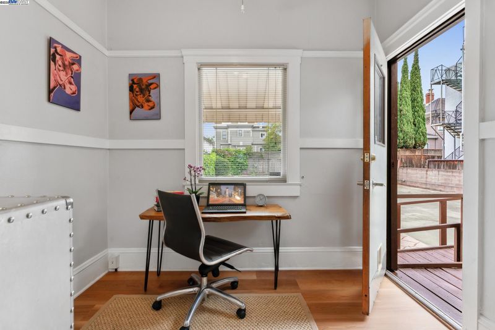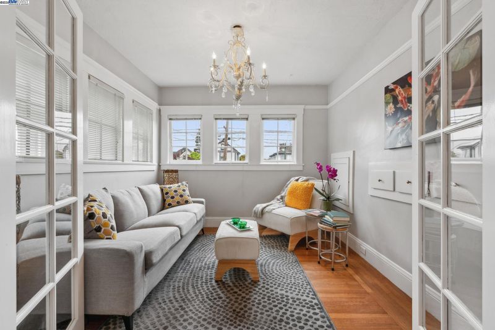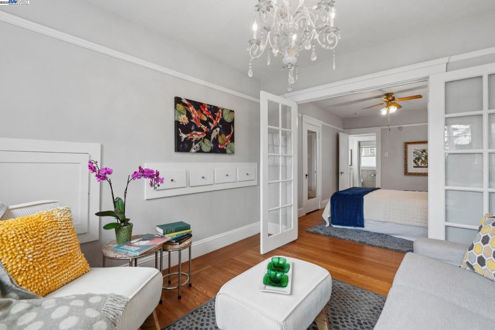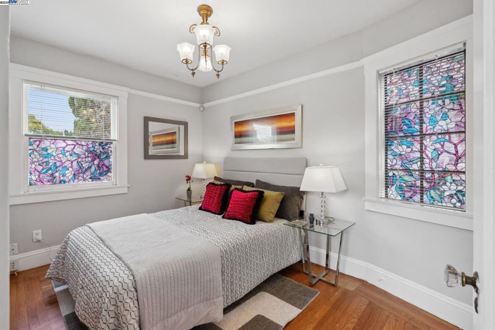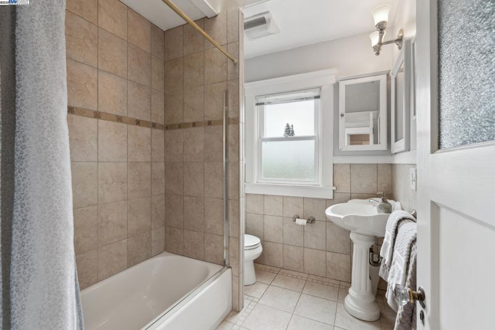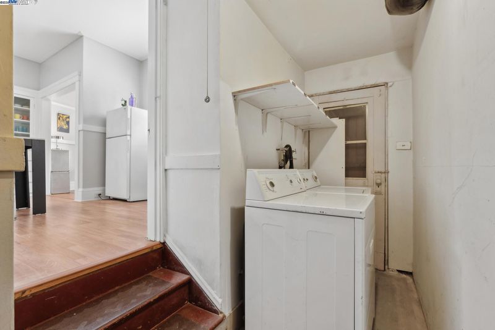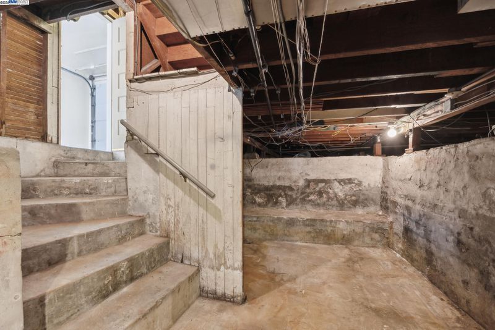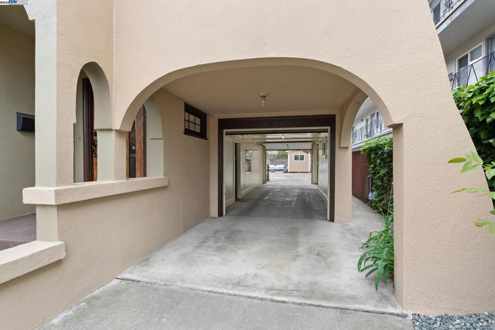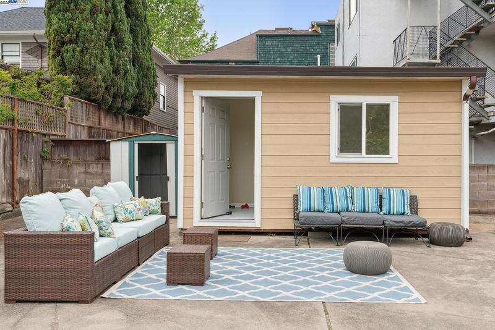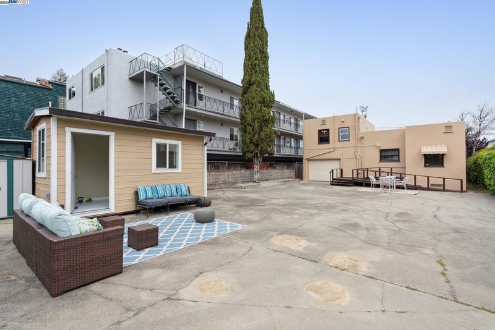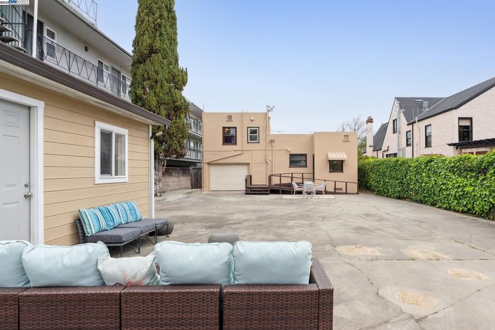
$1,038,000
1,429
SQ FT
$726
SQ/FT
1808 Santa Clara Ave
@ Union Street - Central Alameda, Alameda
- 2 Bed
- 1 Bath
- 1 Park
- 1,429 sqft
- Alameda
-

This charming Craftsman home with a large, deep lot presents a beneficial opportunity the perceptive buyer. Conveniently located in Central Alameda, 1808 Santa Clara Avenue is an appealing two bedroom, one bath home with abundant Craftsman features. Entering the spacious formal living room you will note its beautiful hardwood flooring, an original stone fireplace flanked by two built-in handcrafted storage benches, and the full length front windows flooding the room with light. Double French doors lead to the spacious formal dining room which provides ample room for entertaining. Due to the property’s former business use, the kitchen awaits your personal touch in remodeling to your taste. The adjacent breakfast nook can also function as a home workspace. There is also a laundry nook off the kitchen. The upper level features two bedrooms, with the larger one having a bonus plus space which is separated by French doors. The updated remodeled bathroom features a tiled shower over tub and a newer sink and newer fixtures. Situated on a 6930 square foot lot, with a fully cemented rear area, there is space for parking multiple vehicles and the possible opportunity of an addition of an ADU. The yard is accessed by a pass-through garage which provides access to the basement area.
- Current Status
- Active - Coming Soon
- Original Price
- $1,038,000
- List Price
- $1,038,000
- On Market Date
- Apr 26, 2025
- Property Type
- Detached
- D/N/S
- Central Alameda
- Zip Code
- 94501
- MLS ID
- 41095119
- APN
- 712773
- Year Built
- 1926
- Stories in Building
- Unavailable
- Possession
- COE
- Data Source
- MAXEBRDI
- Origin MLS System
- BAY EAST
Children's Learning Center
Private 1-12 Special Education, Combined Elementary And Secondary, Coed
Students: 81 Distance: 0.1mi
Henry Haight Elementary School
Public K-5 Elementary
Students: 544 Distance: 0.2mi
Henry Haight Elementary School
Public K-5 Elementary
Students: 383 Distance: 0.2mi
Applied Scholastics Academy, East Bay
Private K-12 Home School Program, Independent Study, Nonprofit
Students: 13 Distance: 0.3mi
St. Joseph Elementary School
Private K-8 Elementary, Religious, Coed
Students: 240 Distance: 0.3mi
Saint Joseph Notre Dame High School
Private 9-12 Secondary, Religious, Coed
Students: 443 Distance: 0.3mi
- Bed
- 2
- Bath
- 1
- Parking
- 1
- Attached, Parking Spaces, Parking Lot, Drive Thru Garage
- SQ FT
- 1,429
- SQ FT Source
- Public Records
- Lot SQ FT
- 6,930.0
- Lot Acres
- 0.16 Acres
- Pool Info
- None
- Kitchen
- Electric Range, Refrigerator, Dryer, Washer, Gas Water Heater, Breakfast Nook, Electric Range/Cooktop, Skylight(s)
- Cooling
- Ceiling Fan(s)
- Disclosures
- Nat Hazard Disclosure, Owner is Lic Real Est Agt, Rent Control
- Entry Level
- Flooring
- Hardwood, Laminate, Tile
- Foundation
- Fire Place
- Brick, Living Room, Wood Burning
- Heating
- Forced Air, Natural Gas
- Laundry
- Dryer, In Basement, Washer
- Main Level
- Main Entry
- Possession
- COE
- Architectural Style
- Craftsman
- Construction Status
- Existing
- Location
- Level, Premium Lot
- Roof
- Rolled/Hot Mop
- Water and Sewer
- Public
- Fee
- Unavailable
MLS and other Information regarding properties for sale as shown in Theo have been obtained from various sources such as sellers, public records, agents and other third parties. This information may relate to the condition of the property, permitted or unpermitted uses, zoning, square footage, lot size/acreage or other matters affecting value or desirability. Unless otherwise indicated in writing, neither brokers, agents nor Theo have verified, or will verify, such information. If any such information is important to buyer in determining whether to buy, the price to pay or intended use of the property, buyer is urged to conduct their own investigation with qualified professionals, satisfy themselves with respect to that information, and to rely solely on the results of that investigation.
School data provided by GreatSchools. School service boundaries are intended to be used as reference only. To verify enrollment eligibility for a property, contact the school directly.
