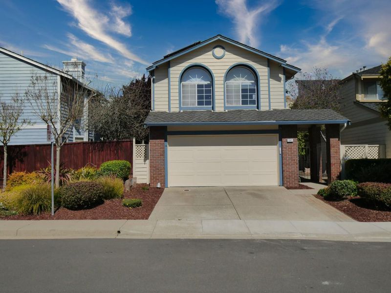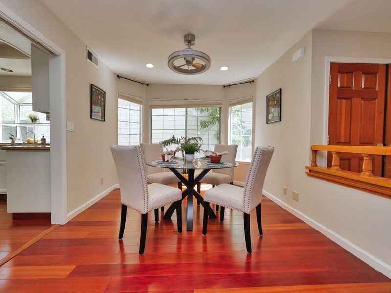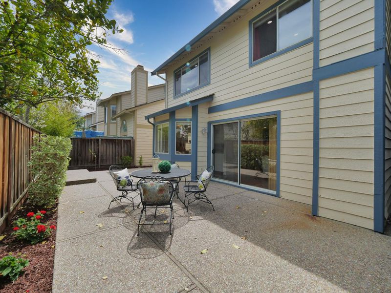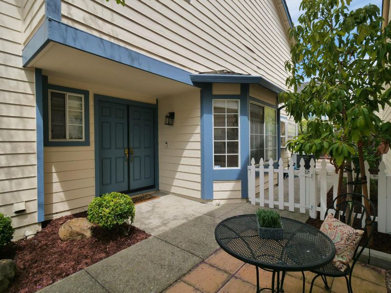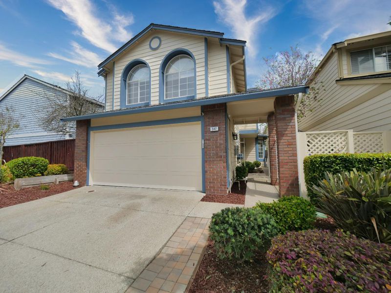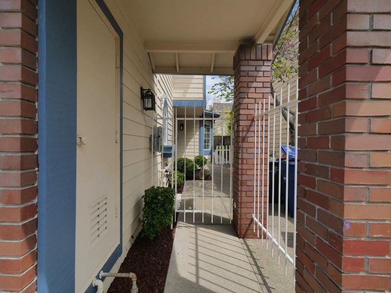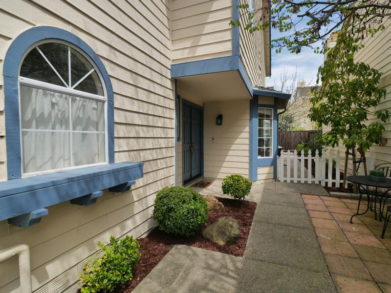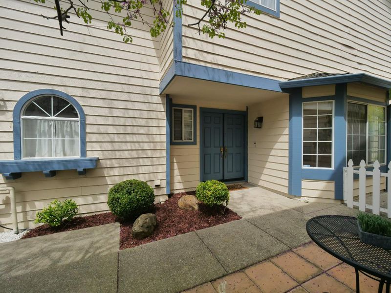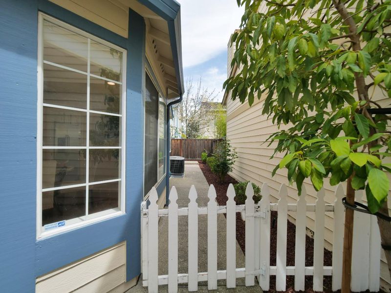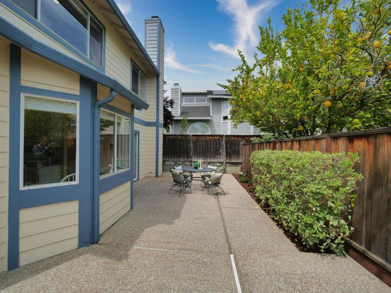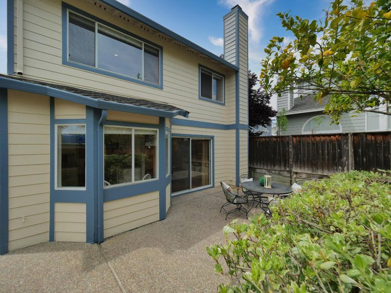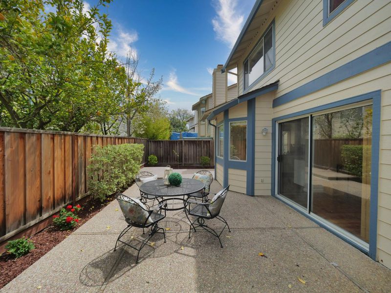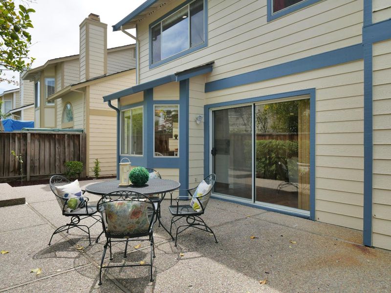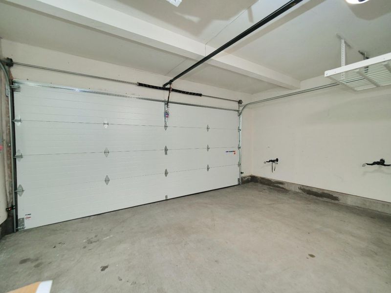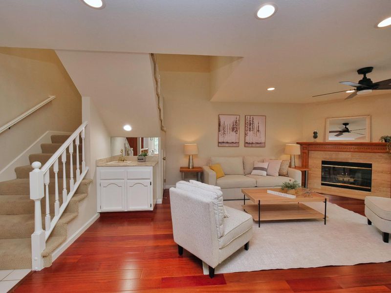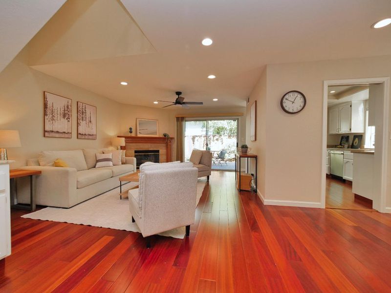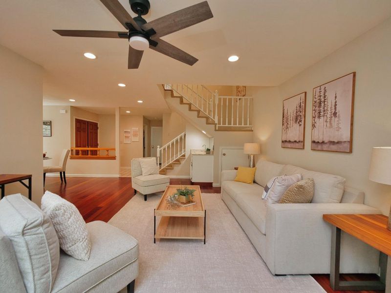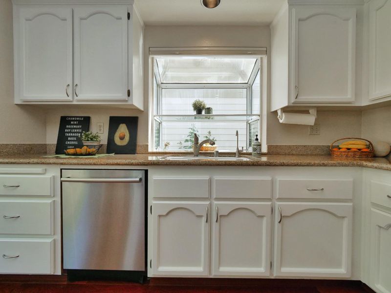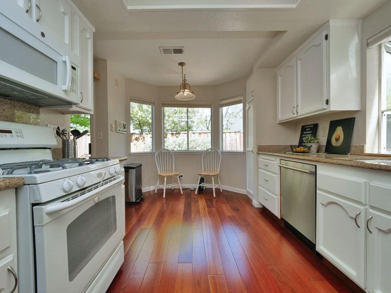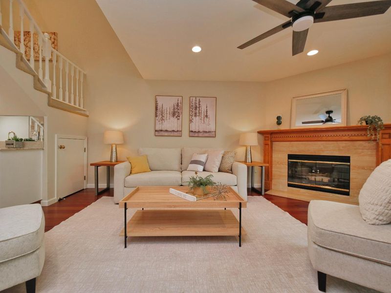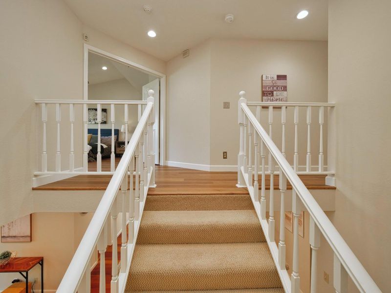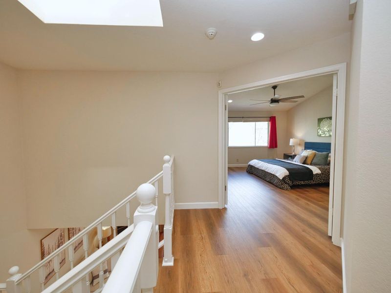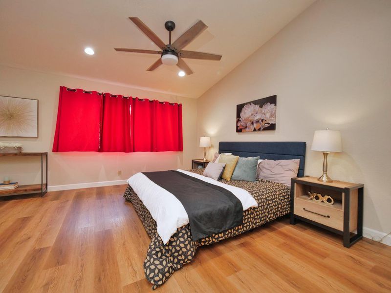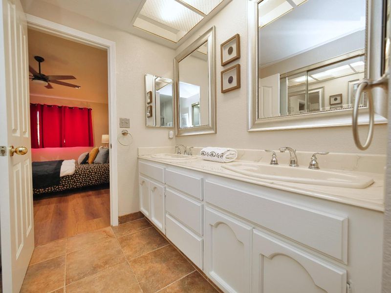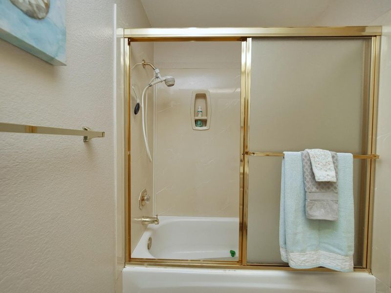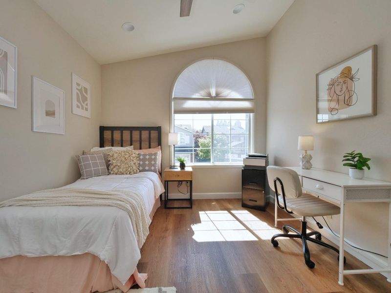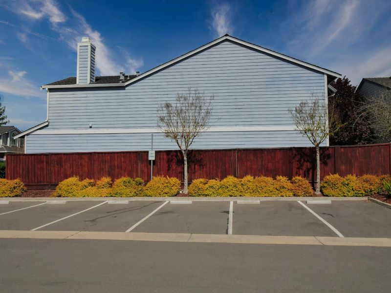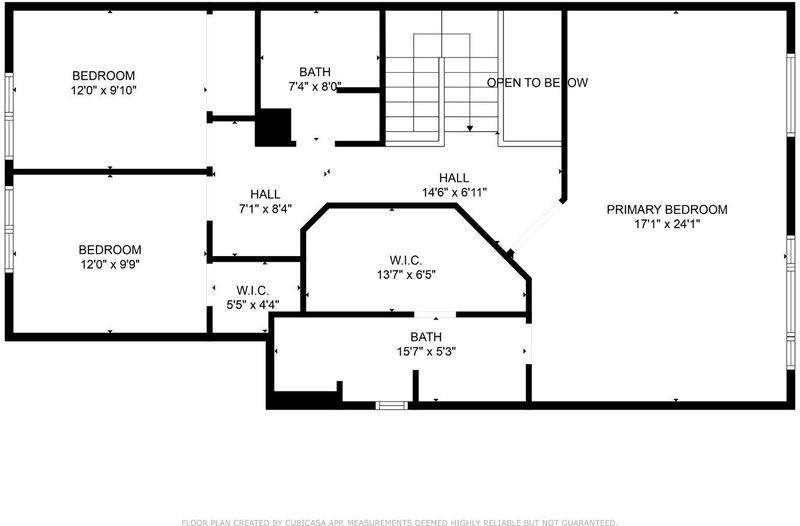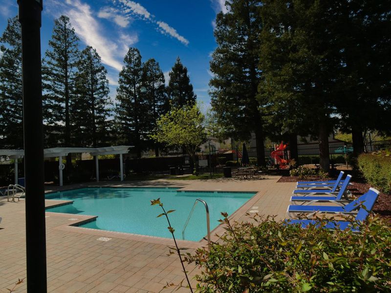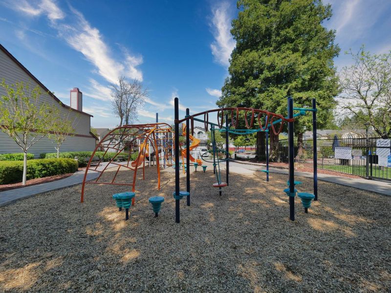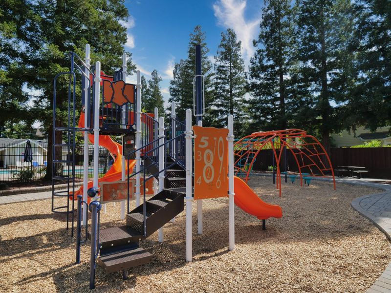
$1,399,000
1,887
SQ FT
$741
SQ/FT
347 Winterwind Circle
@ Springfield Dr - 4400 - San Ramon, San Ramon
- 3 Bed
- 3 (2/1) Bath
- 2 Park
- 1,887 sqft
- SAN RAMON
-

Welcome to this inviting 3-bedroom, 2.5-bath retreat where comfort meets convenience along the scenic Iron Horse Trail. Families will appreciate the rare opportunity for children to safely walk to all high-rated public schools while enjoying daily walks, bike rides, and a strong sense of community. Step inside to discover a thoughtfully updated interior that blends function and style. Recent improvements made enhance both efficiency and everyday comfort, including a high-capacity 12.6 kWh fully paid solar system grandfathered under NEM 2.0, a dedicated EV charging outlet, and a smart home upgrade with a Google Nest system. The kitchen has been refreshed with a new dishwasher, while recessed lighting and ceiling fans with lighting in every room bring a bright, airy feel throughout the home. Upstairs, new luxury vinyl flooring brings warmth and comfort, while the garage offers added storage and a high-insulation door for year-round practicality. Enjoy access to two HOA pools and nearby playgrounds. Conveniently located minutes from City Center, The Lot, Central Park, golf courses, movie theaters, Trader Joes, and Whole Foods, this home offers a low-maintenance lifestyle in a vibrant, connected neighborhood. Offers are due on 4/29, Tuesday at 10 am.
- Days on Market
- 16 days
- Current Status
- Active
- Original Price
- $1,399,000
- List Price
- $1,399,000
- On Market Date
- Apr 13, 2025
- Property Type
- Single Family Home
- Area
- 4400 - San Ramon
- Zip Code
- 94583
- MLS ID
- ML82002413
- APN
- 213-720-019-8
- Year Built
- 1992
- Stories in Building
- 2
- Possession
- COE
- Data Source
- MLSL
- Origin MLS System
- MLSListings, Inc.
Montevideo Elementary School
Public K-5 Elementary
Students: 658 Distance: 0.3mi
California High School
Public 9-12 Secondary
Students: 2777 Distance: 0.8mi
Heritage Academy - San Ramon
Private K-6 Coed
Students: 20 Distance: 0.9mi
Iron Horse Middle School
Public 6-8 Middle
Students: 1069 Distance: 0.9mi
Bollinger Canyon Elementary School
Public PK-5 Elementary
Students: 518 Distance: 1.1mi
Neil A. Armstrong Elementary School
Public K-5 Elementary
Students: 544 Distance: 1.3mi
- Bed
- 3
- Bath
- 3 (2/1)
- Double Sinks, Stall Shower, Tile, Tub
- Parking
- 2
- Attached Garage, Electric Car Hookup, Gate / Door Opener
- SQ FT
- 1,887
- SQ FT Source
- Unavailable
- Lot SQ FT
- 3,150.0
- Lot Acres
- 0.072314 Acres
- Kitchen
- Countertop - Granite, Dishwasher, Microwave, Oven Range - Gas, Pantry, Refrigerator
- Cooling
- Ceiling Fan, Central AC
- Dining Room
- Dining Area in Family Room
- Disclosures
- Natural Hazard Disclosure
- Family Room
- Kitchen / Family Room Combo
- Flooring
- Tile, Wood
- Foundation
- Concrete Slab
- Fire Place
- Family Room, Wood Burning
- Heating
- Central Forced Air, Fireplace
- Laundry
- Inside, Washer / Dryer
- Views
- Neighborhood
- Possession
- COE
- * Fee
- $181
- Name
- Newcastle Owners' Association
- *Fee includes
- Maintenance - Common Area
MLS and other Information regarding properties for sale as shown in Theo have been obtained from various sources such as sellers, public records, agents and other third parties. This information may relate to the condition of the property, permitted or unpermitted uses, zoning, square footage, lot size/acreage or other matters affecting value or desirability. Unless otherwise indicated in writing, neither brokers, agents nor Theo have verified, or will verify, such information. If any such information is important to buyer in determining whether to buy, the price to pay or intended use of the property, buyer is urged to conduct their own investigation with qualified professionals, satisfy themselves with respect to that information, and to rely solely on the results of that investigation.
School data provided by GreatSchools. School service boundaries are intended to be used as reference only. To verify enrollment eligibility for a property, contact the school directly.
