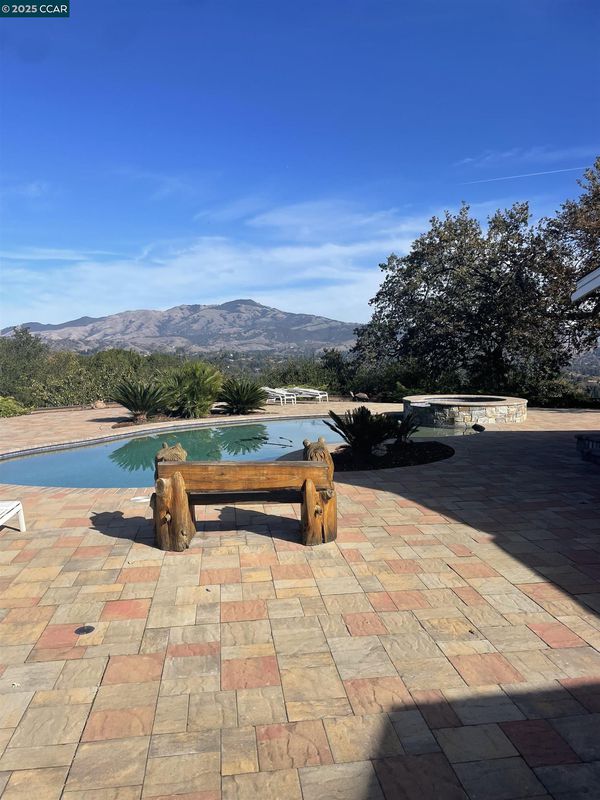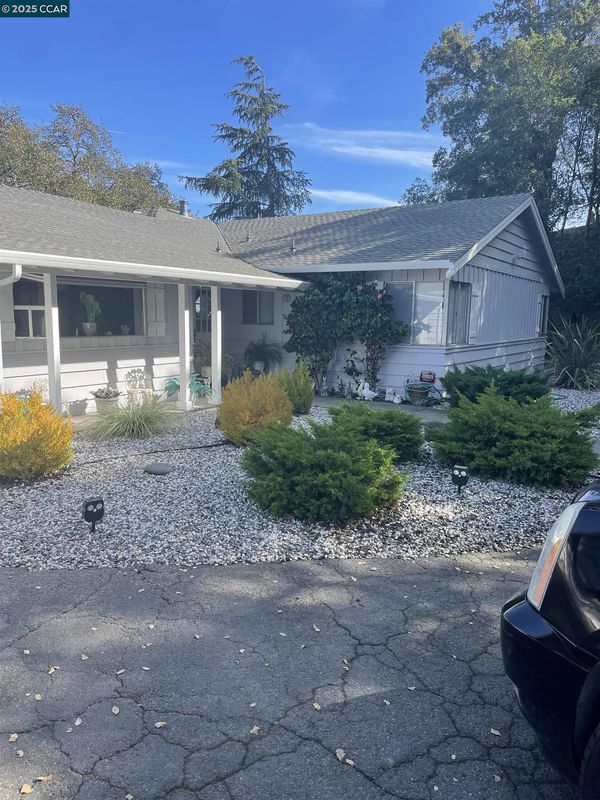
$2,590,000
2,648
SQ FT
$978
SQ/FT
300 Oak View Terrace
@ Clipper Hill - None, Danville
- 4 Bed
- 3 Bath
- 3 Park
- 2,648 sqft
- Danville
-

Incredible views! First time on the market in 47 years for this signature Westside Danville Estate. The pool, pavers, retaining wall were re done and installed approximately 8 years ago with a 200k +cost. This property has complete privacy with a 2.9 acre lot. The single level home boast 2648 sqf that has been very well maintained with newer roof, and a new heater AC this year. The property also has a finished barn with a upstairs and downstairs that could be converted back to horse stalls with a paddock if desired. So many option to update , add on and make it your own in this incredible private park like setting or simply move in and enjoy! Seller is open to strong preemptive offers during coming soon status before going active.
- Current Status
- Active - Coming Soon
- Original Price
- $2,590,000
- List Price
- $2,590,000
- On Market Date
- Nov 12, 2025
- Property Type
- Detached
- D/N/S
- None
- Zip Code
- 94526
- MLS ID
- 41117221
- APN
- Year Built
- 1961
- Stories in Building
- 1
- Possession
- Close Of Escrow, Other, Seller Rent Back
- Data Source
- MAXEBRDI
- Origin MLS System
- CONTRA COSTA
Del Amigo High (Continuation) School
Public 7-12 Continuation
Students: 97 Distance: 0.6mi
San Ramon Valley High School
Public 9-12 Secondary
Students: 2094 Distance: 0.9mi
Montair Elementary School
Public K-5 Elementary
Students: 556 Distance: 1.0mi
St. Isidore
Private K-8 Elementary, Middle, Religious, Coed
Students: 630 Distance: 1.0mi
Rancho Romero Elementary School
Public K-5 Elementary
Students: 478 Distance: 1.3mi
San Ramon Valley Christian Academy
Private K-12 Elementary, Religious, Coed
Students: 300 Distance: 1.3mi
- Bed
- 4
- Bath
- 3
- Parking
- 3
- Attached, Guest, Parking Lot, Garage Door Opener
- SQ FT
- 2,648
- SQ FT Source
- Owner
- Lot SQ FT
- 129,460.0
- Lot Acres
- 2.972 Acres
- Pool Info
- In Ground
- Kitchen
- Dryer, Washer, Gas Water Heater, 220 Volt Outlet, Breakfast Nook, Eat-in Kitchen, Disposal, Kitchen Island
- Cooling
- Central Air
- Disclosures
- None
- Entry Level
- Exterior Details
- Back Yard, Front Yard, Side Yard, Other, Private Entrance, Storage Area, Yard Space
- Flooring
- Laminate, Carpet
- Foundation
- Fire Place
- Other
- Heating
- Floor Furnace, Hot Water
- Laundry
- 220 Volt Outlet, Washer
- Main Level
- 4 Bedrooms, 2.5 Baths
- Possession
- Close Of Escrow, Other, Seller Rent Back
- Architectural Style
- Other
- Construction Status
- Existing
- Additional Miscellaneous Features
- Back Yard, Front Yard, Side Yard, Other, Private Entrance, Storage Area, Yard Space
- Location
- Other, Front Yard, Pool Site, See Remarks
- Roof
- Composition
- Fee
- Unavailable
MLS and other Information regarding properties for sale as shown in Theo have been obtained from various sources such as sellers, public records, agents and other third parties. This information may relate to the condition of the property, permitted or unpermitted uses, zoning, square footage, lot size/acreage or other matters affecting value or desirability. Unless otherwise indicated in writing, neither brokers, agents nor Theo have verified, or will verify, such information. If any such information is important to buyer in determining whether to buy, the price to pay or intended use of the property, buyer is urged to conduct their own investigation with qualified professionals, satisfy themselves with respect to that information, and to rely solely on the results of that investigation.
School data provided by GreatSchools. School service boundaries are intended to be used as reference only. To verify enrollment eligibility for a property, contact the school directly.









