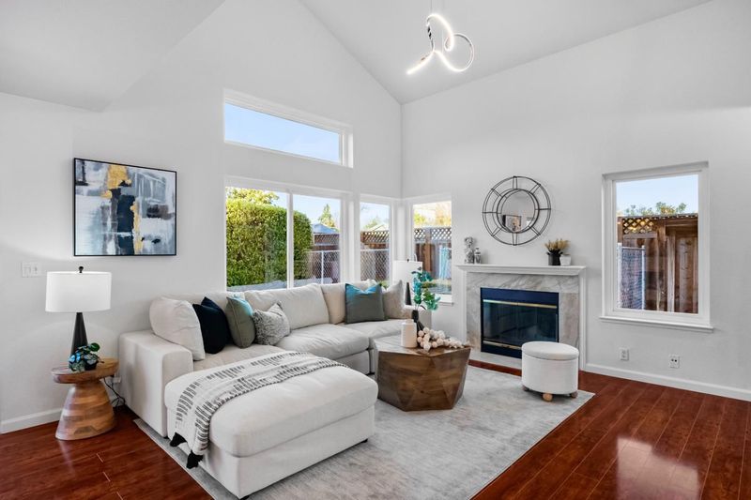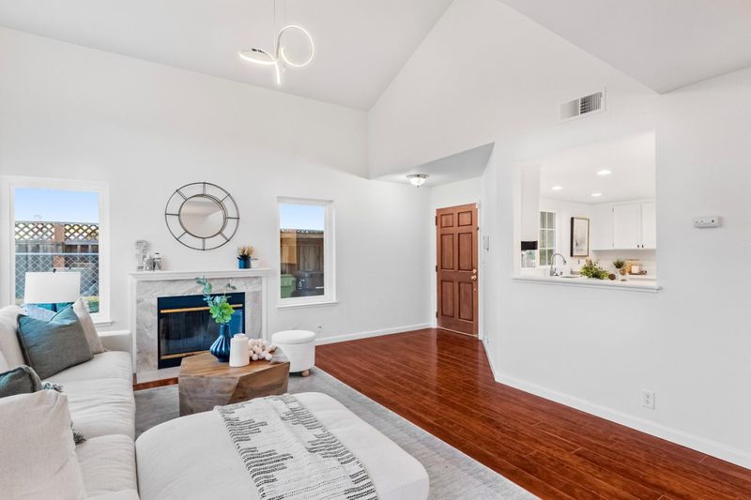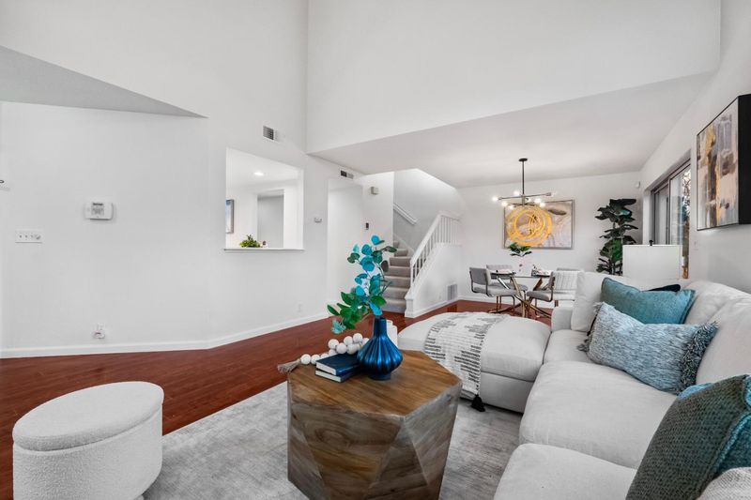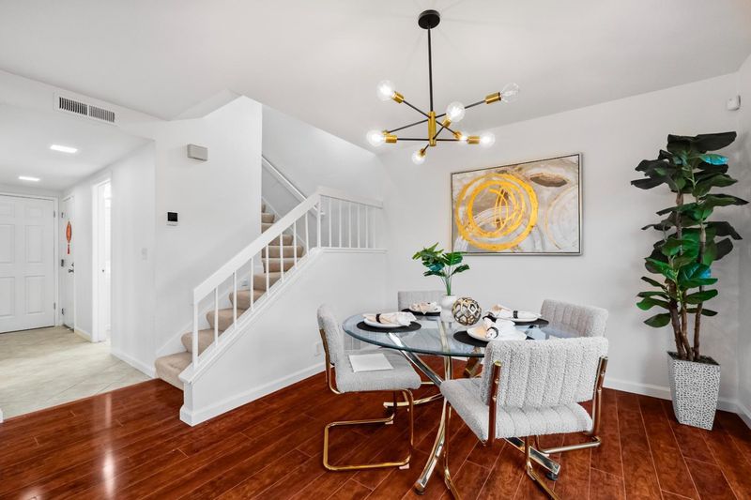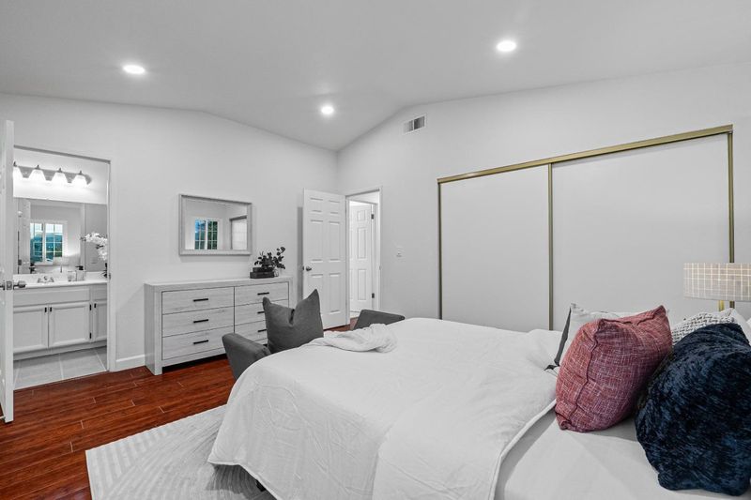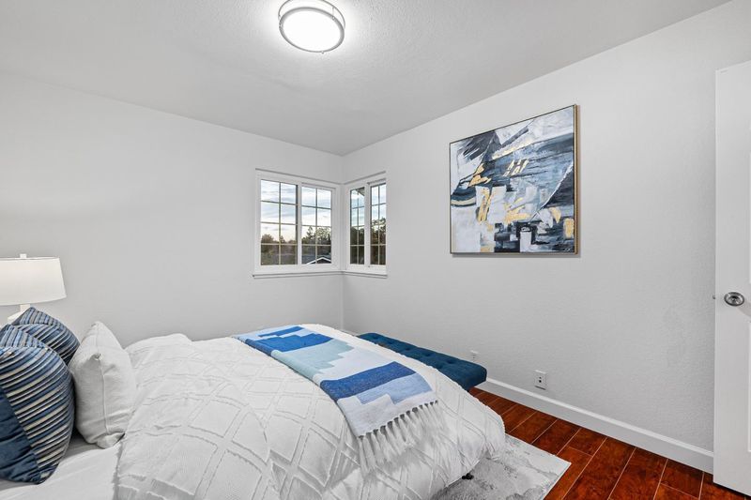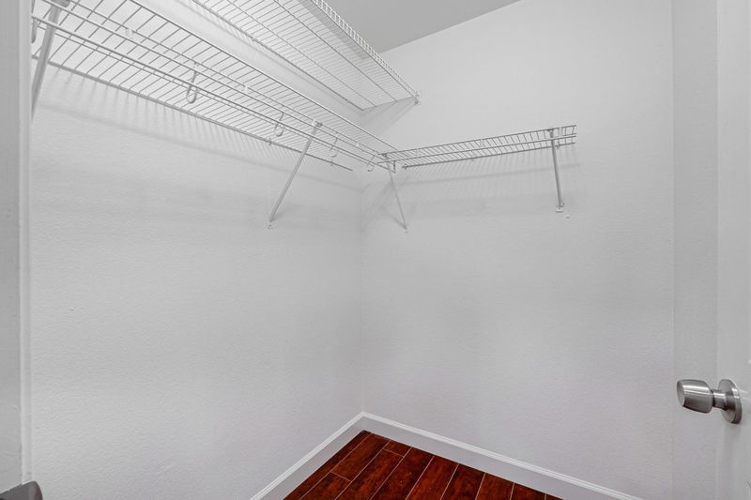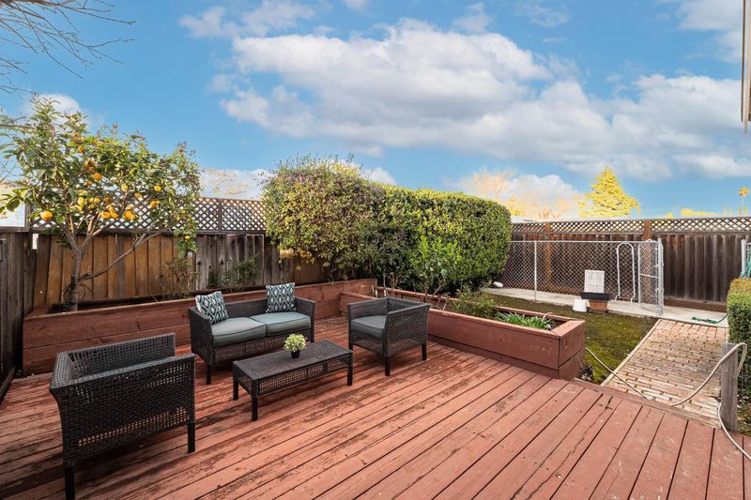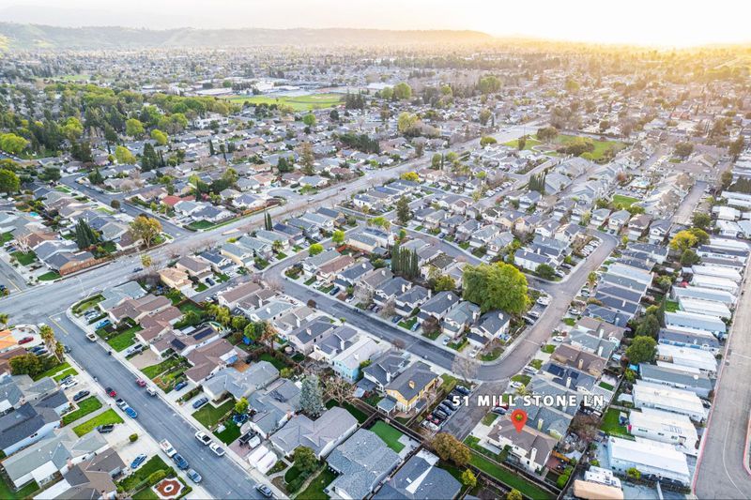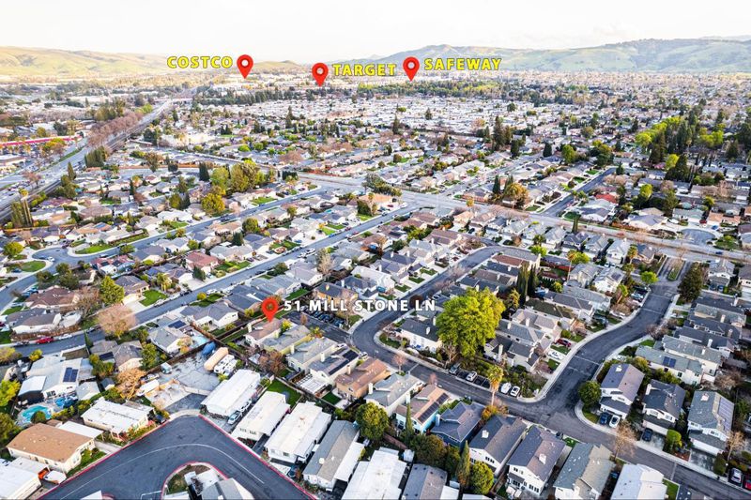
$1,190,000
1,451
SQ FT
$820
SQ/FT
51 Mill Stone Lane
@ Chynewest and Monterey - 12 - Blossom Valley, San Jose
- 3 Bed
- 3 (2/1) Bath
- 2 Park
- 1,451 sqft
- San Jose
-

-
Sat May 3, 2:00 pm - 5:00 pm
Discover this beautiful fully Remodelled 3-bedroom, 2.5-bath single-family home in Blossom Valley, offering bright and inviting living spaces. The living room features vaulted ceilings and a cozy fireplace, flowing into the dining area with a sliding door leading to a large deck for seamless indoor-outdoor living. The gourmet kitchen boasts quartz countertops, modern appliances, and ample white cabinetry, with a nearby powder room. Upstairs, the spacious primary suite includes a walk-in closet and an en-suite bath with a white vanity, a large mirror, and a shower over the tub. Two additional bedrooms provide comfort for family or guests, along with a hallway bath featuring a large mirror and a shower over the tub. An attached two-car garage includes a washer and dryer for added convenience. Ideally located near freeways 101, 87, and 85, as well as parks, shopping, and dining. Don't miss this fantastic opportunity!
- Days on Market
- 1 day
- Current Status
- Active
- Original Price
- $1,290,000
- List Price
- $1,190,000
- On Market Date
- Apr 29, 2025
- Property Type
- Single Family Home
- Area
- 12 - Blossom Valley
- Zip Code
- 95136
- MLS ID
- ML82004724
- APN
- 685-28-045
- Year Built
- 1988
- Stories in Building
- 2
- Possession
- Unavailable
- Data Source
- MLSL
- Origin MLS System
- MLSListings, Inc.
Davis (Caroline) Intermediate School
Public 7-8 Middle
Students: 596 Distance: 0.4mi
The Academy
Public 5-8 Opportunity Community
Students: 6 Distance: 0.5mi
Summit Public School: Tahoma
Charter 9-12 Coed
Students: 379 Distance: 0.6mi
Edenvale Elementary School
Public K-6 Elementary
Students: 485 Distance: 0.7mi
Hayes Elementary School
Public K-6 Elementary
Students: 592 Distance: 0.7mi
Oak Grove High School
Public 9-12 Secondary
Students: 1766 Distance: 0.7mi
- Bed
- 3
- Bath
- 3 (2/1)
- Half on Ground Floor, Shower over Tub - 1, Showers over Tubs - 2+
- Parking
- 2
- Attached Garage, Common Parking Area
- SQ FT
- 1,451
- SQ FT Source
- Unavailable
- Lot SQ FT
- 3,600.0
- Lot Acres
- 0.082645 Acres
- Kitchen
- Countertop - Quartz, Dishwasher, Garbage Disposal, Microwave, Oven Range - Electric, Refrigerator
- Cooling
- Central AC
- Dining Room
- Dining Area in Living Room
- Disclosures
- Natural Hazard Disclosure
- Family Room
- No Family Room
- Flooring
- Carpet, Laminate, Tile
- Foundation
- Concrete Block
- Fire Place
- Gas Starter, Living Room
- Heating
- Central Forced Air
- Laundry
- In Garage, Washer / Dryer
- * Fee
- $116
- Name
- Monarch Park HOA
- *Fee includes
- Maintenance - Road and Maintenance - Common Area
MLS and other Information regarding properties for sale as shown in Theo have been obtained from various sources such as sellers, public records, agents and other third parties. This information may relate to the condition of the property, permitted or unpermitted uses, zoning, square footage, lot size/acreage or other matters affecting value or desirability. Unless otherwise indicated in writing, neither brokers, agents nor Theo have verified, or will verify, such information. If any such information is important to buyer in determining whether to buy, the price to pay or intended use of the property, buyer is urged to conduct their own investigation with qualified professionals, satisfy themselves with respect to that information, and to rely solely on the results of that investigation.
School data provided by GreatSchools. School service boundaries are intended to be used as reference only. To verify enrollment eligibility for a property, contact the school directly.
