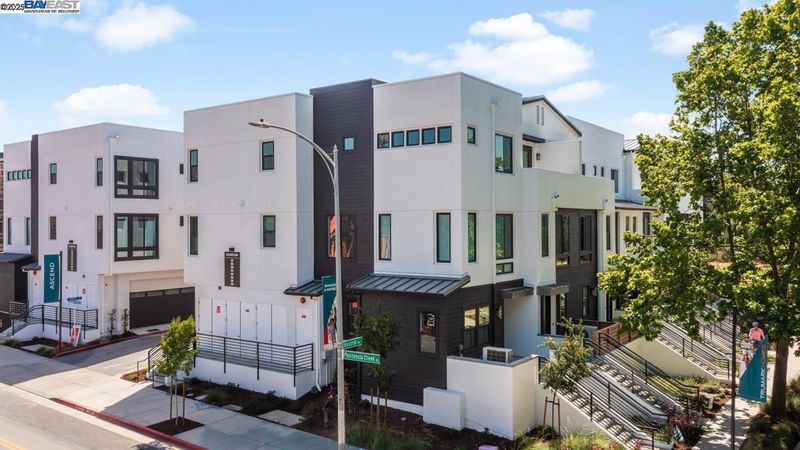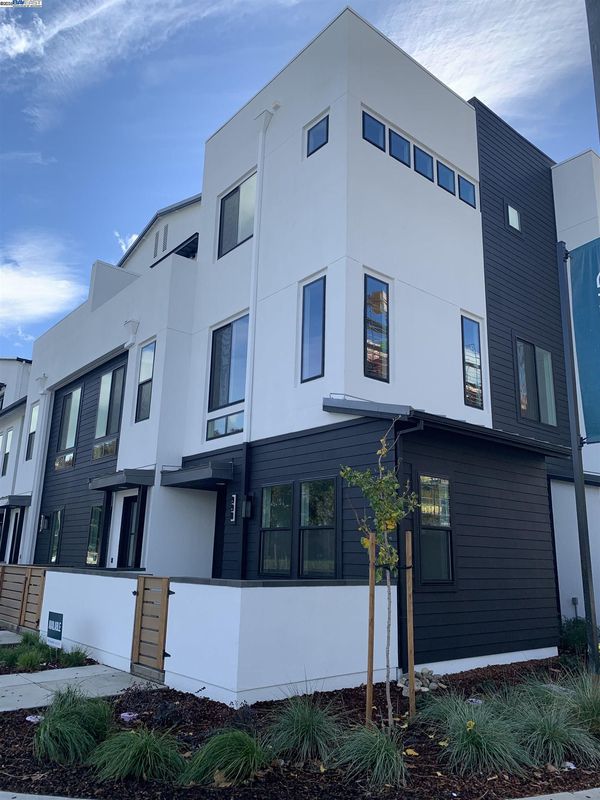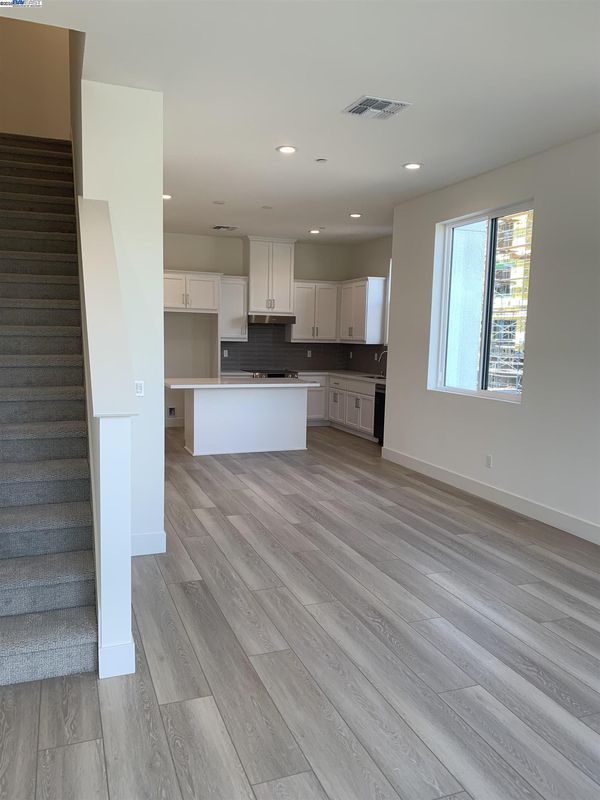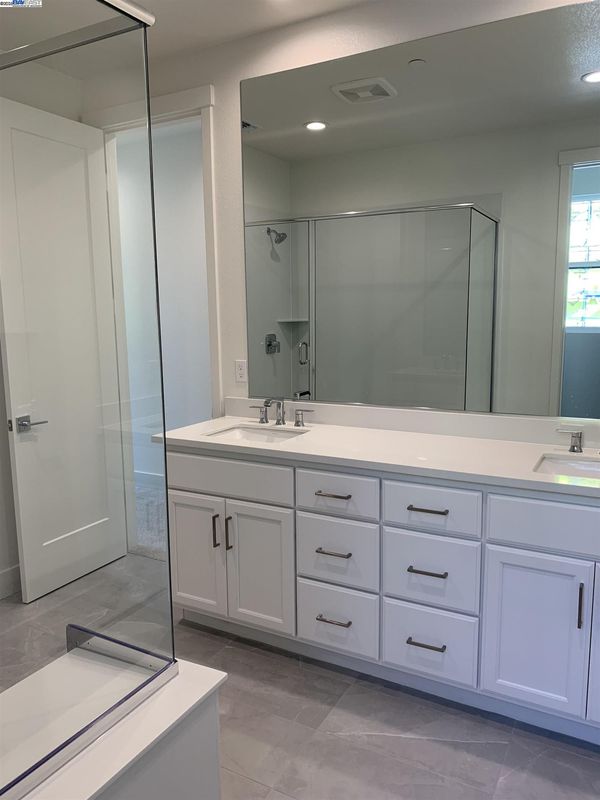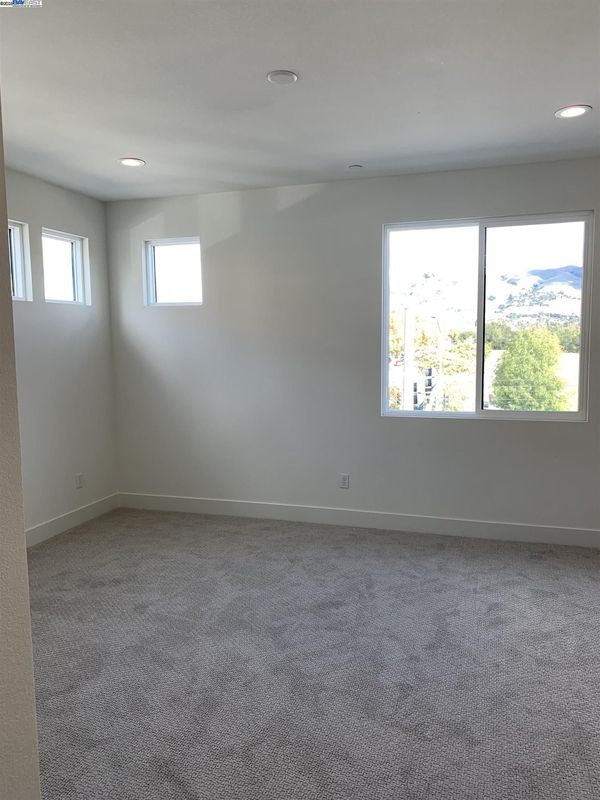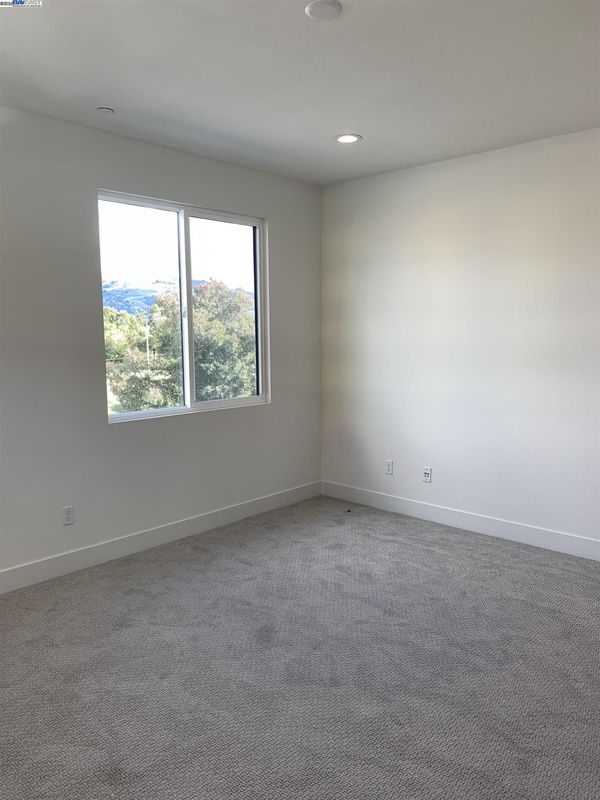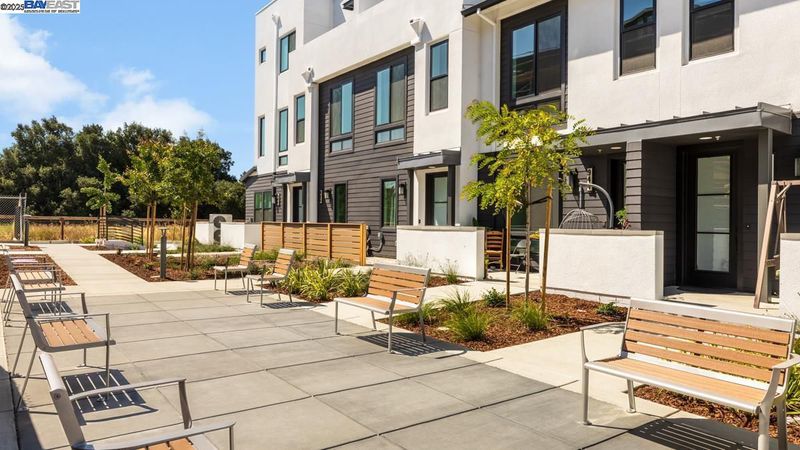
$1,389,000
1,944
SQ FT
$715
SQ/FT
998 Harcot Court
@ Penitencia Creek - Other, San Jose
- 4 Bed
- 4 Bath
- 2 Park
- 1,944 sqft
- San Jose
-

-
Sat Nov 29, 1:00 pm - 4:00 pm
Come visit our sales office! Open 10:30-5PM!
-
Sat Dec 6, 1:00 pm - 4:00 pm
Come visit our sales office! Open 10:30-5PM!
Stunning New Construction Home! Welcome to this breathtaking brand new home, perfectly situated close to VTA, BART, and major freeways. The elegant Plan 3 layout combines style and functionality, ideal for contemporary living. An energy-efficient solar system is also available for purchase or lease, ensuring savings and sustainability for your new home. Home comes with designer-selected finishes, including luxury vinyl plank flooring, stylish quartz kitchen countertops, and beautifully upgraded kitchen backsplash, upgraded soft-close cabinetry, and enhanced electrical options! Seize this opportunity to make this exceptional property your dream home! North East facing orientation.
- Current Status
- Active
- Original Price
- $1,389,000
- List Price
- $1,389,000
- On Market Date
- Nov 18, 2025
- Property Type
- Townhouse
- D/N/S
- Other
- Zip Code
- 95133
- MLS ID
- 41117715
- APN
- Year Built
- 2025
- Stories in Building
- 3
- Possession
- Other
- Data Source
- MAXEBRDI
- Origin MLS System
- BAY EAST
Christ The King Academy
Private 1-12 Religious, Coed
Students: 11 Distance: 0.3mi
Merryhill Elementary School
Private K-5 Coed
Students: 216 Distance: 0.4mi
Summerdale Elementary School
Public K-5 Elementary
Students: 403 Distance: 0.5mi
Ben Painter Elementary School
Public PK-8 Elementary
Students: 334 Distance: 0.9mi
Vinci Park Elementary School
Public K-5 Elementary
Students: 564 Distance: 0.9mi
Cherrywood Elementary School
Public PK-5 Elementary
Students: 425 Distance: 0.9mi
- Bed
- 4
- Bath
- 4
- Parking
- 2
- Attached
- SQ FT
- 1,944
- SQ FT Source
- Builder
- Pool Info
- None
- Kitchen
- Dishwasher, Electric Range, Microwave, Counter - Solid Surface, Electric Range/Cooktop, Disposal, Kitchen Island, Pantry
- Cooling
- Central Air
- Disclosures
- Nat Hazard Disclosure, Disclosure Statement
- Entry Level
- 1
- Exterior Details
- Other
- Flooring
- Tile, Vinyl, Carpet
- Foundation
- Fire Place
- None
- Heating
- Electric
- Laundry
- Other
- Main Level
- Other
- Possession
- Other
- Architectural Style
- See Remarks
- Non-Master Bathroom Includes
- Shower Over Tub, Tile
- Additional Miscellaneous Features
- Other
- Location
- See Remarks
- Roof
- Other
- Fee
- $383
MLS and other Information regarding properties for sale as shown in Theo have been obtained from various sources such as sellers, public records, agents and other third parties. This information may relate to the condition of the property, permitted or unpermitted uses, zoning, square footage, lot size/acreage or other matters affecting value or desirability. Unless otherwise indicated in writing, neither brokers, agents nor Theo have verified, or will verify, such information. If any such information is important to buyer in determining whether to buy, the price to pay or intended use of the property, buyer is urged to conduct their own investigation with qualified professionals, satisfy themselves with respect to that information, and to rely solely on the results of that investigation.
School data provided by GreatSchools. School service boundaries are intended to be used as reference only. To verify enrollment eligibility for a property, contact the school directly.
