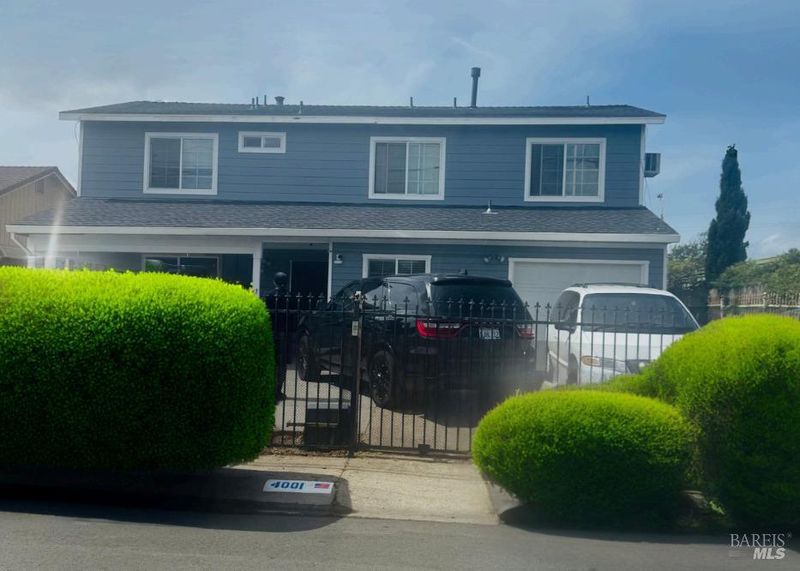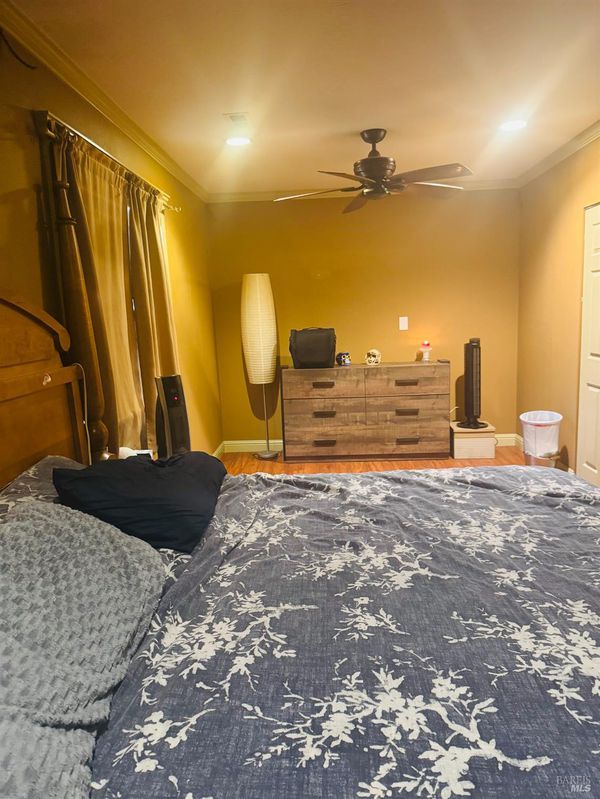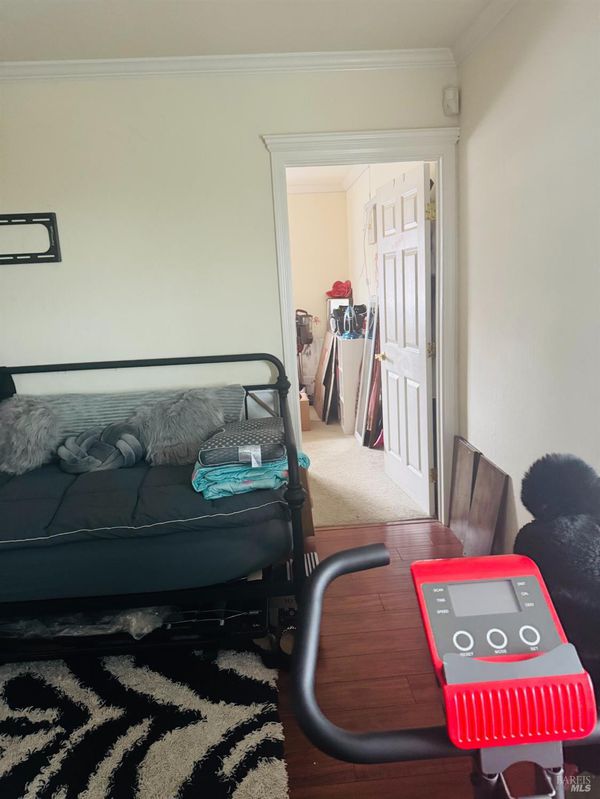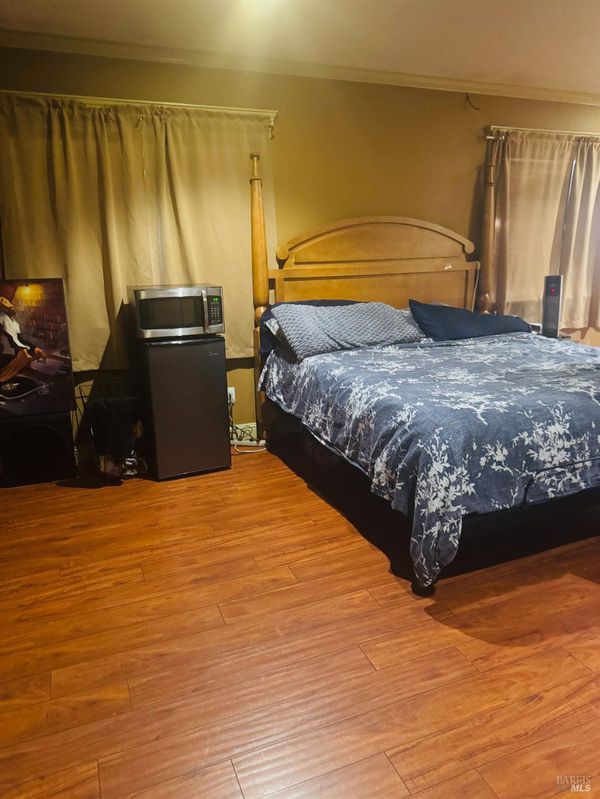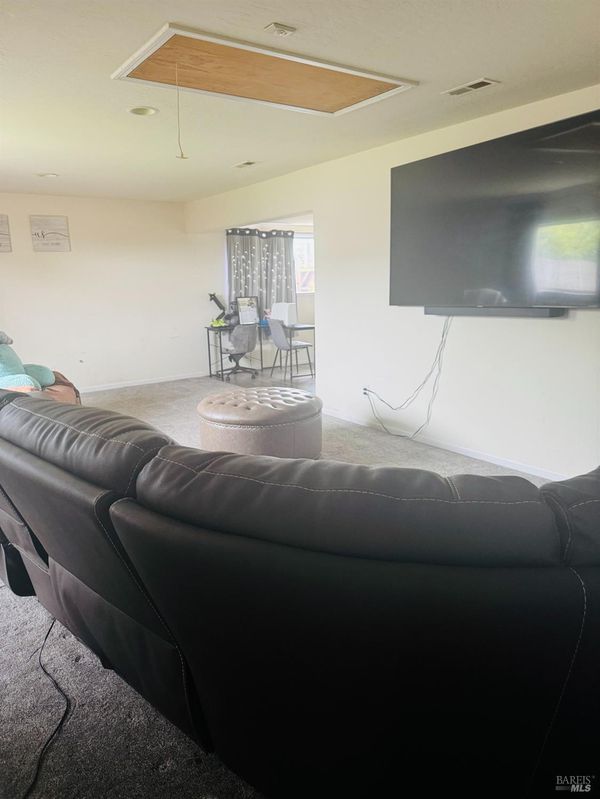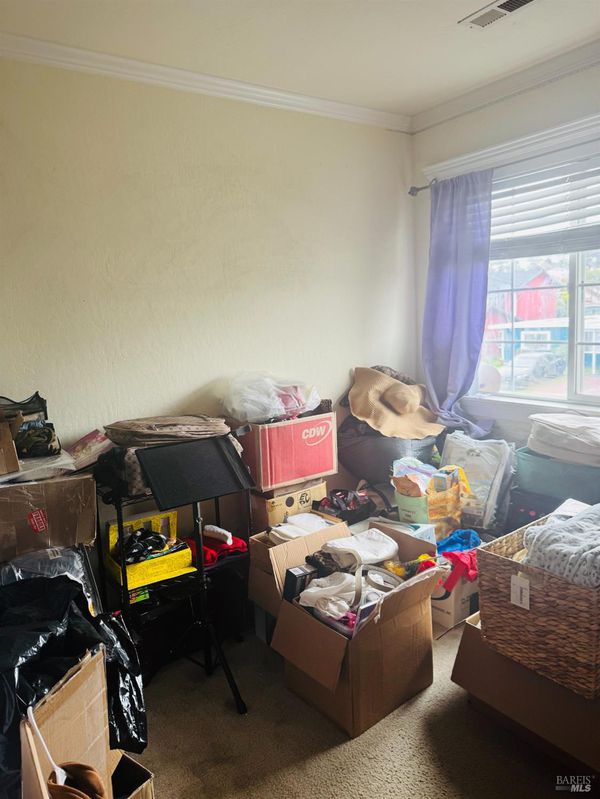
$689,800
1,895
SQ FT
$364
SQ/FT
4001 Jenkins Way
@ Giant - Richmond-North & West/Parchest, San Pablo
- 4 Bed
- 3 Bath
- 5 Park
- 1,895 sqft
- San Pablo
-

Upstairs Elegance: Dual Primary Suites: Two expansive primary bedrooms, create a private retreat for each resident. An additional full restroom on this level adds convenience, ensuring everyone enjoys a touch of luxury. Downstairs Delights: Versatile Living Areas: Enjoy both a huge family room and a formal dining room designed for entertaining and everyday comfort. Breakfast Bar & Nook: Start your mornings in a sunlit breakfast area that seamlessly blends style and functiona perfect spot for casual dining. Generous Room: A huge family-room awaits your creativity, whether you envision a media room, play area, or even a separate living space for an ADU or multi-generational lifestyle. A unique step-down ladder in this area further maximizes storage potential, ensuring every inch of space works for you. Additional Bedrooms & Storage: Two well-appointed bedrooms and a full bath provide ample accommodation, while endless storage options throughout the level help keep your home impeccably organized. Indoor Laundry: Conveniently located, the indoor laundry ensures your daily chores are a breeze. Every corner of this home has been engineered to deliver an unparalleled living experience. Prepare to be captivated; welcome home.
- Days on Market
- 18 days
- Current Status
- Active
- Original Price
- $689,800
- List Price
- $689,800
- On Market Date
- Apr 10, 2025
- Property Type
- Single Family Residence
- Area
- Richmond-North & West/Parchest
- Zip Code
- 94806
- MLS ID
- 325031805
- APN
- 408-044-004-5
- Year Built
- 1950
- Stories in Building
- Unavailable
- Possession
- Close Of Escrow
- Data Source
- BAREIS
- Origin MLS System
Contra Costa Adult
Public n/a Adult Education
Students: NA Distance: 0.7mi
Bayview Elementary School
Public K-6 Elementary
Students: 512 Distance: 0.9mi
Lake Elementary School
Public K-6 Elementary
Students: 375 Distance: 0.9mi
Community Christian Academy
Private 2-12 Combined Elementary And Secondary, Religious, Coed
Students: 20 Distance: 1.1mi
Middle College High School
Public 9-12 Secondary
Students: 288 Distance: 1.3mi
Making Waves Academy
Charter 5-12 Elementary, Yr Round
Students: 940 Distance: 1.3mi
- Bed
- 4
- Bath
- 3
- Tub w/Shower Over
- Parking
- 5
- Attached, Garage Door Opener, Garage Facing Front
- SQ FT
- 1,895
- SQ FT Source
- Assessor Auto-Fill
- Lot SQ FT
- 5,001.0
- Lot Acres
- 0.1148 Acres
- Kitchen
- Breakfast Area, Ceramic Counter, Kitchen/Family Combo, Pantry Closet
- Cooling
- Ceiling Fan(s), Central
- Dining Room
- Breakfast Nook, Formal Area, Space in Kitchen
- Family Room
- Great Room
- Flooring
- Carpet, Laminate, Wood
- Heating
- Central
- Laundry
- Cabinets, Dryer Included, Gas Hook-Up, Inside Area, Washer Included
- Upper Level
- Bedroom(s), Full Bath(s), Primary Bedroom, Retreat
- Main Level
- Bedroom(s), Dining Room, Family Room, Full Bath(s), Garage, Kitchen, Living Room, Street Entrance
- Possession
- Close Of Escrow
- Architectural Style
- A-Frame
- Fee
- $0
MLS and other Information regarding properties for sale as shown in Theo have been obtained from various sources such as sellers, public records, agents and other third parties. This information may relate to the condition of the property, permitted or unpermitted uses, zoning, square footage, lot size/acreage or other matters affecting value or desirability. Unless otherwise indicated in writing, neither brokers, agents nor Theo have verified, or will verify, such information. If any such information is important to buyer in determining whether to buy, the price to pay or intended use of the property, buyer is urged to conduct their own investigation with qualified professionals, satisfy themselves with respect to that information, and to rely solely on the results of that investigation.
School data provided by GreatSchools. School service boundaries are intended to be used as reference only. To verify enrollment eligibility for a property, contact the school directly.
