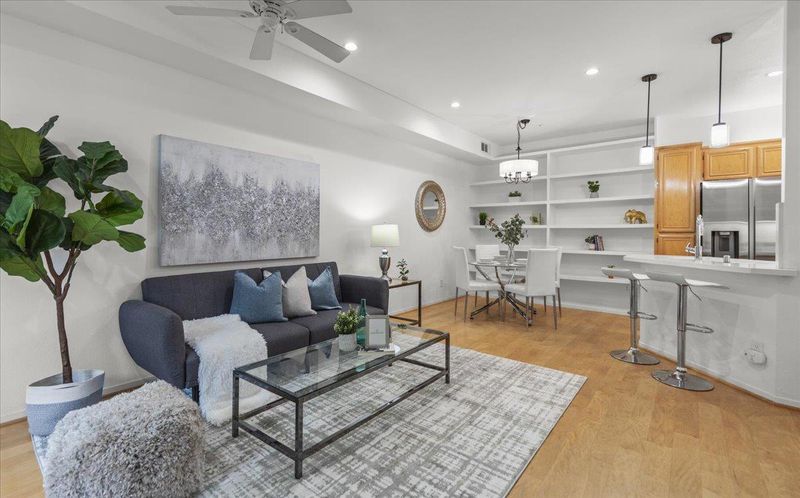
$639,000
1,003
SQ FT
$637
SQ/FT
1083 Esparanza Way
@ Veranda Way - 2 - Santa Teresa, San Jose
- 1 Bed
- 1 Bath
- 2 Park
- 1,003 sqft
- San Jose
-

FHA and VA approved complex. HOME FOR THE HOLIDAYS! TONS of upgrades! Newer style home with many upgrades throughout. This home has gleaming hardwood floors and remodeled kitchen and bathrooms. Kitchen has updated quartz counters with breakfast bar seating area, extra storage space and ample cabinet space and gas range!. 2 car finished garage plus room to park more and space for work out area too! Cozy up to your gas fireplace and enjoy the light and bright floorplan with high ceilings. Special added closet in primary bedroom plus walk-in closet. Modern upgraded primary bathroom. Updated light fixtures. Easy commute location with easy access to freeways. W/D included, stainless fridge included. Quiet location within complex and near the pool and spa.
- Days on Market
- 15 days
- Current Status
- Active
- Original Price
- $650,000
- List Price
- $639,000
- On Market Date
- Nov 11, 2025
- Property Type
- Condominium
- Area
- 2 - Santa Teresa
- Zip Code
- 95138
- MLS ID
- ML82027286
- APN
- 678-81-043
- Year Built
- 1999
- Stories in Building
- 3
- Possession
- Unavailable
- Data Source
- MLSL
- Origin MLS System
- MLSListings, Inc.
Ledesma (Rita) Elementary School
Public K-6 Elementary
Students: 494 Distance: 0.0mi
Starlight High School
Private 8-12 Special Education, Secondary, Coed
Students: NA Distance: 0.7mi
Los Paseos Elementary School
Public K-5 Elementary
Students: 501 Distance: 1.0mi
Martin Murphy Middle School
Public 6-8 Combined Elementary And Secondary
Students: 742 Distance: 1.2mi
Stratford School
Private K-5 Core Knowledge
Students: 301 Distance: 1.7mi
Baldwin (Julia) Elementary School
Public K-6 Elementary
Students: 485 Distance: 1.7mi
- Bed
- 1
- Bath
- 1
- Double Sinks
- Parking
- 2
- Attached Garage, Off-Street Parking
- SQ FT
- 1,003
- SQ FT Source
- Unavailable
- Pool Info
- Pool - Heated, Pool - In Ground, Spa - In Ground, Community Facility
- Kitchen
- Oven Range - Gas, Oven - Gas
- Cooling
- Central AC
- Dining Room
- Breakfast Bar, Eat in Kitchen
- Disclosures
- NHDS Report
- Family Room
- No Family Room
- Flooring
- Hardwood
- Foundation
- Concrete Slab
- Fire Place
- Gas Burning, Gas Starter, Living Room
- Heating
- Forced Air
- Laundry
- In Garage, Washer / Dryer
- Architectural Style
- Contemporary
- * Fee
- $375
- Name
- Jubilee
- Phone
- 408-226-3300
- *Fee includes
- Common Area Electricity, Insurance, Insurance - Common Area, and Common Area Gas
MLS and other Information regarding properties for sale as shown in Theo have been obtained from various sources such as sellers, public records, agents and other third parties. This information may relate to the condition of the property, permitted or unpermitted uses, zoning, square footage, lot size/acreage or other matters affecting value or desirability. Unless otherwise indicated in writing, neither brokers, agents nor Theo have verified, or will verify, such information. If any such information is important to buyer in determining whether to buy, the price to pay or intended use of the property, buyer is urged to conduct their own investigation with qualified professionals, satisfy themselves with respect to that information, and to rely solely on the results of that investigation.
School data provided by GreatSchools. School service boundaries are intended to be used as reference only. To verify enrollment eligibility for a property, contact the school directly.



