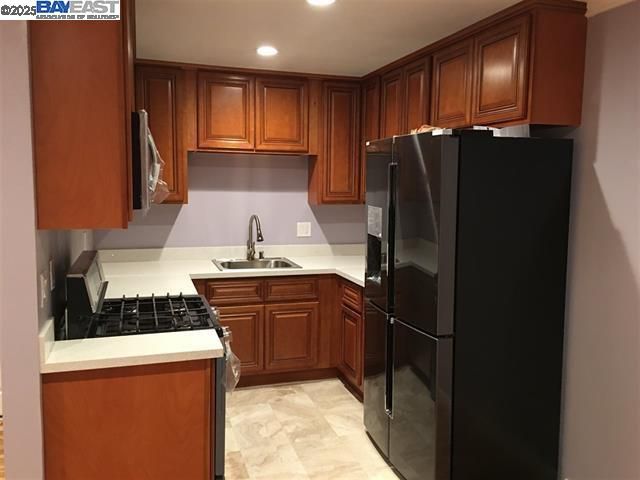
$649,000
1,033
SQ FT
$628
SQ/FT
38228 Paseo Padre Pkwy, #14
@ Eggers Dr - Parkmont, Fremont
- 2 Bed
- 2 Bath
- 1 Park
- 1,033 sqft
- Fremont
-

Your Dream Home Awaits – Stunning 2-Bed, 2-Bath Condo in central Fremont! Step into perfection with this fully renovated, move-in-ready condo! Every inch has been thoughtfully updated to offer modern luxury and ultimate comfort. The sleek kitchen is a chef’s delight, featuring quartz countertops, brand-new stainless steel appliances, and stylish new cabinetry. Both bathrooms have been beautifully remodeled, exuding elegance and sophistication. Fresh designer paint, gorgeous laminate flooring, recessed lighting, and dual-pane windows create a warm, inviting atmosphere. Plus, enjoy a newer patio door, an upgraded balcony, and a freshly painted exterior with a newer roof! Located in a prime neighborhood, just a short walk to top-rated (9/10) schools, grocery stores, BART, hospitals, and more. Whether you're looking for a perfect place to call home or an investor’s dream, this condo checks all the boxes! With a proven rental history—never vacant in the last four years—and no rental restrictions, this is an opportunity you don’t want to miss! ?? A home this perfect doesn’t come around often—schedule your tour today! ??
- Current Status
- Active - Coming Soon
- Original Price
- $649,000
- List Price
- $649,000
- On Market Date
- Feb 28, 2025
- Property Type
- Condominium
- D/N/S
- Parkmont
- Zip Code
- 94536
- MLS ID
- 41087610
- APN
- 5011535109
- Year Built
- 1970
- Stories in Building
- 2
- Possession
- Close Of Escrow
- Data Source
- MAXEBRDI
- Origin MLS System
- BAY EAST
New Horizons School
Private K-8 Elementary, Coed
Students: 223 Distance: 0.2mi
Parkmont Elementary School
Public K-6 Elementary
Students: 885 Distance: 0.3mi
Scribbles Montessori School
Private K-3 Montessori, Elementary, Coed
Students: 39 Distance: 0.5mi
Washington High School
Public 9-12 Secondary
Students: 1918 Distance: 0.5mi
Prince Of Peace Lutheran School
Private K-8 Elementary, Religious, Coed
Students: 452 Distance: 0.6mi
Stratford School
Private K
Students: 87 Distance: 0.6mi
- Bed
- 2
- Bath
- 2
- Parking
- 1
- Carport
- SQ FT
- 1,033
- SQ FT Source
- Public Records
- Lot SQ FT
- 74,820.0
- Lot Acres
- 1.72 Acres
- Pool Info
- In Ground, Pool House, Community, Outdoor Pool
- Kitchen
- Dishwasher, Gas Range, Free-Standing Range, Refrigerator, Dryer, Washer, Stone Counters, Gas Range/Cooktop, Range/Oven Free Standing
- Cooling
- None
- Disclosures
- Nat Hazard Disclosure, Disclosure Package Avail
- Entry Level
- 2
- Exterior Details
- Balcony, Garden/Play, Sprinklers Automatic
- Flooring
- Laminate, Tile
- Foundation
- Fire Place
- None
- Heating
- Wall Furnace
- Laundry
- Laundry Room, In Unit
- Upper Level
- 2 Bedrooms, 2 Baths, Primary Bedrm Suite - 1, Laundry Facility, Main Entry
- Main Level
- None
- Possession
- Close Of Escrow
- Architectural Style
- Traditional
- Construction Status
- Existing
- Additional Miscellaneous Features
- Balcony, Garden/Play, Sprinklers Automatic
- Location
- Level
- Roof
- Composition Shingles
- Water and Sewer
- Public
- Fee
- $578
MLS and other Information regarding properties for sale as shown in Theo have been obtained from various sources such as sellers, public records, agents and other third parties. This information may relate to the condition of the property, permitted or unpermitted uses, zoning, square footage, lot size/acreage or other matters affecting value or desirability. Unless otherwise indicated in writing, neither brokers, agents nor Theo have verified, or will verify, such information. If any such information is important to buyer in determining whether to buy, the price to pay or intended use of the property, buyer is urged to conduct their own investigation with qualified professionals, satisfy themselves with respect to that information, and to rely solely on the results of that investigation.
School data provided by GreatSchools. School service boundaries are intended to be used as reference only. To verify enrollment eligibility for a property, contact the school directly.






