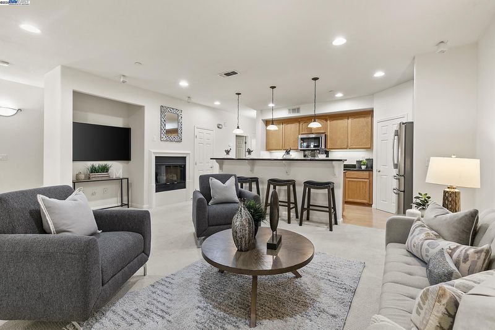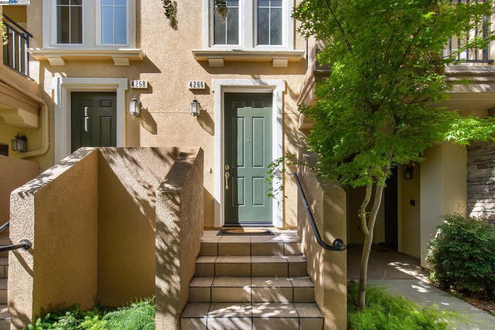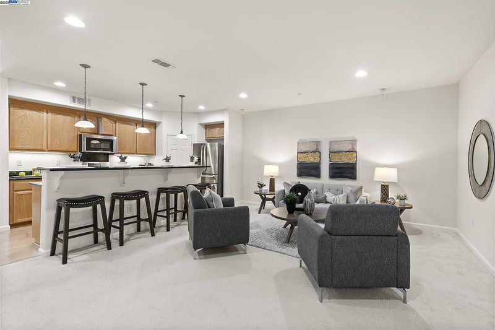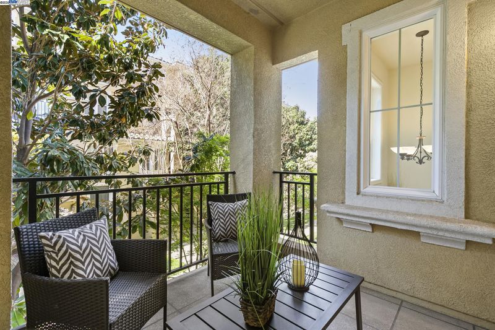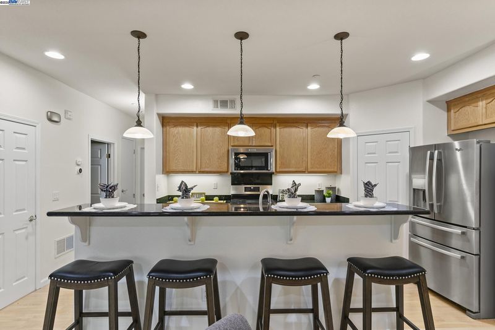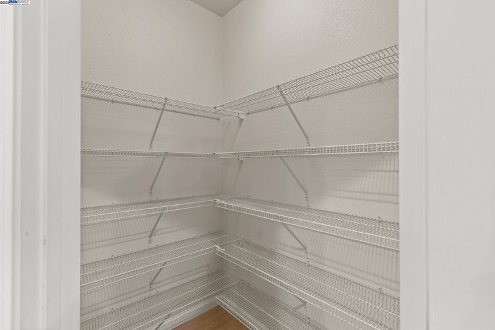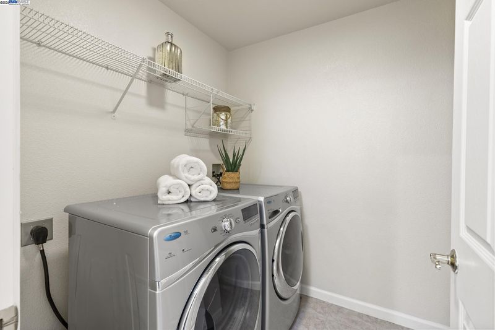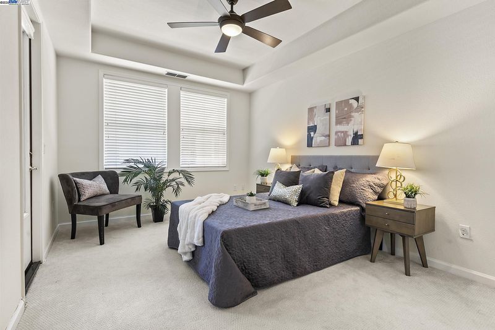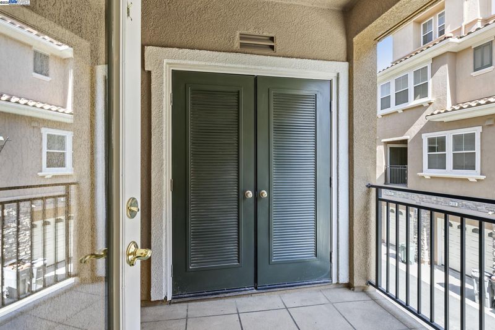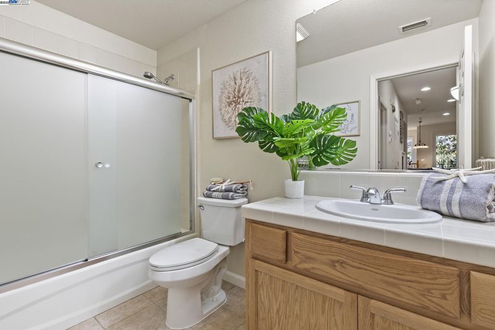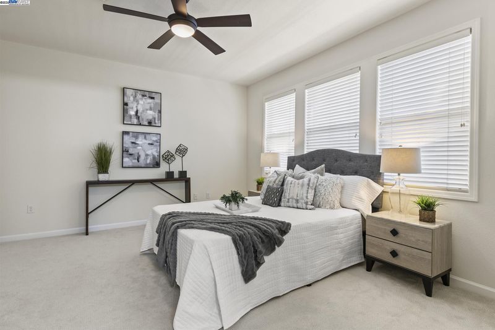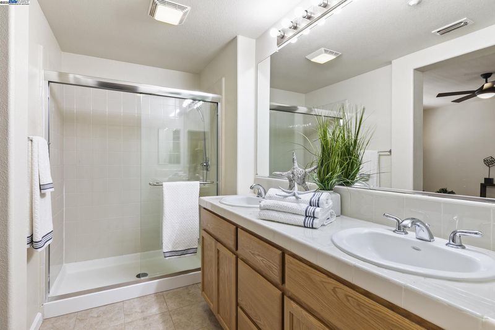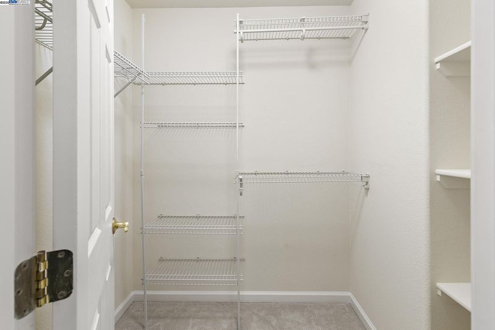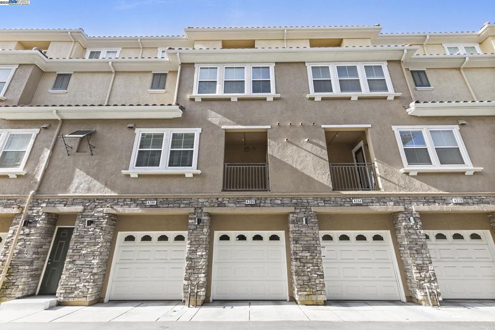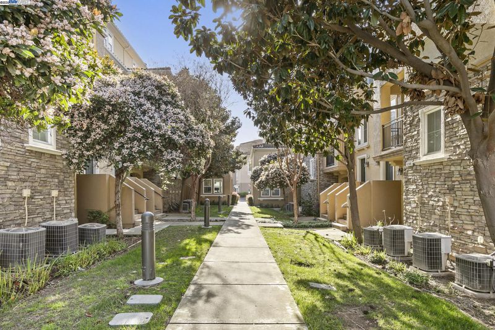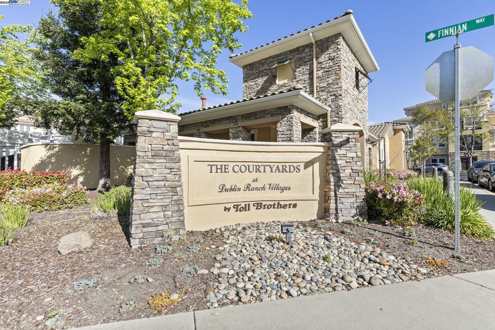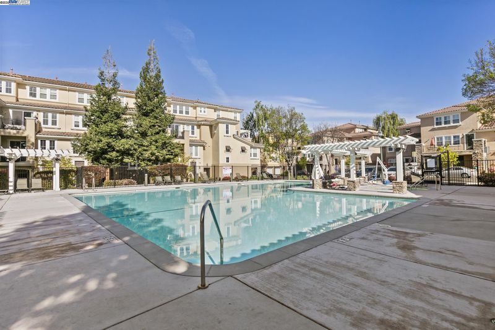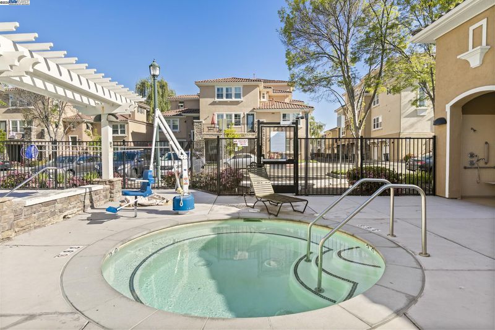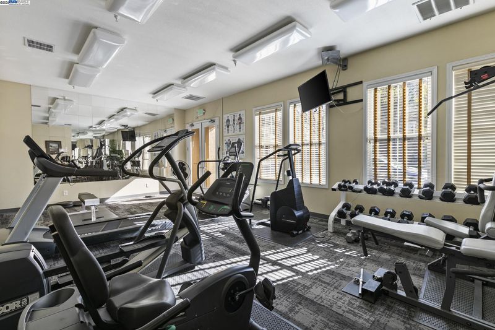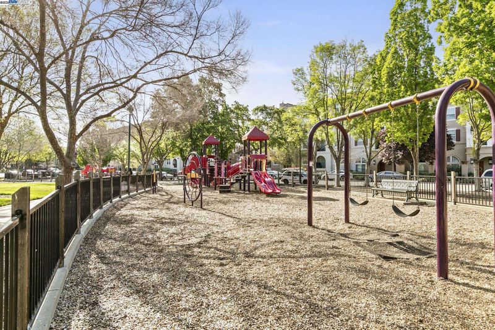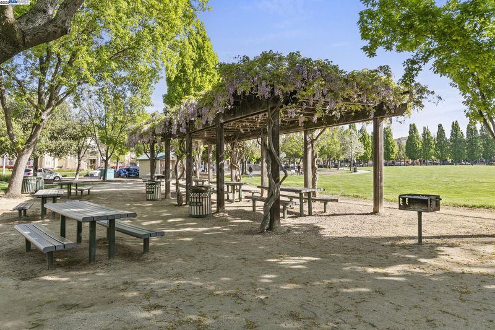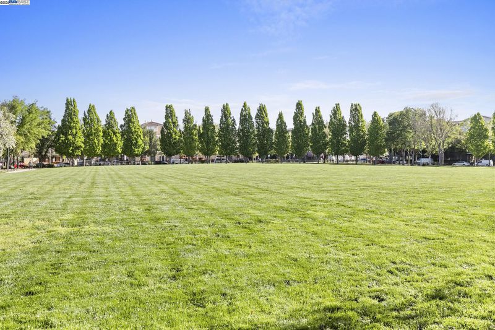
$860,000
1,519
SQ FT
$566
SQ/FT
4266 Fitzwilliam St
@ Maguire - Dublin Ranch Vlg, Dublin
- 2 Bed
- 2 Bath
- 2 Park
- 1,519 sqft
- Dublin
-

Move-in ready meticulously maintained condo offers resort lifestyle at The Courtyards Dublin Ranch Villages by Toll Brothers. Spacious great room featuring a family room/dining combo, high ceilings, gas fireplace and access to a large private balcony. Kitchen offers maple cabinetry, granite countertops, gas stove, breakfast bar, walk-in pantry and upgraded stainless steel appliances; built-in microwave, dishwasher, refrigerator. Warm and inviting color for the fresh new paint and newer Mohawk carpet. Main level bedroom has plenty of space to set up a work from home office with access to the second private balcony. Spacious master suite features double entry doors, ceiling fan and walk-in closet. Master bath with dual sinks and a large stall shower. Washer and dryer along with additional storage in the laundry room inside the unit. Convenient attached tandem 2 car garage. Amenities include community clubhouse, pool, spa and fitness room. Low HOA monthly fee of $316. Prime location near shopping, restaurants, golf, Kaiser, BART and 580/680. Walk to the new Emerald High School built in 2024. Enjoy Bray Commons Park with a fenced dog park, playground, basketball court and a large lawn area. Come experience this special home and start your new chapter in this wonderful community.
- Current Status
- Active
- Original Price
- $860,000
- List Price
- $860,000
- On Market Date
- Apr 13, 2025
- Property Type
- Condominium
- D/N/S
- Dublin Ranch Vlg
- Zip Code
- 94568
- MLS ID
- 41093193
- APN
- 98538168
- Year Built
- 2006
- Stories in Building
- Unavailable
- Possession
- COE
- Data Source
- MAXEBRDI
- Origin MLS System
- BAY EAST
Harold William Kolb
Public K-5
Students: 735 Distance: 0.4mi
Eleanor Murray Fallon School
Public 6-8 Elementary
Students: 1557 Distance: 0.6mi
John Green Elementary School
Public K-5 Elementary, Core Knowledge
Students: 859 Distance: 0.8mi
Cottonwood Creek
Public K-8
Students: 813 Distance: 0.9mi
Henry P. Mohr Elementary School
Public K-5 Elementary
Students: 683 Distance: 1.0mi
Hacienda School
Private 1-8 Montessori, Elementary, Coed
Students: 64 Distance: 1.1mi
- Bed
- 2
- Bath
- 2
- Parking
- 2
- Attached, Space Per Unit - 2, Tandem, Garage Door Opener
- SQ FT
- 1,519
- SQ FT Source
- Assessor Auto-Fill
- Pool Info
- In Ground, Spa, Community
- Kitchen
- Dishwasher, Disposal, Microwave, Free-Standing Range, Refrigerator, Breakfast Bar, Counter - Stone, Eat In Kitchen, Garbage Disposal, Pantry, Range/Oven Free Standing
- Cooling
- Central Air
- Disclosures
- Nat Hazard Disclosure
- Entry Level
- 1
- Exterior Details
- No Yard
- Flooring
- Laminate, Tile, Carpet
- Foundation
- Fire Place
- Living Room
- Heating
- Forced Air
- Laundry
- Laundry Room, In Unit
- Upper Level
- Primary Bedrm Suite - 1
- Main Level
- 1 Bedroom, 1 Bath
- Possession
- COE
- Architectural Style
- Mediterranean
- Construction Status
- Existing
- Additional Miscellaneous Features
- No Yard
- Location
- Regular
- Roof
- Tile
- Water and Sewer
- Public
- Fee
- $316
MLS and other Information regarding properties for sale as shown in Theo have been obtained from various sources such as sellers, public records, agents and other third parties. This information may relate to the condition of the property, permitted or unpermitted uses, zoning, square footage, lot size/acreage or other matters affecting value or desirability. Unless otherwise indicated in writing, neither brokers, agents nor Theo have verified, or will verify, such information. If any such information is important to buyer in determining whether to buy, the price to pay or intended use of the property, buyer is urged to conduct their own investigation with qualified professionals, satisfy themselves with respect to that information, and to rely solely on the results of that investigation.
School data provided by GreatSchools. School service boundaries are intended to be used as reference only. To verify enrollment eligibility for a property, contact the school directly.
