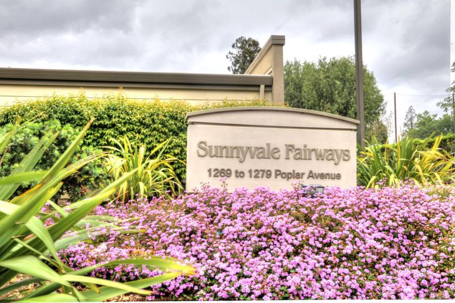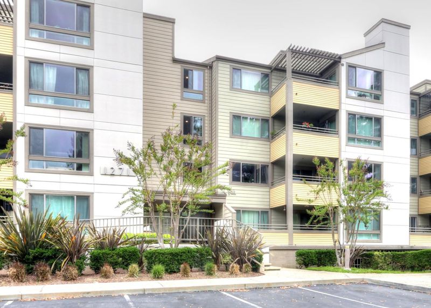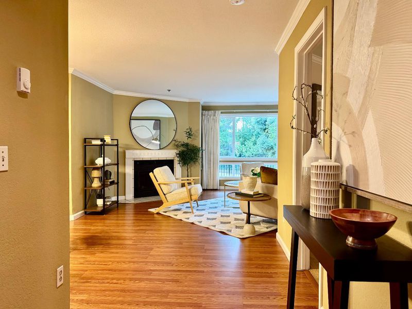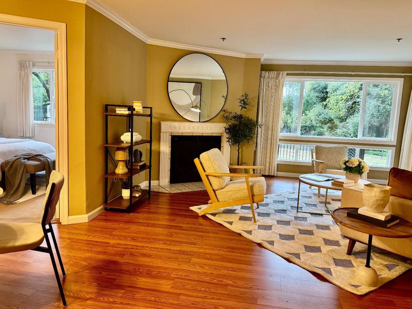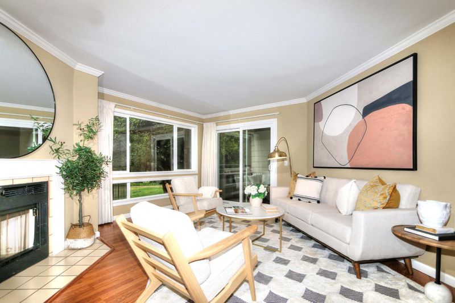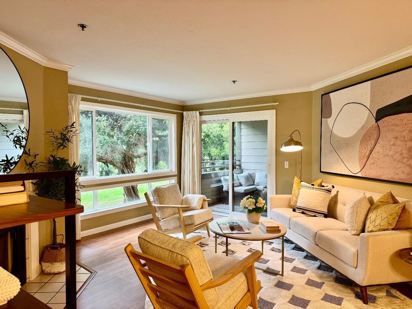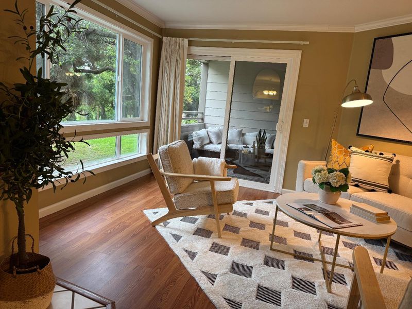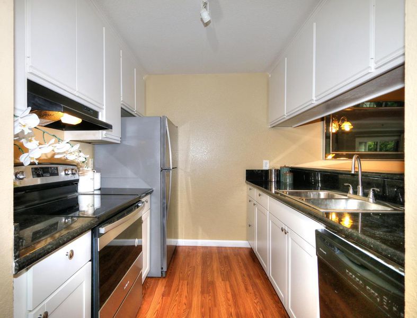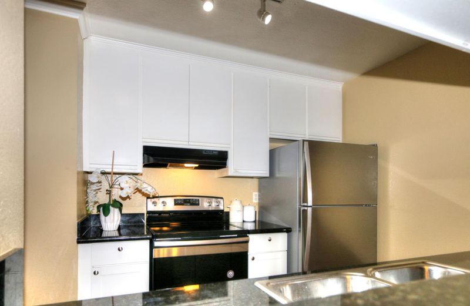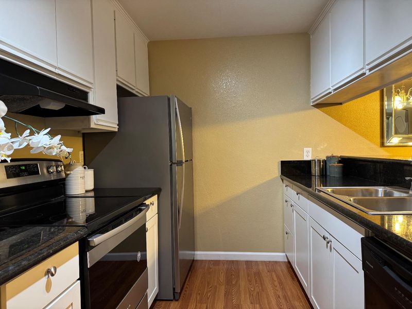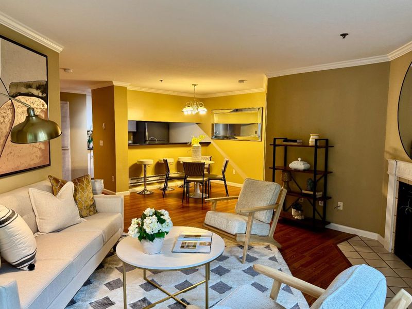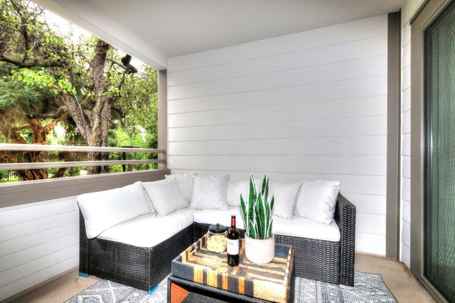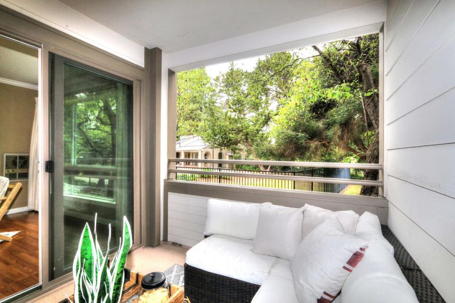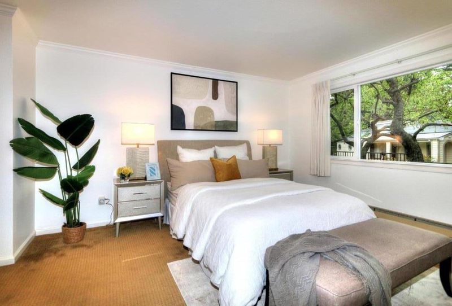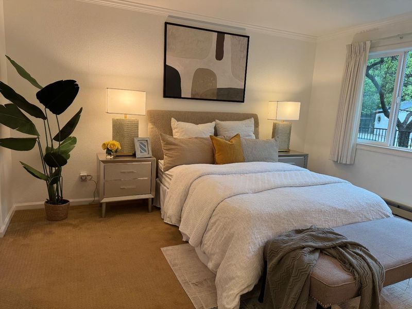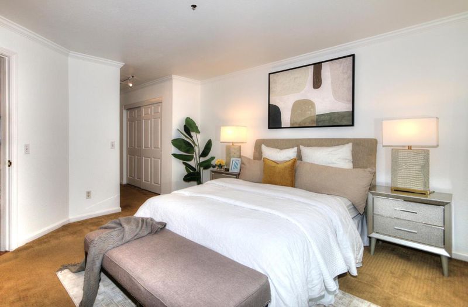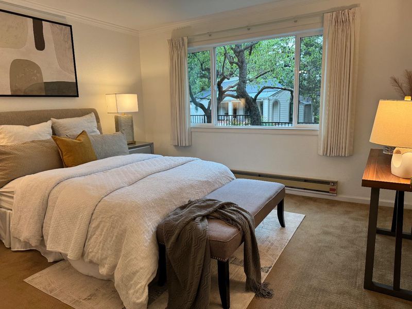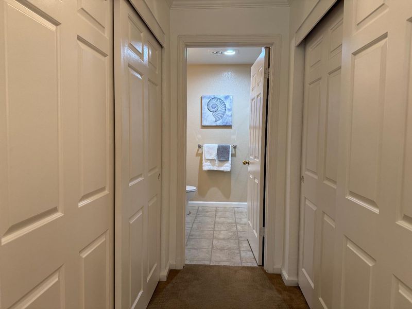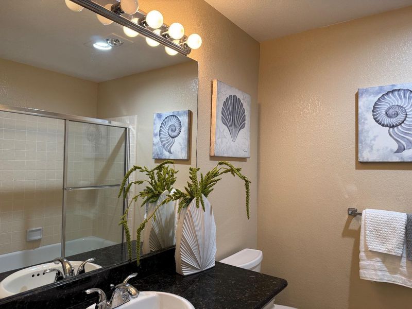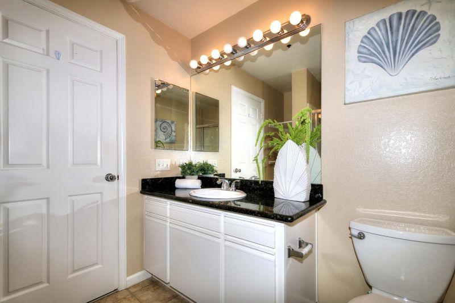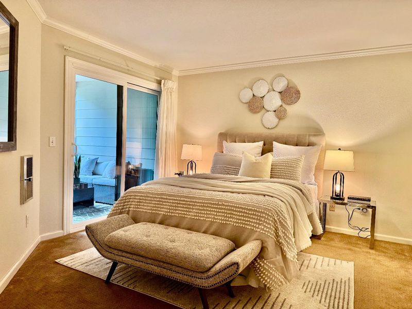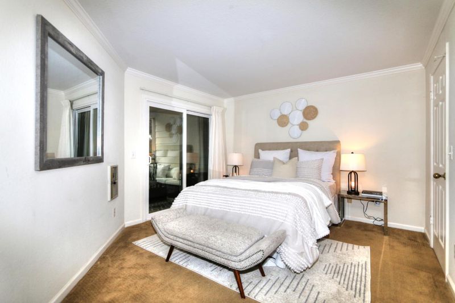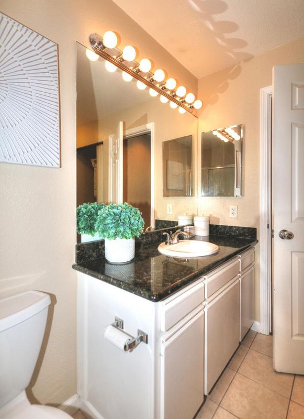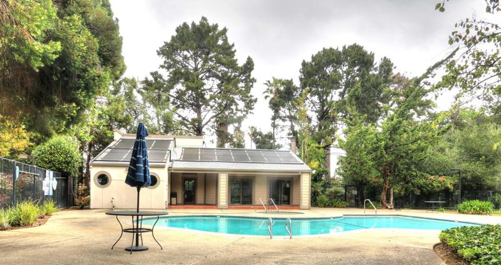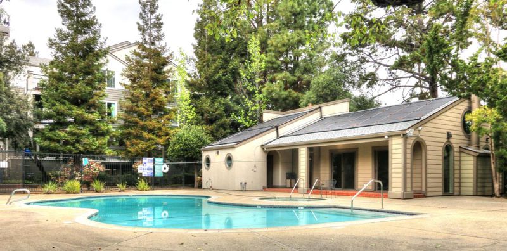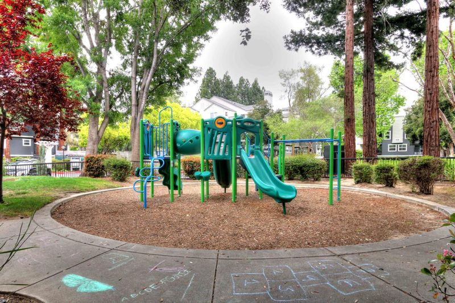
$825,000
1,040
SQ FT
$793
SQ/FT
1271 Poplar Avenue, #106
@ El Camino Real - 19 - Sunnyvale, Sunnyvale
- 2 Bed
- 2 Bath
- 2 Park
- 1,040 sqft
- SUNNYVALE
-

-
Sat May 3, 3:00 pm - 5:00 pm
Call 650 888-4116 if lobby door is not opened. Stage & show beautifully.
Best Views in Complex of Pool & Golf Course. **2 Master Suites** Gourmet Granite Slab Counter Top Kitchen w/Modern Appliances. Double Sinks. Electric Range. Laminated Wood Flooring. Fireplace in Living Room. Separate Electric Heaters in Each Room. Wall baseboard Heater w/ thermostat. Carpeted All Bedrooms. All Rooms Look Out into the Yard Area. Guest Bedroom Open into the Balcony. Bathrooms have Shower Over Tub, Granite Slab Counter Top & Tile Flooring. Stack up Washer & Dryer in Guest Bathroom. One Assigned Parking Spot in Gated Underground Parking with an Additional Storage Area. Plenty of Guest Parking Around the Building. HOA Includes Pool, Club House, Playground, Water & Garbage, Landscape & Common Area Insurance. Centrally Located Near El Camino/Lawrence Exp/Hwy 280 & 101 **This is NOT a REO or SS**.
- Days on Market
- 13 days
- Current Status
- Active
- Original Price
- $825,000
- List Price
- $825,000
- On Market Date
- Apr 19, 2025
- Property Type
- Condominium
- Area
- 19 - Sunnyvale
- Zip Code
- 94086
- MLS ID
- ML82003254
- APN
- 21363005
- Year Built
- 1984
- Stories in Building
- 1
- Possession
- COE
- Data Source
- MLSL
- Origin MLS System
- MLSListings, Inc.
Marian A. Peterson Middle School
Public 6-8 Middle
Students: 908 Distance: 0.2mi
Silicon Valley Academy
Private PK-8 Elementary, Coed
Students: 144 Distance: 0.6mi
Silicon Valley Academy
Private K-12
Students: 121 Distance: 0.6mi
Ponderosa Elementary School
Public K-5 Elementary
Students: 590 Distance: 0.6mi
Stratford School - Sunnyvale Raynor Middle School
Private 6-8
Students: 310 Distance: 0.7mi
School of Choice
Private 6-12 Combined Elementary And Secondary, Religious, Coed
Students: NA Distance: 0.7mi
- Bed
- 2
- Bath
- 2
- Tubs - 2+
- Parking
- 2
- Carport, Common Parking Area, Covered Parking, Electric Gate, Enclosed, Gate / Door Opener, Guest / Visitor Parking, Off-Street Parking, Parking Area, Underground Parking
- SQ FT
- 1,040
- SQ FT Source
- Unavailable
- Lot SQ FT
- 1,634.0
- Lot Acres
- 0.037511 Acres
- Pool Info
- Community Facility, Pool - Fenced, Pool - Heated
- Kitchen
- Countertop - Granite, Dishwasher, Exhaust Fan, Garbage Disposal, Hood Over Range, Oven - Self Cleaning, Oven Range - Electric, Refrigerator
- Cooling
- None
- Dining Room
- Breakfast Bar, Dining Area in Living Room, Eat in Kitchen, No Informal Dining Room
- Disclosures
- Flood Zone - See Report, Lead Base Disclosure, Natural Hazard Disclosure, NHDS Report
- Family Room
- No Family Room
- Flooring
- Carpet, Laminate, Tile
- Foundation
- Concrete Perimeter and Slab
- Fire Place
- Wood Burning
- Heating
- Baseboard, Electric, Fireplace, Heating - 2+ Zones, Individual Room Controls
- Laundry
- Dryer, Electricity Hookup (220V), Washer
- Views
- Garden / Greenbelt, Golf Course, Greenbelt
- Possession
- COE
- Architectural Style
- Contemporary
- * Fee
- $550
- Name
- Sunnyvale Fairways Homeowner Association
- Phone
- 408-226-3300
- *Fee includes
- Garbage, Insurance, Maintenance - Common Area, Pool, Spa, or Tennis, and Water
MLS and other Information regarding properties for sale as shown in Theo have been obtained from various sources such as sellers, public records, agents and other third parties. This information may relate to the condition of the property, permitted or unpermitted uses, zoning, square footage, lot size/acreage or other matters affecting value or desirability. Unless otherwise indicated in writing, neither brokers, agents nor Theo have verified, or will verify, such information. If any such information is important to buyer in determining whether to buy, the price to pay or intended use of the property, buyer is urged to conduct their own investigation with qualified professionals, satisfy themselves with respect to that information, and to rely solely on the results of that investigation.
School data provided by GreatSchools. School service boundaries are intended to be used as reference only. To verify enrollment eligibility for a property, contact the school directly.
