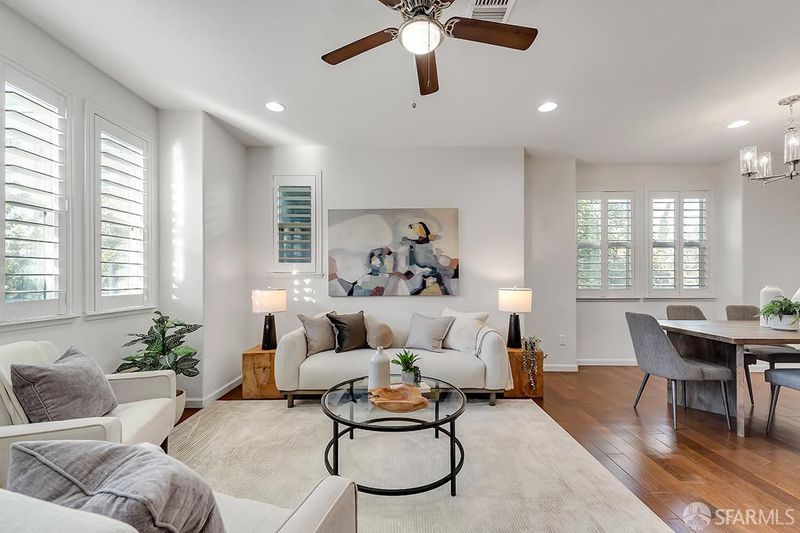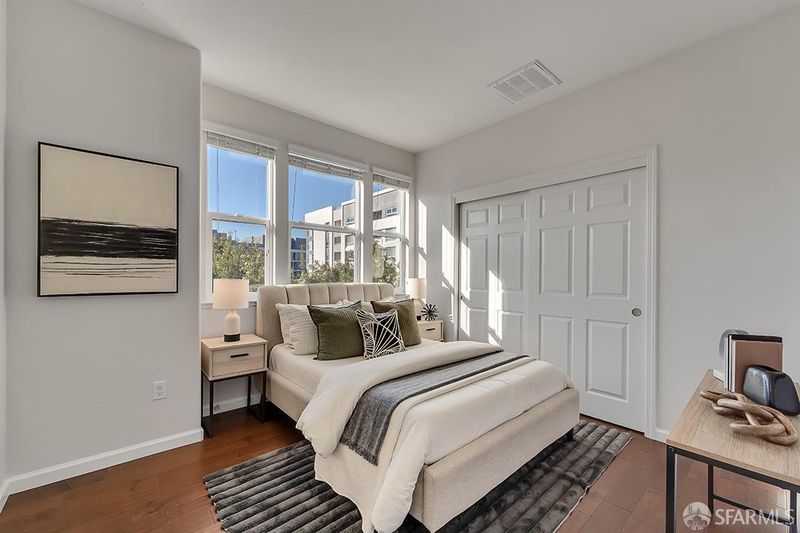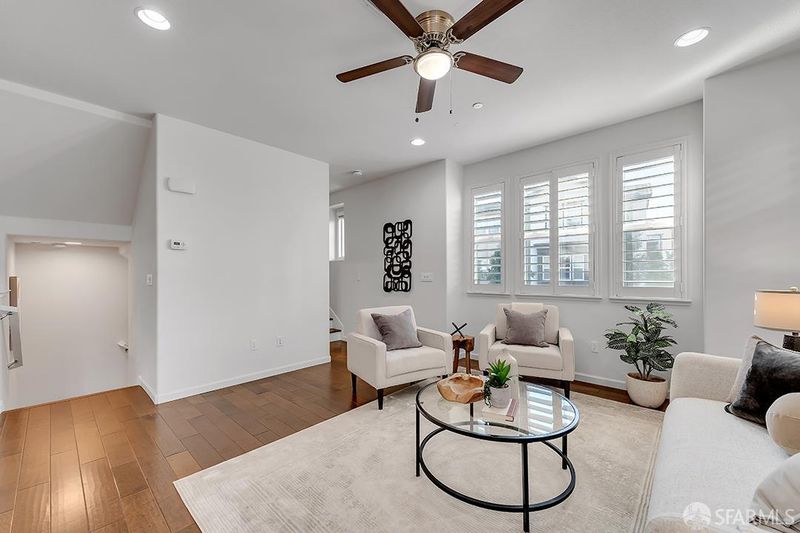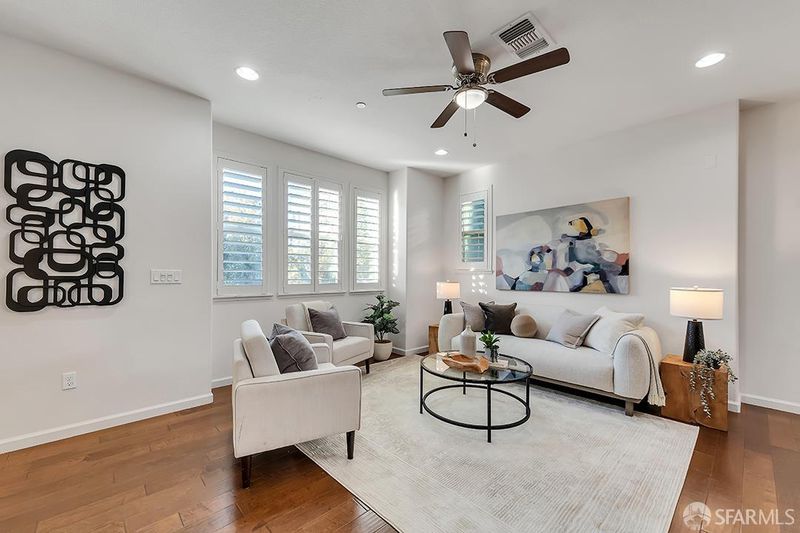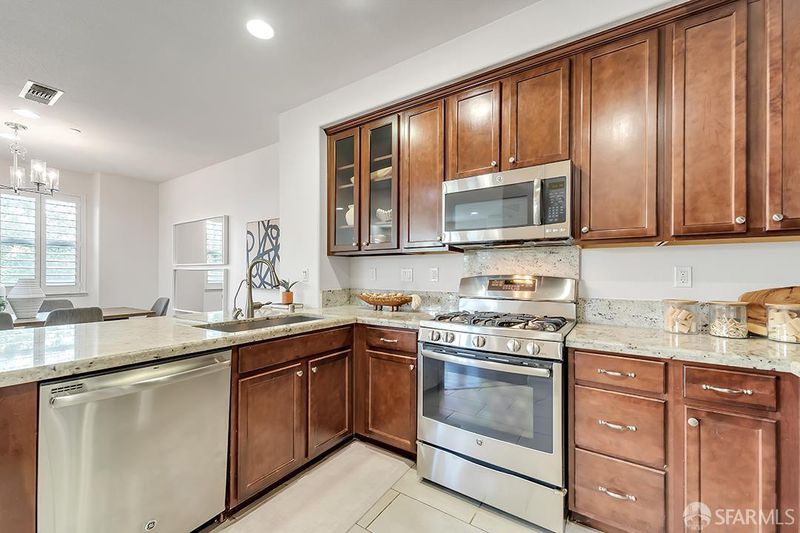
$1,080,000
1,300
SQ FT
$831
SQ/FT
1508 Bleecker St
@ newberry - 900006 - Milpitas, Milpitas
- 2 Bed
- 2.5 Bath
- 2 Park
- 1,300 sqft
- Milpitas
-

Sophisticated corner townhome in Milpitas' desirable Midtown district. This beautiful residence offers abundant natural light, elevated ceilings, and a refined open-concept layout. The kitchen is appointed with stone countertops, stainless steel appliances, and generous cabinetry. Both bedrooms function as private suites, including a spacious primary suite with walk-in closet and dual-vanity bath. Additional features include updated flooring, efficient climate systems, dual-pane windows, and an attached 2-car garage with interior access. Positioned near major transit options, freeways, shopping, dining, and key Silicon Valley corridors, this home delivers exceptional convenience in a well-maintained community. Walkable to BART, excellent nearby schools, shopping centers, and malls.
- Days on Market
- 3 days
- Current Status
- Active
- Original Price
- $1,080,000
- List Price
- $1,080,000
- On Market Date
- Nov 22, 2025
- Property Type
- Townhouse
- District
- 900006 - Milpitas
- Zip Code
- 95035
- MLS ID
- 425079628
- APN
- 086-75-021
- Year Built
- 2014
- Stories in Building
- 0
- Possession
- Negotiable
- Data Source
- SFAR
- Origin MLS System
Stratford School
Private PK-8
Students: 425 Distance: 0.3mi
Pearl Zanker Elementary School
Public K-6 Elementary
Students: 635 Distance: 0.4mi
Main Street Montessori
Private PK-3 Coed
Students: 50 Distance: 0.8mi
Northwood Elementary School
Public K-5 Elementary
Students: 574 Distance: 1.0mi
Lamb-O Academy
Private 4-7 Coed
Students: 7 Distance: 1.0mi
St. John the Baptist Catholic School
Private PK-8 Elementary, Religious, Coed
Students: 202 Distance: 1.2mi
- Bed
- 2
- Bath
- 2.5
- Parking
- 2
- Attached, Enclosed, Garage Door Opener, Private
- SQ FT
- 1,300
- SQ FT Source
- Unavailable
- Kitchen
- Breakfast Area, Stone Counter
- Cooling
- Central
- Flooring
- Tile, Wood
- Heating
- Central
- Laundry
- Laundry Closet, Upper Floor, Washer/Dryer Stacked Included
- Upper Level
- Bedroom(s), Full Bath(s)
- Main Level
- Dining Room, Family Room, Kitchen, Living Room, Partial Bath(s)
- Possession
- Negotiable
- Special Listing Conditions
- Offer As Is, None
- Fee
- $255
MLS and other Information regarding properties for sale as shown in Theo have been obtained from various sources such as sellers, public records, agents and other third parties. This information may relate to the condition of the property, permitted or unpermitted uses, zoning, square footage, lot size/acreage or other matters affecting value or desirability. Unless otherwise indicated in writing, neither brokers, agents nor Theo have verified, or will verify, such information. If any such information is important to buyer in determining whether to buy, the price to pay or intended use of the property, buyer is urged to conduct their own investigation with qualified professionals, satisfy themselves with respect to that information, and to rely solely on the results of that investigation.
School data provided by GreatSchools. School service boundaries are intended to be used as reference only. To verify enrollment eligibility for a property, contact the school directly.
