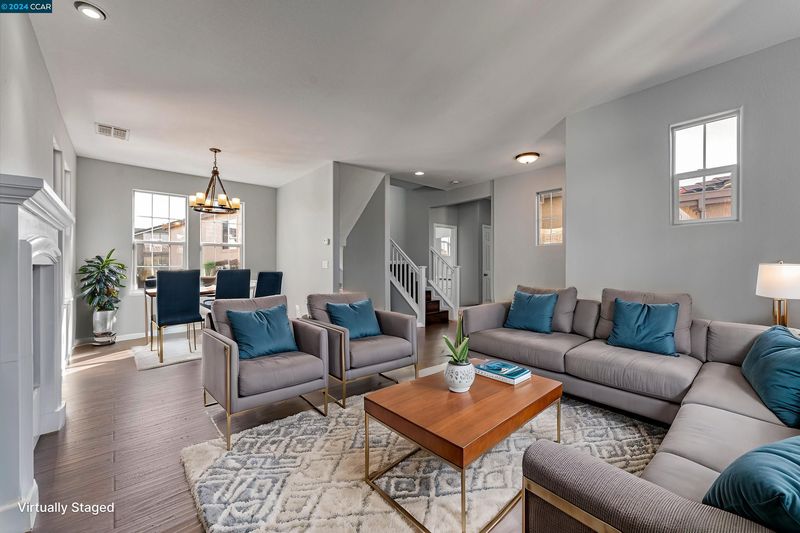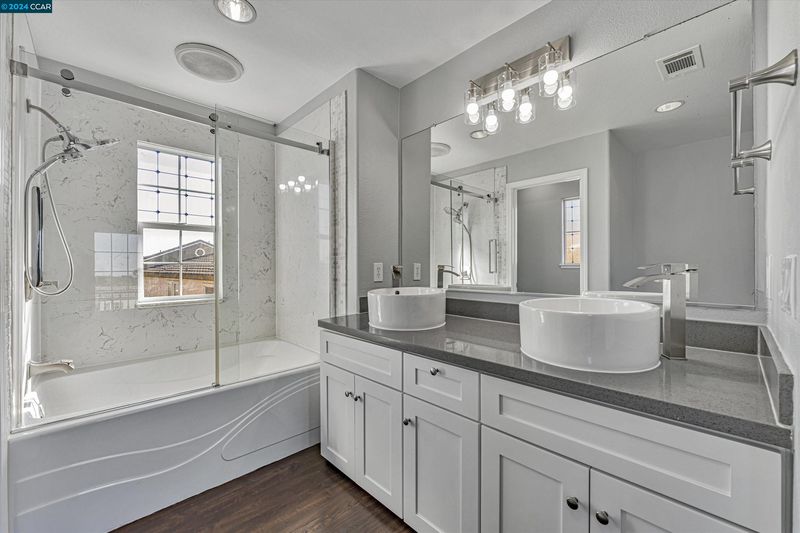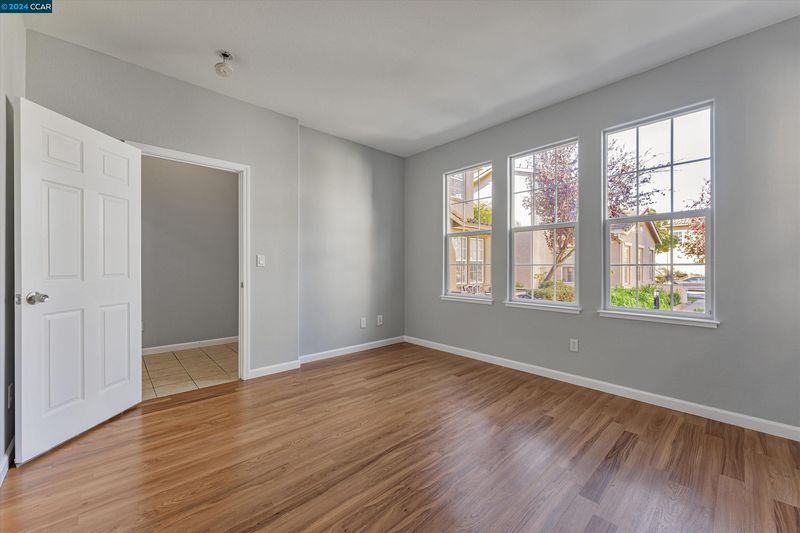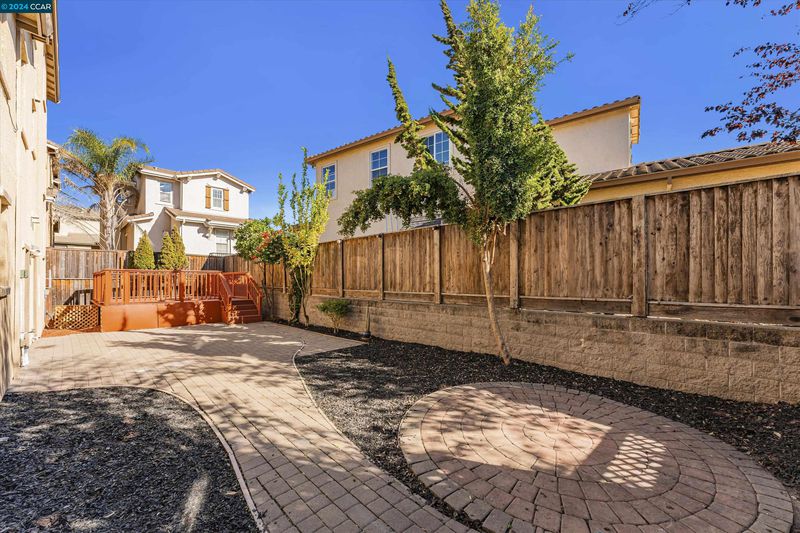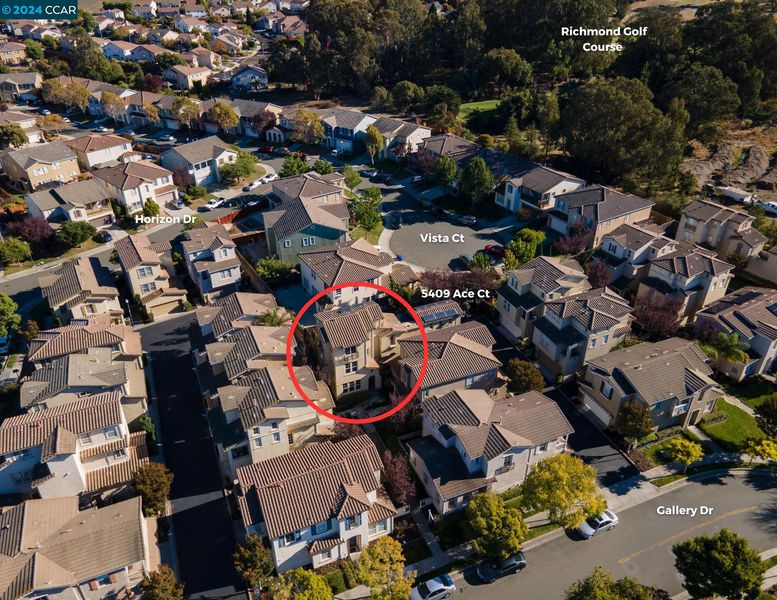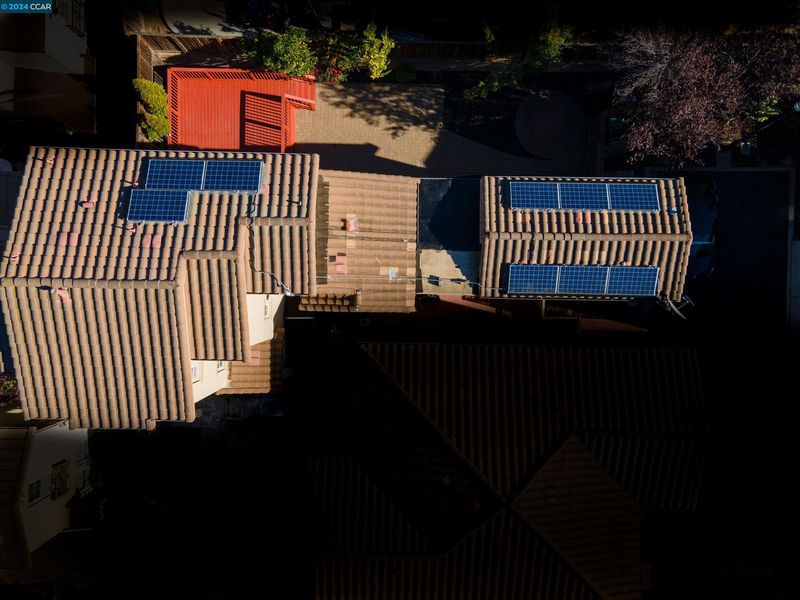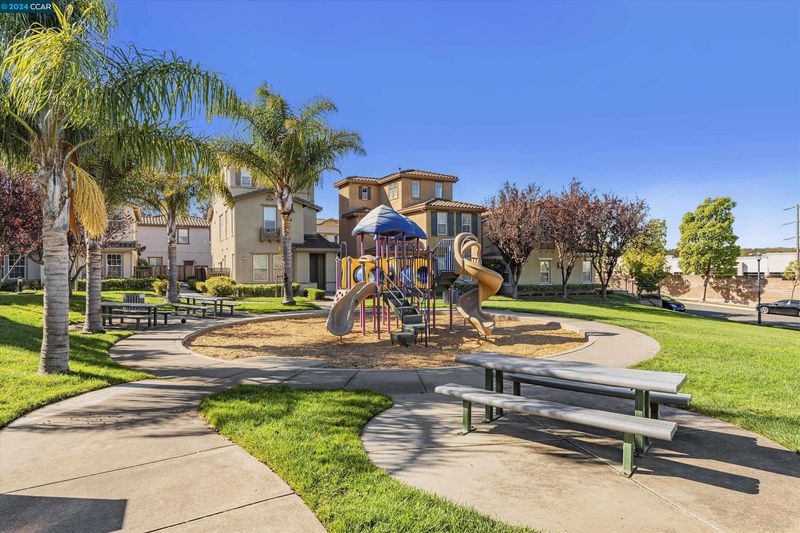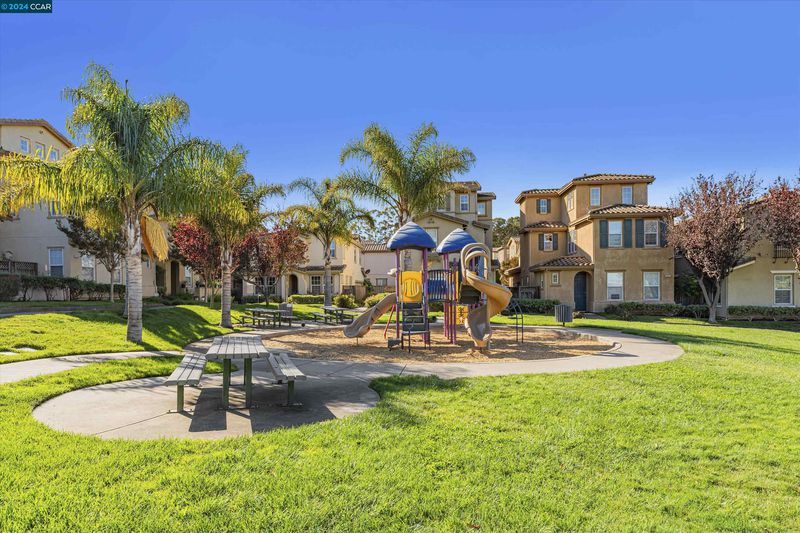
$749,000
1,779
SQ FT
$421
SQ/FT
5409 Ace Ct
@ Gallery Dr - Richmond
- 4 Bed
- 4 (3/2) Bath
- 2 Park
- 1,779 sqft
- Richmond
-

-
Sun Nov 24, 2:00 pm - 4:00 pm
NA
-
Sun Dec 1, 2:00 pm - 4:00 pm
NA
Prime location nestled in Richmond Hills surrounded by astonishing hillside views offering convenient access to Highway 80, Richmond Golf Course, nearby shops and restaurants. Beautifully renovated and located in one of the very few latest new developments in the East Bay. The entry foyer opens to an elegant modern open concept maximizing space for enjoyment and functionality. The four generously sized bedrooms offer comfort and privacy. The new renovated rear grounds offer ample space for gatherings of family and friends. Enjoy easy access to Richmond Golf Course, multiple children's playgrounds, nearby hiking trails and more. Low HOA. This home and its thoughtful indoor-outdoor space is a peaceful sanctuary meticulously designed to create long lasting memories. Ready for you to make it your home
- Current Status
- New
- Original Price
- $749,000
- List Price
- $749,000
- On Market Date
- Nov 22, 2024
- Property Type
- Detached
- D/N/S
- Richmond
- Zip Code
- 94806
- MLS ID
- 41079448
- APN
- 4056600333
- Year Built
- 2005
- Stories in Building
- 3
- Possession
- Immediate
- Data Source
- MAXEBRDI
- Origin MLS System
- CONTRA COSTA
Contra Costa Adult
Public n/a Adult Education
Students: NA Distance: 0.3mi
Montalvin Manor Elementary School
Public K-6 Elementary
Students: 498 Distance: 0.7mi
Making Waves Academy
Charter 5-12 Elementary, Yr Round
Students: 940 Distance: 0.9mi
A Better Chance School/Cal Autism Foundation
Private 4-12 Special Education, Combined Elementary And Secondary, Coed
Students: 37 Distance: 1.0mi
A Better Chance / California Autism Foundation
Private K-12 Preschool Early Childhood Center, Elementary, Nonprofit, Core Knowledge
Students: 28 Distance: 1.0mi
Spectrum Center - Tara Hills
Private n/a Special Education, Combined Elementary And Secondary, Coed
Students: 44 Distance: 1.4mi
- Bed
- 4
- Bath
- 4 (3/2)
- Parking
- 2
- Attached
- SQ FT
- 1,779
- SQ FT Source
- Other
- Lot SQ FT
- 3,435.0
- Lot Acres
- 0.08 Acres
- Pool Info
- None
- Kitchen
- Dishwasher, Disposal, Gas Range, Microwave, Refrigerator, Breakfast Bar, Counter - Stone, Garbage Disposal, Gas Range/Cooktop
- Cooling
- Ceiling Fan(s), Central Air
- Disclosures
- Other - Call/See Agent
- Entry Level
- Exterior Details
- Back Yard
- Flooring
- Laminate
- Foundation
- Fire Place
- Electric
- Heating
- Central
- Laundry
- Other
- Main Level
- Other
- Possession
- Immediate
- Architectural Style
- Contemporary, Other
- Construction Status
- Existing
- Additional Miscellaneous Features
- Back Yard
- Location
- Premium Lot
- Roof
- Tile
- Fee
- $172
MLS and other Information regarding properties for sale as shown in Theo have been obtained from various sources such as sellers, public records, agents and other third parties. This information may relate to the condition of the property, permitted or unpermitted uses, zoning, square footage, lot size/acreage or other matters affecting value or desirability. Unless otherwise indicated in writing, neither brokers, agents nor Theo have verified, or will verify, such information. If any such information is important to buyer in determining whether to buy, the price to pay or intended use of the property, buyer is urged to conduct their own investigation with qualified professionals, satisfy themselves with respect to that information, and to rely solely on the results of that investigation.
School data provided by GreatSchools. School service boundaries are intended to be used as reference only. To verify enrollment eligibility for a property, contact the school directly.
