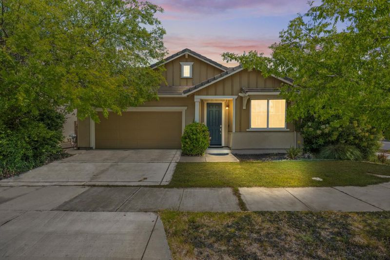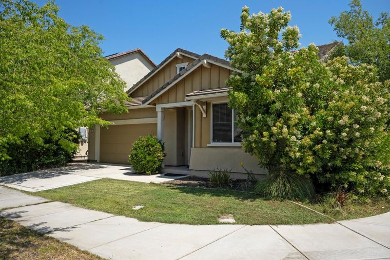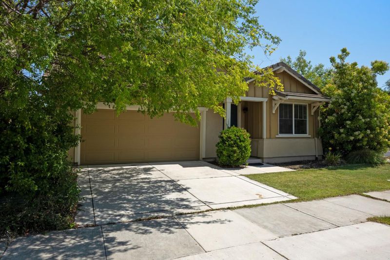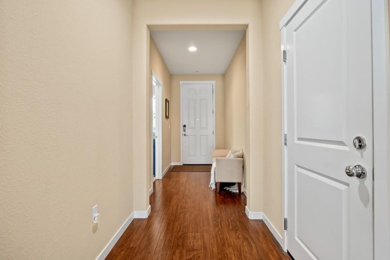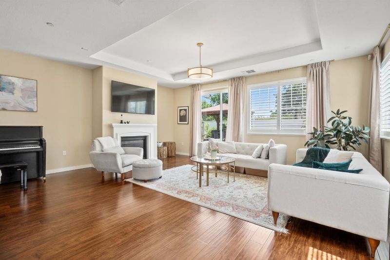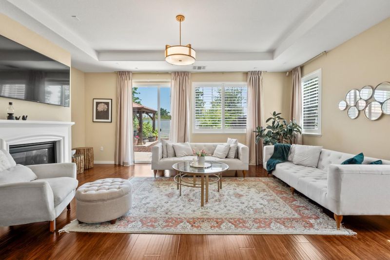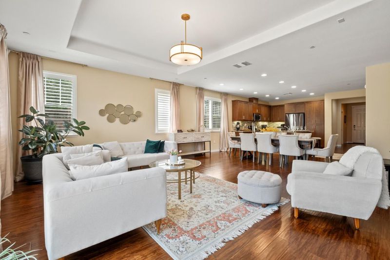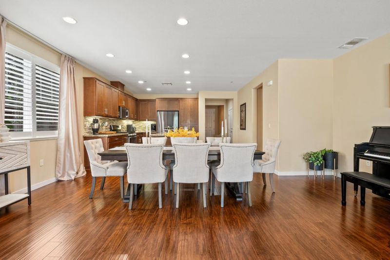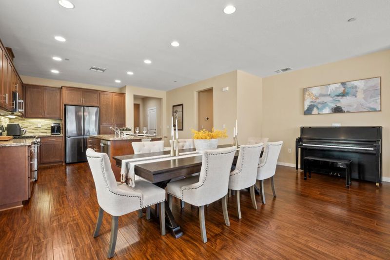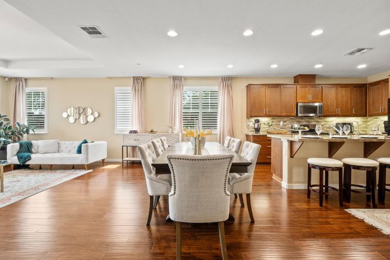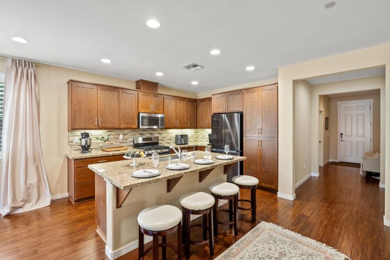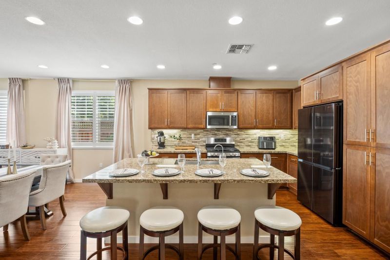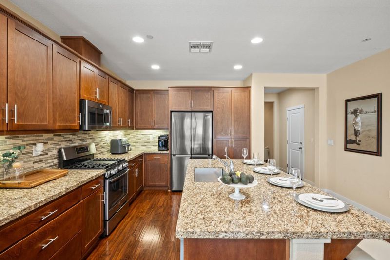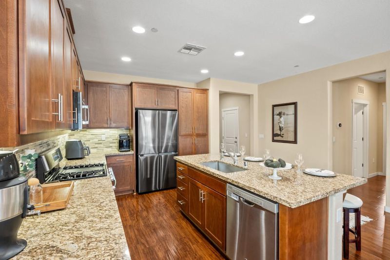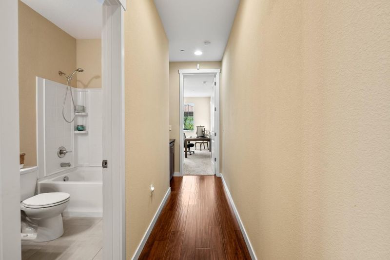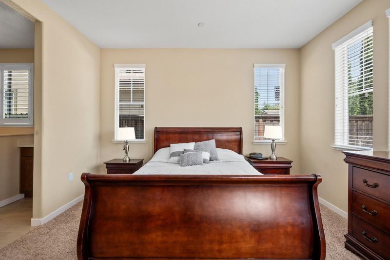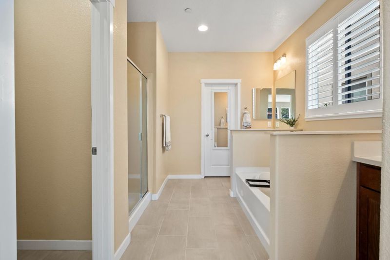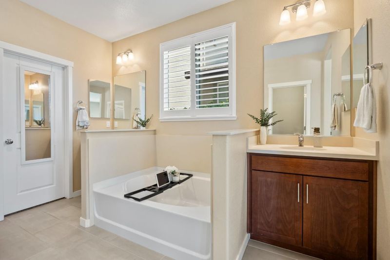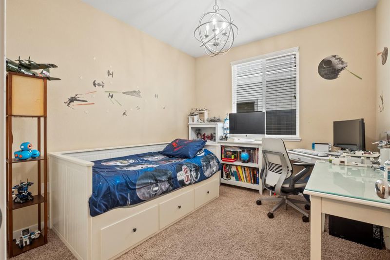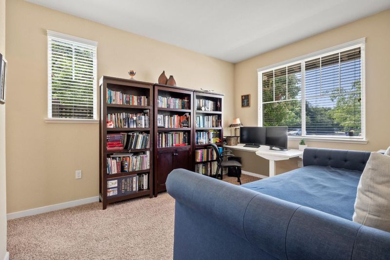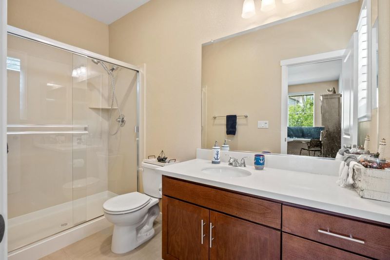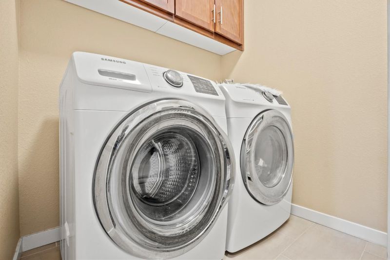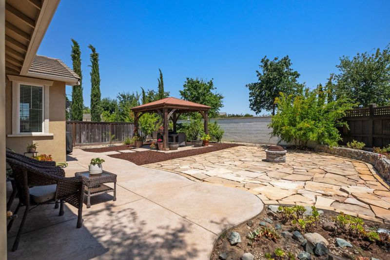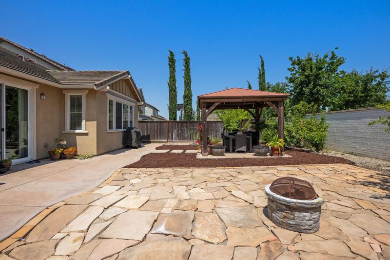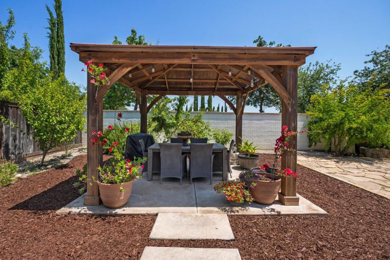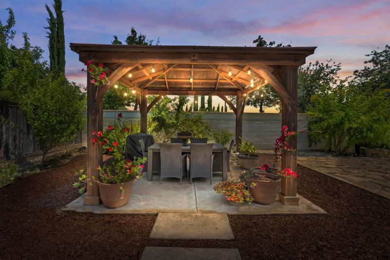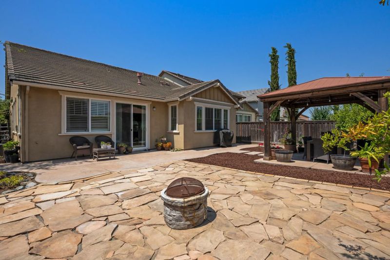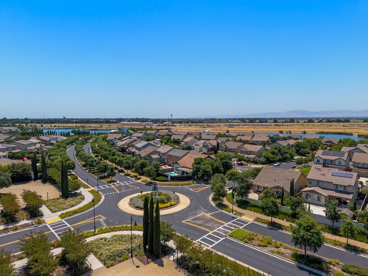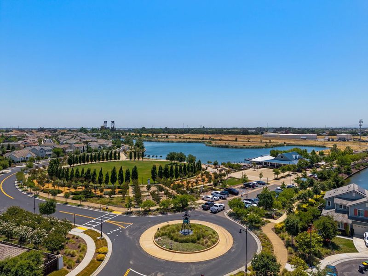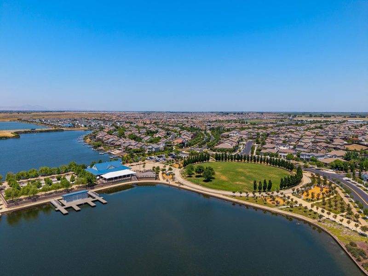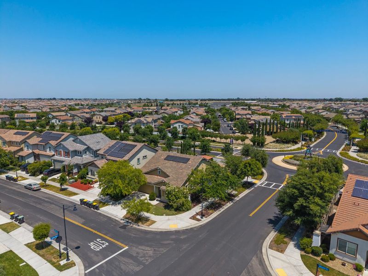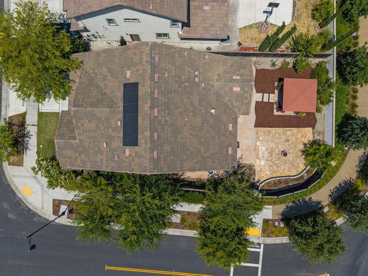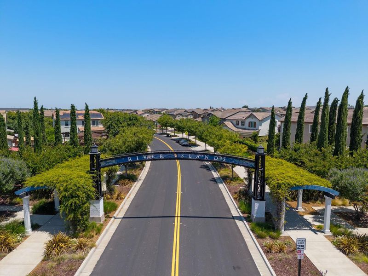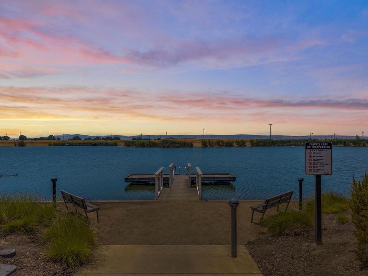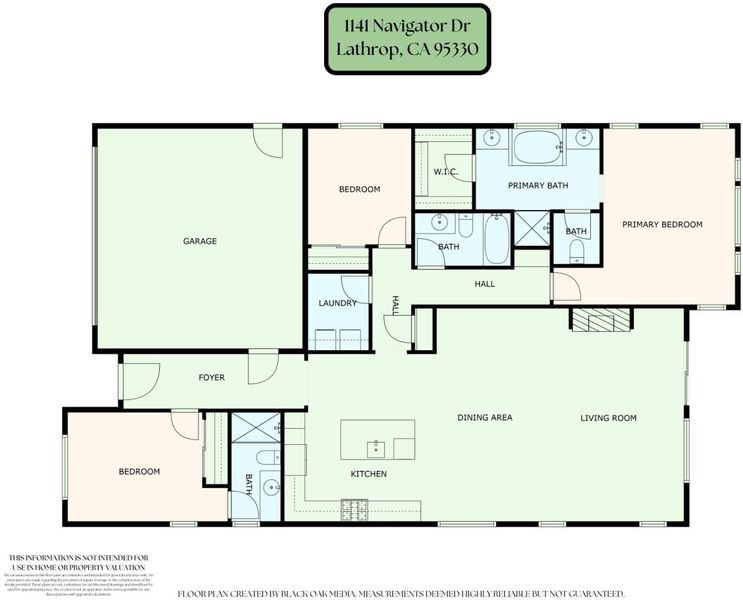 Price Increased
Price Increased
$689,000
1,841
SQ FT
$374
SQ/FT
1141 Navigator Drive
@ Lakeside Dr, Ensign Way, Somerston Pkwy, Admiral Way, Academy Dr, River Islands Pkwy - 20507 - Lathrop, Lathrop
- 3 Bed
- 3 Bath
- 14 Park
- 1,841 sqft
- LATHROP
-

-
Sat Jun 14, 12:00 pm - 3:00 pm
-
Sun Jun 15, 1:00 pm - 4:00 pm
Welcome to this inviting home listed by Kevin Jacob; located on a large corner lot in the highly sought after Edgewater community within the vibrant River Island area. Spanning 1,841 sq ft, this residence boasts three bedrooms and three full bathrooms, offering ample space for comfort and functionality. The kitchen is a chef's delight, equipped with modern appliances including a gas oven range, microwave, dishwasher, and garbage disposal. High ceilings enhance the spacious feel throughout the home. The separate family room features a cozy fireplace, perfect for relaxing evenings. Flooring is beautifully laid out, complementing the home's warm atmosphere. Stay comfortable year-round with central AC and heating. Laundry is conveniently located inside, with multiple hookup options available. School-aged children will be part of the Banta Elementary School District, reputable charter schools, & River Island Highschool. Additional amenities include community facilities, an electric vehicle hookup level 2 (240 volts), and energy-efficient features such as fully owned solar power and insulated walls. The home also includes a two-car garage for storage and parking needs. Walking distance from the breathtaking Michael Vega Park
- Days on Market
- 1 day
- Current Status
- Active
- Original Price
- $689,000
- List Price
- $689,000
- On Market Date
- Jun 13, 2025
- Property Type
- Single Family Home
- Area
- 20507 - Lathrop
- Zip Code
- 95330
- MLS ID
- ML82008839
- APN
- 213-430-010-000
- Year Built
- 2016
- Stories in Building
- 1
- Possession
- Unavailable
- Data Source
- MLSL
- Origin MLS System
- MLSListings, Inc.
Mossdale Elementary School
Public K-8 Elementary
Students: 1022 Distance: 0.9mi
Delta Charter Online No.2
Charter K-12
Students: 113 Distance: 1.7mi
Delta Keys Charter #2
Charter K-12
Students: 201 Distance: 1.7mi
Free2bee School
Private K-12 Coed
Students: NA Distance: 2.6mi
Lathrop Elementary School
Public K-8 Elementary
Students: 915 Distance: 2.9mi
Old River Christian Academy
Private 1-12 Religious, Coed
Students: NA Distance: 3.1mi
- Bed
- 3
- Bath
- 3
- Parking
- 14
- Attached Garage, Electric Car Hookup, Guest / Visitor Parking, Off-Street Parking, On Street
- SQ FT
- 1,841
- SQ FT Source
- Unavailable
- Lot SQ FT
- 6,182.0
- Lot Acres
- 0.141919 Acres
- Pool Info
- Community Facility
- Kitchen
- Dishwasher, Garbage Disposal, Microwave, Oven Range - Gas
- Cooling
- Central AC
- Dining Room
- Breakfast Bar, Dining Area, Eat in Kitchen
- Disclosures
- Natural Hazard Disclosure, NHDS Report
- Family Room
- Separate Family Room
- Foundation
- Concrete Slab
- Fire Place
- Living Room
- Heating
- Fireplace, Gas
- Laundry
- Electricity Hookup (110V), Electricity Hookup (220V), Gas Hookup, Inside, Washer / Dryer
- Fee
- Unavailable
MLS and other Information regarding properties for sale as shown in Theo have been obtained from various sources such as sellers, public records, agents and other third parties. This information may relate to the condition of the property, permitted or unpermitted uses, zoning, square footage, lot size/acreage or other matters affecting value or desirability. Unless otherwise indicated in writing, neither brokers, agents nor Theo have verified, or will verify, such information. If any such information is important to buyer in determining whether to buy, the price to pay or intended use of the property, buyer is urged to conduct their own investigation with qualified professionals, satisfy themselves with respect to that information, and to rely solely on the results of that investigation.
School data provided by GreatSchools. School service boundaries are intended to be used as reference only. To verify enrollment eligibility for a property, contact the school directly.
