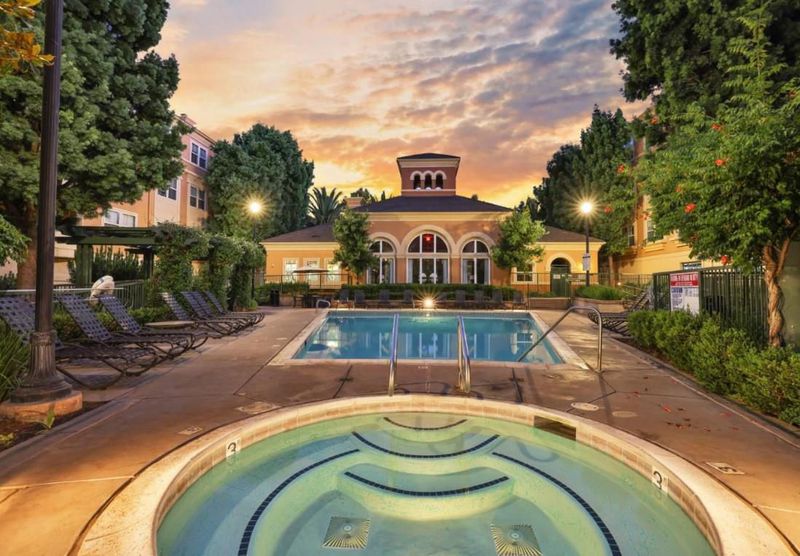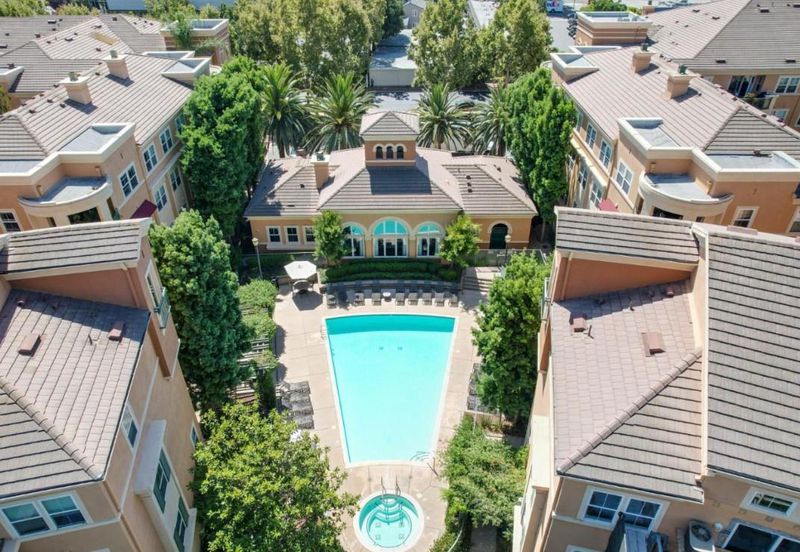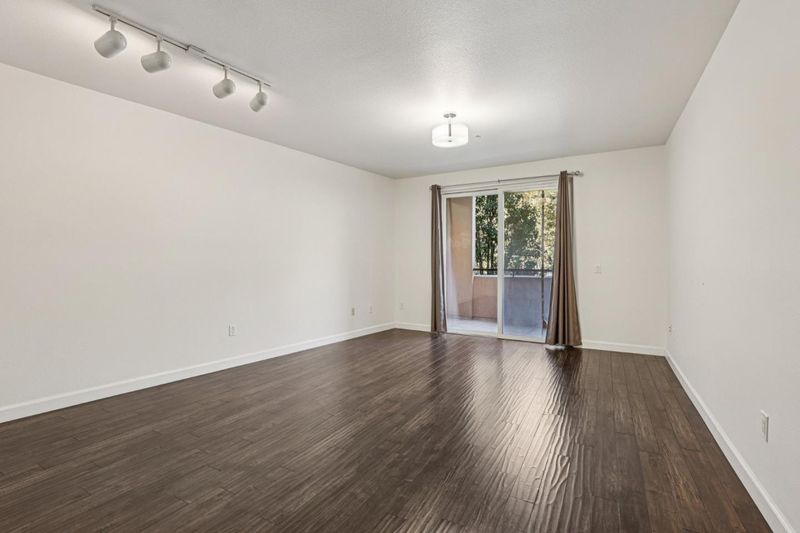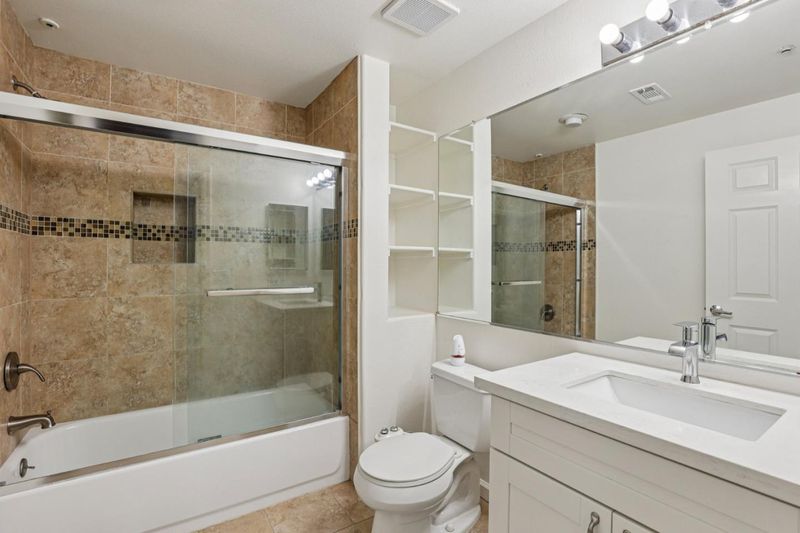
$525,000
790
SQ FT
$665
SQ/FT
1310 Saddle Rack Street, #234
@ Meridan - 9 - Central San Jose, San Jose
- 1 Bed
- 1 Bath
- 1 Park
- 790 sqft
- San Jose
-

Welcome to Midtown Plaza! Experience modern comfort in this exceptional 2nd-floor residence featuring a bright, open floor plan and serene park views. The immaculate kitchen offers abundant cabinetry and seamlessly connects to the spacious dining and living areas, leading to a private balcony perfect for morning coffee or evening relaxation. The generous bedroom includes a large walk-in closet and tranquil park outlook. Enjoy the convenience of in-unit laundry, secure underground parking, and an additional storage room. Midtown Plaza is a gated community with resort-style amenities, including a sparkling pool, spa, fitness center, clubhouse, and elevators for easy access. Ideally located just minutes from the future Google Campus, Downtown San Jose, Caltrain, Light Rail, and Santana Row...with Safeway, Starbucks, and Smart & Final just a block away. Monthly HOA covers extra storage.
- Days on Market
- 8 days
- Current Status
- Active
- Original Price
- $525,000
- List Price
- $525,000
- On Market Date
- Nov 17, 2025
- Property Type
- Condominium
- Area
- 9 - Central San Jose
- Zip Code
- 95126
- MLS ID
- ML82027823
- APN
- 264-68-109
- Year Built
- 2004
- Stories in Building
- 1
- Possession
- COE
- Data Source
- MLSL
- Origin MLS System
- MLSListings, Inc.
BASIS Independent Silicon Valley
Private 5-12 Coed
Students: 800 Distance: 0.3mi
Njeri's Morning Glory School and Art Center
Private PK-5 Coed
Students: 20 Distance: 0.4mi
St. Leo the Great Catholic School
Private PK-8 Elementary, Religious, Coed
Students: 230 Distance: 0.6mi
Alternative Private Schooling
Private 1-12 Coed
Students: NA Distance: 0.8mi
Luther Burbank Elementary School
Public K-8 Elementary, Yr Round
Students: 516 Distance: 0.8mi
Perseverance Preparatory
Charter 5-8
Students: NA Distance: 0.9mi
- Bed
- 1
- Bath
- 1
- Shower over Tub - 1
- Parking
- 1
- Parking Restrictions, Assigned Spaces, Electric Gate, Enclosed, On Street, Gate / Door Opener, Guest / Visitor Parking
- SQ FT
- 790
- SQ FT Source
- Unavailable
- Pool Info
- Community Facility, Spa / Hot Tub
- Kitchen
- Countertop - Stone, Dishwasher, Oven Range - Electric, Refrigerator
- Cooling
- Central AC
- Dining Room
- Dining Area in Family Room
- Disclosures
- Natural Hazard Disclosure
- Family Room
- Separate Family Room
- Flooring
- Tile, Hardwood
- Foundation
- Concrete Perimeter and Slab
- Heating
- Central Forced Air
- Laundry
- Inside
- Views
- Greenbelt, Park
- Possession
- COE
- * Fee
- $660
- Name
- Grayson Community
- Phone
- 408-445-4455
- *Fee includes
- Common Area Electricity, Common Area Gas, Exterior Painting, Landscaping / Gardening, Maintenance - Common Area, Maintenance - Exterior, and Pool, Spa, or Tennis
MLS and other Information regarding properties for sale as shown in Theo have been obtained from various sources such as sellers, public records, agents and other third parties. This information may relate to the condition of the property, permitted or unpermitted uses, zoning, square footage, lot size/acreage or other matters affecting value or desirability. Unless otherwise indicated in writing, neither brokers, agents nor Theo have verified, or will verify, such information. If any such information is important to buyer in determining whether to buy, the price to pay or intended use of the property, buyer is urged to conduct their own investigation with qualified professionals, satisfy themselves with respect to that information, and to rely solely on the results of that investigation.
School data provided by GreatSchools. School service boundaries are intended to be used as reference only. To verify enrollment eligibility for a property, contact the school directly.















