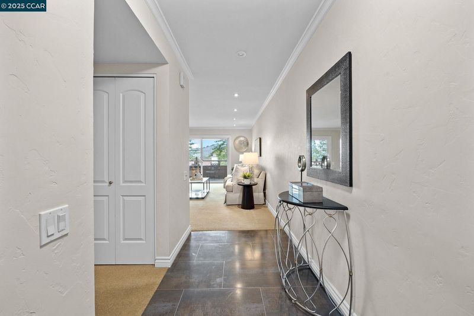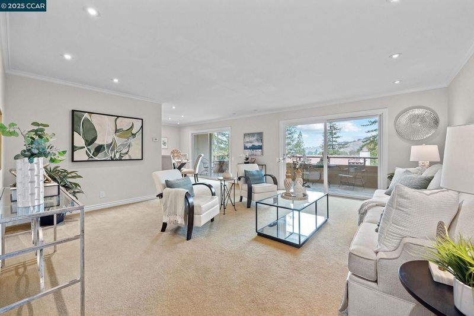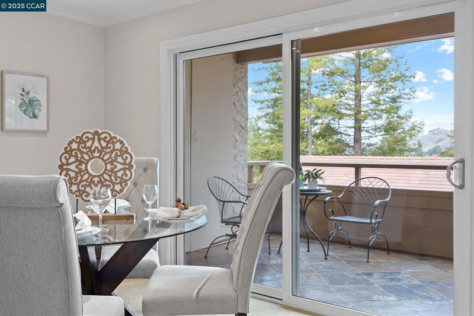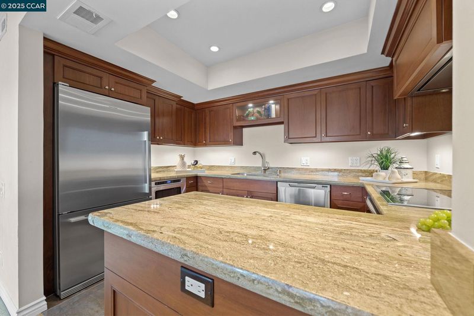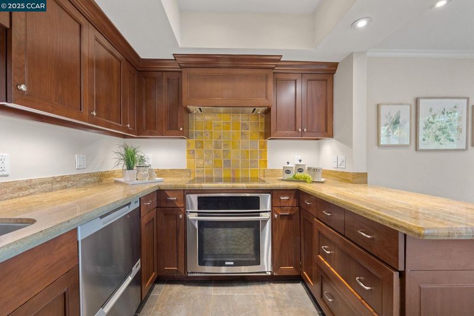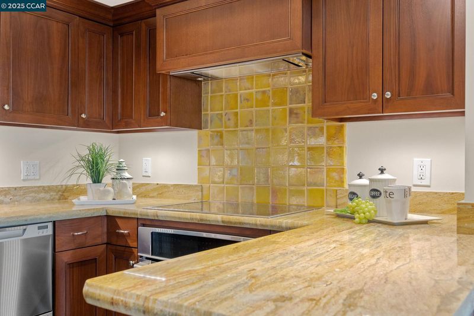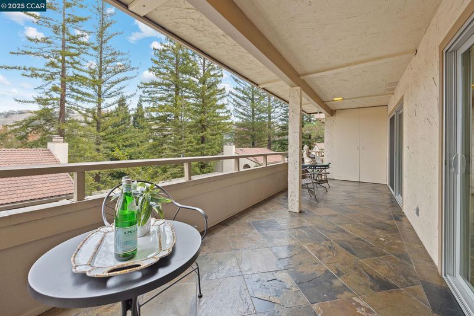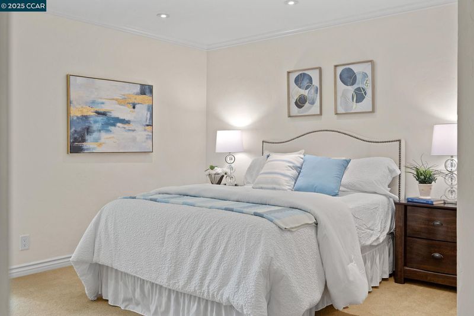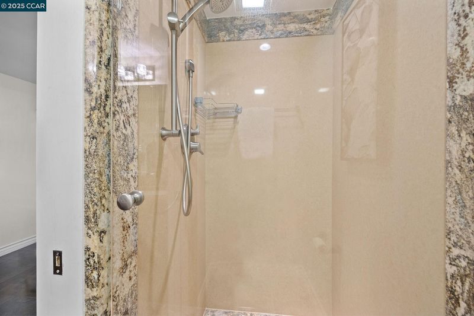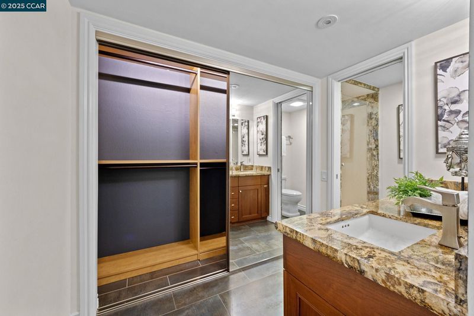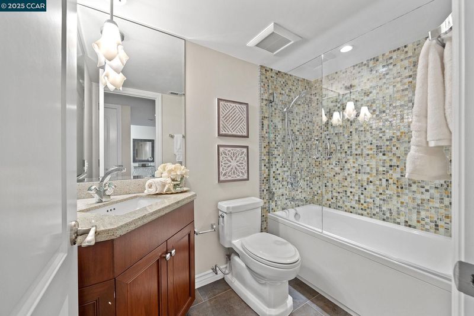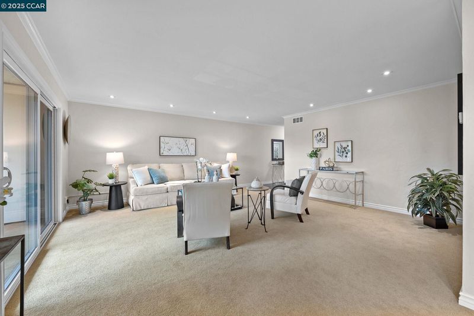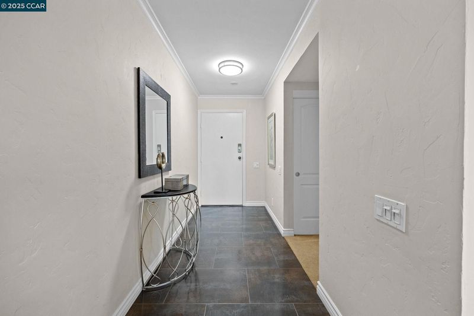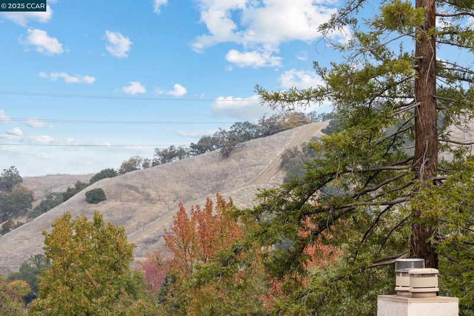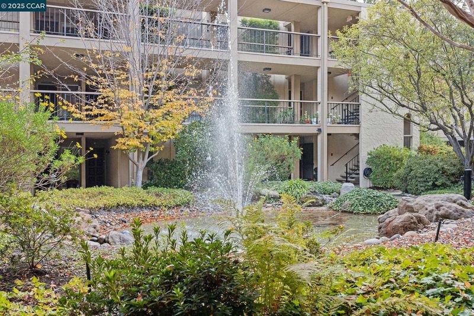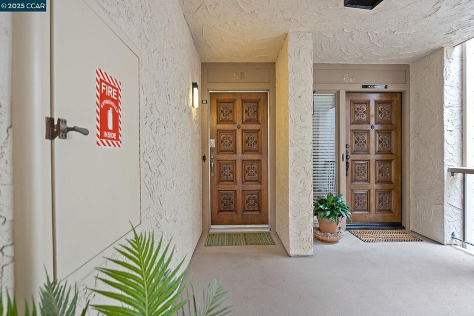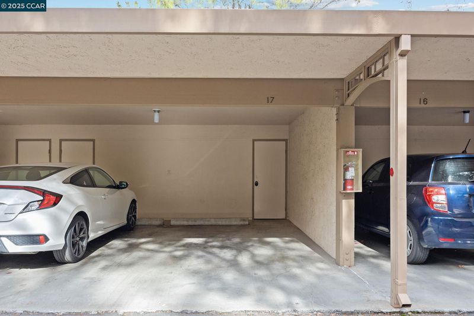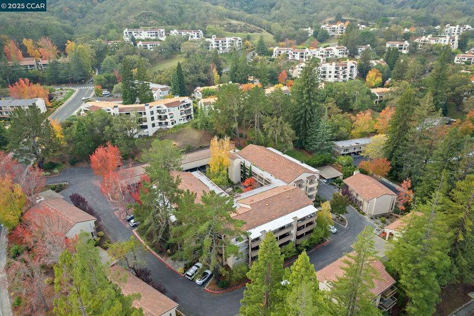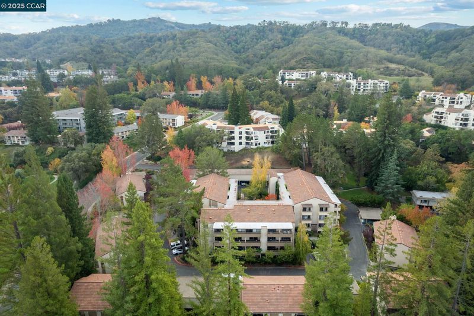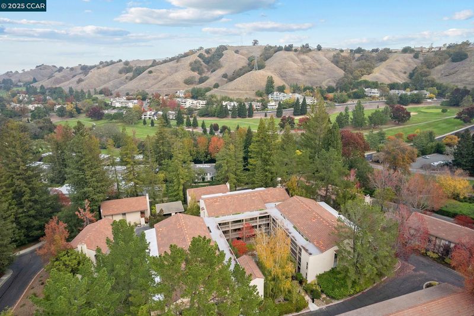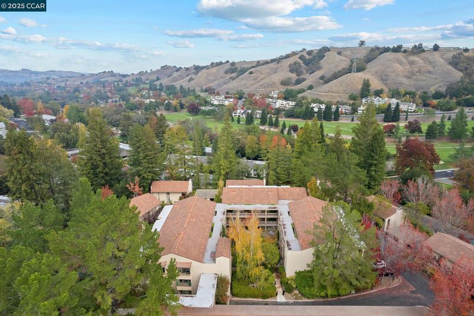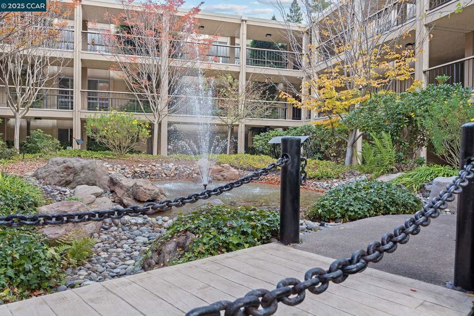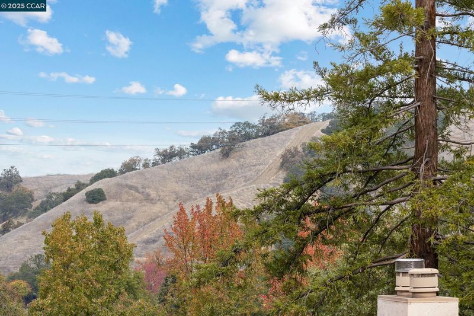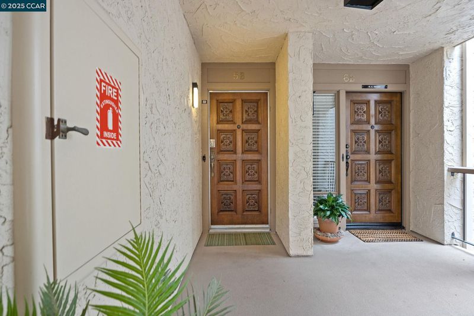
$695,550
1,251
SQ FT
$556
SQ/FT
1129 AVENIDA SEVILLA, #5B
@ TICE CREEK - Rossmoor, Walnut Creek
- 2 Bed
- 2 Bath
- 0 Park
- 1,251 sqft
- Walnut Creek
-

LEVEL IN! Discover the epitome of refined living in Rossmoor, a vibrant active adult community. This exquisitely customized condo boasts elegant, furniture-grade cabinets throughout, complemented by energy-efficient Milgard dual-pane windows that frame breathtaking views. The gourmet kitchen features top-tier appliances, including an Electrolux induction cooktop, Fisher & Paykel refrigerator and dual-drawer dishwasher, Viking microwave drawer, and much more to inspire your culinary adventures. Illuminated by modern LED lighting, the space flows seamlessly to a slate-tiled covered patio accessible via dual sliding doors—perfect for relaxing and soaking in the serene surroundings. Enjoy effortless accessibility with no stairs from the carport to the front door. Prepare to be captivated! Rossmoor is an active adult community. Fully customized and elegant Rossmoor condo. Custom-built furniture grade cabinets throughout with Milgard dual pane windows and lovely view. High end appliances plus Electrolux Induction cooktop. Fisher Pakel refrigerator and dual-drawer dishwasher, Viking microwave drawer, and so much more. No stairs to front door.
- Current Status
- Active
- Original Price
- $695,550
- List Price
- $695,550
- On Market Date
- Nov 17, 2025
- Property Type
- Condominium
- D/N/S
- Rossmoor
- Zip Code
- 94595
- MLS ID
- 41117630
- APN
- 1900600147
- Year Built
- 1971
- Stories in Building
- 1
- Possession
- Close Of Escrow
- Data Source
- MAXEBRDI
- Origin MLS System
- CONTRA COSTA
Acalanes Adult Education Center
Public n/a Adult Education
Students: NA Distance: 1.7mi
Burton Valley Elementary School
Public K-5 Elementary
Students: 798 Distance: 1.8mi
Acalanes Center For Independent Study
Public 9-12 Alternative
Students: 27 Distance: 1.8mi
Alamo Elementary School
Public K-5 Elementary
Students: 359 Distance: 2.0mi
Rancho Romero Elementary School
Public K-5 Elementary
Students: 478 Distance: 2.1mi
Murwood Elementary School
Public K-5 Elementary
Students: 366 Distance: 2.2mi
- Bed
- 2
- Bath
- 2
- Parking
- 0
- Carport, Covered, Parking Spaces, Assigned
- SQ FT
- 1,251
- SQ FT Source
- Public Records
- Lot SQ FT
- 1,251.0
- Pool Info
- Other, Community
- Kitchen
- Electric Range, Microwave, Oven, Refrigerator, Gas Water Heater, Stone Counters, Electric Range/Cooktop, Disposal, Oven Built-in, Updated Kitchen
- Cooling
- Central Air
- Disclosures
- Home Warranty Plan, Nat Hazard Disclosure, HOA Rental Restrictions, Senior Living, Shopping Cntr Nearby, Disclosure Package Avail
- Entry Level
- 2
- Exterior Details
- Balcony, Storage, No Yard, Private Entrance
- Flooring
- Tile, Carpet
- Foundation
- Fire Place
- None
- Heating
- Forced Air, Natural Gas
- Laundry
- Laundry Closet
- Upper Level
- Other
- Main Level
- No Steps to Entry
- Views
- Park/Greenbelt, Ridge, Trees/Woods
- Possession
- Close Of Escrow
- Architectural Style
- Contemporary, Mediterranean
- Non-Master Bathroom Includes
- Shower Over Tub, Tile, Updated Baths, Granite
- Construction Status
- Existing
- Additional Miscellaneous Features
- Balcony, Storage, No Yard, Private Entrance
- Location
- Secluded, Security Gate
- Pets
- Yes, Number Limit
- Roof
- Tile
- Water and Sewer
- Public
- Fee
- $1,398
MLS and other Information regarding properties for sale as shown in Theo have been obtained from various sources such as sellers, public records, agents and other third parties. This information may relate to the condition of the property, permitted or unpermitted uses, zoning, square footage, lot size/acreage or other matters affecting value or desirability. Unless otherwise indicated in writing, neither brokers, agents nor Theo have verified, or will verify, such information. If any such information is important to buyer in determining whether to buy, the price to pay or intended use of the property, buyer is urged to conduct their own investigation with qualified professionals, satisfy themselves with respect to that information, and to rely solely on the results of that investigation.
School data provided by GreatSchools. School service boundaries are intended to be used as reference only. To verify enrollment eligibility for a property, contact the school directly.
