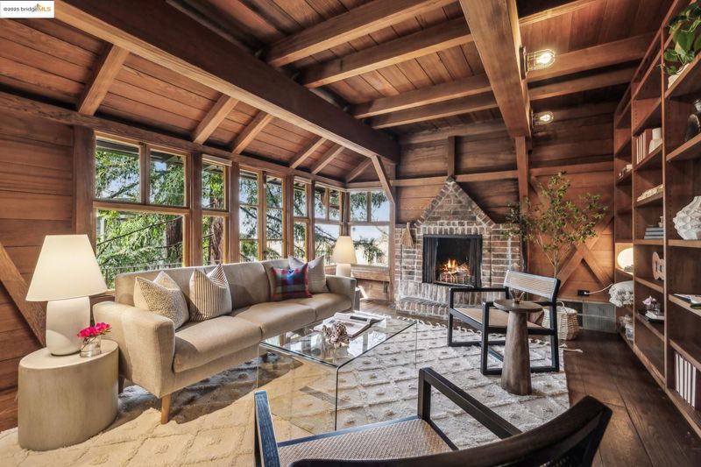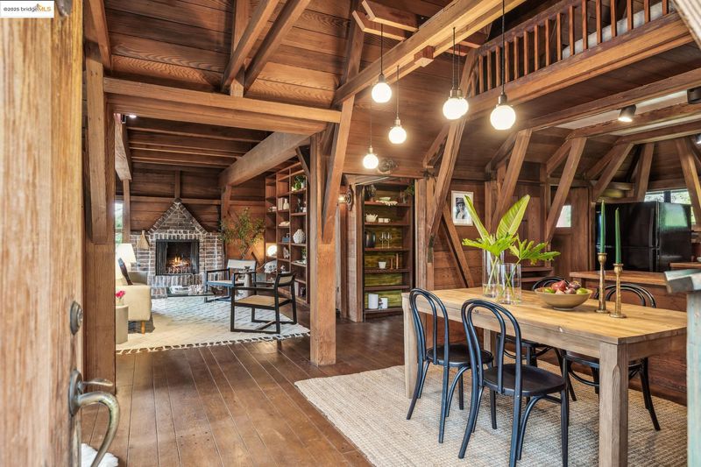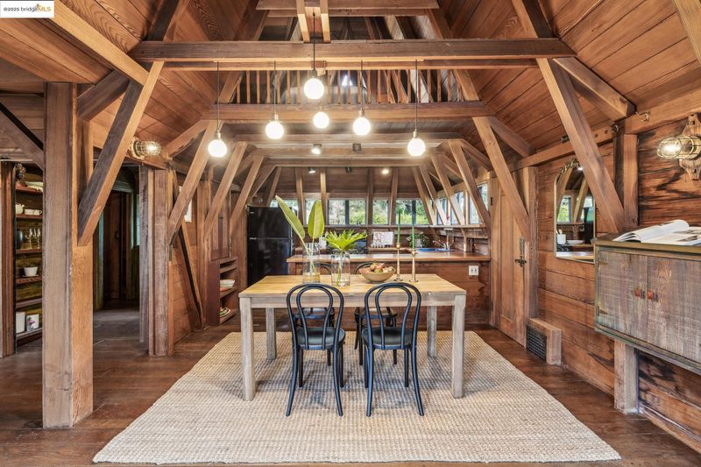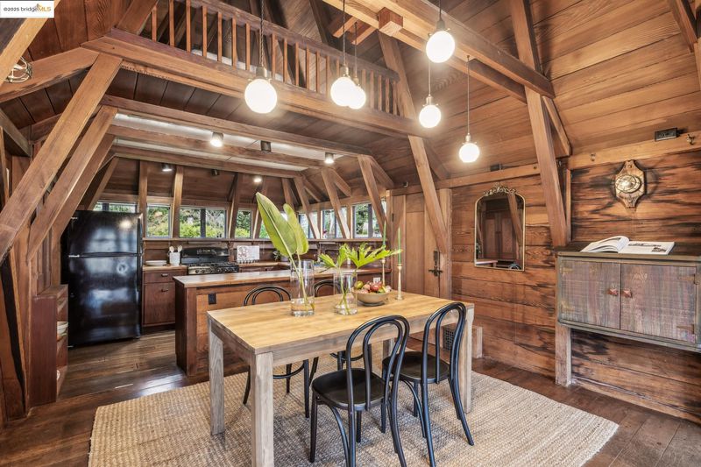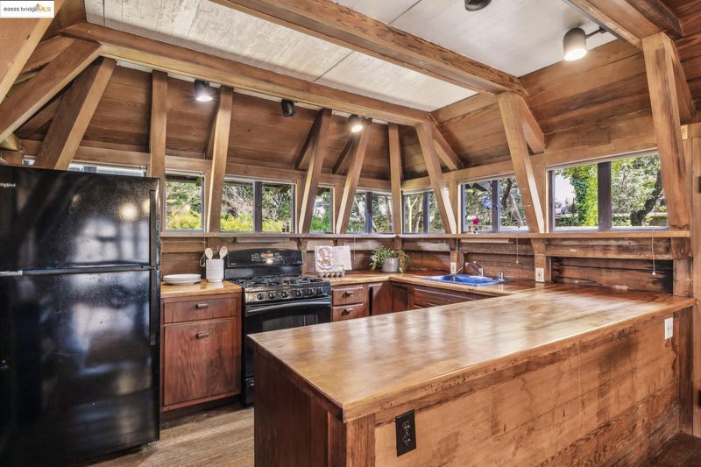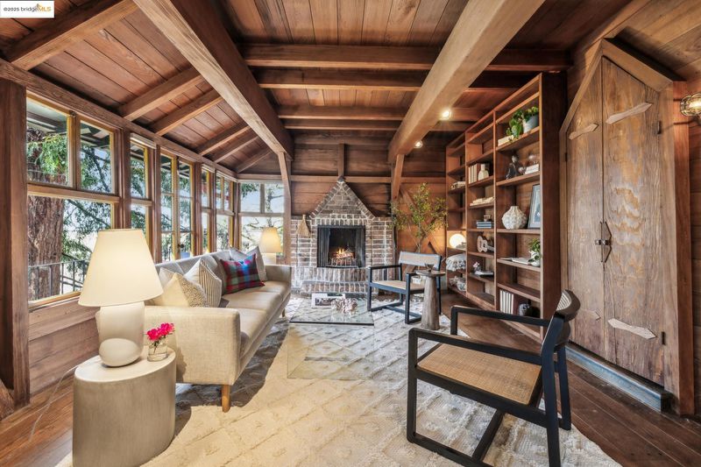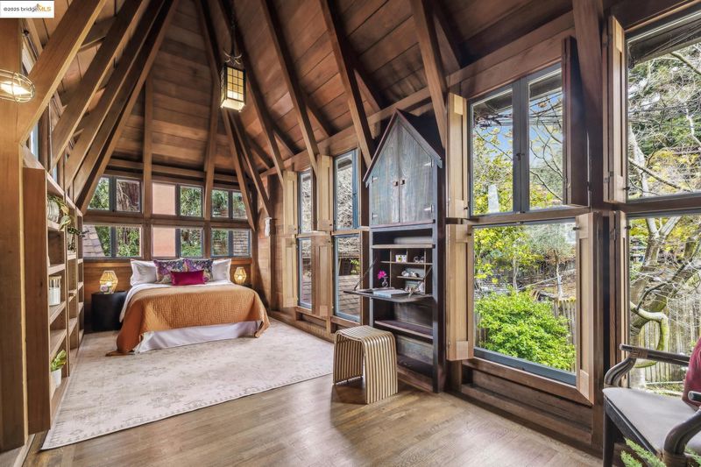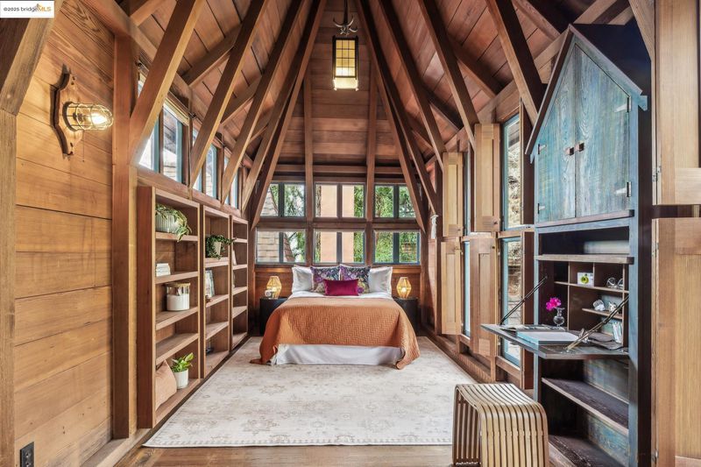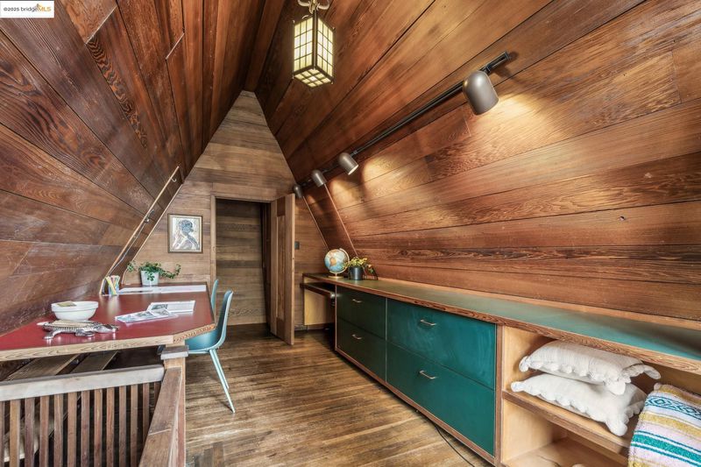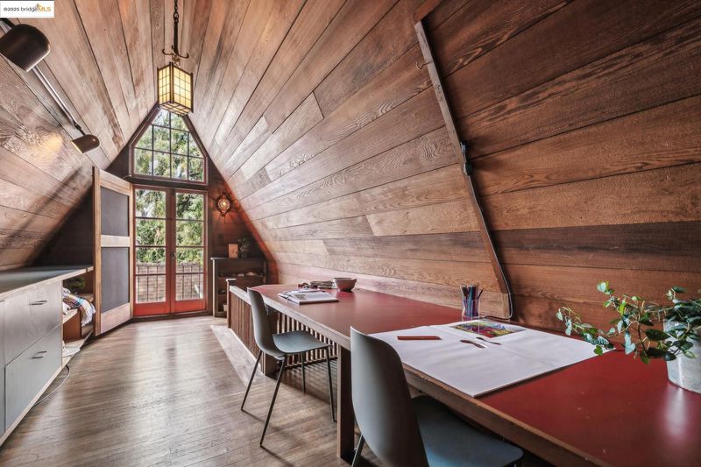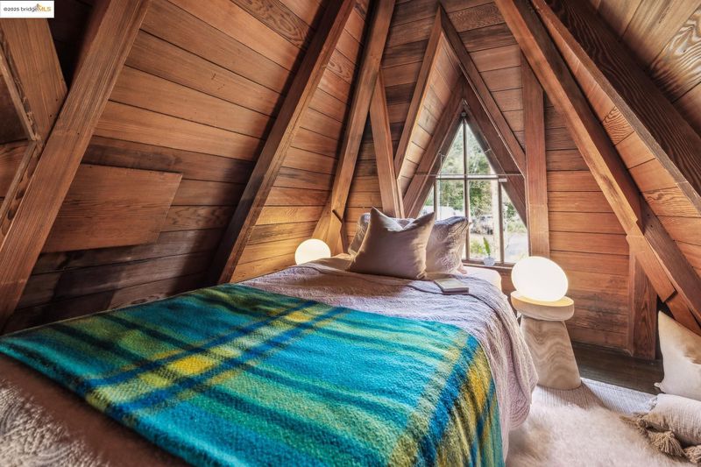
$995,000
1,482
SQ FT
$671
SQ/FT
1770 Highland Place
@ Ridge Rd - Northside, Berkeley
- 2 Bed
- 1 Bath
- 1 Park
- 1,482 sqft
- Berkeley
-

Own part of Berkeley history: The Keeler House, a 1895 masterwork of wood & glass by Bernard Maybeck. His first residential commission before designing San Francisco’s Palace of Fine Arts, was occupied by Charles Keeler when he wrote "The Simple Home". Originally a single home; converted to flats in 1920s, w/ 3rd unit added later. This 1++bed/1-bath upper unit—1,482 SF w/ loft & garage—has been lovingly owned & preserved by local designer & past owners. Interiors showcase handcrafted authenticity w/ orig oak floors, pitched ceilings w/ exposed CA Redwood beams, & nearly floor-to-ceiling windows framing serene nature views. Gothic doorway & brick fireplace details, recessed lighting & rich woodwork express Arts and Crafts style throughout. Upper loft offers space for study or meditation retreat & even a guest bed, while the kitchen & dining area include gas range, dishwasher & pantry storage. Outdoor living spaces offer private patio & Juliet balcony capturing Bay views. Golden Gate view can also be glimpsed from living room & private balcony. Common areas w/ laundry, terraced garden & attached garage w/ 1-car parking + extra storage. Convenient to UCB, Mills Act-protected property offers tax advantages & rare investment opportunity for an architecture lover or shrewd investor.
- Current Status
- Active - Coming Soon
- Original Price
- $995,000
- List Price
- $995,000
- On Market Date
- Apr 11, 2025
- Property Type
- Condominium
- D/N/S
- Northside
- Zip Code
- 94709
- MLS ID
- 41092990
- APN
- 58220449
- Year Built
- 1895
- Stories in Building
- 2
- Possession
- COE
- Data Source
- MAXEBRDI
- Origin MLS System
- Bridge AOR
Montessori Family School
Private PK-8 Preschool Early Childhood Center, Elementary, Coed
Students: 159 Distance: 0.4mi
Berkeley Rose Waldorf School
Private PK-5 Coed
Students: 145 Distance: 0.6mi
East Bay School For Boys
Private 6-8
Students: 95 Distance: 0.7mi
Global Montessori International School
Private PK-5 Coed
Students: 58 Distance: 0.8mi
Berkeley Arts Magnet at Whittier School
Public K-5 Elementary
Students: 425 Distance: 0.8mi
Berkeley Arts Magnet at Whittier School
Public K-5 Elementary
Students: 412 Distance: 0.8mi
- Bed
- 2
- Bath
- 1
- Parking
- 1
- Detached, Space Per Unit - 1, Garage Door Opener
- SQ FT
- 1,482
- SQ FT Source
- Measured
- Lot SQ FT
- 21,192.0
- Lot Acres
- 0.49 Acres
- Pool Info
- None
- Kitchen
- Dishwasher, Gas Range, Gas Water Heater, Gas Range/Cooktop, Pantry
- Cooling
- None
- Disclosures
- Other - Call/See Agent
- Entry Level
- 1
- Exterior Details
- Unit Faces Street
- Flooring
- Hardwood, Tile
- Foundation
- Fire Place
- Brick, Living Room
- Heating
- Forced Air
- Laundry
- Dryer, Washer, Community Facility
- Upper Level
- Loft, Other
- Main Level
- 1 Bedroom, 1 Bath, Main Entry
- Views
- City Lights, Golden Gate Bridge, Partial
- Possession
- COE
- Basement
- Crawl Space
- Non-Master Bathroom Includes
- Shower Over Tub, Tile, Window
- Construction Status
- Existing
- Additional Miscellaneous Features
- Unit Faces Street
- Location
- Regular, Landscape Misc
- Roof
- Composition Shingles
- Water and Sewer
- Public
- Fee
- $844
MLS and other Information regarding properties for sale as shown in Theo have been obtained from various sources such as sellers, public records, agents and other third parties. This information may relate to the condition of the property, permitted or unpermitted uses, zoning, square footage, lot size/acreage or other matters affecting value or desirability. Unless otherwise indicated in writing, neither brokers, agents nor Theo have verified, or will verify, such information. If any such information is important to buyer in determining whether to buy, the price to pay or intended use of the property, buyer is urged to conduct their own investigation with qualified professionals, satisfy themselves with respect to that information, and to rely solely on the results of that investigation.
School data provided by GreatSchools. School service boundaries are intended to be used as reference only. To verify enrollment eligibility for a property, contact the school directly.
